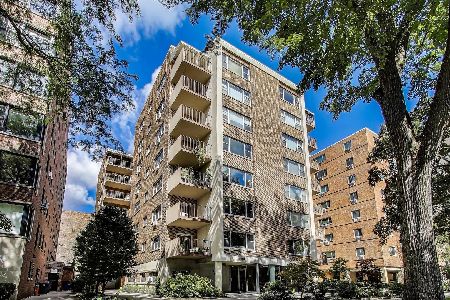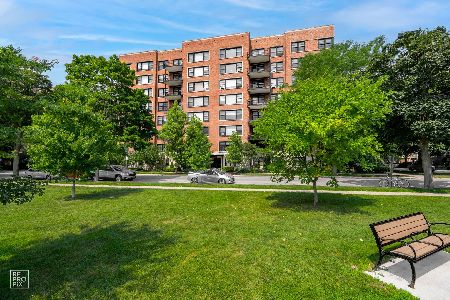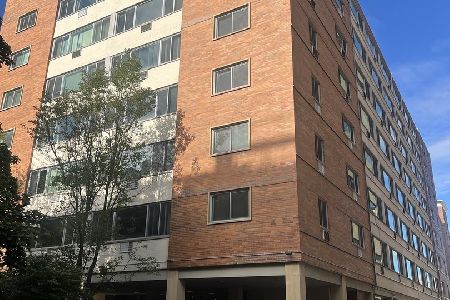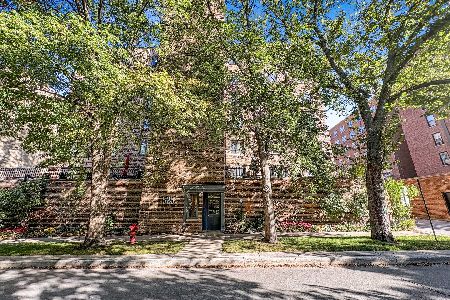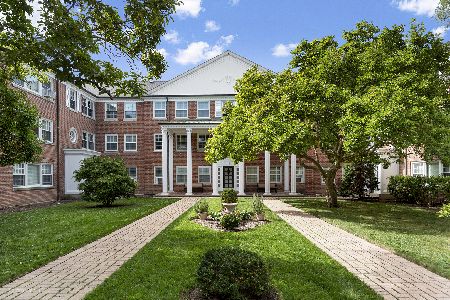1508 Hinman Avenue, Evanston, Illinois 60201
$377,000
|
Sold
|
|
| Status: | Closed |
| Sqft: | 1,650 |
| Cost/Sqft: | $242 |
| Beds: | 2 |
| Baths: | 2 |
| Year Built: | 1950 |
| Property Taxes: | $5,013 |
| Days On Market: | 3005 |
| Lot Size: | 0,00 |
Description
Open and airy, east-facing apartment in a fabulous location with great tree-top views! This 2 bedroom, 2 bath co-op features a wide open living room with decorative fireplace, walnut built-ins and loads of natural light. Entertainment-sized dining room with sliders to balcony with tree-top views of Hinman Avenue. The white cabinet kitchen has plenty of room for a table and a cut-out to dining room for easy entertaining. Gallery-style hallway is perfect for artwork display! Spacious bedrooms, including master with private bath, and ample closets. In-unit laundry permitted, however there is a bright & clean laundry and storage room in the basement. Most of the windows in this unit have been replaced. Cats permitted. Walk to downtown shops, trains and the lake! NOTE: Assessment INCLUDES real estate taxes! Well run and financially sound building. See agent re: garage parking.
Property Specifics
| Condos/Townhomes | |
| 8 | |
| — | |
| 1950 | |
| None | |
| — | |
| No | |
| — |
| Cook | |
| Evanstonian | |
| 1394 / Monthly | |
| Heat,Water,Taxes,Insurance,Exterior Maintenance,Lawn Care,Scavenger,Snow Removal | |
| Lake Michigan | |
| Public Sewer | |
| 09727370 | |
| 11184080070000 |
Nearby Schools
| NAME: | DISTRICT: | DISTANCE: | |
|---|---|---|---|
|
Grade School
Dewey Elementary School |
65 | — | |
|
Middle School
Nichols Middle School |
65 | Not in DB | |
|
High School
Evanston Twp High School |
202 | Not in DB | |
Property History
| DATE: | EVENT: | PRICE: | SOURCE: |
|---|---|---|---|
| 15 Jun, 2018 | Sold | $377,000 | MRED MLS |
| 15 Apr, 2018 | Under contract | $399,000 | MRED MLS |
| 21 Aug, 2017 | Listed for sale | $399,000 | MRED MLS |
Room Specifics
Total Bedrooms: 2
Bedrooms Above Ground: 2
Bedrooms Below Ground: 0
Dimensions: —
Floor Type: Wood Laminate
Full Bathrooms: 2
Bathroom Amenities: Separate Shower
Bathroom in Basement: 0
Rooms: Foyer
Basement Description: None
Other Specifics
| 1 | |
| — | |
| Asphalt | |
| — | |
| Common Grounds | |
| COMMON | |
| — | |
| Full | |
| Wood Laminate Floors, Storage | |
| Range, Microwave, Refrigerator, Cooktop | |
| Not in DB | |
| — | |
| — | |
| Coin Laundry, Elevator(s), Storage, Service Elevator(s) | |
| Decorative |
Tax History
| Year | Property Taxes |
|---|---|
| 2018 | $5,013 |
Contact Agent
Nearby Similar Homes
Nearby Sold Comparables
Contact Agent
Listing Provided By
Jameson Sotheby's International Realty

