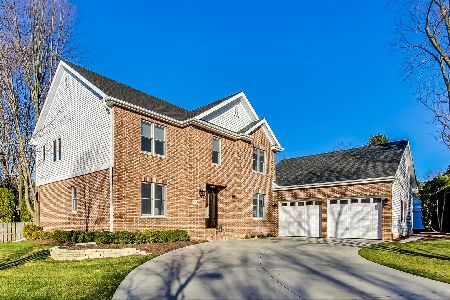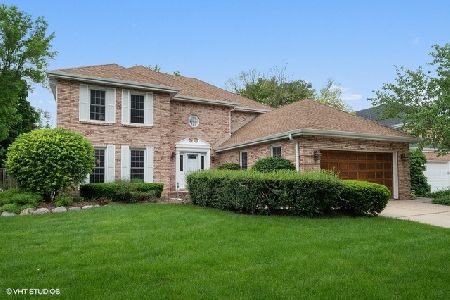1520 Lincoln Court, Arlington Heights, Illinois 60004
$950,000
|
Sold
|
|
| Status: | Closed |
| Sqft: | 2,740 |
| Cost/Sqft: | $310 |
| Beds: | 4 |
| Baths: | 3 |
| Year Built: | 1991 |
| Property Taxes: | $14,917 |
| Days On Market: | 700 |
| Lot Size: | 0,32 |
Description
**Multiple offers received. Highest and Best called for by 12:00 pm Sunday 3/3/2024** Per sellers request, no more showings**Welcome to 1520 North Lincoln Court! Discover the epitome of luxurious living in this highly coveted custom-built Arlington Heights home, ideally positioned on the largest lot within the cul-de-sac. Boasting 4 bedrooms and 2 1/2 baths, this residence exudes modern sophistication. The 2-car attached garage is equipped with electric charging and ample storage for your convenience. Revel in the sunlit interiors with a two-story entrance, and an open concept design featuring hardwood floors and a double-sided gas fireplace. The partially finished basement, complete with a media wall and a roughed-in bathroom, allows for flexible use and future expansion. Additionally, enjoy the convenience of a first-floor laundry room, adding to the home's functionality. Outside, appreciate the meticulously landscaped yard with a pergola, paver patio, tranquil koi pond, & lawn irrigation system. A dedicated first-floor office/flex space and spacious bedrooms add to the allure. Recent upgrades, including a new tear off roof, hot water heater, and high-end SS appliances, seamlessly combine charm with modern efficiency. Located just 1.5 miles from downtown Arlington Heights and with easy access to the train for commuter convenience, as well as downtown shopping and restaurants, this property offers a perfect blend of elegance and functionality. With schools like Olive Mary, Thomas Middle, and Hersey High School within walking distance, this home is a dream for families. A short rent-back period may be required, and the seller aims to close in early April. Don't miss the chance to call this exceptional property home.
Property Specifics
| Single Family | |
| — | |
| — | |
| 1991 | |
| — | |
| — | |
| No | |
| 0.32 |
| Cook | |
| — | |
| — / Not Applicable | |
| — | |
| — | |
| — | |
| 11984961 | |
| 03202120400000 |
Nearby Schools
| NAME: | DISTRICT: | DISTANCE: | |
|---|---|---|---|
|
Grade School
Olive-mary Stitt School |
25 | — | |
|
Middle School
Thomas Middle School |
25 | Not in DB | |
|
High School
John Hersey High School |
214 | Not in DB | |
Property History
| DATE: | EVENT: | PRICE: | SOURCE: |
|---|---|---|---|
| 3 Apr, 2024 | Sold | $950,000 | MRED MLS |
| 1 Mar, 2024 | Under contract | $850,000 | MRED MLS |
| 29 Feb, 2024 | Listed for sale | $850,000 | MRED MLS |
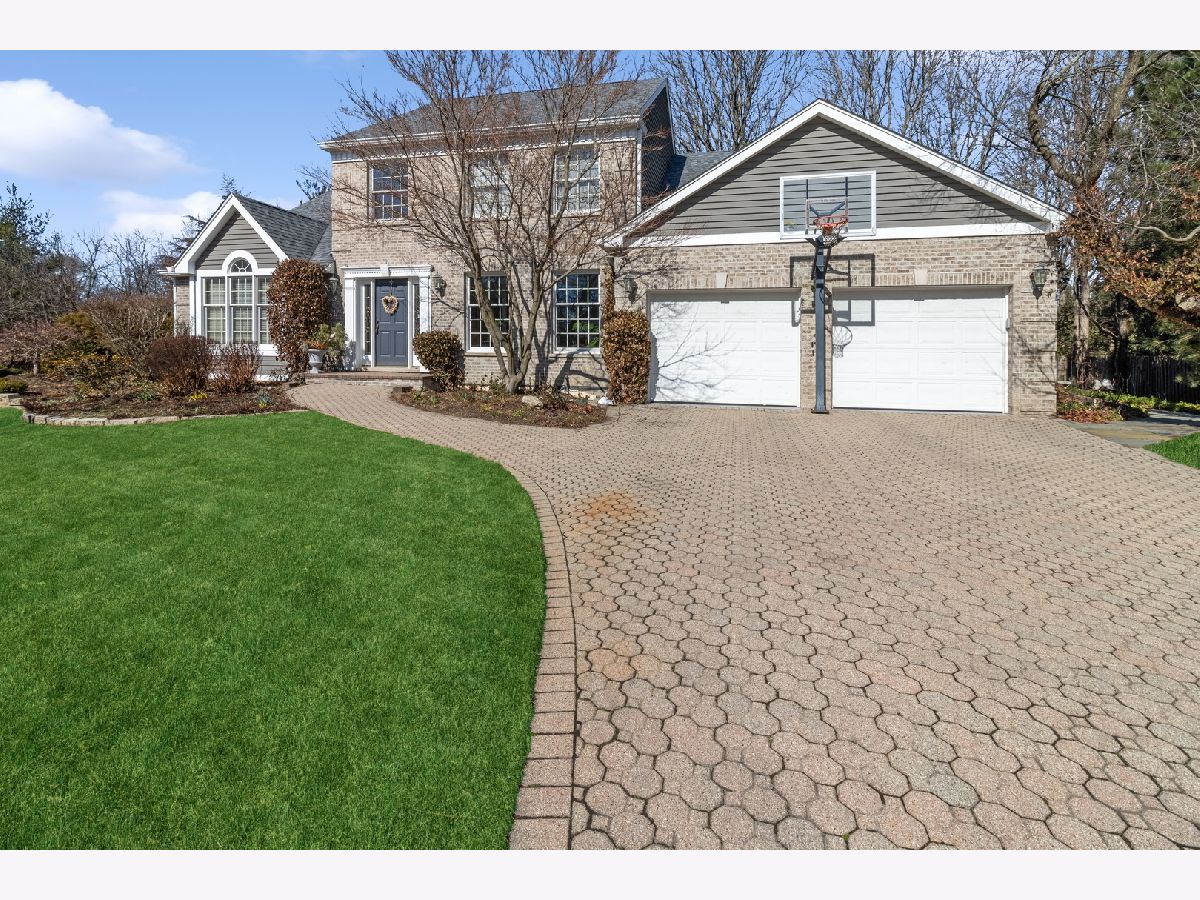





















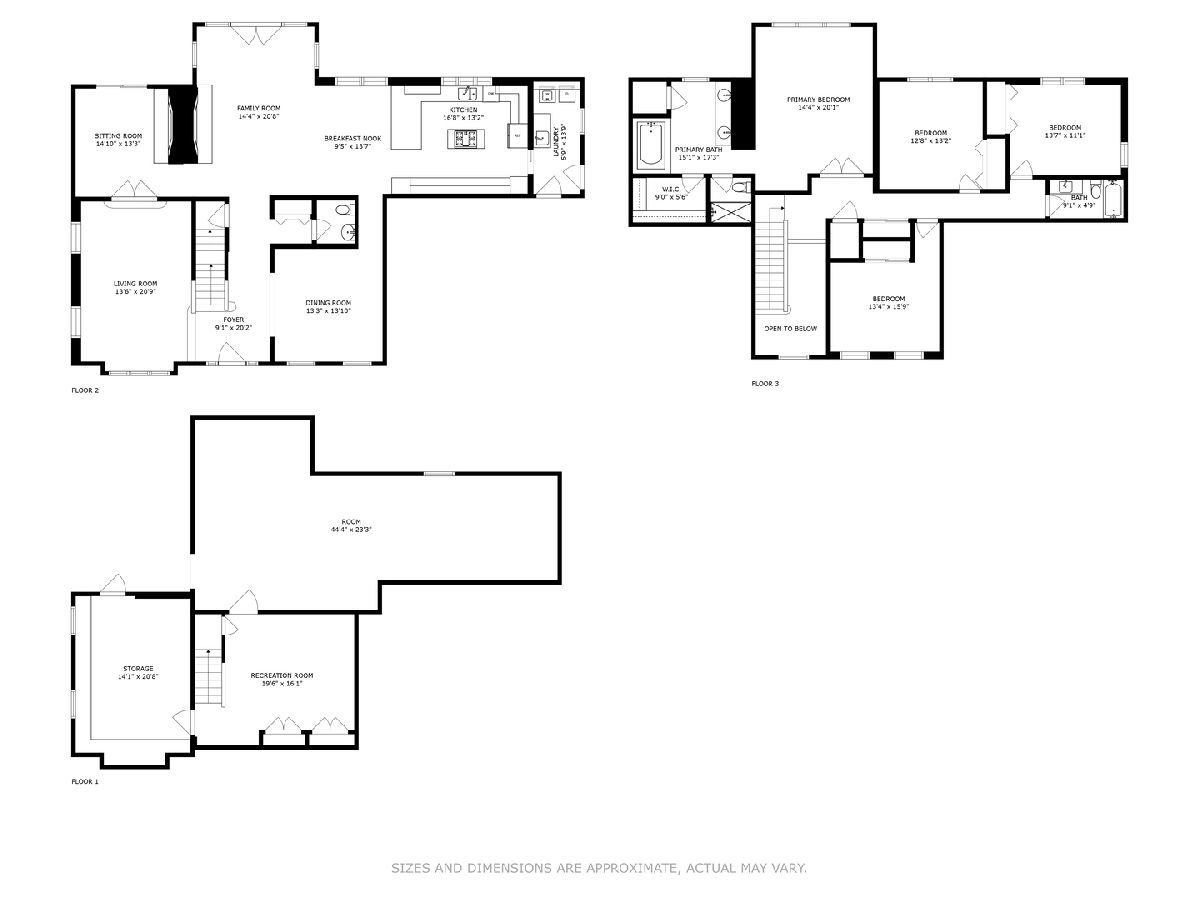
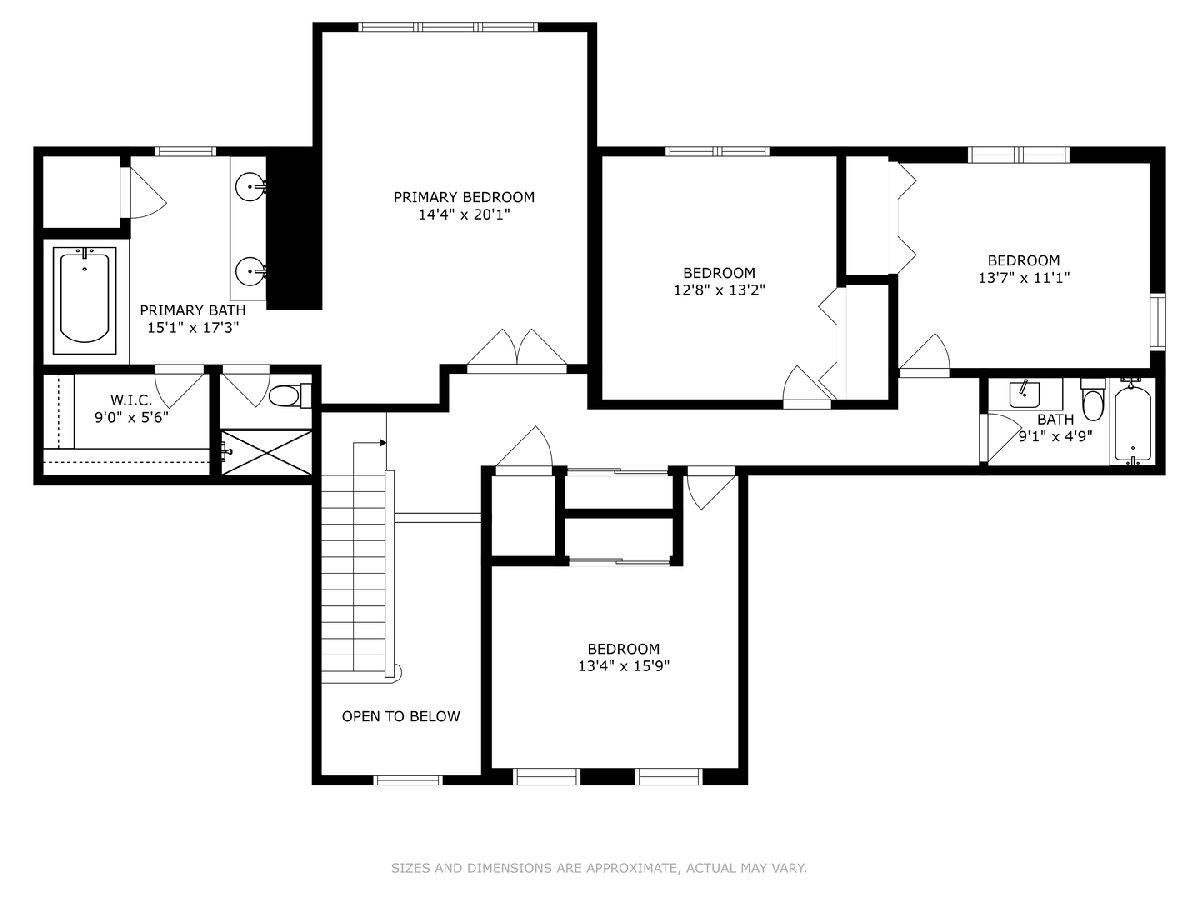
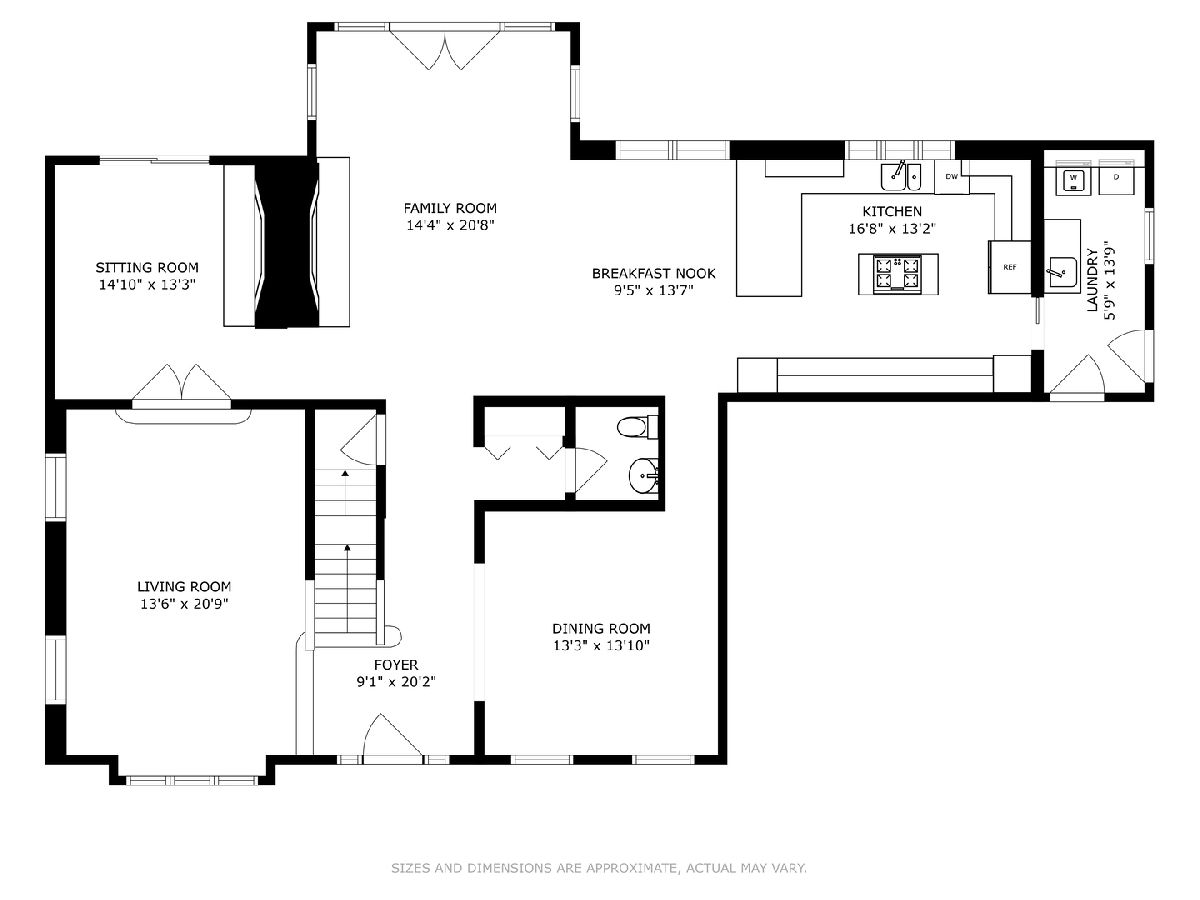
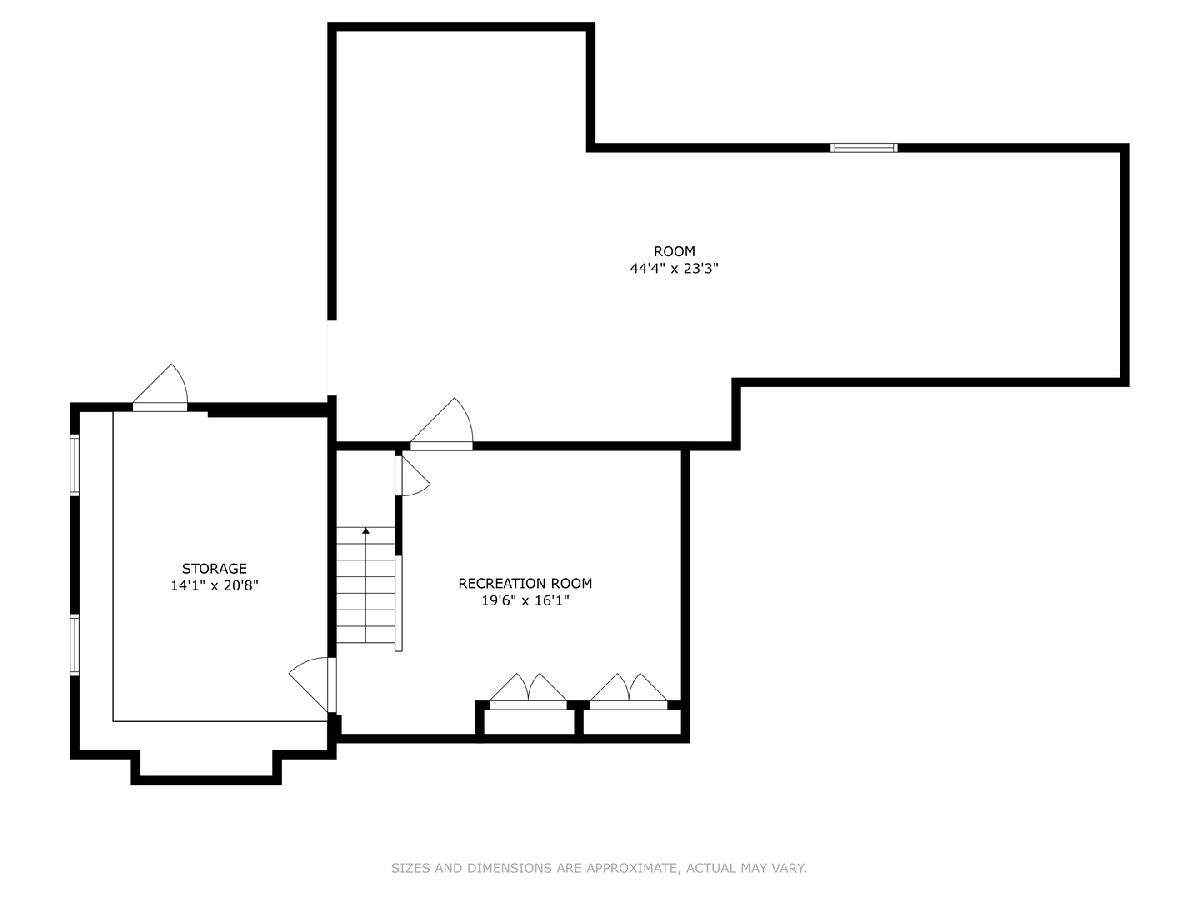
Room Specifics
Total Bedrooms: 4
Bedrooms Above Ground: 4
Bedrooms Below Ground: 0
Dimensions: —
Floor Type: —
Dimensions: —
Floor Type: —
Dimensions: —
Floor Type: —
Full Bathrooms: 3
Bathroom Amenities: Whirlpool,Separate Shower,Double Sink,Soaking Tub
Bathroom in Basement: 0
Rooms: —
Basement Description: Partially Finished,Bathroom Rough-In,Egress Window,Rec/Family Area,Storage Space
Other Specifics
| 2 | |
| — | |
| Brick | |
| — | |
| — | |
| 14188 | |
| — | |
| — | |
| — | |
| — | |
| Not in DB | |
| — | |
| — | |
| — | |
| — |
Tax History
| Year | Property Taxes |
|---|---|
| 2024 | $14,917 |
Contact Agent
Nearby Sold Comparables
Contact Agent
Listing Provided By
Berkshire Hathaway HomeServices Starck Real Estate



