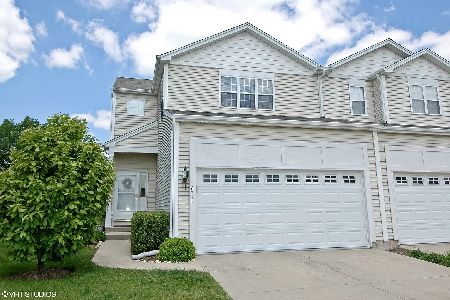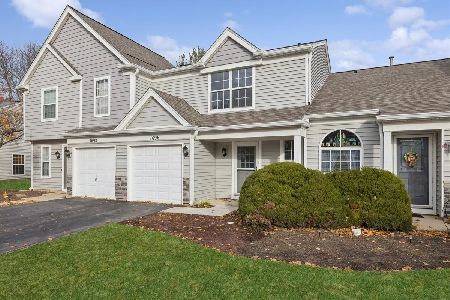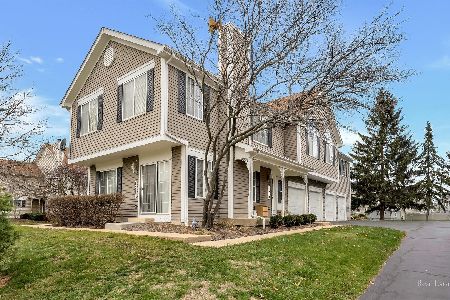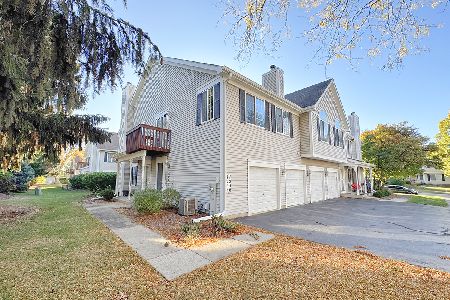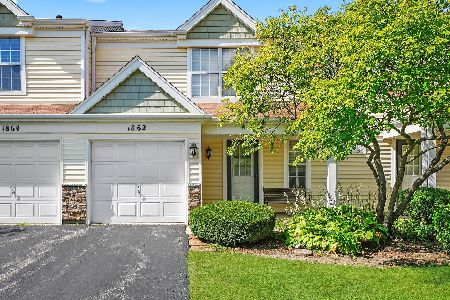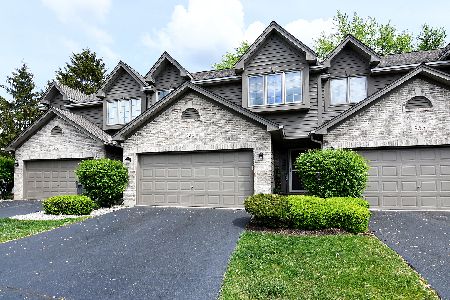951 Ascot Drive, Elgin, Illinois 60123
$200,000
|
Sold
|
|
| Status: | Closed |
| Sqft: | 1,725 |
| Cost/Sqft: | $116 |
| Beds: | 2 |
| Baths: | 2 |
| Year Built: | 1991 |
| Property Taxes: | $4,018 |
| Days On Market: | 1703 |
| Lot Size: | 0,00 |
Description
Great end unit townhome in Pine Meadows! The large and inviting foyer greet you into this home. The vaulted living room features two skylights and a corner fireplace, it also opens onto the beautiful kitchen with granite counters and casual dining room. A loft with custom built-in overlooks the space and is perfect for a home office. The large master retreat offers a huge walk-in closet and spa like bath with separate shower and soaker tub. The look out lower level features a family room, 2nd full bath, 2nd bedroom, walk-in closet storage and laundry/utility area. Additional highlights include central air, ceiling fans, hardwood floors, attached 2 car garage and deck. Shows great! South Elgin Schools, close to Rt 20, Randall Rd shopping, I90 and more!
Property Specifics
| Condos/Townhomes | |
| 2 | |
| — | |
| 1991 | |
| English | |
| MODEL B | |
| No | |
| — |
| Kane | |
| Pine Meadows | |
| 205 / Monthly | |
| Insurance,Exterior Maintenance,Lawn Care,Scavenger,Snow Removal | |
| Public | |
| Public Sewer | |
| 11056559 | |
| 0627176055 |
Nearby Schools
| NAME: | DISTRICT: | DISTANCE: | |
|---|---|---|---|
|
Grade School
Otter Creek Elementary School |
46 | — | |
|
Middle School
Abbott Middle School |
46 | Not in DB | |
|
High School
South Elgin High School |
46 | Not in DB | |
Property History
| DATE: | EVENT: | PRICE: | SOURCE: |
|---|---|---|---|
| 30 Jun, 2021 | Sold | $200,000 | MRED MLS |
| 20 Apr, 2021 | Under contract | $200,000 | MRED MLS |
| 16 Apr, 2021 | Listed for sale | $200,000 | MRED MLS |
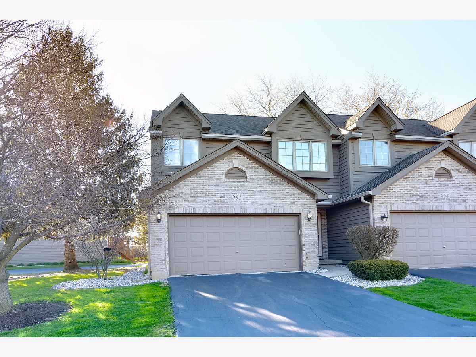
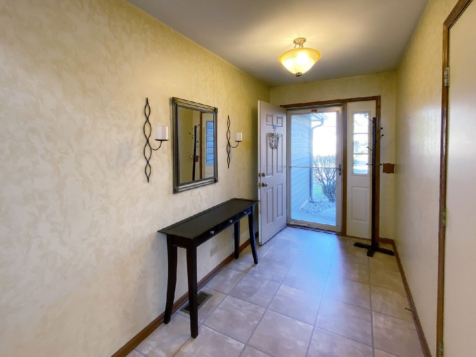
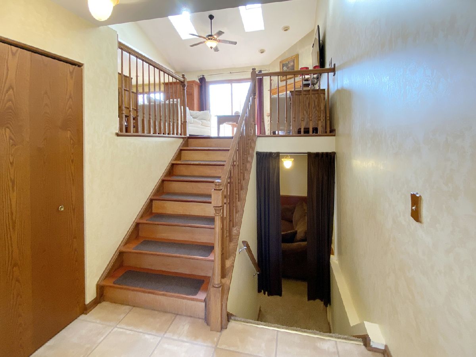
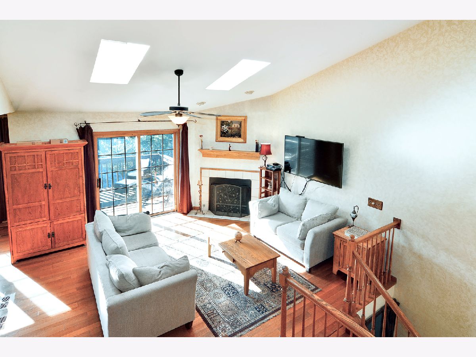
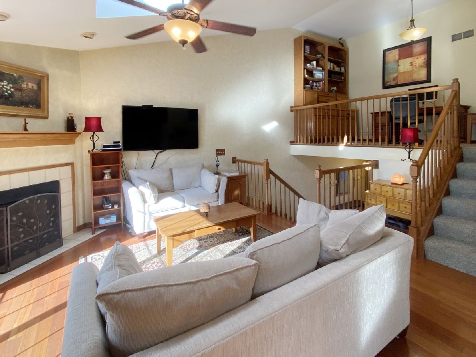
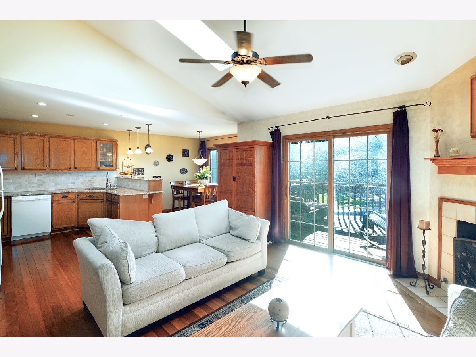
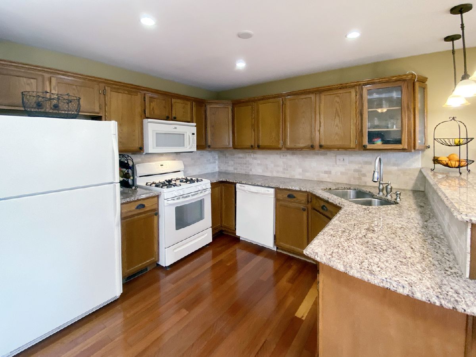
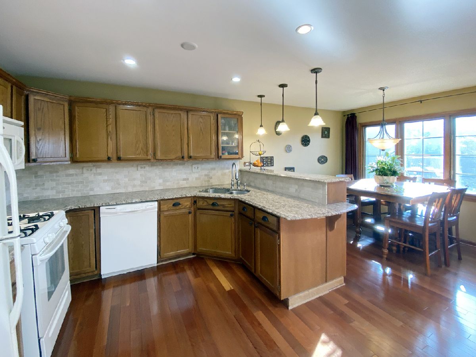
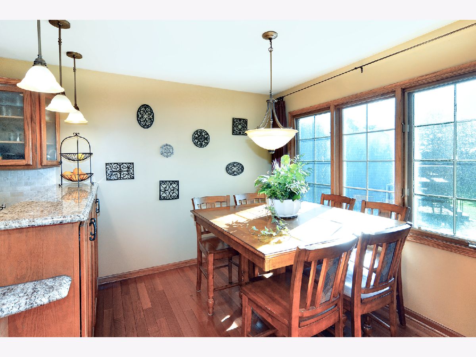
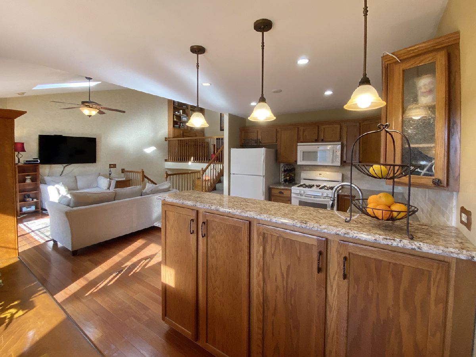
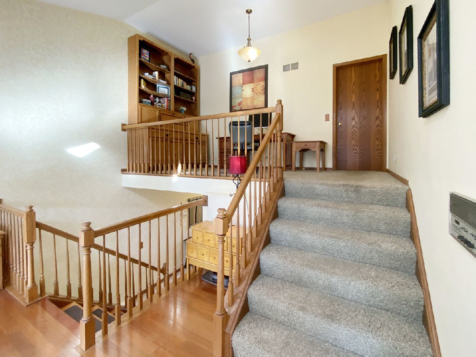
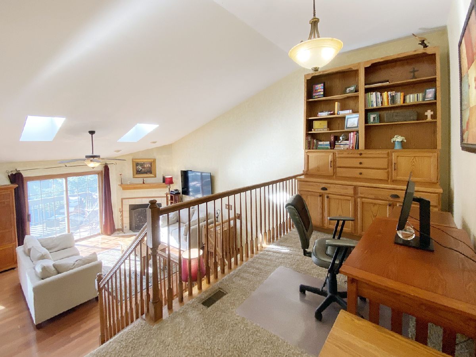
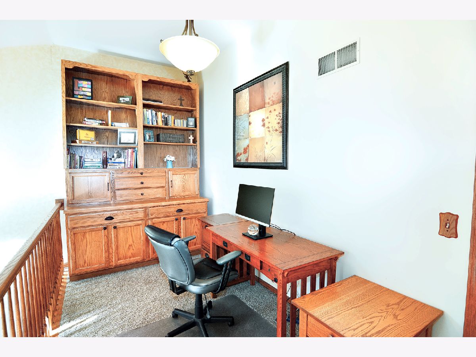
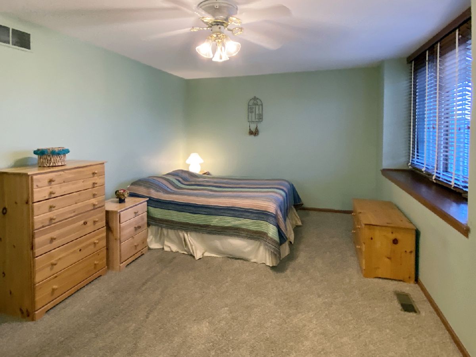
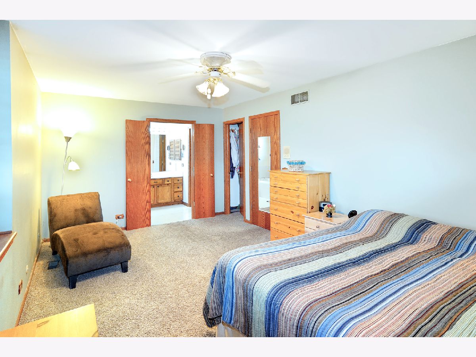
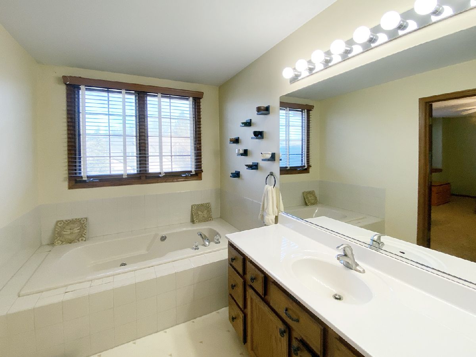
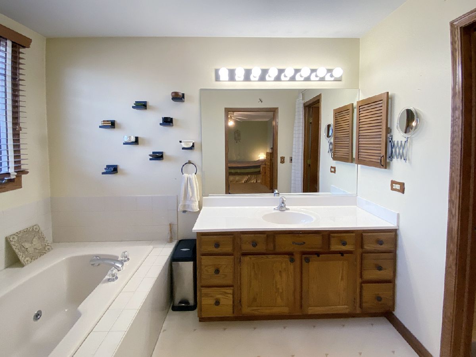
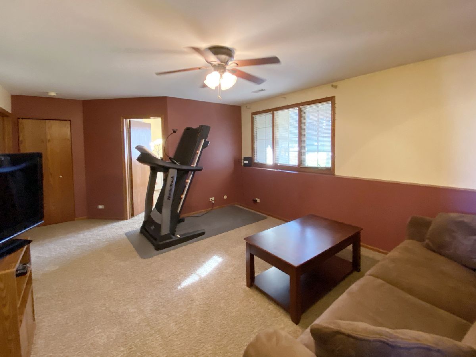
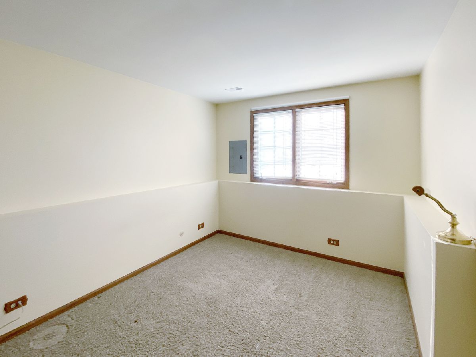
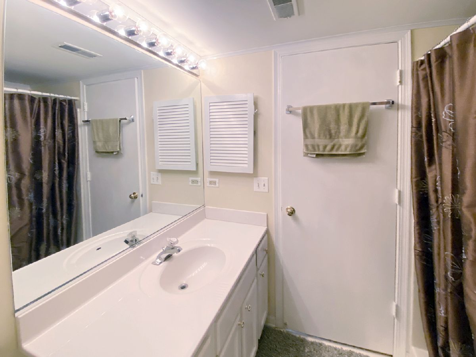
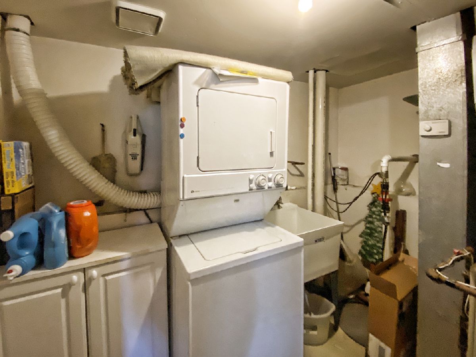
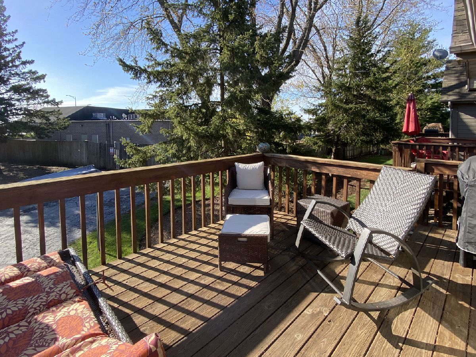
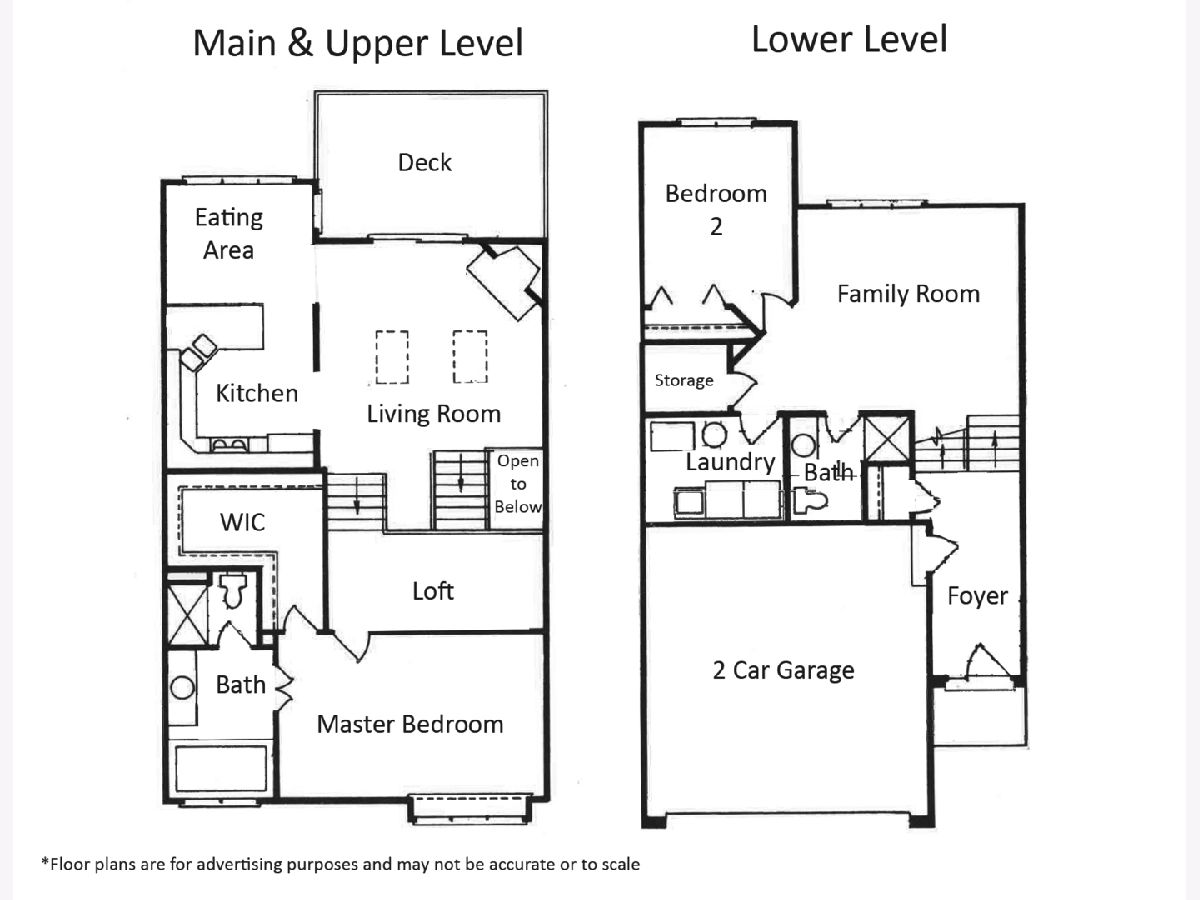
Room Specifics
Total Bedrooms: 2
Bedrooms Above Ground: 2
Bedrooms Below Ground: 0
Dimensions: —
Floor Type: Carpet
Full Bathrooms: 2
Bathroom Amenities: Separate Shower,Soaking Tub
Bathroom in Basement: 1
Rooms: Loft,Foyer,Deck
Basement Description: Finished
Other Specifics
| 2 | |
| Concrete Perimeter | |
| Asphalt | |
| Deck | |
| Common Grounds,Landscaped | |
| 58X26 | |
| — | |
| Full | |
| Vaulted/Cathedral Ceilings, Skylight(s), Hardwood Floors, Laundry Hook-Up in Unit, Built-in Features, Walk-In Closet(s) | |
| Range, Microwave, Dishwasher, Refrigerator, Washer, Dryer, Disposal | |
| Not in DB | |
| — | |
| — | |
| — | |
| Gas Log, Gas Starter |
Tax History
| Year | Property Taxes |
|---|---|
| 2021 | $4,018 |
Contact Agent
Nearby Similar Homes
Nearby Sold Comparables
Contact Agent
Listing Provided By
Premier Living Properties

