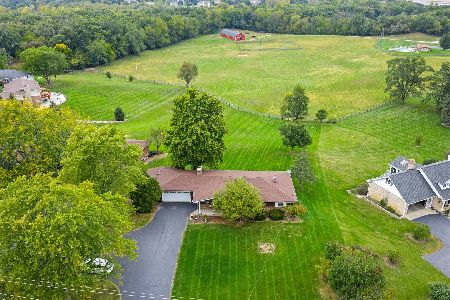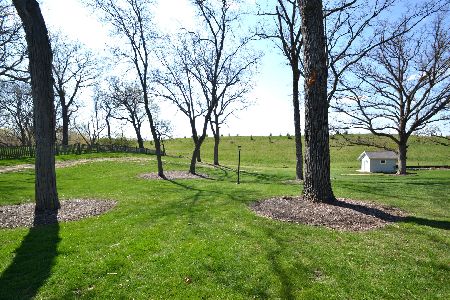1609 Morgan Trail, Mchenry, Illinois 60050
$325,000
|
Sold
|
|
| Status: | Closed |
| Sqft: | 2,400 |
| Cost/Sqft: | $137 |
| Beds: | 2 |
| Baths: | 3 |
| Year Built: | 1984 |
| Property Taxes: | $10,369 |
| Days On Market: | 1992 |
| Lot Size: | 2,13 |
Description
Country living at its finest......This solid brick ranch with a full finished basement is situated on a rolling 2+ acre lot with a private park-like yard..Enjoy the birds and wildlife in your own sanctuary........You'll love the remodeled "Dream " kitchen with custom birch cabinetry, corian countertops, hardwood floors, and all appliances staying....The "Great Room features vaulted ceilings, skylights, a see-thru fireplace, and a custom wet bar area that overlooks your beautiful yard.....The master bedroom bathroom has been recently remodeled with a walk-in shower....NICE! All solid panel doors...Anderson windows throughout....a 3-car garage with newer garage doors....A brick paver sidewalk.....a new water heater.....recent interior painting........2 gas furnaces & 2 central air systems...The finished basement includes a large recreation area, and finished area that could be another bedroom or a 2nd kitchen (for an in-law arrangement)....Whatever you want to make it.........You also get a sprinkler system for the lawn...The owners have spent over $80,000 in remodeling during the recent years....Move-in condition for you! Approximately 4,000 square feet of living space to enjoy!
Property Specifics
| Single Family | |
| — | |
| Ranch | |
| 1984 | |
| Full | |
| — | |
| No | |
| 2.13 |
| Mc Henry | |
| Val Mar Estates | |
| 50 / Annual | |
| Other | |
| Private Well | |
| Septic-Private | |
| 10808780 | |
| 1030300010 |
Property History
| DATE: | EVENT: | PRICE: | SOURCE: |
|---|---|---|---|
| 25 Sep, 2020 | Sold | $325,000 | MRED MLS |
| 14 Aug, 2020 | Under contract | $329,000 | MRED MLS |
| 6 Aug, 2020 | Listed for sale | $329,000 | MRED MLS |
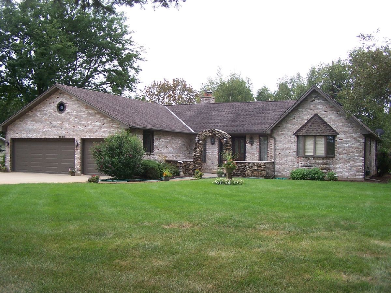
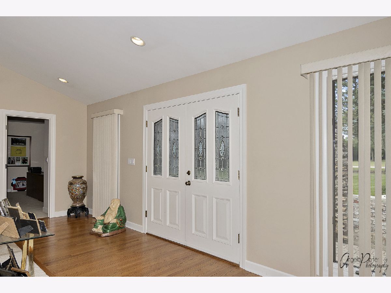


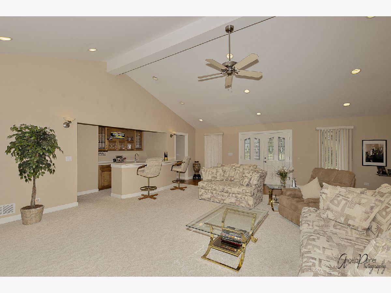
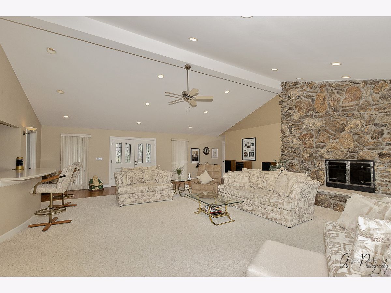
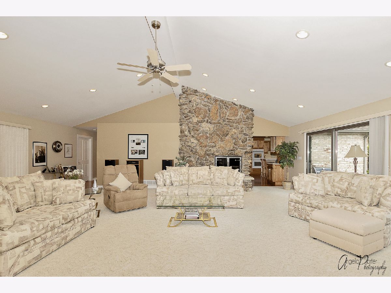
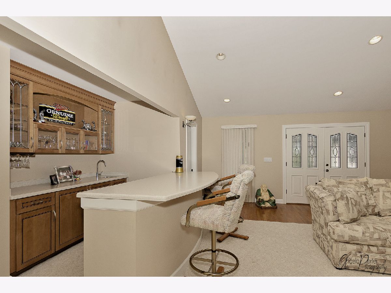
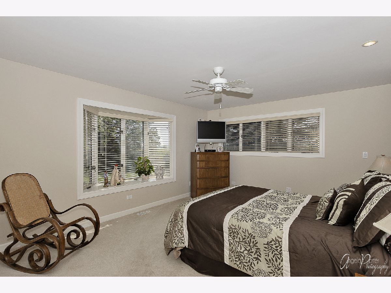
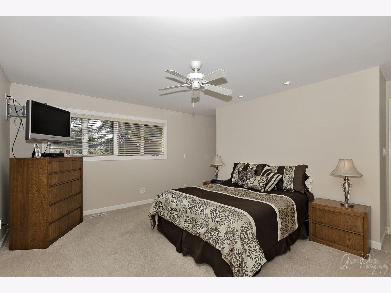
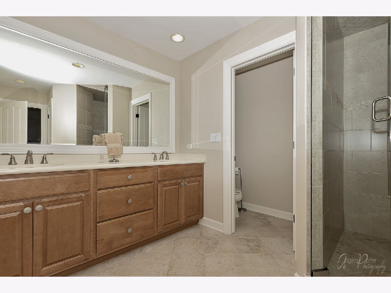
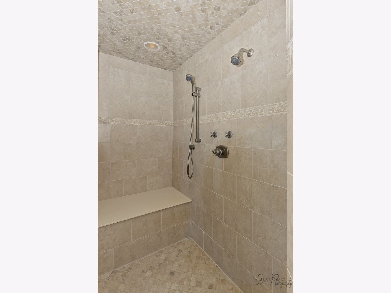
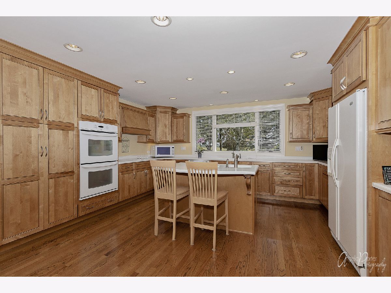
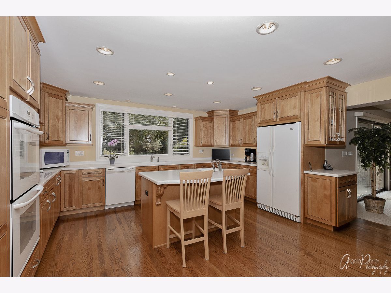
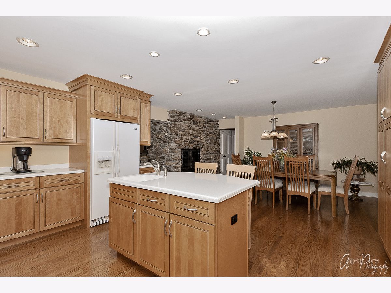
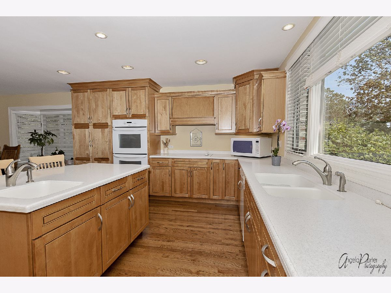
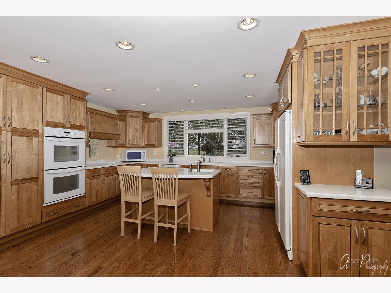
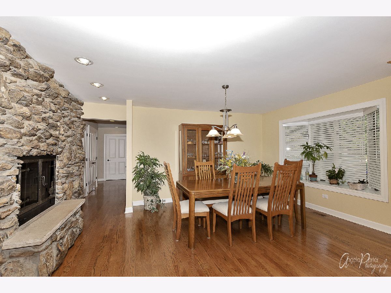
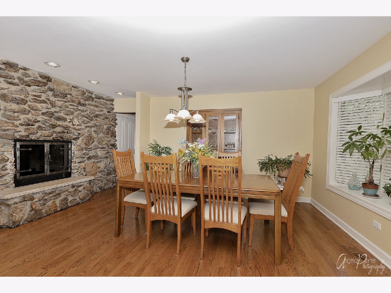
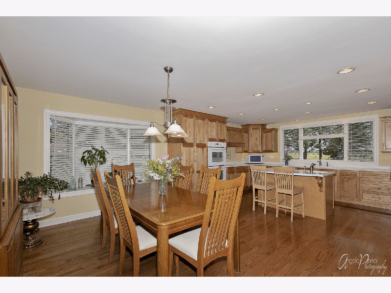
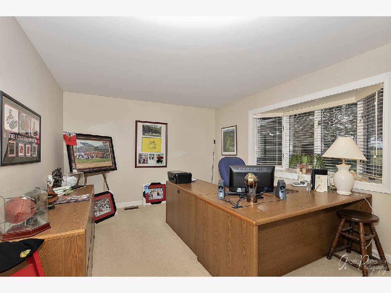
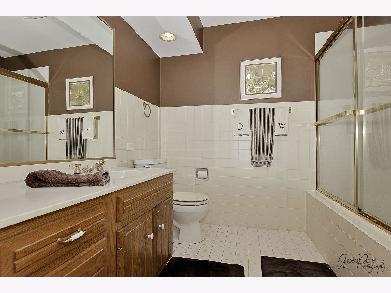
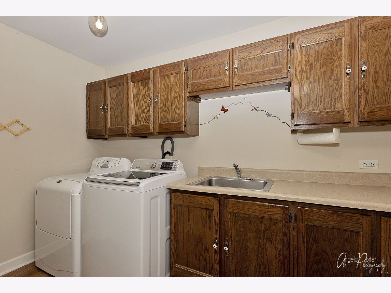
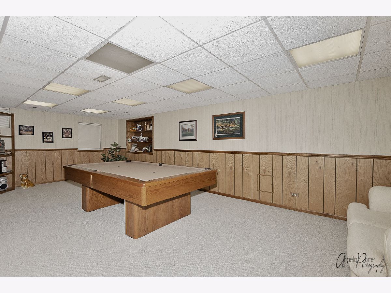
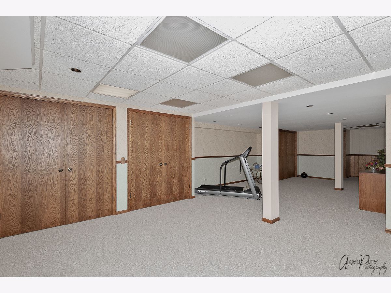
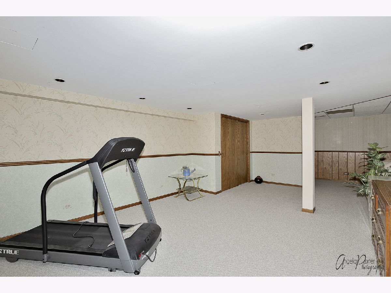
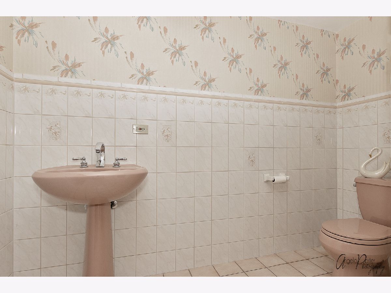
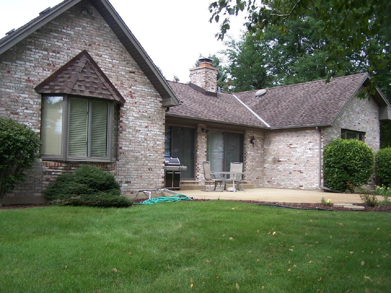
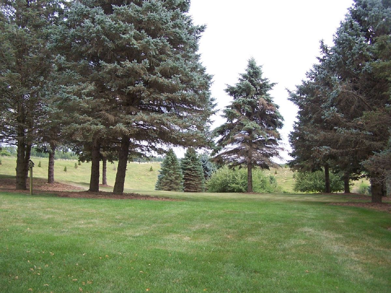
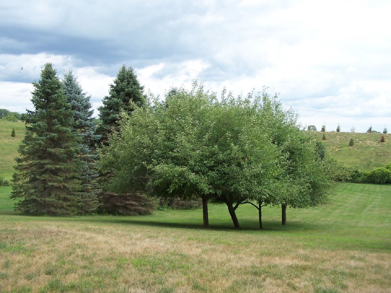
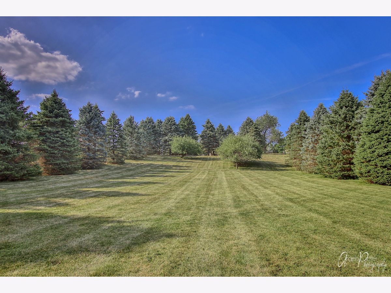
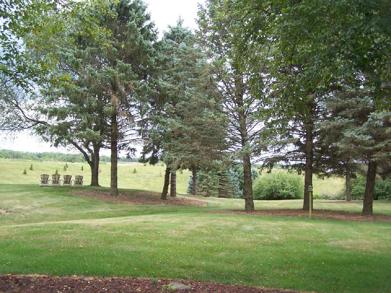
Room Specifics
Total Bedrooms: 2
Bedrooms Above Ground: 2
Bedrooms Below Ground: 0
Dimensions: —
Floor Type: Carpet
Full Bathrooms: 3
Bathroom Amenities: Whirlpool,Separate Shower
Bathroom in Basement: 1
Rooms: Recreation Room
Basement Description: Finished
Other Specifics
| 3 | |
| — | |
| Concrete | |
| Patio | |
| Wooded | |
| 150 X 619 | |
| — | |
| Full | |
| Vaulted/Cathedral Ceilings, Skylight(s), Hardwood Floors, First Floor Laundry, First Floor Full Bath, Built-in Features, Walk-In Closet(s) | |
| Range, Microwave, Dishwasher, Refrigerator, Washer, Dryer | |
| Not in DB | |
| — | |
| — | |
| — | |
| Double Sided |
Tax History
| Year | Property Taxes |
|---|---|
| 2020 | $10,369 |
Contact Agent
Nearby Similar Homes
Nearby Sold Comparables
Contact Agent
Listing Provided By
CENTURY 21 Roberts & Andrews

