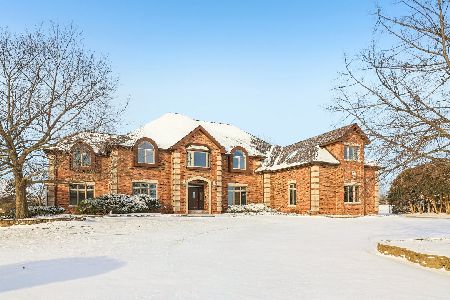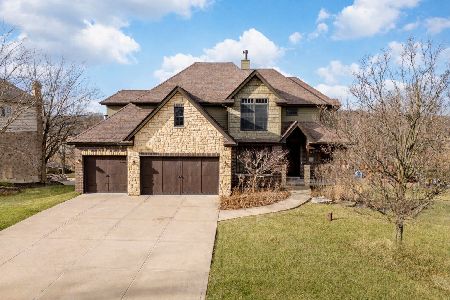15108 Grandview Drive, Orland Park, Illinois 60467
$655,000
|
Sold
|
|
| Status: | Closed |
| Sqft: | 5,544 |
| Cost/Sqft: | $122 |
| Beds: | 5 |
| Baths: | 4 |
| Year Built: | 1995 |
| Property Taxes: | $15,412 |
| Days On Market: | 1610 |
| Lot Size: | 0,66 |
Description
LIVE, WORK, LEARN & PLAY FROM HOME IN A PRIME WEST ORLAND PARK LOCATION! Original Owners Have Meticulously Cared for this Enormous (Almost 3,700sf Above Grade + 1,850sf in the Full Finished Walkout Basement), Two Story Red Brick Main Lvl & Basement Home w/Soldiered Brick & Keystones Above Garage, Windows & Two Story Entry - Located on a Quiet Dead-End Street/Subdivision w/Only 1 Immediate Neighbor to South! This Home Backs to Orland Park's Heavily Wooded Open Lands - 80 Acres of Non-Buildable Space - Offering Breathtaking Eastern/Southern Views - All on Almost 3/4's of a Picturesque Acre! Prepare to Fall in Love the Moment You Enter the Leaded Double Glass Drs to the Two Story Grand Foyer w/Coat Closet! Formal Living Rm w/Triple Window Bump Out! Formal Dining Rm w/Chandelier, Wainscoting, Decorative Ceiling & Two Entries Framed by a Triple Window! 9' Ceiling in Family Rm w/Built in Cabinetry, Triple Window, Directional Can Lighting & an Updated Gas Fireplace w/Stacked Stone & Hearth! The Family Rm Also Has a Dramatic 18' Ceiling as a Continuation w/a Juliet Opening from the 4th Bedrm on the 2nd Floor & Fantastic Views of the Double Sided Catwalk & Backyard Through the Double Stacked Triple Window - Topped w/an Eyebrow Arched Window! Natural Light & Bright in this Gourmet Chef's Kitchen with Brand New Stainless Steel Appliances (Oven Plus Convection Oven), Abundance of White Custom Cabinetry Including 42" Uppers w/Crown, Bread Box, Pantry Cabinet & Lazy Susans, Ceramic Backsplash, Cooktop Island, Two Directions of Windows, Granite Countertops, Stainless Steel Sink & Pewter/Brushed Nickel Hardware! Eat In Kitchen Has Table Space, Desk Area w/Granite Top, Cabinetry & Rear Door to Wrap Around Composite/No Maintenance Decking! Main Level Office Could Be 5th Bedroom/Has Closet & Crown Molding! Full Bathrm on Main Level w/Floor to Ceiling Ceramic Tile in the Stand Up Shower, Beadboard & Pedestal Sink! Main Level Laundry: Complete w/Natural Light, Folding Counter, Utility Sink, Front Load Washer/Dryer & Cabinetry! Real Hardwood Flooring Throughout the Main Level! Custom Oak Staircase w/Open Rail Frames the Second Floor Double Sided Catwalk Plus Has Option For/Piped in 2nd Level Laundry in the Landing's Closet! All 2nd Floor Carpet is New! Owner's Suite has Two Directions of Windows Plus a Bump Out Area w/Triple Window w/Can Lighting in Soffit, Vaulted Ceiling w/Ceiling Fan, His/Her Master Closets & Luxury Master Bath! Spa Like Master Bath has Linen Closet, Double Bowl Vanity, Make-Up Vanity, Skylight, Stand Up Shower & Jacuzzi Tub! 2nd Bedroom has Designer Octagon Ceiling, Triple Window, Double Door Entry to Sitting Room/Nursery w/Natural Light & Double Closets! Common Bath has Double Bowl, Natural Light, Linen Closet & Tub/Shower! All Closet Lighting is Switched & All 2nd Floor Bedrms Have Switched Separately Ceiling Fans & Closet Lighting! 3rd Bedrm has North & Eastern Views from the Three Windows! 4th Bedrm has Bump Out w/Four Windows & Oversized Closet! Finished Walkout Basement has 2nd Family Rm w/Fireplace, a Storage Room that Could Also Be a Workshop & Has a Utility Sink, Full Shower, Game Rm Area that Could Be Used as an Extra Bedroom (Has Huge Closet), 2nd Kitchen/Bar Area w/Wine Refrigerator, Wet Bar Sink, Can Lighting & Cabinetry! Walk Right Out Into the Tranquil Backyard from the Door or 2 Patio Sliders That Leads to the Covered Paver Patio w/Concrete Stairs Leading to the Garage Area or Deck! White Trim Package, Paneled Doors, Working Intercom, Central Vacuum & Security System Throughout! 3 Car Wide Driveway Leads to the Heated 3 Car Garage w/2 Windows for Natural Light, Service Door to Backyard! Sprinkler System has 21 Heads! 1 Yr Old on the Roof Shakes! The Exclusive LeGrand Subdivision is Framed By a Walking/Bike Path that Travels 10 Miles Throughout This Highly Sought After Community *PLUS* Two Metra Train Lines Within the Town for an Easy Commute to the City! Award Winning School System! Hurry This is A Must See!
Property Specifics
| Single Family | |
| — | |
| American 4-Sq. | |
| 1995 | |
| Full,Walkout | |
| CUSTOM TWO STORY | |
| No | |
| 0.66 |
| Cook | |
| — | |
| — / Not Applicable | |
| None | |
| Lake Michigan | |
| Public Sewer | |
| 11203667 | |
| 27182090120000 |
Nearby Schools
| NAME: | DISTRICT: | DISTANCE: | |
|---|---|---|---|
|
Grade School
Meadow Ridge School |
135 | — | |
|
Middle School
Century Junior High School |
135 | Not in DB | |
|
High School
Carl Sandburg High School |
230 | Not in DB | |
Property History
| DATE: | EVENT: | PRICE: | SOURCE: |
|---|---|---|---|
| 14 Oct, 2021 | Sold | $655,000 | MRED MLS |
| 2 Sep, 2021 | Under contract | $675,000 | MRED MLS |
| 28 Aug, 2021 | Listed for sale | $675,000 | MRED MLS |
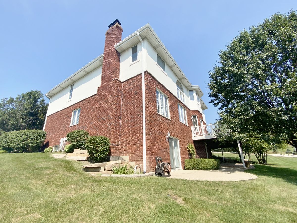
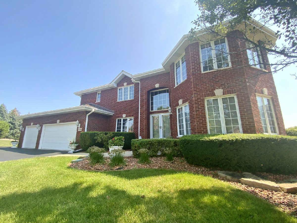
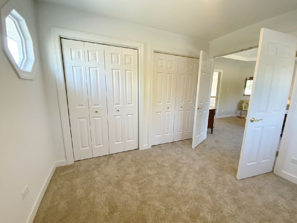
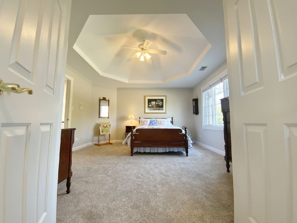
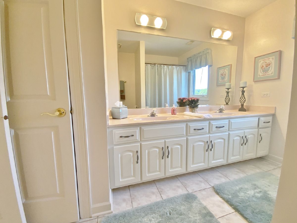
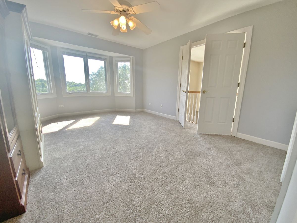
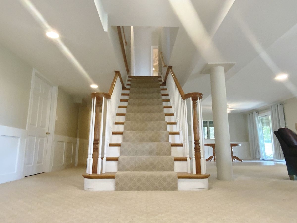
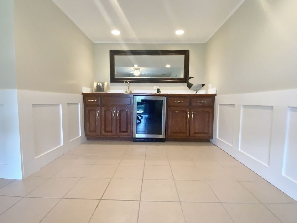
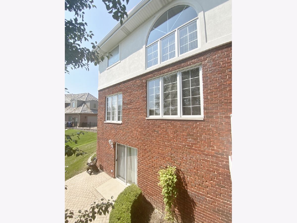
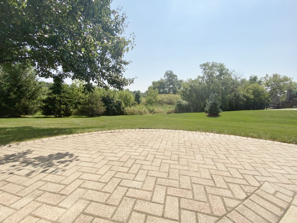
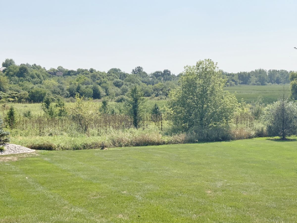
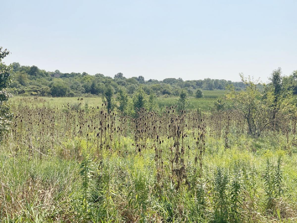
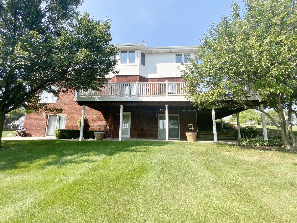
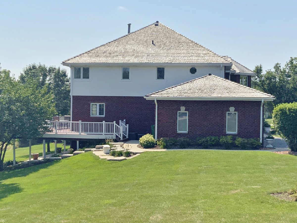
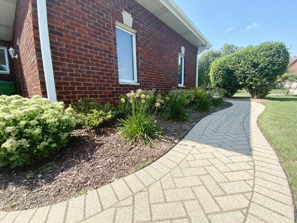
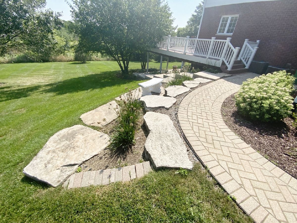
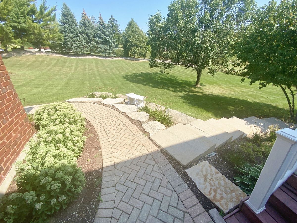
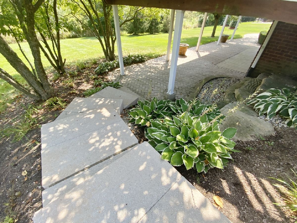
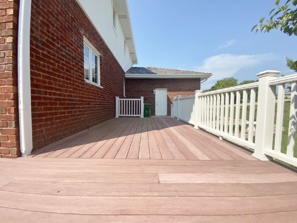
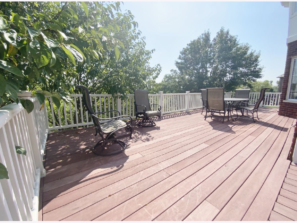
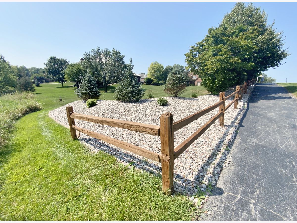
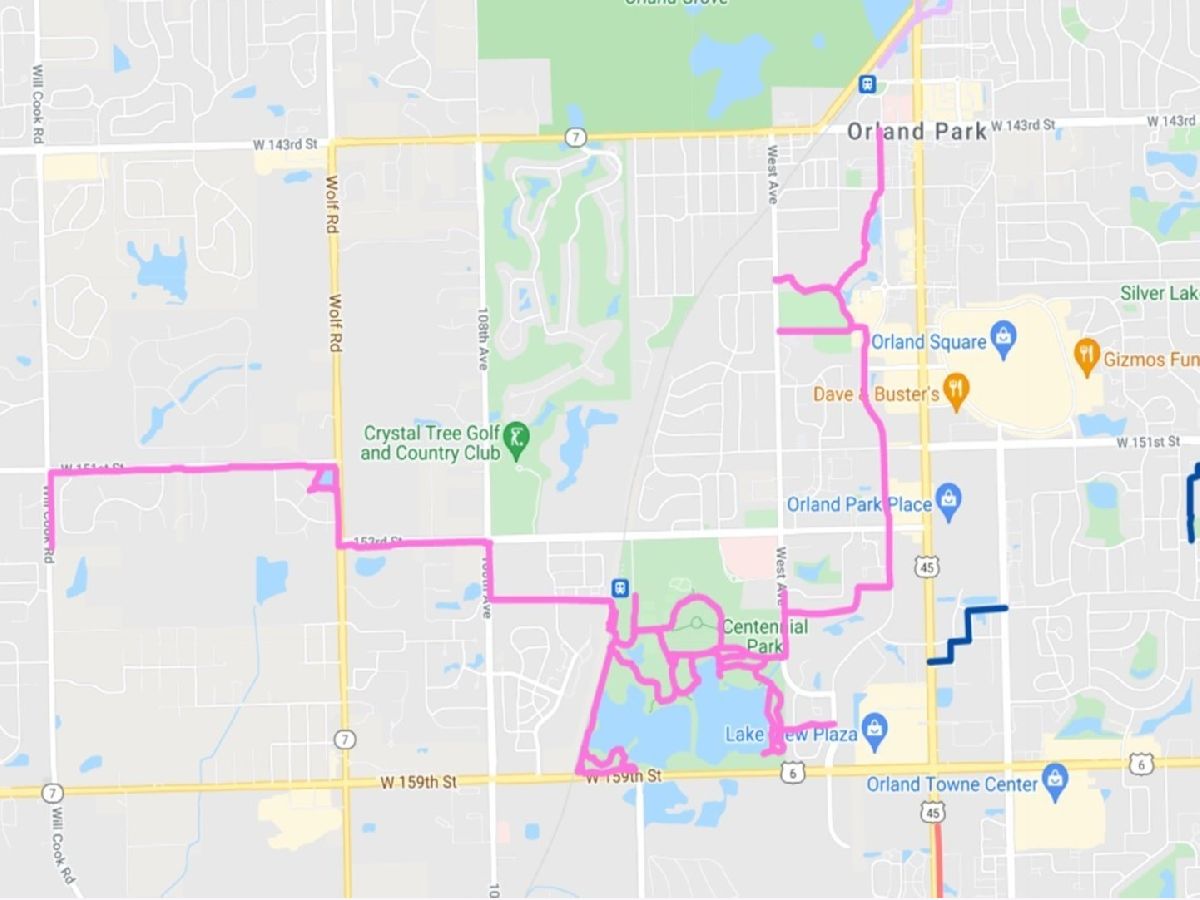
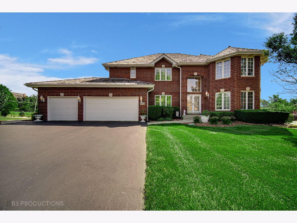
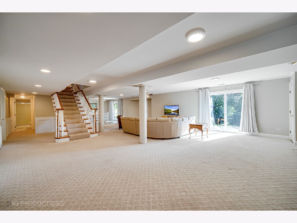
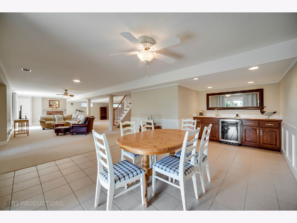
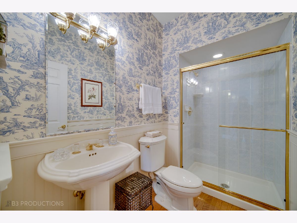
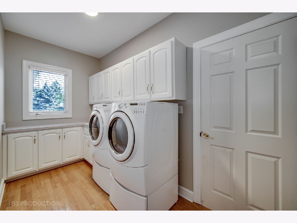
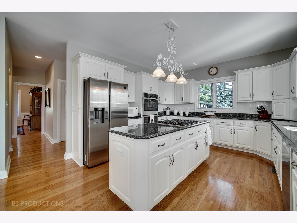
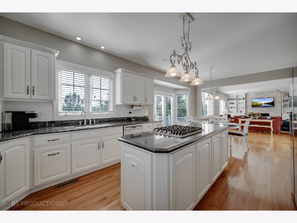
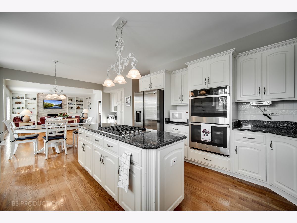
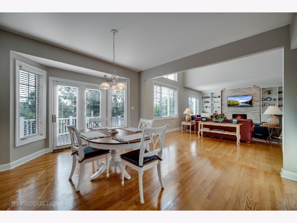
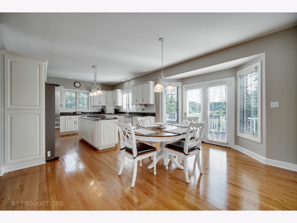
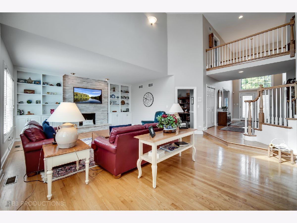
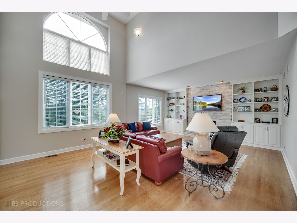
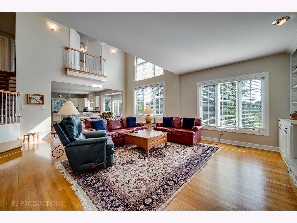
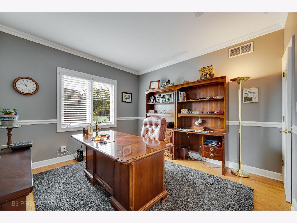
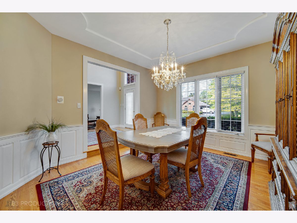
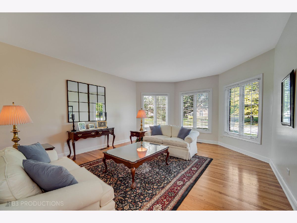
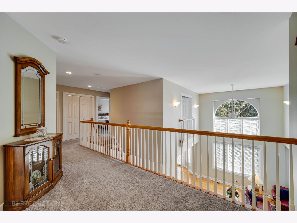
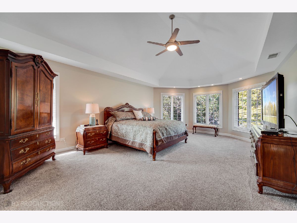
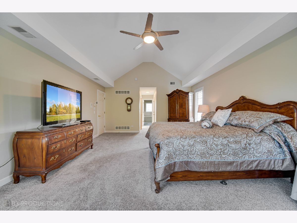
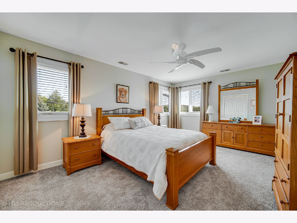
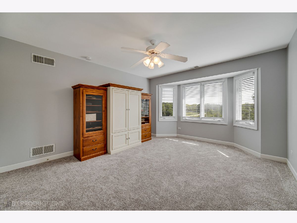
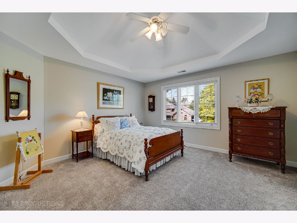
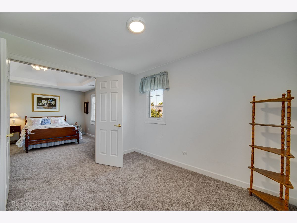
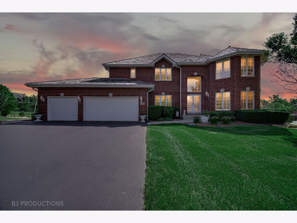
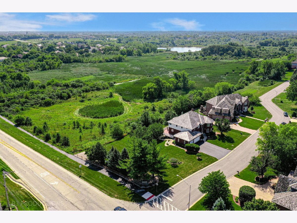
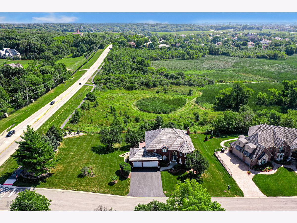
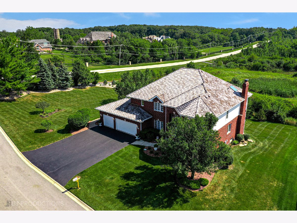
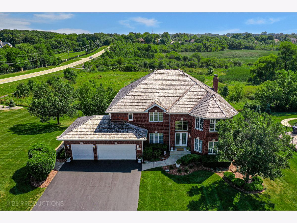
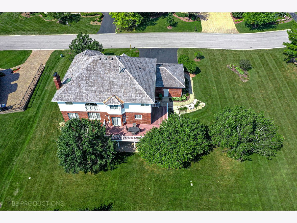
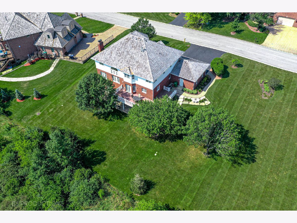
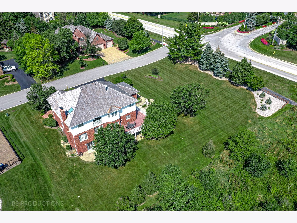
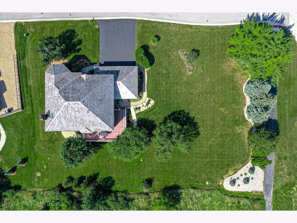
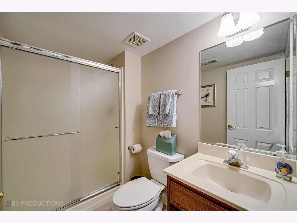
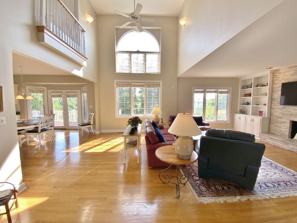
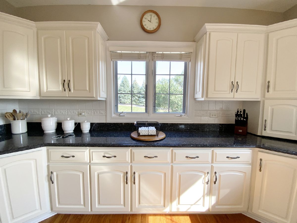
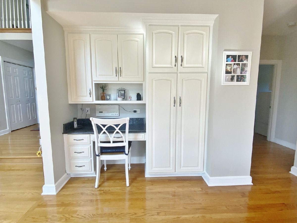
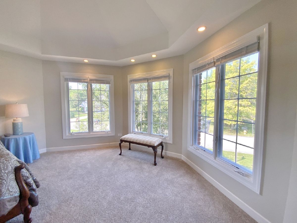
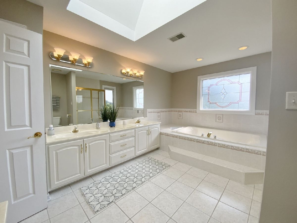
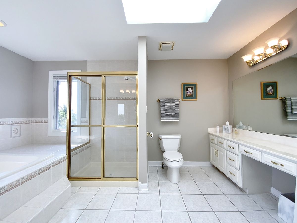
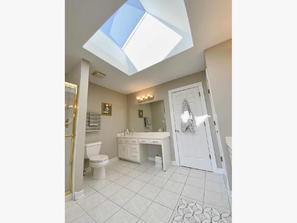
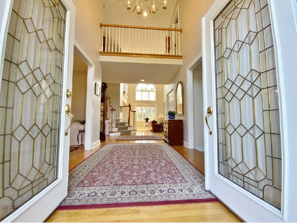
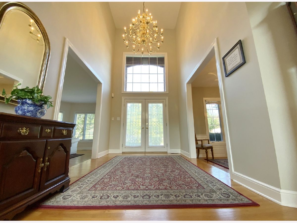
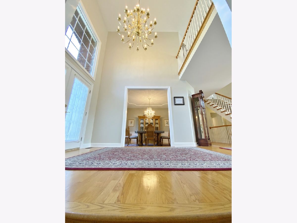
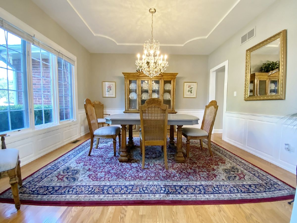
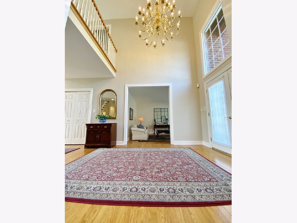
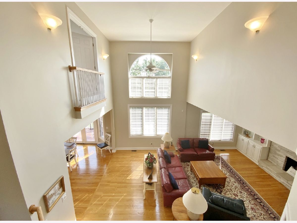
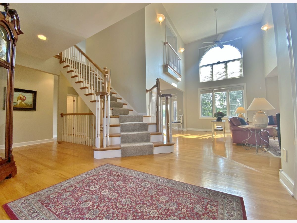
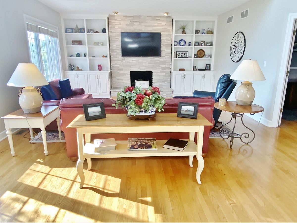
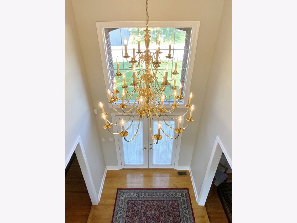
Room Specifics
Total Bedrooms: 5
Bedrooms Above Ground: 5
Bedrooms Below Ground: 0
Dimensions: —
Floor Type: Carpet
Dimensions: —
Floor Type: Carpet
Dimensions: —
Floor Type: Carpet
Dimensions: —
Floor Type: —
Full Bathrooms: 4
Bathroom Amenities: Whirlpool,Separate Shower,Double Sink,Soaking Tub
Bathroom in Basement: 1
Rooms: Utility Room-2nd Floor,Sitting Room,Bedroom 5,Eating Area,Foyer,Game Room,Family Room,Kitchen,Storage
Basement Description: Finished,Exterior Access,Bathroom Rough-In,9 ft + pour,Concrete (Basement),Rec/Family Area,Storage S
Other Specifics
| 3.5 | |
| Concrete Perimeter | |
| Asphalt,Other | |
| Deck, Patio, Porch, Brick Paver Patio, Storms/Screens | |
| Cul-De-Sac,Nature Preserve Adjacent,Irregular Lot,Landscaped,Wooded,Mature Trees,Backs to Open Grnd,Backs to Trees/Woods,Adjoins Government Land,Views | |
| 37.5X12.9X63.7X101.3X145.2 | |
| Unfinished | |
| Full | |
| Vaulted/Cathedral Ceilings, Skylight(s), Hardwood Floors, First Floor Bedroom, In-Law Arrangement, First Floor Laundry, Second Floor Laundry, First Floor Full Bath, Built-in Features, Ceiling - 10 Foot, Ceilings - 9 Foot, Open Floorplan, Drapes/Blinds, Granite Counter | |
| Double Oven, Dishwasher, Refrigerator, Washer, Dryer, Disposal, Stainless Steel Appliance(s), Cooktop, Built-In Oven, Gas Cooktop, Gas Oven, Wall Oven | |
| Not in DB | |
| Curbs, Street Lights, Street Paved, Other | |
| — | |
| — | |
| Gas Log, Gas Starter |
Tax History
| Year | Property Taxes |
|---|---|
| 2021 | $15,412 |
Contact Agent
Nearby Similar Homes
Nearby Sold Comparables
Contact Agent
Listing Provided By
Keller Williams Preferred Rlty

