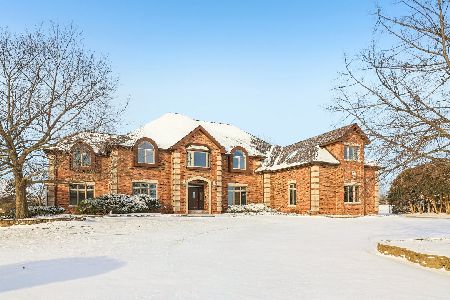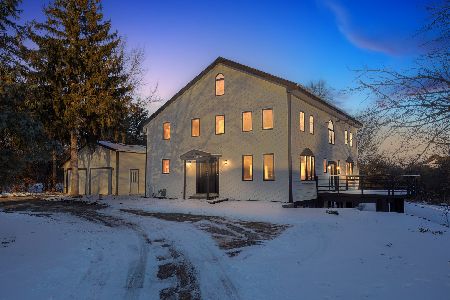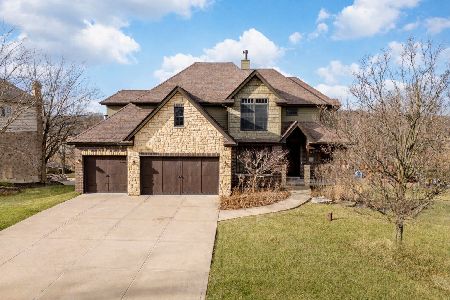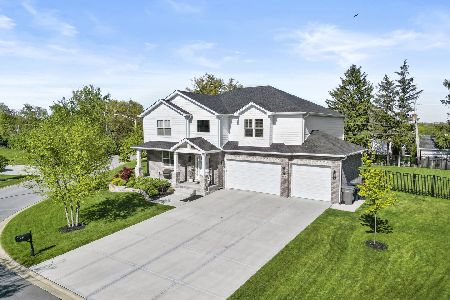15127 Grandview Drive, Orland Park, Illinois 60467
$580,000
|
Sold
|
|
| Status: | Closed |
| Sqft: | 3,795 |
| Cost/Sqft: | $153 |
| Beds: | 4 |
| Baths: | 4 |
| Year Built: | 1997 |
| Property Taxes: | $14,036 |
| Days On Market: | 1573 |
| Lot Size: | 0,56 |
Description
*EXCITING* Opportunity at this PRESTIGOUS WEST ORLAND PARK Location! Original Owners - Meticulously Took Care of this Enormous (Almost 3,800sf Above Grade + 2,000+sf in Bsmt) Custom Built, Brick Main Lvl, Executive Home Nestled on Over Half Acre of Picturesque, Mature Landscaping on Quiet Cul-De-Sac St/Subdivision w/Captivating Unobstructed Eastern Views of Orland Park's Heavily Wooded Open Lands: "Doctor Marsh"- 80 Acres of Non-Buildable Space! You Will Be Impressed From the Moment You Walk Along the Brick Paver Walkway (Noticing the Brick Wing Wall Extensions & Gable Corner Returns) that Leads You to the Dramatic 2Story Entrance w/a Herringbone Brick Paver Front Porch & Framed By the Leaded Glass Side Lights/Modern Front Dr! Once Inside: Stunning 2Story Foyer w/ Custom Oak Dual Staircase, Huge 2nd Story Transom Window & Hardwd Flrs! Form.Living Rm=13' Vaulted Ceilings, Bow Window w/Transoms Above w/Colonial Window Grilles - Leads to Form.Dining Rm w/13' Vaulted Ceilings, Hardwd Flrs, Chair Rail & Triple Windows w/Views of Backyard! Gourmet Chef's Kitchen w/9' Ceilings, Custom Maple Cabinetry w/Crown, Pantry Cabinets & Undermount Lighting, Granite, Glass Tile Backsplash, Island w/Breakfast Bar Overhang & Pendant Lighting, Can Lights, Dbl Window Above Stainless Steel Recessed Sink, Desk Area w/Granite, Rear Staircase & Stainless Steel Appliances Included: Dbl Oven/Convection, Side By Side Refrigerator w/Pull Out Freezer Drawer, Dishwasher & Microwave! Eat In Kitchen w/Bump Out/Bay Window & Exterior Dr - Both w/Views of Covered Patio! 10' Ceilings=Family Rm w/Two Directions of Windows, Gas Start Flr to Ceiling Stacked Stone Fireplace w/Directional Cans, Wet Bar w/Maple Cabinetry! Main Lvl Laundry w/Coat Closet & Utility Sink, Counter, Cabinetry, Storage Bench & Washer/Dryer Stay+Access to Garage! Main Lvl Office w/French Drs & Built-In Bookcase, Can Lighting & Amazing Views from Bumped Bay Window w/Colonial Grilles! Powder Rm on Main Level w/Rm for Reconfiguration to Potentially Add Shower- If Needed! Master Suite=Decorative Trey Ceiling, Triple Windows, Ceiling Fan, Dbl Dr WIC, Linen+Another HUGE Walk In Closet w/Access to Master Bath w/Vaulted Ceilings, Can Lighting, Heat Lamp, Natural Light From New Skylight w/Remote Control Shade & Dbl Windows, Dbl Bowl on Comfort Height Vanity, Separate Toilet Rm, Separate Shower w/Seat, Jetted Tub & Linen Closet! Extra Wide Hallway w/Lg.Linen-Leads to 3 Generous Sized Bdrms! 2nd Bdrm has 2 Directions of Windows, Dbl Dr Closets & Overhead Lighting! 3rd Bdrm has Dbl Window w/Dbl Dr to Closet & Overhead Lighting! 4th Bdrm has Vaulted Ceilings & Dbl Window w/Colonial Grilles! (Easily Can Be a Shared Bdrm Due to Size) 2nd Flr Common Bath has Dbl Bowl, Deep Linen Closet, Toilet Rm w/Natural Light! 6 Panel Door Throughout! Fin.Basement w/White Trim Package, Can Lighting, Recreation Rm is 2nd Family Rm! Game Rm/Bar Area has a Wet Bar, Mirrored Backdrop, Oak Cabinets, Granite Tops, Pendant Lighting & Brass Foot Rail! Basement Also has a Full Shower w/Comfort Height Vanity, Ceramic Flring, Glass Drs & Can Lighting! Huge Workshop Rm w/Wood Shelving! Over Sized Terrace has Cedar Ceiling w/Lighting, Fan & Paver Patio w/Amazing Tranquil Views of the Backyard! Long Side Drive Brings You to the Heated 3.5Car Side Load Garage w/Work Space Area, High Ceilings, Natural Light from Dbl Window w/Transom & Grilles, Service Dr & It's Own Electric! Shed w/Service Dr & Roll Up Dr! Two New Water Heaters: '21 & '19! Dual Zoned Furnaces & A/C's! 1qty Furnace & A/C Replaced '21! 1qty Furnace & A/C Replaced '17! Two Ecobee Digital Thermostats! New Cedar Shake Roof Changed in '20 w/Lifetime Interior & 5yr Exterior Warranty! New Oversized Gutters/Downspouts! Lawn Sprinkler System! This Exclusive Subdivision is Framed By a Walking/Bike Path that Travels 10 Miles Throughout This Highly Sought After Community *PLUS* Two Metra Train Lines Within the Town for an Easy Commute to the City! Award Winning School System!
Property Specifics
| Single Family | |
| — | |
| Traditional | |
| 1997 | |
| Full | |
| CUSTOM | |
| No | |
| 0.56 |
| Cook | |
| — | |
| — / Not Applicable | |
| None | |
| Lake Michigan | |
| Public Sewer | |
| 11252631 | |
| 27182090030000 |
Nearby Schools
| NAME: | DISTRICT: | DISTANCE: | |
|---|---|---|---|
|
Grade School
Meadow Ridge School |
135 | — | |
|
Middle School
Century Junior High School |
135 | Not in DB | |
|
High School
Carl Sandburg High School |
230 | Not in DB | |
Property History
| DATE: | EVENT: | PRICE: | SOURCE: |
|---|---|---|---|
| 31 Dec, 2021 | Sold | $580,000 | MRED MLS |
| 27 Oct, 2021 | Under contract | $580,000 | MRED MLS |
| 20 Oct, 2021 | Listed for sale | $580,000 | MRED MLS |
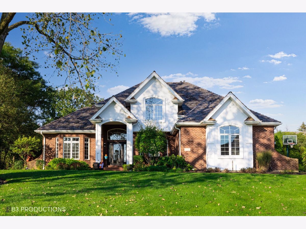
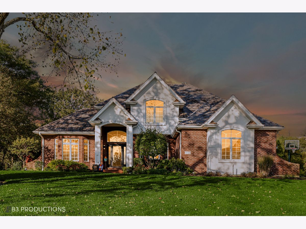
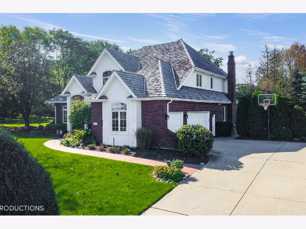
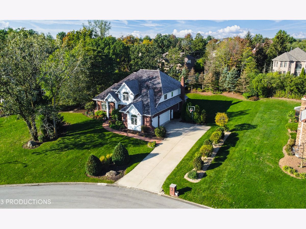
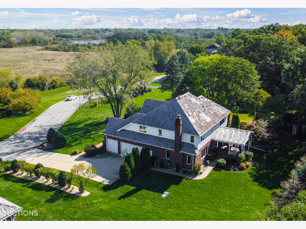
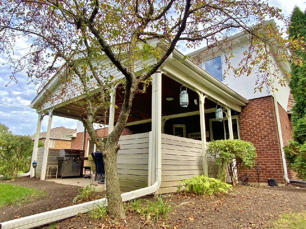
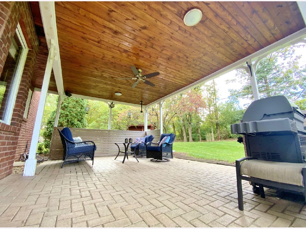
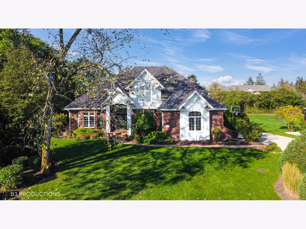
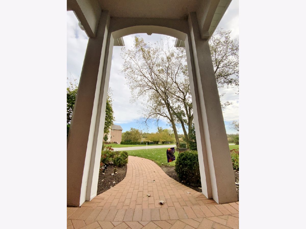
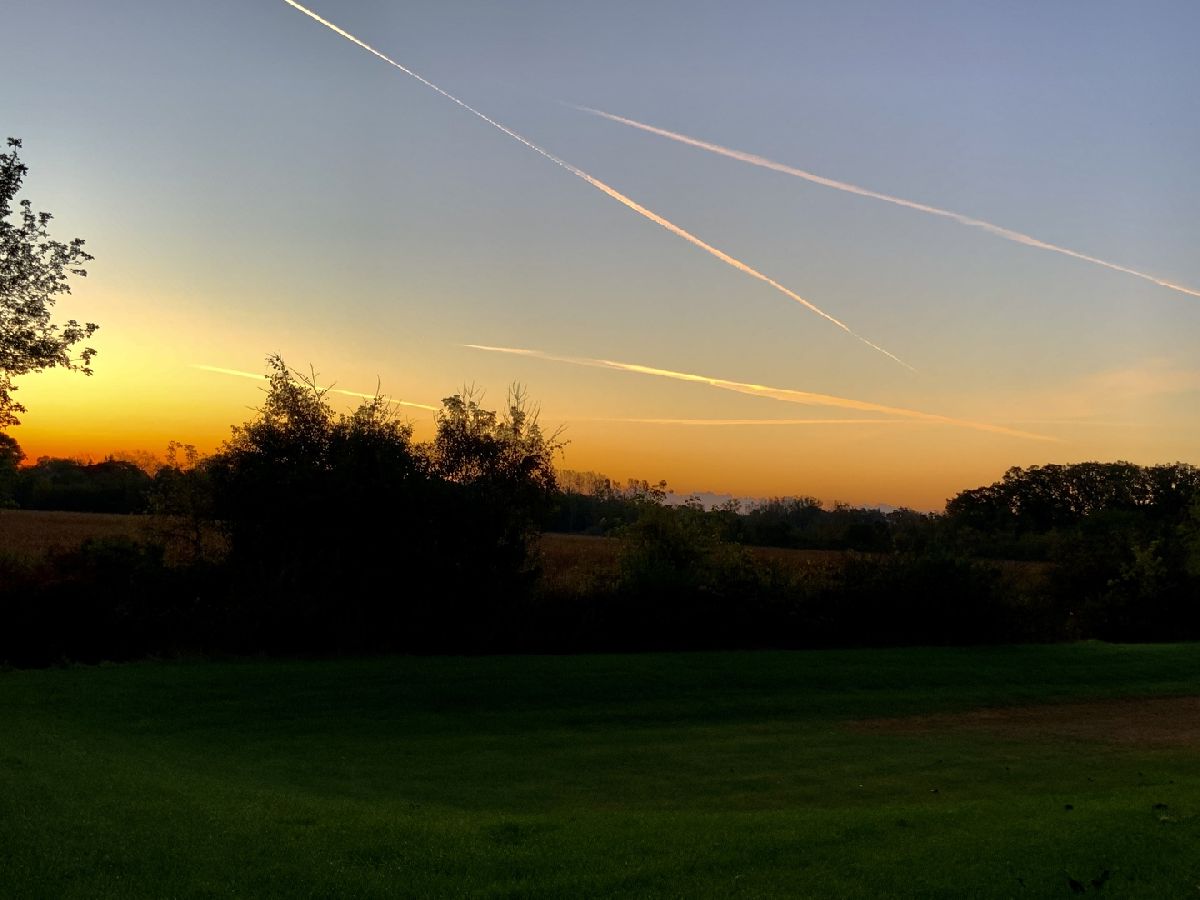
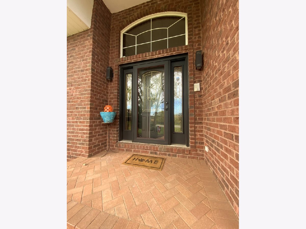
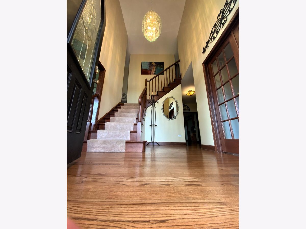
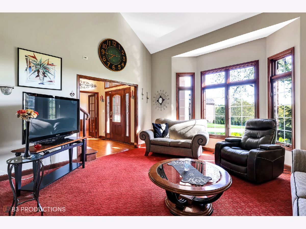
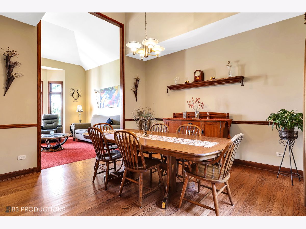
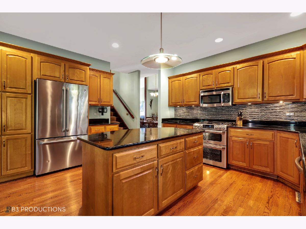
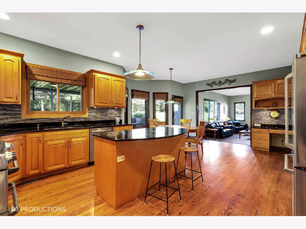
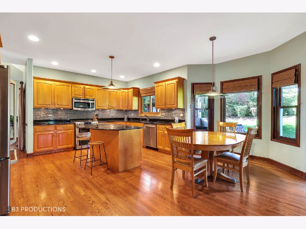
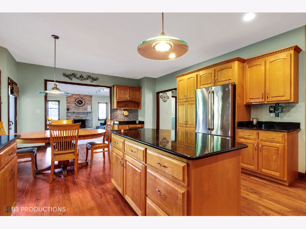
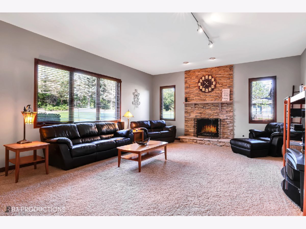
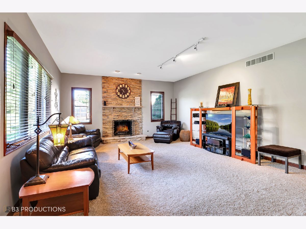
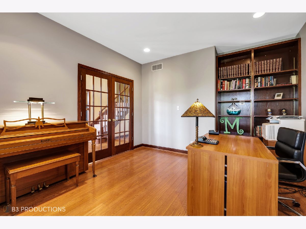
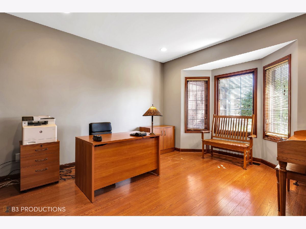
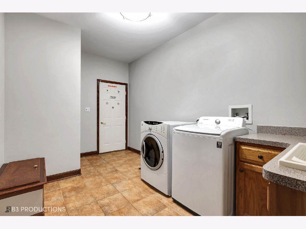
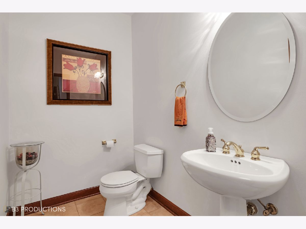
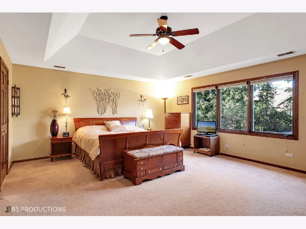
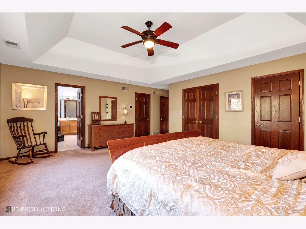
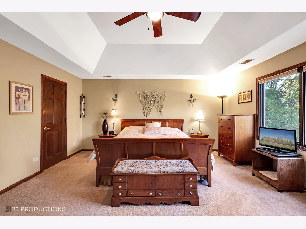
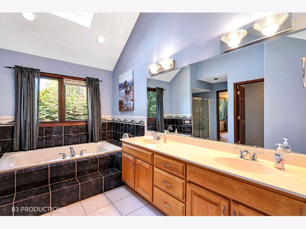
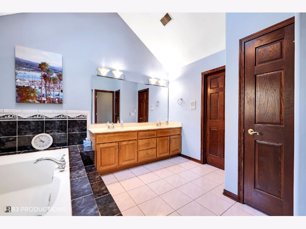
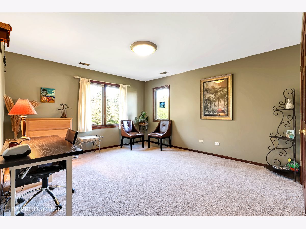
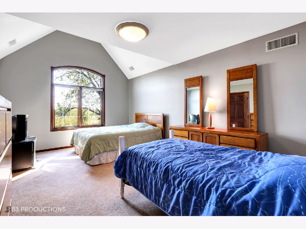
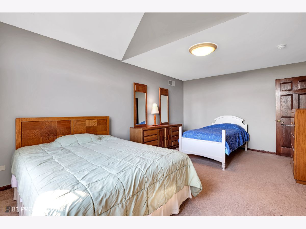
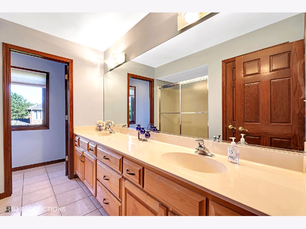
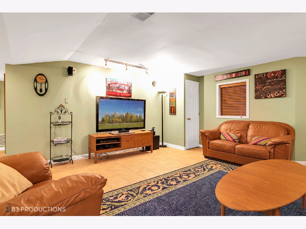
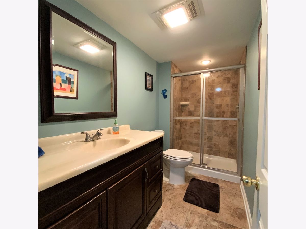
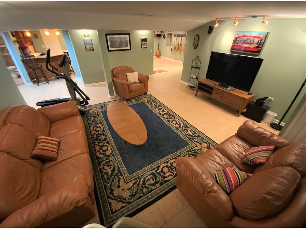
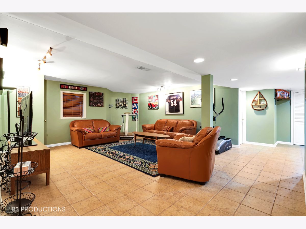
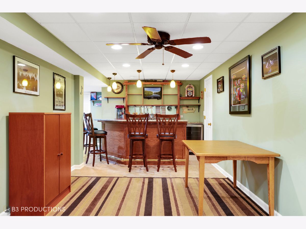
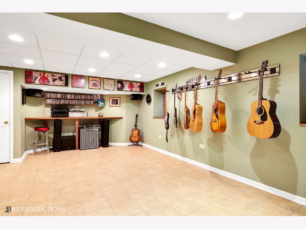
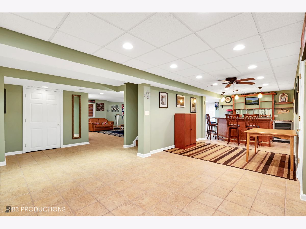
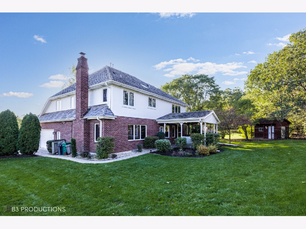
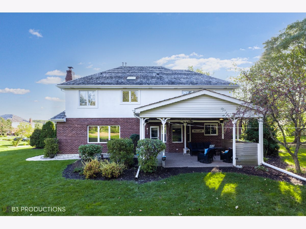
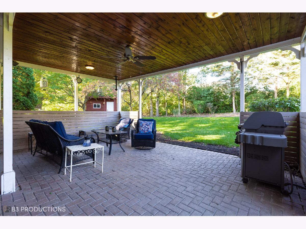
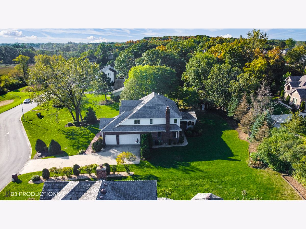
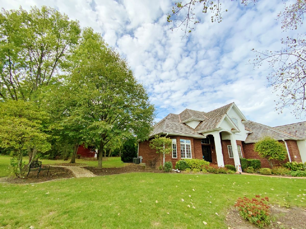
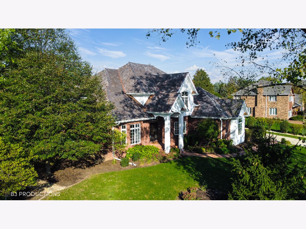
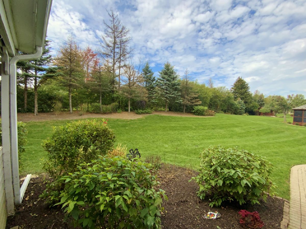
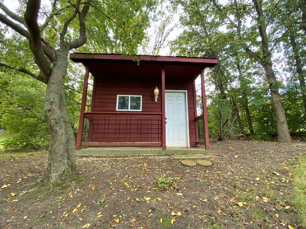
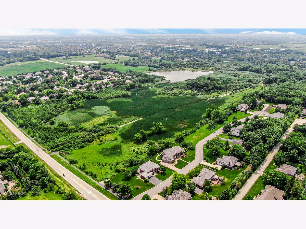
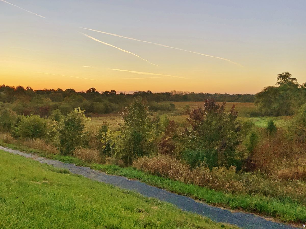
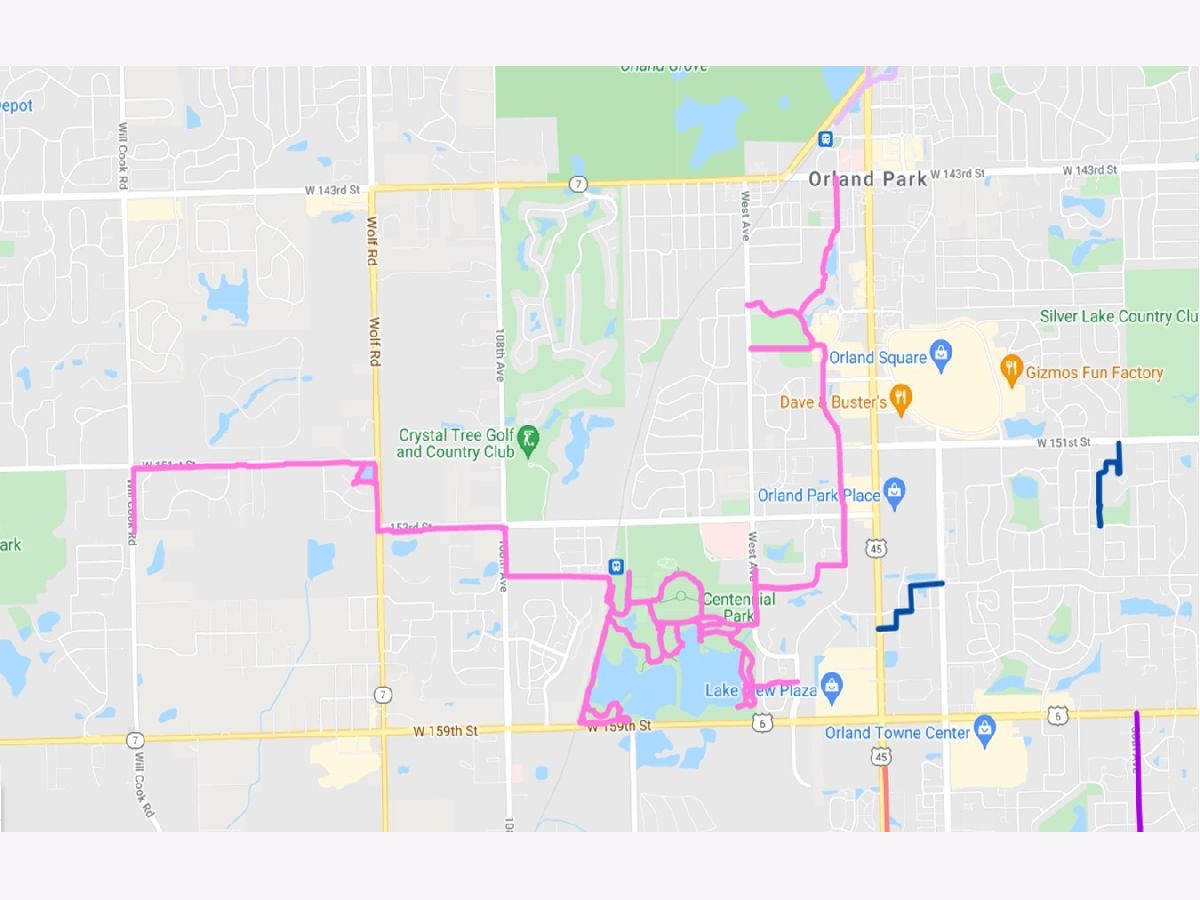
Room Specifics
Total Bedrooms: 4
Bedrooms Above Ground: 4
Bedrooms Below Ground: 0
Dimensions: —
Floor Type: Carpet
Dimensions: —
Floor Type: Carpet
Dimensions: —
Floor Type: Carpet
Full Bathrooms: 4
Bathroom Amenities: Double Sink
Bathroom in Basement: 1
Rooms: Office,Recreation Room,Workshop,Foyer,Utility Room-Lower Level,Walk In Closet,Terrace,Game Room
Basement Description: Finished,Bathroom Rough-In,Egress Window,9 ft + pour,Rec/Family Area,Storage Space
Other Specifics
| 3.5 | |
| Concrete Perimeter | |
| Concrete,Side Drive | |
| Patio, Porch, Brick Paver Patio, Storms/Screens, Invisible Fence | |
| Cul-De-Sac,Nature Preserve Adjacent,Landscaped,Mature Trees,Fence-Invisible Pet,Views,Streetlights | |
| 49.1X122X211.4X150.7X144.6 | |
| — | |
| Full | |
| Vaulted/Cathedral Ceilings, Skylight(s), Hardwood Floors, First Floor Laundry, Built-in Features, Walk-In Closet(s), Bookcases, Ceiling - 10 Foot, Ceiling - 9 Foot, Some Carpeting, Granite Counters, Separate Dining Room | |
| Double Oven, Microwave, Dishwasher, Refrigerator, Washer, Dryer, Disposal, Stainless Steel Appliance(s), Wine Refrigerator, Gas Cooktop | |
| Not in DB | |
| Curbs, Street Lights, Street Paved, Other | |
| — | |
| — | |
| Gas Log, Gas Starter |
Tax History
| Year | Property Taxes |
|---|---|
| 2021 | $14,036 |
Contact Agent
Nearby Similar Homes
Nearby Sold Comparables
Contact Agent
Listing Provided By
Keller Williams Preferred Rlty

