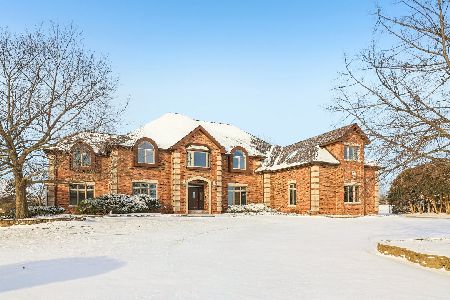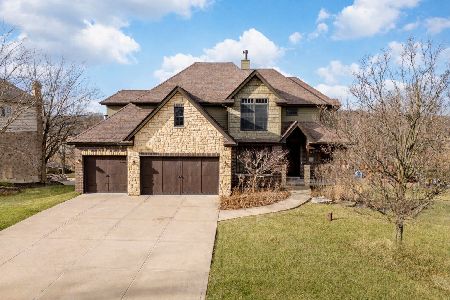15117 Grandview Drive, Orland Park, Illinois 60467
$620,000
|
Sold
|
|
| Status: | Closed |
| Sqft: | 4,070 |
| Cost/Sqft: | $150 |
| Beds: | 4 |
| Baths: | 4 |
| Year Built: | 1990 |
| Property Taxes: | $12,751 |
| Days On Market: | 1647 |
| Lot Size: | 0,00 |
Description
Looking for Space to Live, Work & Play in West Orland Park? Original Owners Have Meticulously Cared for this Enormous (Almost 4,100sf) Custom Built, Fully Bricked Two Story Home (Built with 2x6 Framing) that Has a Long Side Drive Leading to a *FOUR* Car Side Load Garage w/Service Door to Backyard, Solid Wood Doors, Two Casement Windows w/Eyebrow Arches for Natural Light/Air, Heater, Water, Cabinetry (Stays), Pull Down Stairs Leading to HUGE/Floored Bonus Room & Interior Stairwell from Garage to Full Finished Basement - All on a Picturesque Half Acre Located on a Cul-de-Sac Drive. The Exclusive LeGrand Subdivision is Framed By a Walking/Bike Path that Travels 10 Miles Throughout This Highly Sought After Community! Welcoming Front Porch w/Fantastic Eastern Views of Orland Park's 80 Acres of Natural Open Lands. Decorative Solid Wood Door with Leaded Glass & Two Sidelights That Leads to a Two Story Foyer Framed w/Crown Molding, Double Coat Closets, Custom Oak Staircase w/Full Treads Under Carpet Runner & Open Rails! 37' Long Formal Living Room has an Abundance of Natural Light from Three Sets of Anderson Windows! Cozy Nights to Be Had When Snuggled Up to the Decorative Arched Inlay Masonry Gas Start/Wood Burning Fireplace! Imagine Entertaining Guests with the Custom Oak Wet Bar w/Brass Rails Nestled Between Formal Living Room, Four Season Sun Room (w/Decorative Ceiling, French Doors & Exterior Access) & the Bumped Out Eat In Kitchen! Kitchen Has SOLID Oak Flooring Laid Diagonally, Butler Service Station, Built in Desk Area, Granite Counters, Oak Cabinetry w/Undermount Lighting, Pantry Cabinet w/Pull Outs, Built in Cooktop to Island w/Granite Overhang - Large Enough to Accommodate Four Breakfast Bar Stools & Views of the Serene Backyard/Massive Deck w/Screened in Gazebo w/Electric! Oversized Formal Dining Room w/Ceiling Medallion, Chair Rail & Triple Windows for Family Traditions/Holidays! Main Level Laundry Room w/Pocket Door, Natural Light, Cabinetry, Utility Sink, Folding Table, Coat Closet & Built in Ironing Board & Laundry Shoot! Main Level Office or Bedroom w/Crown Molding, Extra Deep Closet that is Adjacent to a Full Bathroom w/Natural Light & Stand Up Shower! (Could Be Perfect for Possible Related Living!) Amazing Owner's Suite w/Double Door Entry, Trey Ceiling, Two Directions of Windows, Access to Private Loft/Sitting Area Above Foyer & His and Hers Closets! Spa Like Master Bath w/Whirlpool Tub, Comfort Height Cabinetry w/Double Sinks, Vanity Area, Two Directions of Natural Light, Linen Closet, Can Lighting & Stand Up Shower in Water Closet Also w/Natural Light! The Other Bedrooms are Considerably Sized & Feature LARGE Walk in Closets! One of The Walk In Closets is Linked to the Bonus Room That is Just Waiting for Your Imagination to Be Finished! Tons of Enjoyment to Be Had in this Finished Basement: Custom Brick/Stone Bar w/Cabinetry, Lighting, Granite & Refrigerator, Bathroom Workout Room, Game Rooms, Storage & Workshop w/Cabinetry & Utility Sink! Additional Amenities Include: Shed w/Porch & Electric, Central Vacuum, Lawn Sprinklers, Zoned HVAC, Two Sump Pumps & Ejector Pump, Glass Block Windows in Basement & Working Intercom Throughout! Newer Items Include: Shaker Roof, A/C, Furnace & Seal Coated Driveway! Two Metra Train Lines Within the Town for an Easy Commute to the City! Award Winning School System! Hurry This is A Must See!
Property Specifics
| Single Family | |
| — | |
| Traditional | |
| 1990 | |
| Full,English | |
| CUSTOM 2 STORY | |
| No | |
| — |
| Cook | |
| — | |
| 0 / Not Applicable | |
| None | |
| Lake Michigan | |
| Public Sewer | |
| 11167715 | |
| 27182090020000 |
Nearby Schools
| NAME: | DISTRICT: | DISTANCE: | |
|---|---|---|---|
|
Grade School
Meadow Ridge School |
135 | — | |
|
Middle School
Century Junior High School |
135 | Not in DB | |
|
High School
Carl Sandburg High School |
230 | Not in DB | |
Property History
| DATE: | EVENT: | PRICE: | SOURCE: |
|---|---|---|---|
| 14 Sep, 2021 | Sold | $620,000 | MRED MLS |
| 2 Aug, 2021 | Under contract | $610,000 | MRED MLS |
| 22 Jul, 2021 | Listed for sale | $610,000 | MRED MLS |
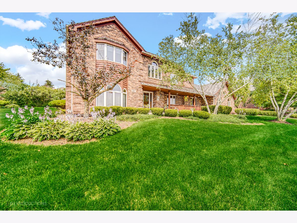
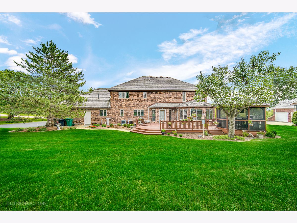
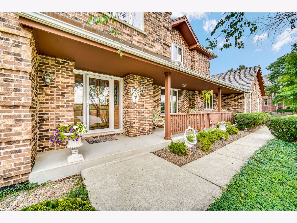
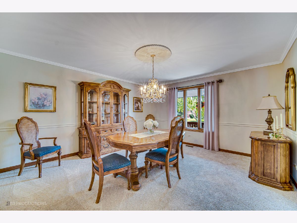
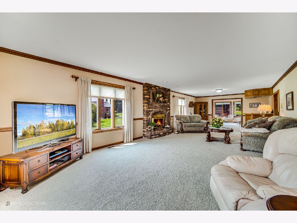
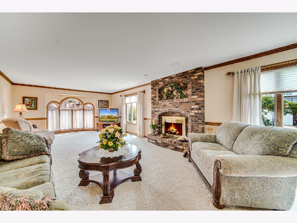
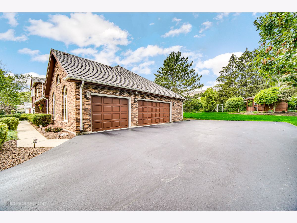
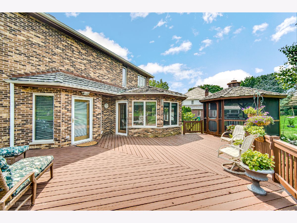
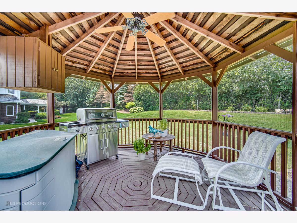
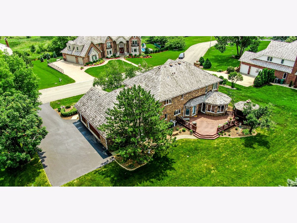
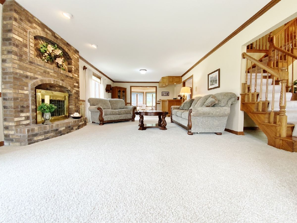
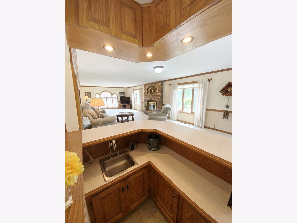
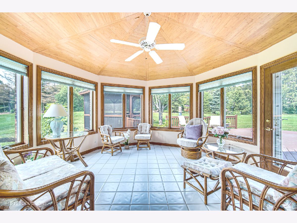
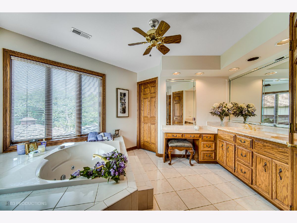
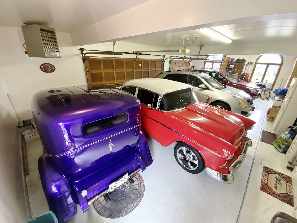
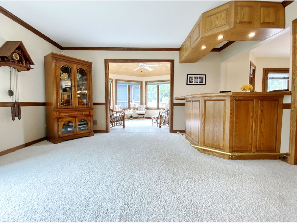
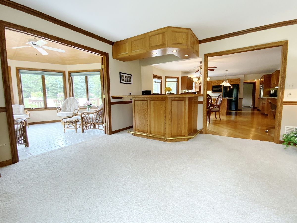
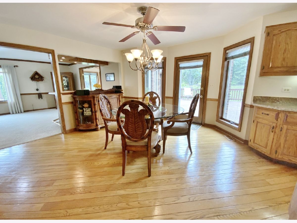
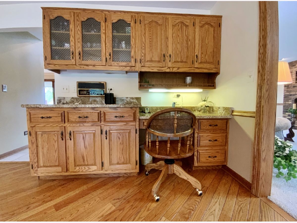
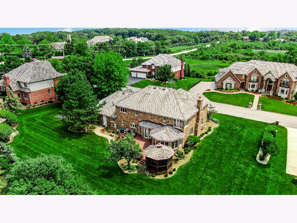
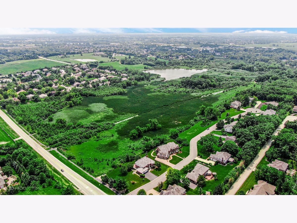
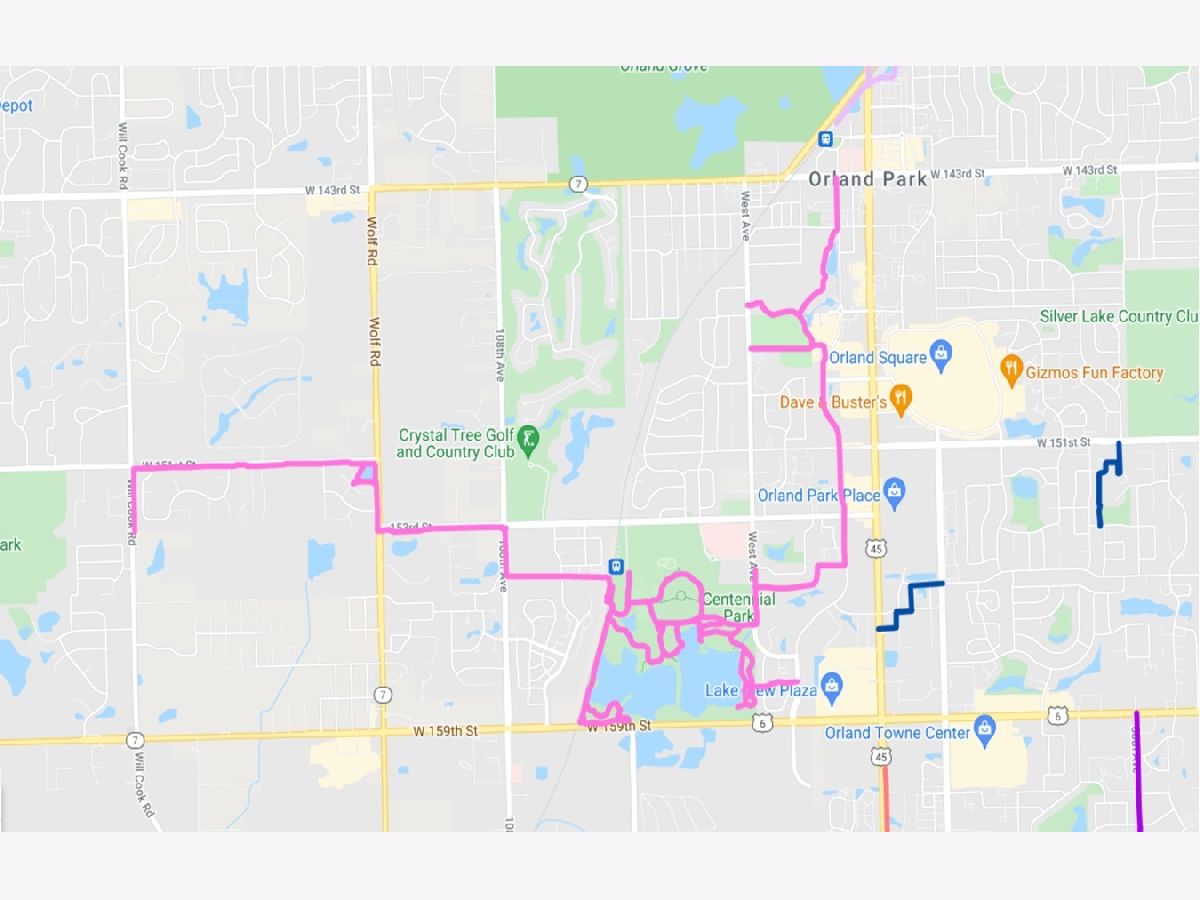
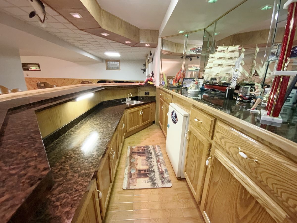
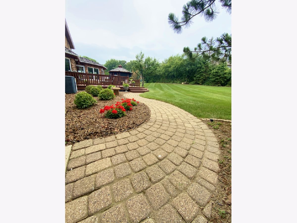
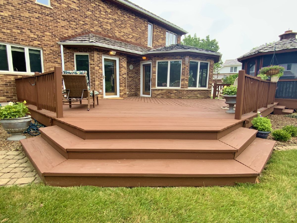
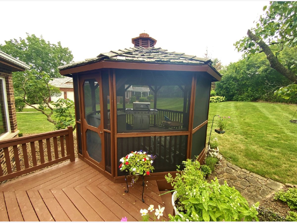
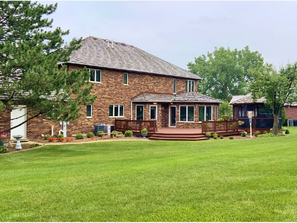
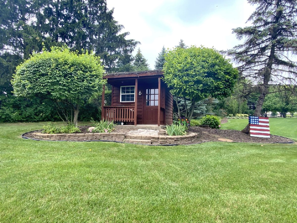
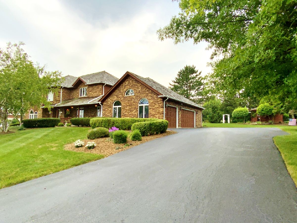
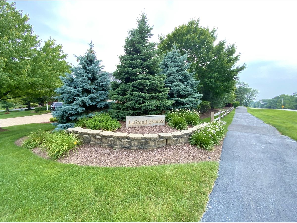
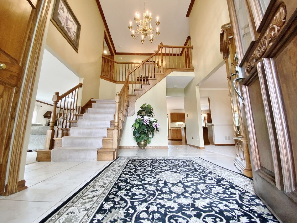
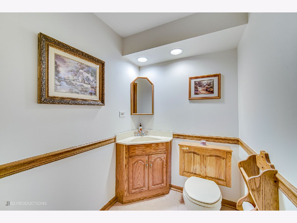
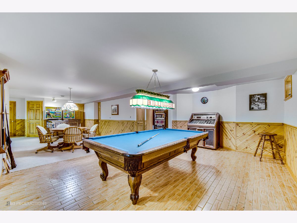
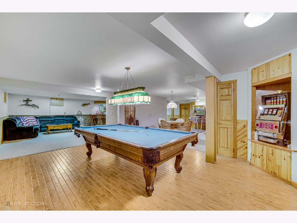
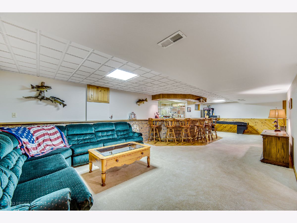
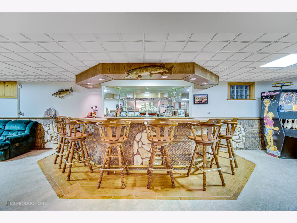
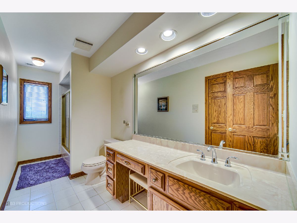
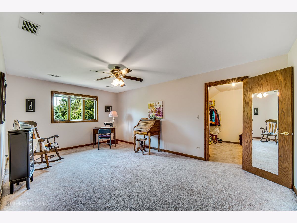
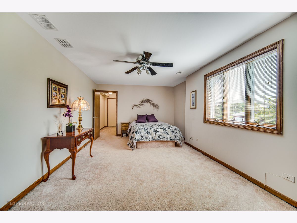
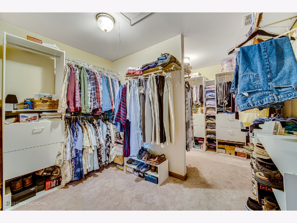
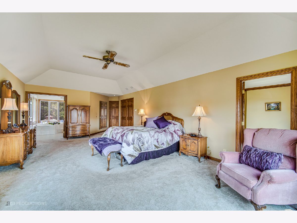
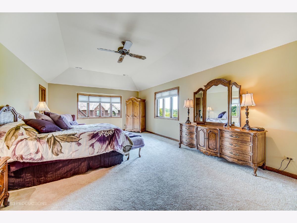
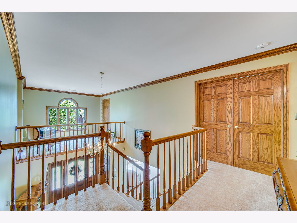
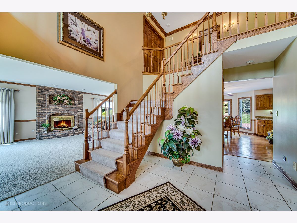
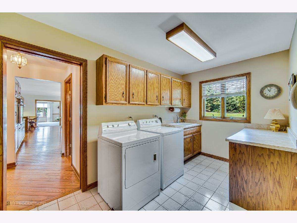
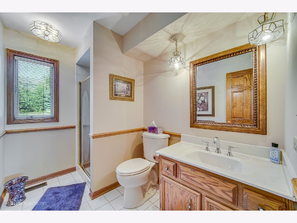
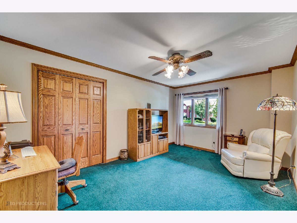
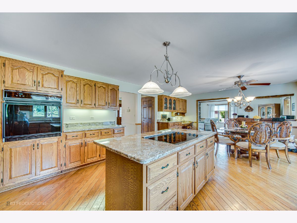
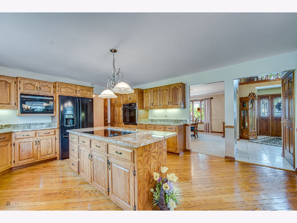
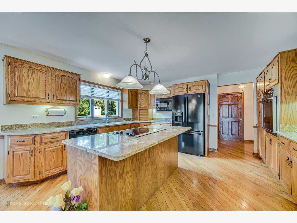
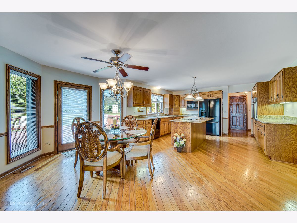
Room Specifics
Total Bedrooms: 4
Bedrooms Above Ground: 4
Bedrooms Below Ground: 0
Dimensions: —
Floor Type: Carpet
Dimensions: —
Floor Type: Carpet
Dimensions: —
Floor Type: Carpet
Full Bathrooms: 4
Bathroom Amenities: Whirlpool,Separate Shower,Double Sink
Bathroom in Basement: 1
Rooms: Loft,Heated Sun Room,Exercise Room,Workshop
Basement Description: Finished
Other Specifics
| 4 | |
| Concrete Perimeter | |
| Asphalt,Side Drive | |
| Deck, Porch, Porch Screened, Storms/Screens | |
| Cul-De-Sac,Nature Preserve Adjacent,Landscaped,Wooded,Mature Trees | |
| 150X150 | |
| Full,Pull Down Stair,Unfinished | |
| Full | |
| Skylight(s), Bar-Wet, Hardwood Floors, First Floor Bedroom, First Floor Laundry, First Floor Full Bath, Walk-In Closet(s), Granite Counters | |
| Range, Microwave, Dishwasher, Refrigerator, Bar Fridge, Washer, Dryer, Disposal | |
| Not in DB | |
| Curbs, Street Lights, Street Paved | |
| — | |
| — | |
| Wood Burning, Gas Starter, Includes Accessories |
Tax History
| Year | Property Taxes |
|---|---|
| 2021 | $12,751 |
Contact Agent
Nearby Similar Homes
Nearby Sold Comparables
Contact Agent
Listing Provided By
Keller Williams Preferred Rlty

