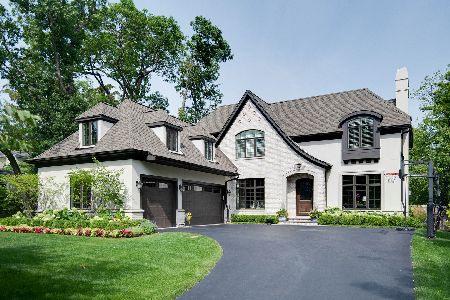1511 Forest Avenue, Highland Park, Illinois 60035
$2,373,500
|
Sold
|
|
| Status: | Closed |
| Sqft: | 5,685 |
| Cost/Sqft: | $431 |
| Beds: | 5 |
| Baths: | 6 |
| Year Built: | 2013 |
| Property Taxes: | $14,291 |
| Days On Market: | 4819 |
| Lot Size: | 0,60 |
Description
New Construction from Orchard Glen Homes featuring gorgeous architectural details and flowing modern floor plan. Arched doorways, generous moldings, built-in bookshelves, and enormous windows throughout to highlight views of the ravine. Beautiful gray & white eat-in kitchen with sub-zero and Wolf appliances. Unbelievable property in a walk to everything location. Interior is complete, just finishing the landscaping.
Property Specifics
| Single Family | |
| — | |
| Other | |
| 2013 | |
| Full | |
| — | |
| No | |
| 0.6 |
| Lake | |
| — | |
| 0 / Not Applicable | |
| None | |
| Lake Michigan,Public | |
| Public Sewer | |
| 08175804 | |
| 16251010070000 |
Nearby Schools
| NAME: | DISTRICT: | DISTANCE: | |
|---|---|---|---|
|
Grade School
Lincoln Elementary School |
112 | — | |
|
Middle School
Edgewood Middle School |
112 | Not in DB | |
|
High School
Highland Park High School |
113 | Not in DB | |
Property History
| DATE: | EVENT: | PRICE: | SOURCE: |
|---|---|---|---|
| 13 Dec, 2011 | Sold | $553,000 | MRED MLS |
| 25 Nov, 2011 | Under contract | $699,000 | MRED MLS |
| — | Last price change | $749,000 | MRED MLS |
| 4 May, 2011 | Listed for sale | $899,000 | MRED MLS |
| 26 Jul, 2013 | Sold | $2,373,500 | MRED MLS |
| 29 Jun, 2013 | Under contract | $2,449,000 | MRED MLS |
| — | Last price change | $2,295,000 | MRED MLS |
| 8 Oct, 2012 | Listed for sale | $2,200,000 | MRED MLS |
| 12 Oct, 2018 | Under contract | $0 | MRED MLS |
| 2 Sep, 2018 | Listed for sale | $0 | MRED MLS |
Room Specifics
Total Bedrooms: 5
Bedrooms Above Ground: 5
Bedrooms Below Ground: 0
Dimensions: —
Floor Type: —
Dimensions: —
Floor Type: —
Dimensions: —
Floor Type: —
Dimensions: —
Floor Type: —
Full Bathrooms: 6
Bathroom Amenities: —
Bathroom in Basement: 1
Rooms: Bedroom 5,Den,Exercise Room,Foyer,Gallery,Mud Room,Recreation Room
Basement Description: Finished
Other Specifics
| 3 | |
| Concrete Perimeter | |
| — | |
| Balcony, Porch | |
| Wooded | |
| 130X200 | |
| — | |
| Full | |
| Second Floor Laundry | |
| — | |
| Not in DB | |
| — | |
| — | |
| — | |
| — |
Tax History
| Year | Property Taxes |
|---|---|
| 2011 | $19,865 |
| 2013 | $14,291 |
Contact Agent
Nearby Similar Homes
Nearby Sold Comparables
Contact Agent
Listing Provided By
Baird & Warner






