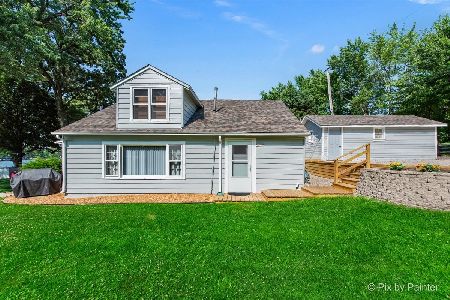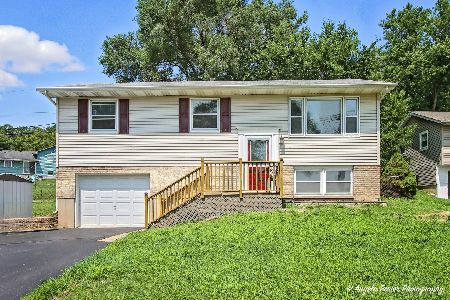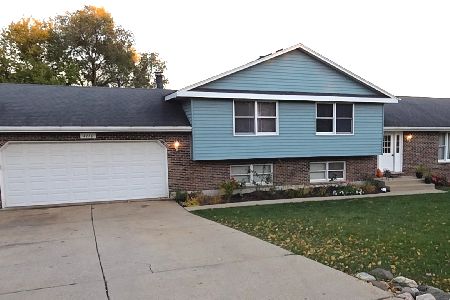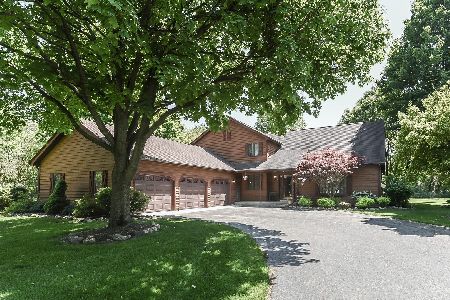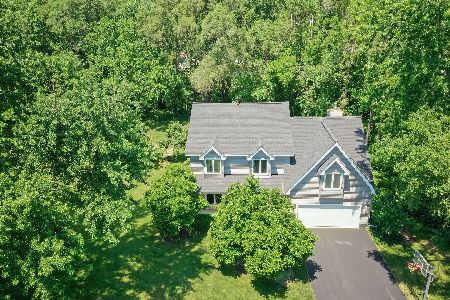1512 Charnbrook Drive, Johnsburg, Illinois 60051
$270,000
|
Sold
|
|
| Status: | Closed |
| Sqft: | 2,702 |
| Cost/Sqft: | $102 |
| Beds: | 4 |
| Baths: | 4 |
| Year Built: | 1987 |
| Property Taxes: | $7,676 |
| Days On Market: | 3566 |
| Lot Size: | 1,00 |
Description
Seldom will you find a home like this one. Country charm of colonial styling with a full wrap around porch is just the beginning. Situated on an acre lot in desirable and affordable Chapel Hill Estates with highly rated Johnsburg schools. Hardwood floors greet you at the entry of this formal floor plan home. Spacious room sizes and access to porch from entry, family room and kitchen bring the outside world in to this home.. Master bedroom has updated bath and sitting area. Recently finished basement has full bath/office/bedroom/craft area and access to yard. Huge 3 car heated garage and the storage shed in the yard to store all everything. Charm, style, space....this one has it all and country living too.
Property Specifics
| Single Family | |
| — | |
| Colonial | |
| 1987 | |
| Full | |
| CUSTOM | |
| No | |
| 1 |
| Mc Henry | |
| Chapel Hill Estates | |
| 0 / Not Applicable | |
| None | |
| Private Well | |
| Septic-Private | |
| 09167133 | |
| 1018401002 |
Property History
| DATE: | EVENT: | PRICE: | SOURCE: |
|---|---|---|---|
| 13 Jun, 2016 | Sold | $270,000 | MRED MLS |
| 29 Mar, 2016 | Under contract | $275,625 | MRED MLS |
| 14 Mar, 2016 | Listed for sale | $275,625 | MRED MLS |
Room Specifics
Total Bedrooms: 5
Bedrooms Above Ground: 4
Bedrooms Below Ground: 1
Dimensions: —
Floor Type: Carpet
Dimensions: —
Floor Type: Carpet
Dimensions: —
Floor Type: Carpet
Dimensions: —
Floor Type: —
Full Bathrooms: 4
Bathroom Amenities: —
Bathroom in Basement: 1
Rooms: Bedroom 5,Eating Area,Game Room,Office,Recreation Room,Sitting Room
Basement Description: Partially Finished,Exterior Access
Other Specifics
| 3 | |
| Concrete Perimeter | |
| Asphalt,Concrete,Side Drive | |
| Patio, Porch | |
| — | |
| 169X267X163X298 | |
| — | |
| Full | |
| Hardwood Floors, First Floor Laundry | |
| Range, Dishwasher, Refrigerator, Washer, Dryer | |
| Not in DB | |
| — | |
| — | |
| — | |
| — |
Tax History
| Year | Property Taxes |
|---|---|
| 2016 | $7,676 |
Contact Agent
Nearby Similar Homes
Nearby Sold Comparables
Contact Agent
Listing Provided By
CENTURY 21 Sketch Book

