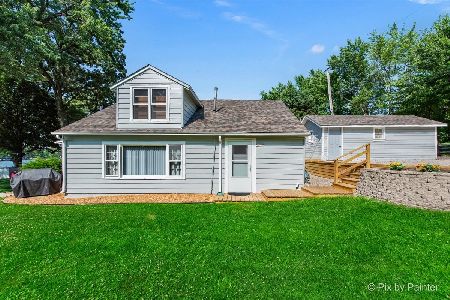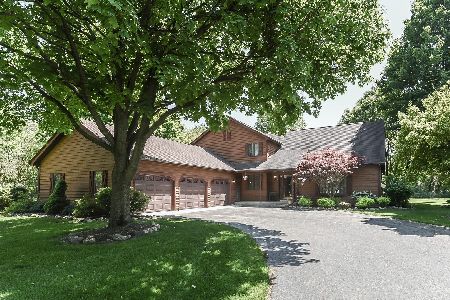1423 Charnbrook Drive, Johnsburg, Illinois 60051
$287,000
|
Sold
|
|
| Status: | Closed |
| Sqft: | 2,304 |
| Cost/Sqft: | $125 |
| Beds: | 3 |
| Baths: | 4 |
| Year Built: | 1986 |
| Property Taxes: | $8,213 |
| Days On Market: | 2333 |
| Lot Size: | 0,92 |
Description
Sought after Chapel Hill Estates!! Come enjoy your own little paradise in this golf cart community. The home sits on .915 of an acre, with a 24 ft. round pool and hot tub. Many updates have been done to the house including new carpet, furnace, driveway, Smartside exterior with 50 year limited warranty, which is transferable, newer roof and garage door. Home has 3 bedrooms upstairs, and 1 in the basement with 3.5 total bathrooms. Upstairs master suite has a large balcony overlooking the landscaped yard and pool. 2 other large bedrooms share master bath. Finished basement has a new fireplace, new windows, bedroom, den/workout room, and full bath. Home has a freshly stained deck, and a reverse osmosis water system. Don't miss out on this opportunity to live in this great community. ***Home Warranty included***
Property Specifics
| Single Family | |
| — | |
| — | |
| 1986 | |
| Partial | |
| — | |
| No | |
| 0.92 |
| Mc Henry | |
| — | |
| 0 / Not Applicable | |
| None | |
| Private Well | |
| Septic-Private | |
| 10467823 | |
| 1018453006 |
Nearby Schools
| NAME: | DISTRICT: | DISTANCE: | |
|---|---|---|---|
|
Grade School
Ringwood School Primary Ctr |
12 | — | |
|
Middle School
Johnsburg Junior High School |
12 | Not in DB | |
|
High School
Johnsburg High School |
12 | Not in DB | |
|
Alternate Elementary School
Johnsburg Elementary School |
— | Not in DB | |
Property History
| DATE: | EVENT: | PRICE: | SOURCE: |
|---|---|---|---|
| 30 Sep, 2019 | Sold | $287,000 | MRED MLS |
| 1 Sep, 2019 | Under contract | $287,000 | MRED MLS |
| — | Last price change | $295,000 | MRED MLS |
| 30 Jul, 2019 | Listed for sale | $295,000 | MRED MLS |
Room Specifics
Total Bedrooms: 4
Bedrooms Above Ground: 3
Bedrooms Below Ground: 1
Dimensions: —
Floor Type: Carpet
Dimensions: —
Floor Type: Carpet
Dimensions: —
Floor Type: Carpet
Full Bathrooms: 4
Bathroom Amenities: —
Bathroom in Basement: 1
Rooms: Exercise Room
Basement Description: Finished,Crawl
Other Specifics
| 2 | |
| Concrete Perimeter | |
| Asphalt | |
| Balcony, Deck, Patio, Hot Tub, In Ground Pool, Storms/Screens | |
| Corner Lot,Fenced Yard | |
| 14X27X128X239X185X150 | |
| Unfinished | |
| Full | |
| Vaulted/Cathedral Ceilings, Skylight(s), Hot Tub, Second Floor Laundry, Walk-In Closet(s) | |
| Range, Microwave, Dishwasher, Refrigerator, Washer, Dryer | |
| Not in DB | |
| Street Paved | |
| — | |
| — | |
| Gas Log, Gas Starter, Includes Accessories |
Tax History
| Year | Property Taxes |
|---|---|
| 2019 | $8,213 |
Contact Agent
Nearby Sold Comparables
Contact Agent
Listing Provided By
RE/MAX Plaza





