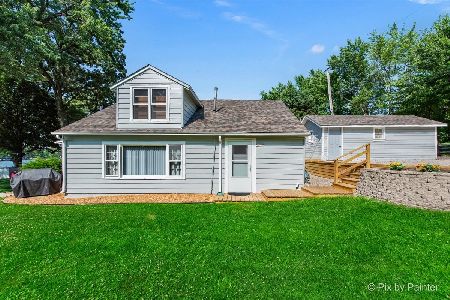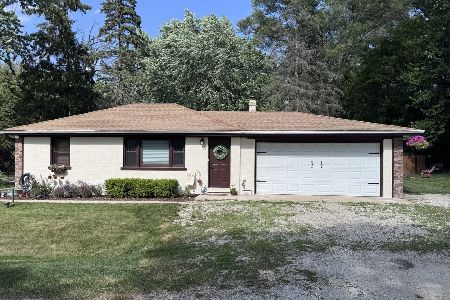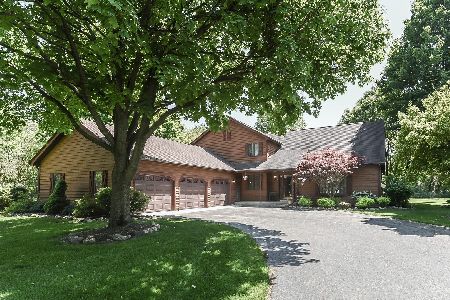3423 Cardington Way, Johnsburg, Illinois 60051
$258,000
|
Sold
|
|
| Status: | Closed |
| Sqft: | 3,122 |
| Cost/Sqft: | $85 |
| Beds: | 4 |
| Baths: | 3 |
| Year Built: | 1989 |
| Property Taxes: | $8,703 |
| Days On Market: | 3449 |
| Lot Size: | 1,01 |
Description
MOTIVATED SELLER!!! Indulge yourself in a home where you and your family are sure to enjoy all four seasons! OPEN FLOOR PLAN for today's modern lifestyle with wood-burning fireplace as a welcoming focal point. DREAM Master Bedroom retreat complete with His/Her closets, skylights, jetted tub & dual vanities. Chart out your plans to add your finishing touches to the basement with possible expansion. OPEN kitchen, the heartbeat of your home, offers sizable cabinetry, HUGE walk-in panty and eating area. Exceptional craftsmanship. APPEALING 'NEW' HOME IMPROVEMENTS: granite countertops, Stainless Steel appliances, TRENDY glass-backsplash, upstairs bathrooms feature quartz countertops/shelves plus faucets, carpeting in basement & front stairs, refinished hardwood floors, freshly painted, garage doors + openers, well pump and ROOF!
Property Specifics
| Single Family | |
| — | |
| Traditional | |
| 1989 | |
| Full | |
| — | |
| No | |
| 1.01 |
| Mc Henry | |
| Chapel Hill Estates | |
| 100 / Annual | |
| Insurance | |
| Private Well | |
| Septic-Private | |
| 09281804 | |
| 1018377007 |
Nearby Schools
| NAME: | DISTRICT: | DISTANCE: | |
|---|---|---|---|
|
Grade School
James C Bush Elementary School |
12 | — | |
|
Middle School
Johnsburg Junior High School |
12 | Not in DB | |
|
High School
Johnsburg High School |
12 | Not in DB | |
Property History
| DATE: | EVENT: | PRICE: | SOURCE: |
|---|---|---|---|
| 29 Sep, 2016 | Sold | $258,000 | MRED MLS |
| 24 Aug, 2016 | Under contract | $264,000 | MRED MLS |
| — | Last price change | $274,000 | MRED MLS |
| 9 Jul, 2016 | Listed for sale | $274,000 | MRED MLS |
Room Specifics
Total Bedrooms: 4
Bedrooms Above Ground: 4
Bedrooms Below Ground: 0
Dimensions: —
Floor Type: Hardwood
Dimensions: —
Floor Type: Hardwood
Dimensions: —
Floor Type: Hardwood
Full Bathrooms: 3
Bathroom Amenities: Whirlpool,Separate Shower,Double Sink
Bathroom in Basement: 0
Rooms: Eating Area,Foyer,Great Room
Basement Description: Partially Finished,Exterior Access
Other Specifics
| 3 | |
| Concrete Perimeter | |
| Asphalt | |
| Patio, Storms/Screens | |
| Corner Lot | |
| 178.06X232.13X47.12X120X29 | |
| — | |
| Full | |
| Skylight(s), Hardwood Floors, First Floor Laundry | |
| Range, Microwave, Dishwasher, Refrigerator, Washer, Dryer, Stainless Steel Appliance(s) | |
| Not in DB | |
| — | |
| — | |
| — | |
| Wood Burning |
Tax History
| Year | Property Taxes |
|---|---|
| 2016 | $8,703 |
Contact Agent
Nearby Sold Comparables
Contact Agent
Listing Provided By
RE/MAX Plaza






