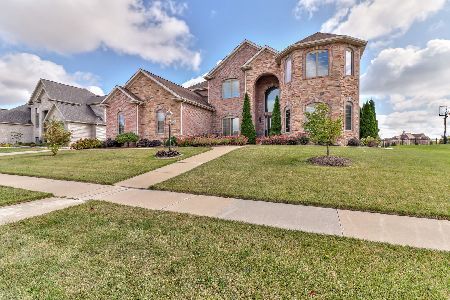1512 English Oak, Champaign, Illinois 61822
$714,698
|
Sold
|
|
| Status: | Closed |
| Sqft: | 4,392 |
| Cost/Sqft: | $148 |
| Beds: | 6 |
| Baths: | 6 |
| Year Built: | 2007 |
| Property Taxes: | $12,663 |
| Days On Market: | 5462 |
| Lot Size: | 0,00 |
Description
Enter through an impressive glistening leaded glass door to a stunning open floor plan w/lake views on all levels, open staircase & plenty of windows flooding the home w/natural light. Many architectural & distinctive high quality finished features thru-out,granite & tile inlay floor,warm Brazilian cherry wood floors,Tray ceiling w/triple crown molding,Pella windows,9'+ ceilings on all levels,solid oak staircase w/iron balusters.Formal dining area,1st floor office,Two-Story Great room w/fireplace. Gleaming kitchen w/maple cabinetry w/cherry finish,granite counters,walk-in pantry,stainless steel appliances. All bedrms are exceptional size with wlk-in closets,2 Master Suites, one on 1st level,1 on 2nd floor. Fully fin. basement w/rec & family rm,theatre rm & 2nd kichen/bar area.
Property Specifics
| Single Family | |
| — | |
| — | |
| 2007 | |
| Partial,Full | |
| — | |
| No | |
| — |
| Champaign | |
| Trails Abbey Fields | |
| — / — | |
| — | |
| Public | |
| Public Sewer | |
| 09464689 | |
| 442017379009 |
Nearby Schools
| NAME: | DISTRICT: | DISTANCE: | |
|---|---|---|---|
|
Grade School
Soc |
— | ||
|
Middle School
Call Unt 4 351-3701 |
Not in DB | ||
|
High School
Centennial High School |
Not in DB | ||
Property History
| DATE: | EVENT: | PRICE: | SOURCE: |
|---|---|---|---|
| 27 Sep, 2011 | Sold | $714,698 | MRED MLS |
| 26 Aug, 2011 | Under contract | $649,000 | MRED MLS |
| — | Last price change | $659,000 | MRED MLS |
| 18 Mar, 2011 | Listed for sale | $0 | MRED MLS |
| 24 Jun, 2015 | Sold | $660,000 | MRED MLS |
| 14 Apr, 2015 | Under contract | $679,900 | MRED MLS |
| — | Last price change | $700,000 | MRED MLS |
| 26 Nov, 2014 | Listed for sale | $729,900 | MRED MLS |
Room Specifics
Total Bedrooms: 6
Bedrooms Above Ground: 6
Bedrooms Below Ground: 0
Dimensions: —
Floor Type: Carpet
Dimensions: —
Floor Type: Carpet
Dimensions: —
Floor Type: Carpet
Dimensions: —
Floor Type: —
Dimensions: —
Floor Type: —
Full Bathrooms: 6
Bathroom Amenities: —
Bathroom in Basement: —
Rooms: Bedroom 5,Walk In Closet
Basement Description: Unfinished,Finished
Other Specifics
| 3 | |
| — | |
| — | |
| Deck, Porch | |
| — | |
| 98X141X100X162 | |
| — | |
| Full | |
| First Floor Bedroom, Vaulted/Cathedral Ceilings, Bar-Dry | |
| Cooktop, Dishwasher, Disposal, Dryer, Freezer, Microwave, Refrigerator, Washer | |
| Not in DB | |
| Sidewalks | |
| — | |
| — | |
| Gas Log |
Tax History
| Year | Property Taxes |
|---|---|
| 2011 | $12,663 |
| 2015 | $13,725 |
Contact Agent
Nearby Similar Homes
Nearby Sold Comparables
Contact Agent
Listing Provided By
Coldwell Banker The R.E. Group










