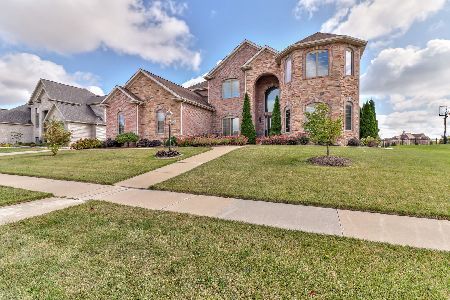1512 English Oak, Champaign, Illinois 61822
$660,000
|
Sold
|
|
| Status: | Closed |
| Sqft: | 4,461 |
| Cost/Sqft: | $152 |
| Beds: | 5 |
| Baths: | 6 |
| Year Built: | 2007 |
| Property Taxes: | $13,725 |
| Days On Market: | 4114 |
| Lot Size: | 0,00 |
Description
Breathtaking! This remarkable 2-story home with open floor plan, lake views from all levels, six bedrooms, five and a half baths and over 6600 sq.ft. of living space has all the amenities you would want and then some. Soaring 2-story entry and great room, Pella windows, Brazilian Cherry floors, granite counter tops a walk-in pantry and more! There are both two Master Suites and laundry rooms one of each on the main floor and upstairs. Outside you'll be pleased to entertain friends in the dining area, spa area, lounging area with fire pit and an in ground pool. This incredible upscale home is overflowing with more quality details that you must see to appreciate!
Property Specifics
| Single Family | |
| — | |
| — | |
| 2007 | |
| Full,Partial | |
| — | |
| Yes | |
| — |
| Champaign | |
| Trails Abbey Fields | |
| 350 / Annual | |
| — | |
| Public | |
| Public Sewer | |
| 09467248 | |
| 442017379009 |
Nearby Schools
| NAME: | DISTRICT: | DISTANCE: | |
|---|---|---|---|
|
Grade School
Soc |
— | ||
|
Middle School
Call Unt 4 351-3701 |
Not in DB | ||
|
High School
Centennial High School |
Not in DB | ||
Property History
| DATE: | EVENT: | PRICE: | SOURCE: |
|---|---|---|---|
| 27 Sep, 2011 | Sold | $714,698 | MRED MLS |
| 26 Aug, 2011 | Under contract | $649,000 | MRED MLS |
| — | Last price change | $659,000 | MRED MLS |
| 18 Mar, 2011 | Listed for sale | $0 | MRED MLS |
| 24 Jun, 2015 | Sold | $660,000 | MRED MLS |
| 14 Apr, 2015 | Under contract | $679,900 | MRED MLS |
| — | Last price change | $700,000 | MRED MLS |
| 26 Nov, 2014 | Listed for sale | $729,900 | MRED MLS |
Room Specifics
Total Bedrooms: 6
Bedrooms Above Ground: 5
Bedrooms Below Ground: 1
Dimensions: —
Floor Type: Carpet
Dimensions: —
Floor Type: Carpet
Dimensions: —
Floor Type: Carpet
Dimensions: —
Floor Type: —
Dimensions: —
Floor Type: —
Full Bathrooms: 6
Bathroom Amenities: Whirlpool
Bathroom in Basement: —
Rooms: Bedroom 5,Walk In Closet
Basement Description: Finished,Unfinished
Other Specifics
| 3 | |
| — | |
| — | |
| Deck, In Ground Pool, Porch, Hot Tub | |
| Fenced Yard | |
| 98X141X100X162 | |
| — | |
| Full | |
| First Floor Bedroom, Vaulted/Cathedral Ceilings, Bar-Dry, Bar-Wet | |
| Cooktop, Dishwasher, Disposal, Microwave, Built-In Oven, Range, Refrigerator | |
| Not in DB | |
| Sidewalks | |
| — | |
| — | |
| Gas Log |
Tax History
| Year | Property Taxes |
|---|---|
| 2011 | $12,663 |
| 2015 | $13,725 |
Contact Agent
Nearby Similar Homes
Nearby Sold Comparables
Contact Agent
Listing Provided By
RE/MAX REALTY ASSOCIATES-CHA










