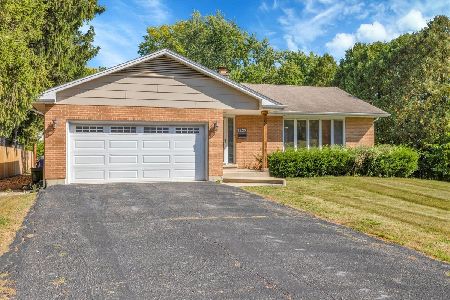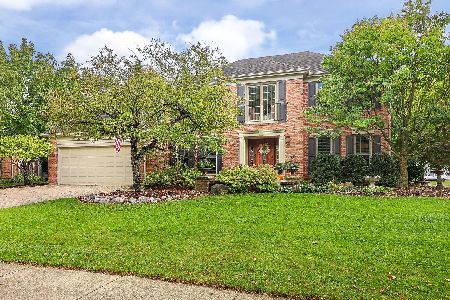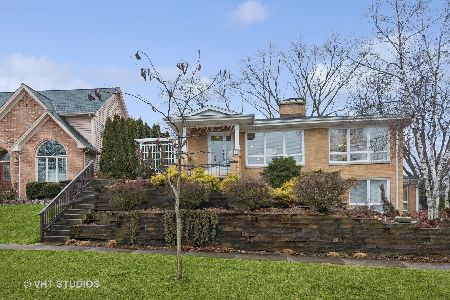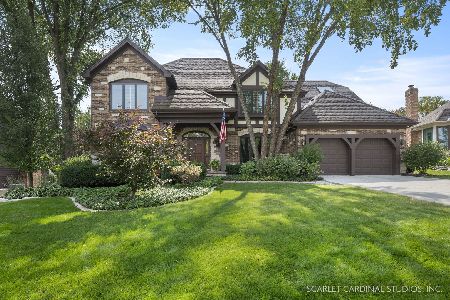1540 Promenade Lane, Wheaton, Illinois 60189
$746,000
|
Sold
|
|
| Status: | Closed |
| Sqft: | 0 |
| Cost/Sqft: | — |
| Beds: | 4 |
| Baths: | 4 |
| Year Built: | 1990 |
| Property Taxes: | $15,429 |
| Days On Market: | 5735 |
| Lot Size: | 0,00 |
Description
SOLD DURING PROCESSING - BUILT BY J.C. BROTHERS - SITS PROUDLY IN ACADEMY HIGHLANDS - 3 CAR GARAGE! 9 FOOT CEILINGS 1ST FLOOR - ALL BEDROOMS HAVE VOLUME CEILINGS. 2 STORY GRAND ENTRY, DUAL STAIRCASE. STUDY WITH BUILT-INS INTERCONNECTS W/ FULL BATH. 42" CABINETRY, GRANITE & ISLAND SEATING IN KITCHEN. MASTER SUITE W/2 WALK-INS & LUXURY BATH. BSMT W/WALK UP TO GARAGE,REC AREA,OFFICE & STORAGE. NEAR PRAIRIE PATH.
Property Specifics
| Single Family | |
| — | |
| Traditional | |
| 1990 | |
| Partial | |
| — | |
| No | |
| — |
| Du Page | |
| Academy Highlands | |
| 0 / Not Applicable | |
| None | |
| Lake Michigan | |
| Public Sewer | |
| 07469099 | |
| 0520304035 |
Nearby Schools
| NAME: | DISTRICT: | DISTANCE: | |
|---|---|---|---|
|
Grade School
Madison Elementary School |
200 | — | |
|
Middle School
Edison Middle School |
200 | Not in DB | |
|
High School
Wheaton Warrenville South H S |
200 | Not in DB | |
Property History
| DATE: | EVENT: | PRICE: | SOURCE: |
|---|---|---|---|
| 4 Jun, 2010 | Sold | $746,000 | MRED MLS |
| 13 Mar, 2010 | Under contract | $774,000 | MRED MLS |
| 13 Mar, 2010 | Listed for sale | $774,000 | MRED MLS |
Room Specifics
Total Bedrooms: 4
Bedrooms Above Ground: 4
Bedrooms Below Ground: 0
Dimensions: —
Floor Type: Carpet
Dimensions: —
Floor Type: Carpet
Dimensions: —
Floor Type: Carpet
Full Bathrooms: 4
Bathroom Amenities: Whirlpool,Separate Shower,Double Sink
Bathroom in Basement: 0
Rooms: Den,Eating Area,Office,Recreation Room,Sitting Room,Study,Utility Room-1st Floor,Workshop
Basement Description: Finished,Crawl,Exterior Access
Other Specifics
| 3 | |
| Concrete Perimeter | |
| Concrete | |
| Deck | |
| Landscaped | |
| 64 X139 X76 X142 | |
| — | |
| Full | |
| Vaulted/Cathedral Ceilings, Bar-Wet | |
| Double Oven, Microwave, Dishwasher, Refrigerator, Disposal, Trash Compactor | |
| Not in DB | |
| Sidewalks, Street Lights, Street Paved | |
| — | |
| — | |
| Gas Log, Gas Starter |
Tax History
| Year | Property Taxes |
|---|---|
| 2010 | $15,429 |
Contact Agent
Nearby Similar Homes
Nearby Sold Comparables
Contact Agent
Listing Provided By
Coldwell Banker Residential










