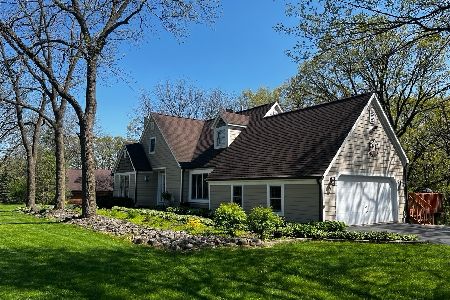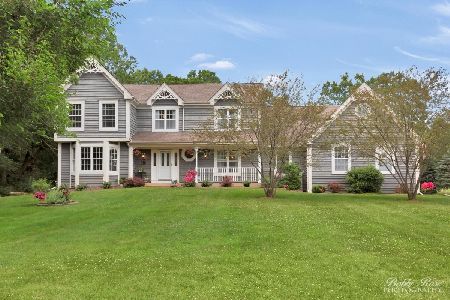1513 Curran Road, Mchenry, Illinois 60050
$309,000
|
Sold
|
|
| Status: | Closed |
| Sqft: | 3,127 |
| Cost/Sqft: | $115 |
| Beds: | 3 |
| Baths: | 3 |
| Year Built: | 1962 |
| Property Taxes: | $13,698 |
| Days On Market: | 3759 |
| Lot Size: | 12,00 |
Description
COUNTRY LIVING AT ITS BEST!! 12 acres of nature at your front and back door. This one of a kind sprawling brick hillside ranch is waiting for new owner!!! Seller is motivated!! Live surrounded by nature on 12 acres, 3 large spring fed ponds, a manicured lawn, shaded by beautiful, mature oaks. Lg detached 2 car garage/shed + 2 car att. garage. 2 huge fireplaces, one made out of lava stone. Walk-out lower features a huge rec room with bar, extra kitchen and large room that could be a bedroom or home office. Beautiful sun filled family room. Lower level has kitchen and full bath and would be great in-law arrangement. This home has been successfully appealed and taxes will be lowered for new owner!!
Property Specifics
| Single Family | |
| — | |
| Ranch | |
| 1962 | |
| Full,Walkout | |
| — | |
| No | |
| 12 |
| Mc Henry | |
| — | |
| 0 / Not Applicable | |
| None | |
| Private Well | |
| Septic-Private | |
| 09063327 | |
| 0928300003 |
Nearby Schools
| NAME: | DISTRICT: | DISTANCE: | |
|---|---|---|---|
|
Grade School
Valley View Elementary School |
15 | — | |
|
Middle School
Parkland Middle School |
15 | Not in DB | |
|
High School
Mchenry High School-west Campus |
156 | Not in DB | |
Property History
| DATE: | EVENT: | PRICE: | SOURCE: |
|---|---|---|---|
| 30 Aug, 2016 | Sold | $309,000 | MRED MLS |
| 13 Jul, 2016 | Under contract | $359,900 | MRED MLS |
| — | Last price change | $364,900 | MRED MLS |
| 14 Oct, 2015 | Listed for sale | $369,900 | MRED MLS |
Room Specifics
Total Bedrooms: 3
Bedrooms Above Ground: 3
Bedrooms Below Ground: 0
Dimensions: —
Floor Type: Carpet
Dimensions: —
Floor Type: Carpet
Full Bathrooms: 3
Bathroom Amenities: —
Bathroom in Basement: 1
Rooms: Kitchen,Foyer,Recreation Room,Study,Storage
Basement Description: Finished,Exterior Access
Other Specifics
| 4 | |
| Concrete Perimeter | |
| Asphalt | |
| Balcony, Patio | |
| Pond(s),Wooded,Rear of Lot | |
| 1484 X 1273 X 742 | |
| — | |
| Full | |
| Vaulted/Cathedral Ceilings, Skylight(s), Bar-Wet, First Floor Bedroom, In-Law Arrangement, First Floor Laundry | |
| Range, Dishwasher, Refrigerator, Disposal | |
| Not in DB | |
| — | |
| — | |
| — | |
| Double Sided, Wood Burning |
Tax History
| Year | Property Taxes |
|---|---|
| 2016 | $13,698 |
Contact Agent
Nearby Sold Comparables
Contact Agent
Listing Provided By
Berkshire Hathaway HomeServices Starck Real Estate






