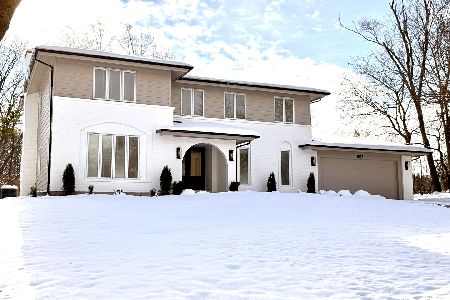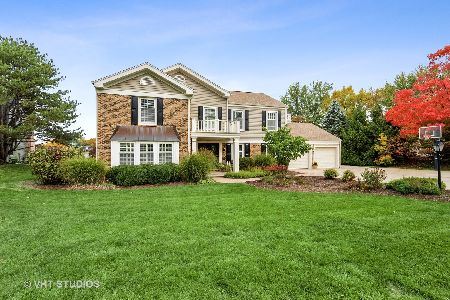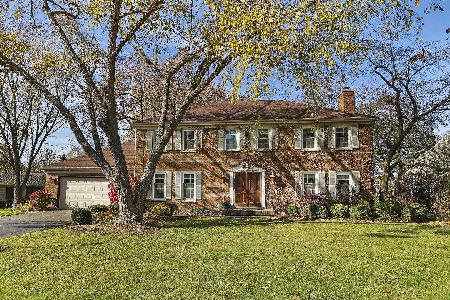1513 Lake Shore Drive, Barrington, Illinois 60010
$630,000
|
Sold
|
|
| Status: | Closed |
| Sqft: | 3,210 |
| Cost/Sqft: | $202 |
| Beds: | 4 |
| Baths: | 3 |
| Year Built: | 1968 |
| Property Taxes: | $12,068 |
| Days On Market: | 1085 |
| Lot Size: | 0,48 |
Description
Picture perfect in Fox Point! Move right into this light, bright and beautiful turnkey home. Great floor plan offers ample space for family and friends with hardwood floors, generously sized rooms and large windows that drench the home in sunlight! Family room with on trend wainscoting, beamed ceiling and cozy fireplace is the perfect gathering space with sliders to the rear patio and opening to the kitchen. Linger over your morning coffee and enjoy beautiful views of the rear yard from the eating area. Kitchen with stainless steel appliances, white cabinetry and ample counter space makes meal prep a breeze. Large bonus room is a great space for all ages and features an adjacent garden room with skylight and access to the rear yard! Dedicated first floor office is ideal for work from home days or flex to use as a formal living room. The second floor features a large primary suite with a luxurious, updated spa-like bath. Three spacious secondary bedrooms and updated hall bath with double sinks rounds out this well-appointed level. Attached two-car garage with epoxy flooring has direct entry into the large mudroom, perfect for families of all sizes! The full, unfinished lower level awaits your design ideas to create the space of your dreams or use as-is for additional play space or for a fantastic teen hangout! Relax and unwind on the large patio offering beautiful views of the lushly landscaped rear yard. This home has been lovingly and meticulously maintained with so many great details and updates including a brick paver driveway, outdoor irrigation system, fresh paint throughout, new hardware and so much more. Enjoy the Fox Point lifestyle and amenities including community swimming pool, tennis courts, lake, playground and many social activities. Close to downtown Barrington, train, schools, shopping and restaurants. Don't miss this amazing home!
Property Specifics
| Single Family | |
| — | |
| — | |
| 1968 | |
| — | |
| — | |
| No | |
| 0.48 |
| Lake | |
| Fox Point | |
| 1175 / Annual | |
| — | |
| — | |
| — | |
| 11704986 | |
| 14314070060000 |
Nearby Schools
| NAME: | DISTRICT: | DISTANCE: | |
|---|---|---|---|
|
Grade School
Arnett C Lines Elementary School |
220 | — | |
|
Middle School
Barrington Middle School-station |
220 | Not in DB | |
|
High School
Barrington High School |
220 | Not in DB | |
Property History
| DATE: | EVENT: | PRICE: | SOURCE: |
|---|---|---|---|
| 20 Mar, 2023 | Sold | $630,000 | MRED MLS |
| 28 Jan, 2023 | Under contract | $650,000 | MRED MLS |
| 21 Jan, 2023 | Listed for sale | $650,000 | MRED MLS |
| 15 Apr, 2024 | Sold | $700,000 | MRED MLS |
| 16 Feb, 2024 | Under contract | $699,900 | MRED MLS |
| 14 Feb, 2024 | Listed for sale | $699,900 | MRED MLS |


































Room Specifics
Total Bedrooms: 4
Bedrooms Above Ground: 4
Bedrooms Below Ground: 0
Dimensions: —
Floor Type: —
Dimensions: —
Floor Type: —
Dimensions: —
Floor Type: —
Full Bathrooms: 3
Bathroom Amenities: Double Sink
Bathroom in Basement: 0
Rooms: —
Basement Description: Unfinished
Other Specifics
| 2 | |
| — | |
| Brick | |
| — | |
| — | |
| 158X148X110X176 | |
| — | |
| — | |
| — | |
| — | |
| Not in DB | |
| — | |
| — | |
| — | |
| — |
Tax History
| Year | Property Taxes |
|---|---|
| 2023 | $12,068 |
| 2024 | $12,327 |
Contact Agent
Nearby Similar Homes
Nearby Sold Comparables
Contact Agent
Listing Provided By
@properties Christie's International Real Estate










