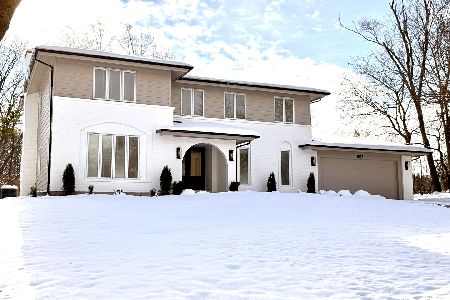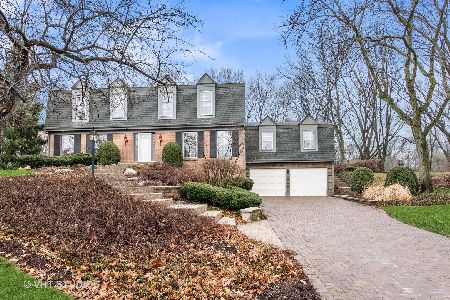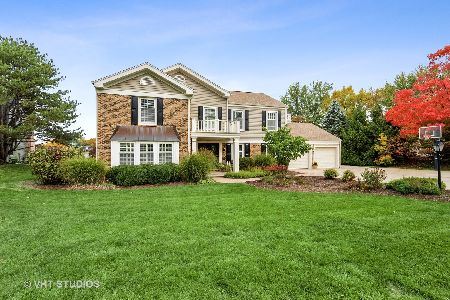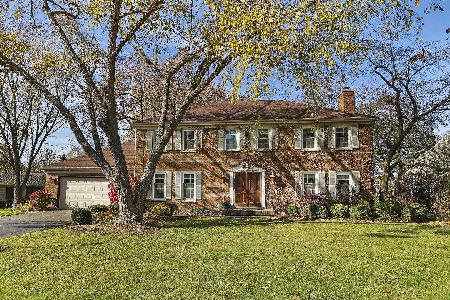[Address Unavailable], Barrington, Illinois 60010
$700,000
|
Sold
|
|
| Status: | Closed |
| Sqft: | 3,210 |
| Cost/Sqft: | $218 |
| Beds: | 4 |
| Baths: | 3 |
| Year Built: | 1968 |
| Property Taxes: | $12,327 |
| Days On Market: | 696 |
| Lot Size: | 0,48 |
Description
Sitting perfectly in beautiful Fox Point! Overlooking Lake Louise, this turnkey, executive Barrington home has it all! Entertain in the grand great room, featuring a lovely windowed greenhouse room, and multiple built ins! Escape to the full size family room with wainscoting, beamed ceiling, and a wood burning fireplace! Enjoy the beautiful, professionally landscaped yard from the adjacent kitchen and eating area. The all white, gourmet kitchen features stainless steel appliances, and loads of counter space! A separate formal dining room, and large living room or office complete the first floor, all with gleaming hardwood floors! Relax on the patio, enjoy the lake views, or wander the winding streets to the neighborhood pool with clubhouse! Upstairs features four extra large bedrooms with ample closets and updated baths. The walkout basement features a finished, light filled office, or playroom, and extra space waiting to be designed with your special plans! This home offers so much! High end brick paver driveway, an in ground irrigation system, bright new paint and new insulation-nothing to do but move in and enjoy! Light and bright, this well maintained exquisite home is perfect for all seasons. Come and enjoy all that the Fox Point neighborhood has to offer~private pool, clubhouse and lake rights make it a special place to live. Don't wait, this home will not last. Welcome home!
Property Specifics
| Single Family | |
| — | |
| — | |
| 1968 | |
| — | |
| — | |
| No | |
| 0.48 |
| Lake | |
| — | |
| 1350 / Annual | |
| — | |
| — | |
| — | |
| 11976924 | |
| 43140700600000 |
Nearby Schools
| NAME: | DISTRICT: | DISTANCE: | |
|---|---|---|---|
|
Grade School
Arnett C Lines Elementary School |
220 | — | |
|
Middle School
Barrington Middle School-station |
220 | Not in DB | |
|
High School
Barrington High School |
220 | Not in DB | |
Property History
| DATE: | EVENT: | PRICE: | SOURCE: |
|---|
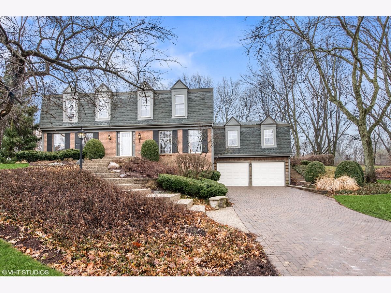
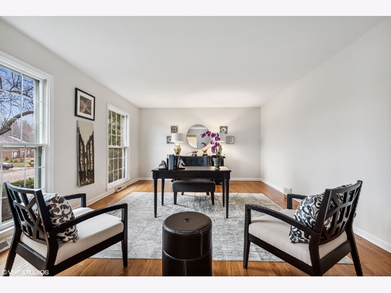
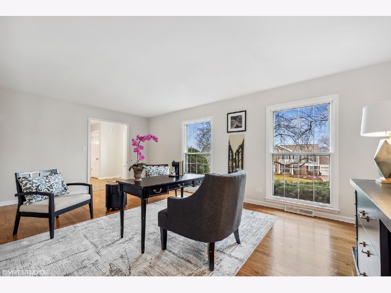
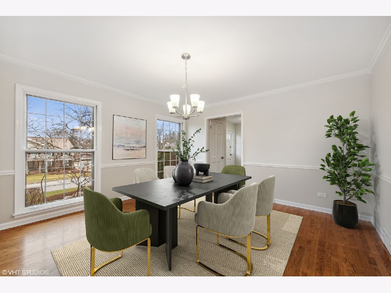
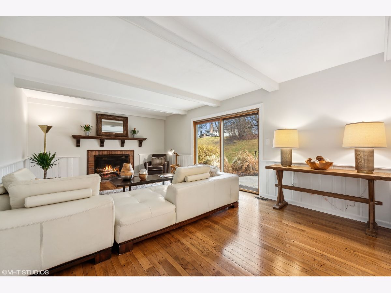
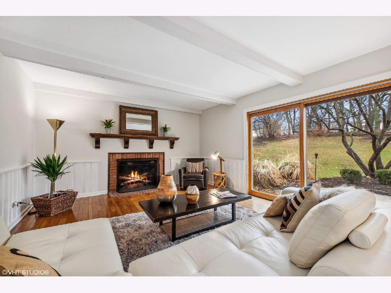
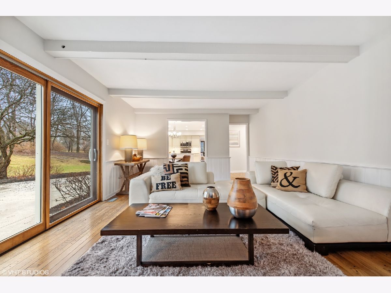
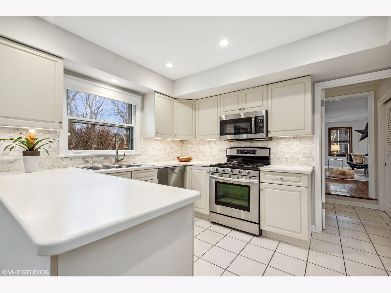
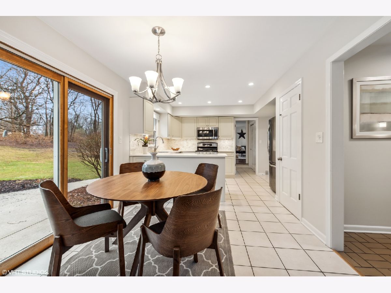
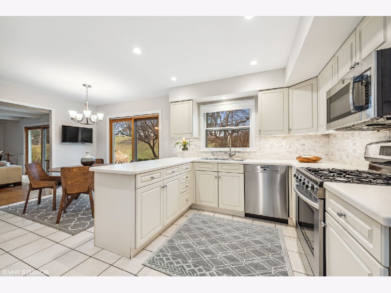
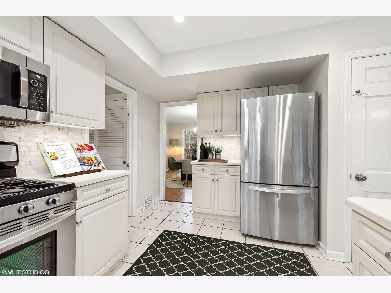
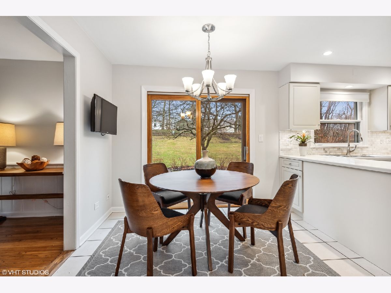
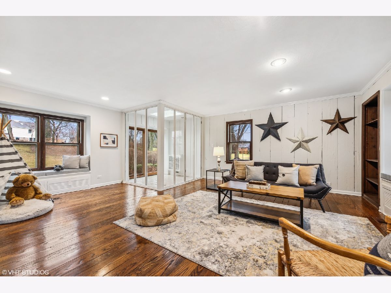
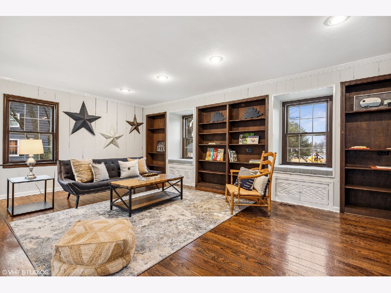
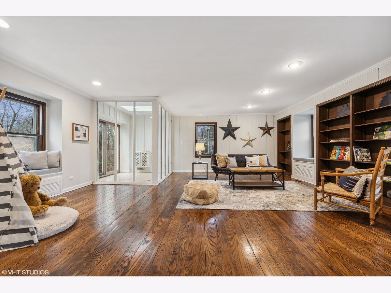
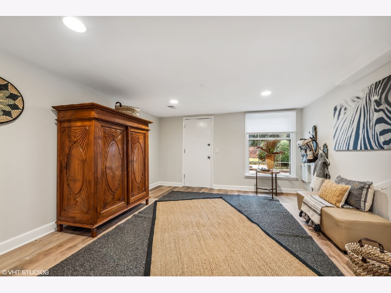
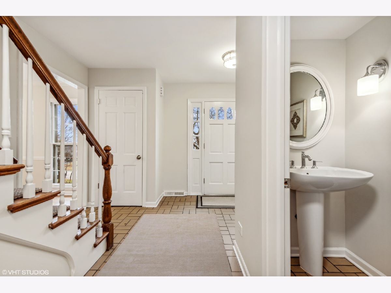
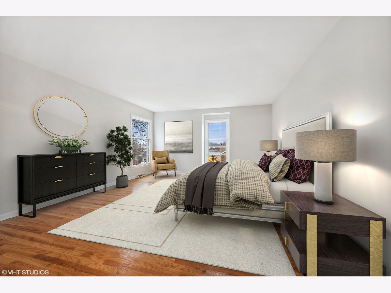
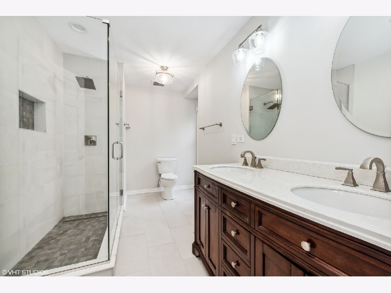
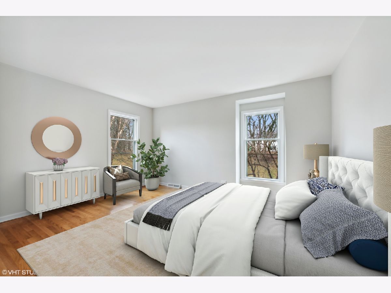
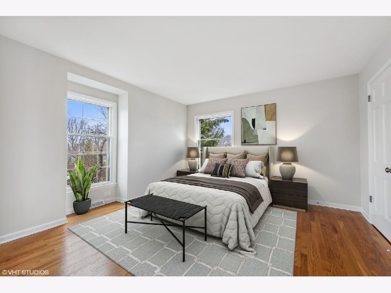
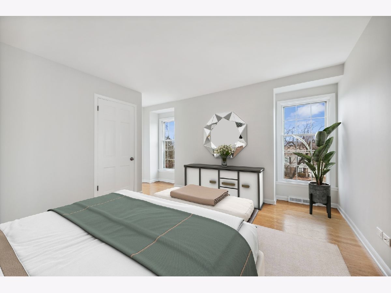
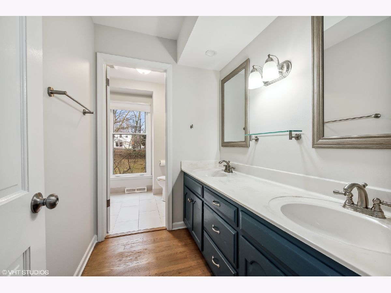
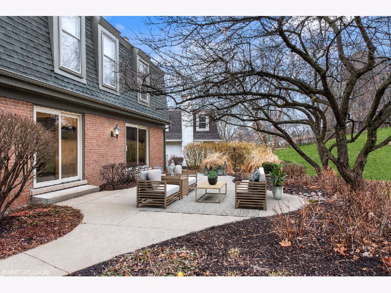
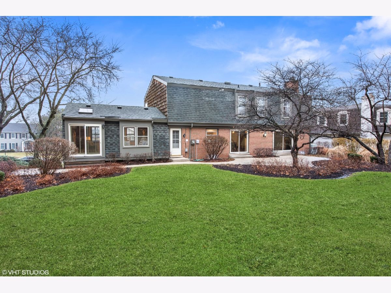
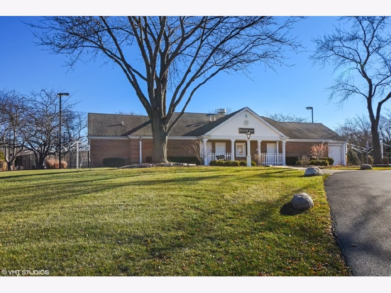
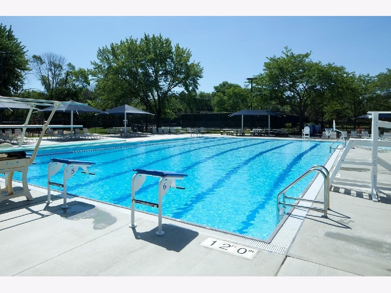
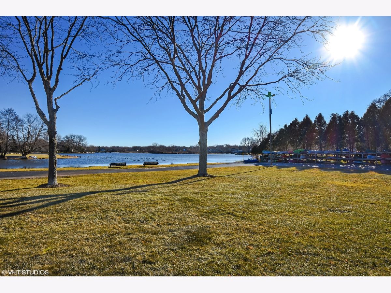
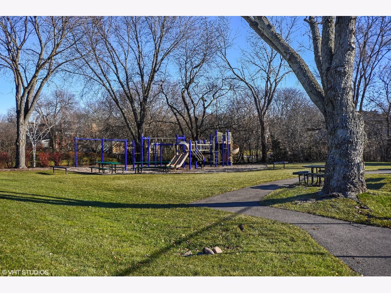
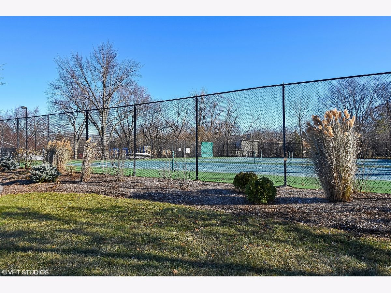
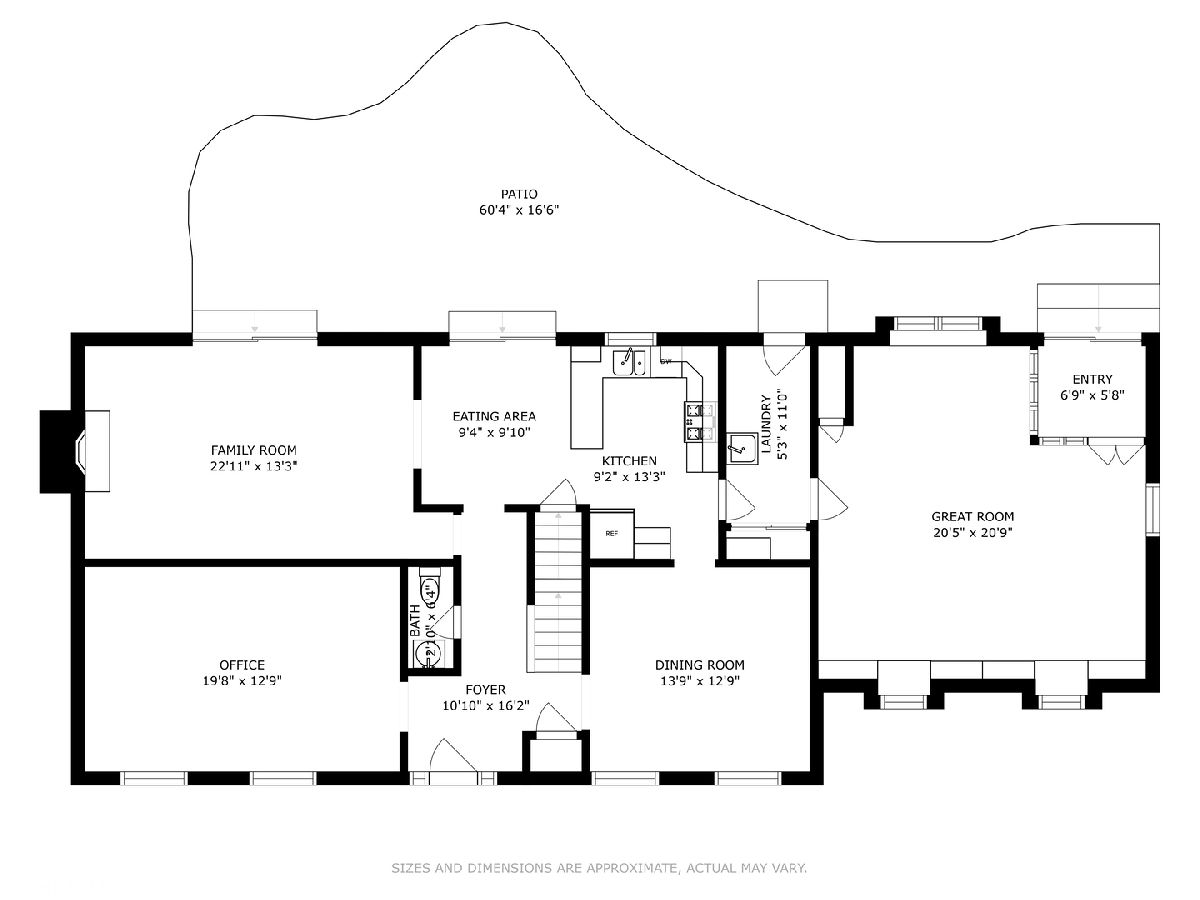
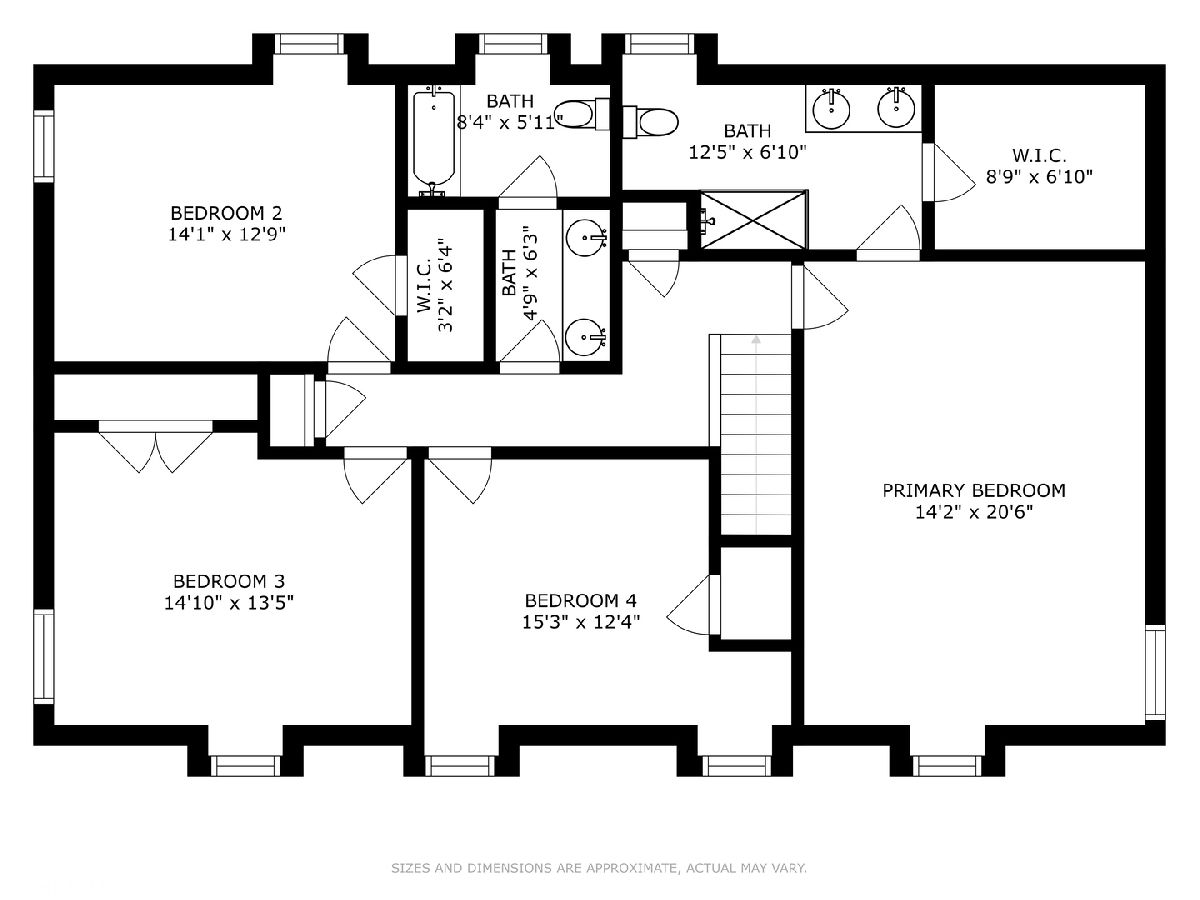
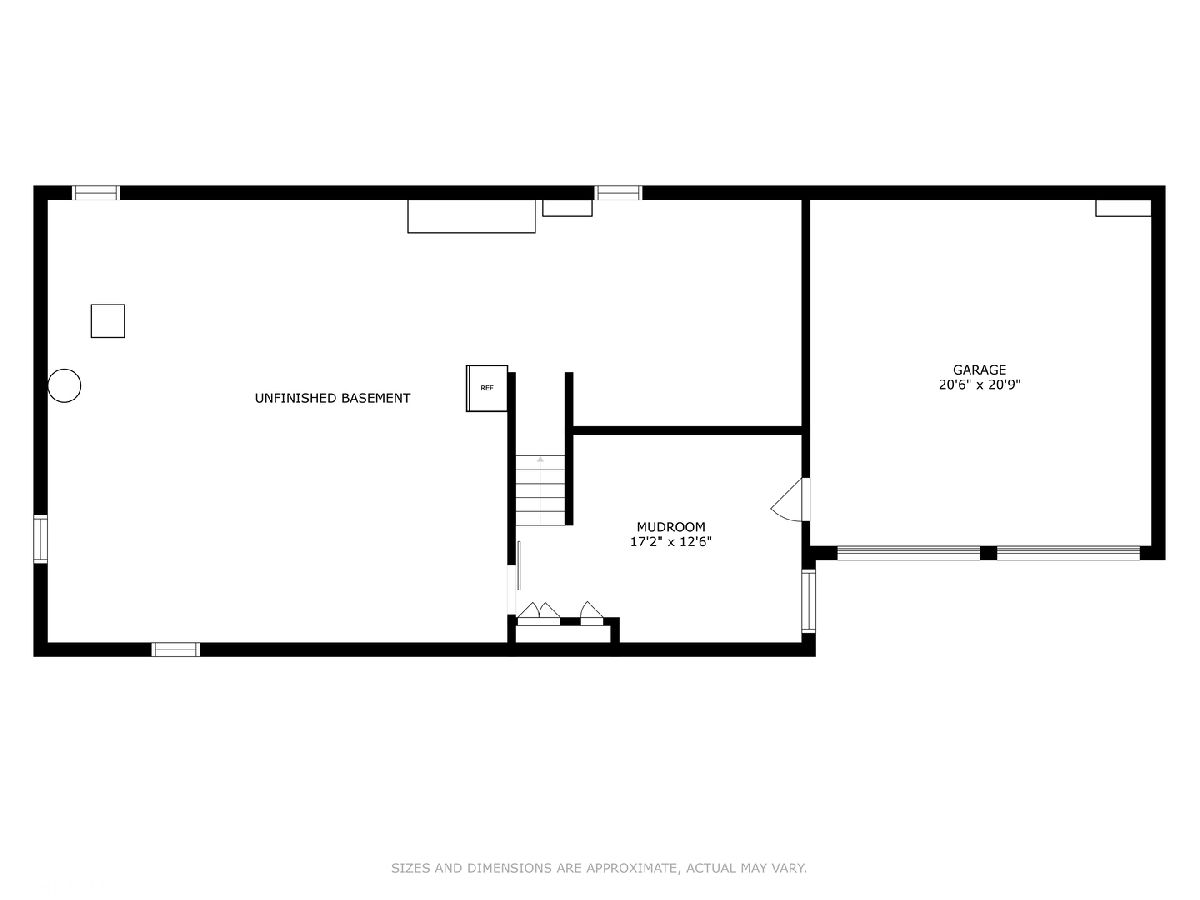
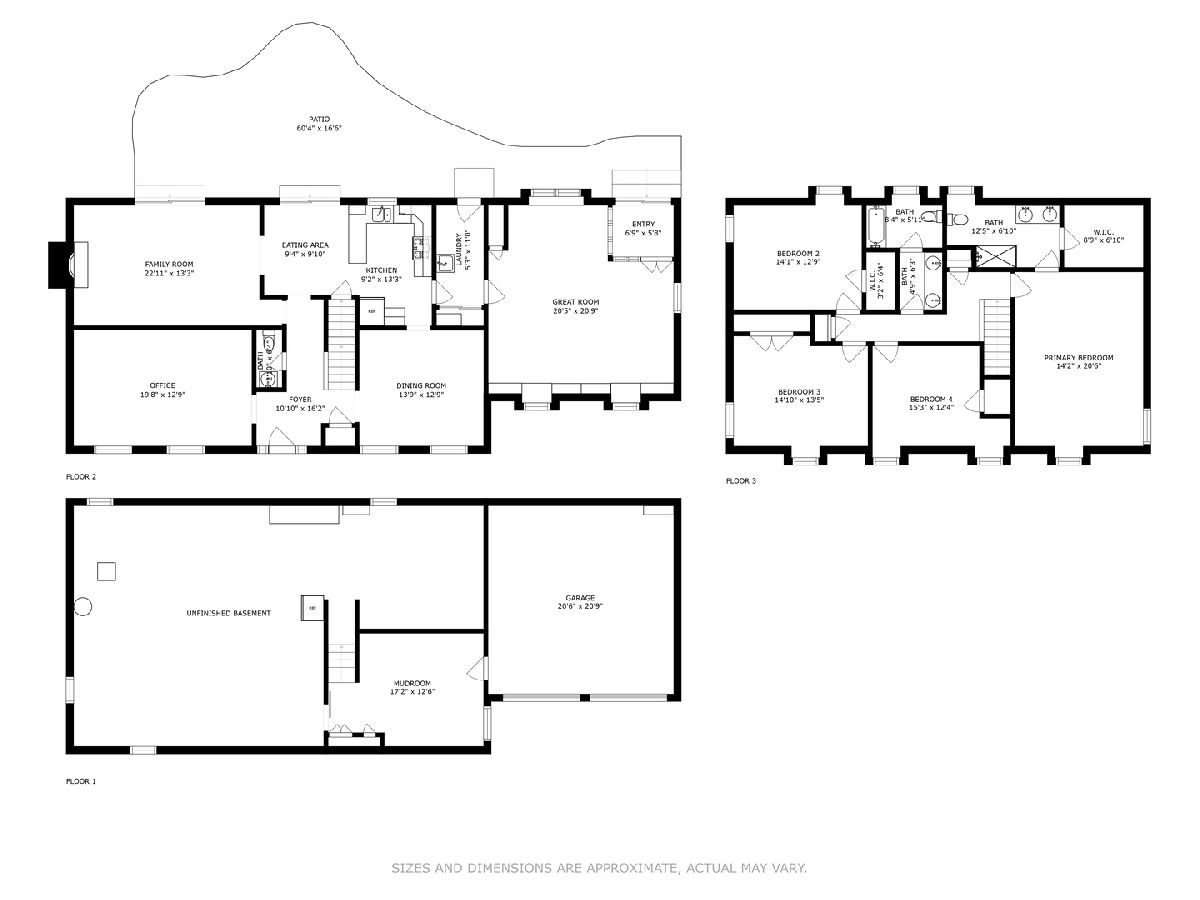
Room Specifics
Total Bedrooms: 4
Bedrooms Above Ground: 4
Bedrooms Below Ground: 0
Dimensions: —
Floor Type: —
Dimensions: —
Floor Type: —
Dimensions: —
Floor Type: —
Full Bathrooms: 3
Bathroom Amenities: Separate Shower,Double Sink
Bathroom in Basement: 0
Rooms: —
Basement Description: Partially Finished,Exterior Access
Other Specifics
| 2 | |
| — | |
| Brick | |
| — | |
| — | |
| 158X148X110X176 | |
| — | |
| — | |
| — | |
| — | |
| Not in DB | |
| — | |
| — | |
| — | |
| — |
Tax History
| Year | Property Taxes |
|---|
Contact Agent
Nearby Similar Homes
Nearby Sold Comparables
Contact Agent
Listing Provided By
Keller Williams North Shore West


