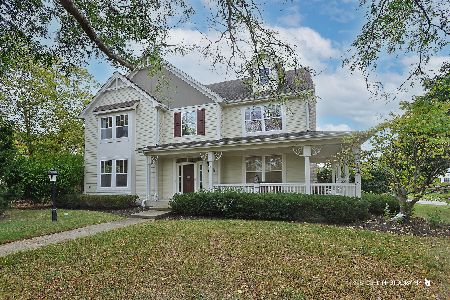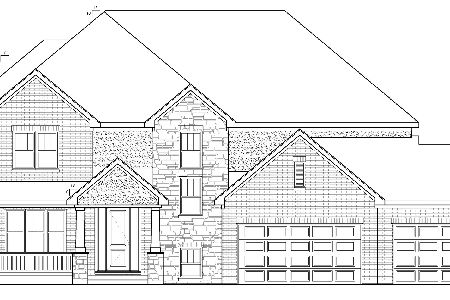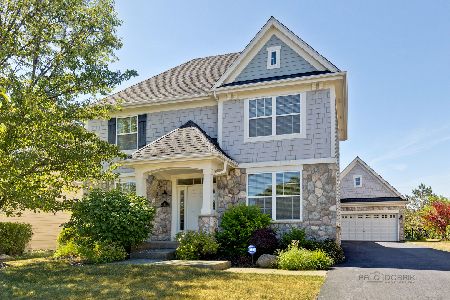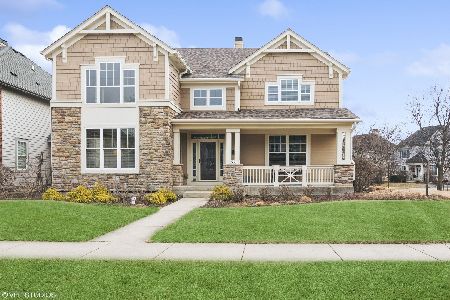1513 Oakmont Drive, Vernon Hills, Illinois 60061
$745,000
|
Sold
|
|
| Status: | Closed |
| Sqft: | 3,855 |
| Cost/Sqft: | $195 |
| Beds: | 4 |
| Baths: | 4 |
| Year Built: | 2005 |
| Property Taxes: | $16,521 |
| Days On Market: | 846 |
| Lot Size: | 0,19 |
Description
Welcome to this fabulous home in the highly sought-after Gregg's Landing community! With the potential for 5 bedrooms upstairs, this home offers ample space for families of all sizes. The second floor features 4 large bedrooms, 3 full bathrooms, 3 walk-in closets, and a huge bonus room, perfect for a home theater, playroom, game room, or home gym. Master suite is your private oasis with huge walk-in closet done by Closets by Design and spa-like ensuite. The main floor boasts an open-concept floor plan with a dramatic foyer, first-floor office, dining room, living room, and butler's pantry. The kitchen overlooks the family room with a cozy fireplace, perfect for entertaining. Unfinished basement with 9-foot ceiling and bathroom rough-in. The stunning brick paver porch, walkway, and patio add curb appeal to the home, while the 3-car garage provides ample storage and a dog wash area. Home theater, gym equipment in basement and invisible fence included. Don't miss out on the opportunity to make this your dream home!
Property Specifics
| Single Family | |
| — | |
| — | |
| 2005 | |
| — | |
| — | |
| No | |
| 0.19 |
| Lake | |
| Oakmont | |
| 450 / Annual | |
| — | |
| — | |
| — | |
| 11846008 | |
| 11331220070000 |
Nearby Schools
| NAME: | DISTRICT: | DISTANCE: | |
|---|---|---|---|
|
Grade School
Hawthorn Elementary School (sout |
73 | — | |
|
Middle School
Hawthorn Middle School South |
73 | Not in DB | |
|
High School
Vernon Hills High School |
128 | Not in DB | |
Property History
| DATE: | EVENT: | PRICE: | SOURCE: |
|---|---|---|---|
| 3 Aug, 2023 | Sold | $745,000 | MRED MLS |
| 29 Jul, 2023 | Under contract | $750,000 | MRED MLS |
| 29 Jul, 2023 | Listed for sale | $750,000 | MRED MLS |
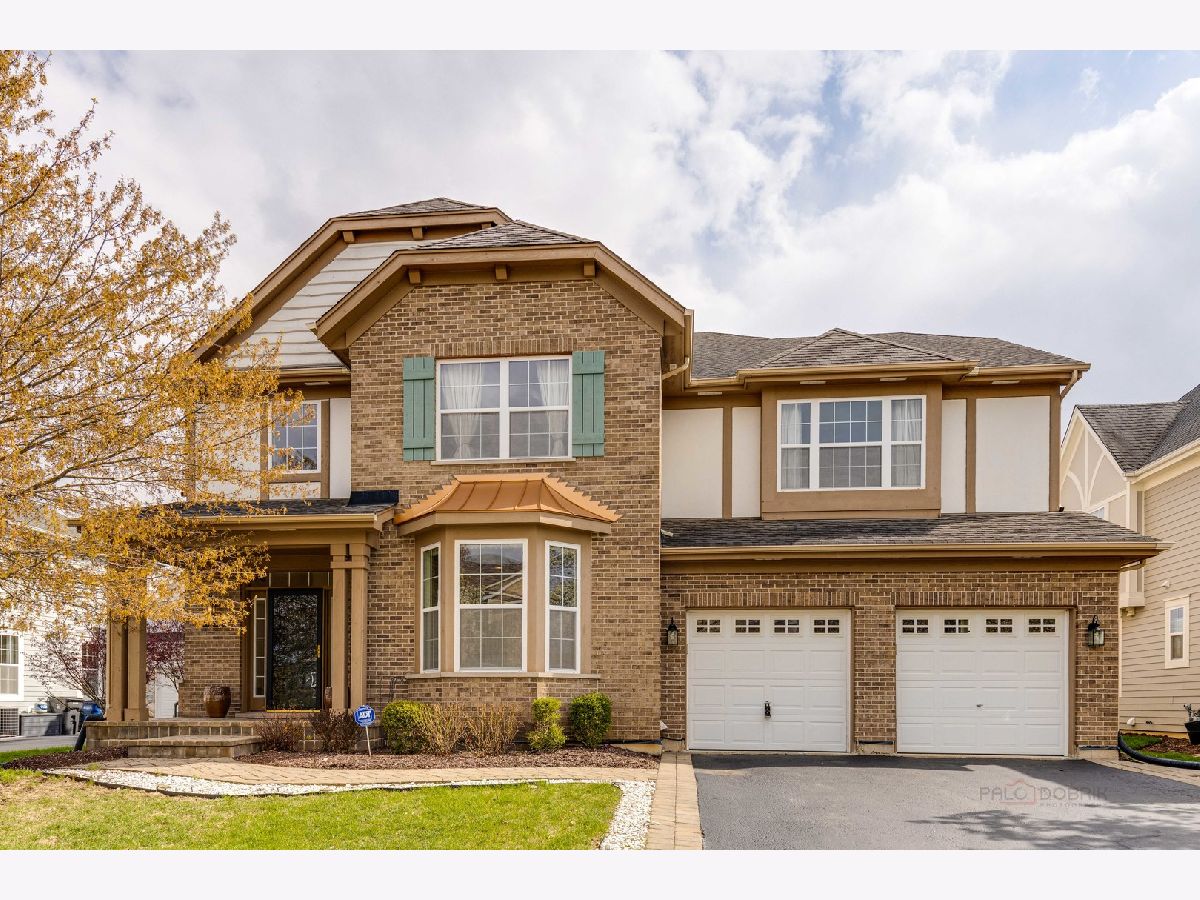
Room Specifics
Total Bedrooms: 4
Bedrooms Above Ground: 4
Bedrooms Below Ground: 0
Dimensions: —
Floor Type: —
Dimensions: —
Floor Type: —
Dimensions: —
Floor Type: —
Full Bathrooms: 4
Bathroom Amenities: Whirlpool,Separate Shower,Double Sink
Bathroom in Basement: 0
Rooms: —
Basement Description: Unfinished,Bathroom Rough-In
Other Specifics
| 3 | |
| — | |
| Asphalt | |
| — | |
| — | |
| 62X130X62X130 | |
| — | |
| — | |
| — | |
| — | |
| Not in DB | |
| — | |
| — | |
| — | |
| — |
Tax History
| Year | Property Taxes |
|---|---|
| 2023 | $16,521 |
Contact Agent
Nearby Similar Homes
Nearby Sold Comparables
Contact Agent
Listing Provided By
RE/MAX Top Performers

