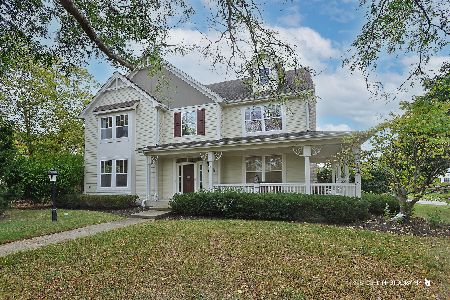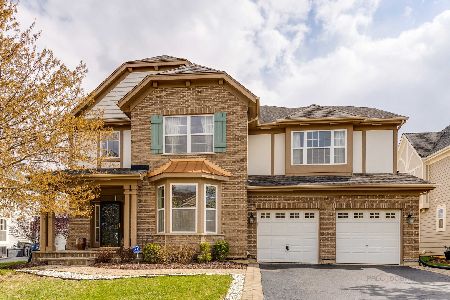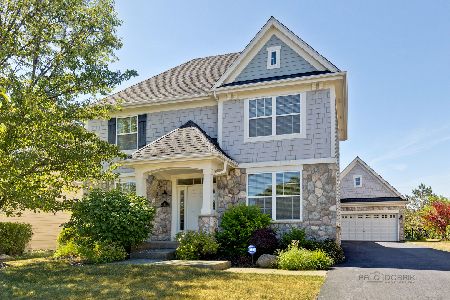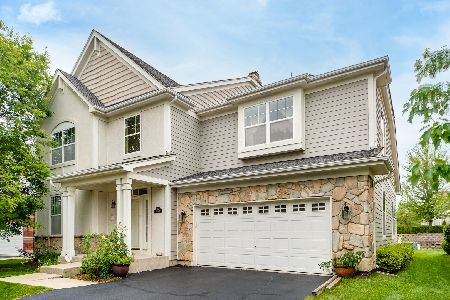1655 Woods Way, Vernon Hills, Illinois 60061
$955,000
|
Sold
|
|
| Status: | Closed |
| Sqft: | 6,449 |
| Cost/Sqft: | $134 |
| Beds: | 4 |
| Baths: | 5 |
| Year Built: | 2005 |
| Property Taxes: | $19,384 |
| Days On Market: | 345 |
| Lot Size: | 0,27 |
Description
Exquisite 4 bedroom, 4.1 bathroom, 3 car garage home with 6000sq ft of Living Space! Fall in love the moment you step into the breathtaking two-story foyer flanked by an elegant dining room and impressive two-story living room. The main level is beautifully designed with an open and flowing floorplan, gorgeous hardwood floors, stunning wainscoting, baseboards and crown molding along with upgraded chandeliers throughout. The well appointed kitchen features 42" cherry cabinets, stainless steel appliances, granite counters, center island, eating area and overlooks the inviting family room. The family room is a fabulous gathering spot with windows along 2 walls, a gas fireplace, built in shelving, and access to the back patio. A spacious office, a butler's pantry connecting the dining room to the open-concept kitchen, and a walk-in pantry ensure convenience and ample storage. The powder room features custom tile work. Wide hallways and 9' ceilings enhance the home's spacious feel. Completing the main level is a laundry/mudroom with an entry from the 3-car garage. Upstairs, you'll find 4 generously sized bedrooms, a loft, and 3 full bathrooms. The primary suite is a luxurious retreat with two walk-in closets featuring built-in cabinetry-one closet extending over 17 feet in length. The spa-like primary bath offers separate vanity areas, soaking tub, walk-in shower, linen closet, and commode room. Second and third bedrooms are connected by a Jack-and-Jill bath with a dual-bowl vanity and separate shower/toilet area, fourth bedroom features a custom closet with a built in dresser. A full bath in the hallway, and an open loft finish the second level. Ceiling fans in all bedrooms ensure comfort. The lower level is an entertainer's dream, complete with a large rec area and a bar with granite counters, bar height seating, sink, refrigerator, and microwave. Additionally, there is room for a pool/airhockey table, plus a flexible space with a double closet, perfect for a craft room, game room, workout space, second office, or play area. A cozy nook under the stairs is ideal for children's play or extra storage. A private enclosed room, currently used as a bedroom, has access to a stunning full bath. Unfinished area provides ample storage space. Outside, a front porch, brick paver patio, corner lot, and rear-load driveway add to the curb appeal.. The 3-car garage provides ample parking and storage. Located within an idyllic neighborhood with walking paths, gazebo and close to Century Park, White Deer Run Golf Course, Trader Joes, Starbucks, Whole Foods, and bustling Mellody Farms. This exceptional home is truly a must-see, offering refined elegance, functional design, and endless space for comfortable living and entertaining!
Property Specifics
| Single Family | |
| — | |
| — | |
| 2005 | |
| — | |
| — | |
| No | |
| 0.27 |
| Lake | |
| Greggs Landing | |
| 600 / Annual | |
| — | |
| — | |
| — | |
| 12286802 | |
| 11331210030000 |
Nearby Schools
| NAME: | DISTRICT: | DISTANCE: | |
|---|---|---|---|
|
Grade School
Hawthorn Elementary School (sout |
73 | — | |
|
Middle School
Hawthorn Middle School South |
73 | Not in DB | |
|
High School
Vernon Hills High School |
128 | Not in DB | |
Property History
| DATE: | EVENT: | PRICE: | SOURCE: |
|---|---|---|---|
| 23 Oct, 2009 | Sold | $600,000 | MRED MLS |
| 21 Sep, 2009 | Under contract | $675,000 | MRED MLS |
| — | Last price change | $699,900 | MRED MLS |
| 29 May, 2009 | Listed for sale | $725,000 | MRED MLS |
| 28 Mar, 2025 | Sold | $955,000 | MRED MLS |
| 17 Feb, 2025 | Under contract | $865,000 | MRED MLS |
| 12 Feb, 2025 | Listed for sale | $865,000 | MRED MLS |
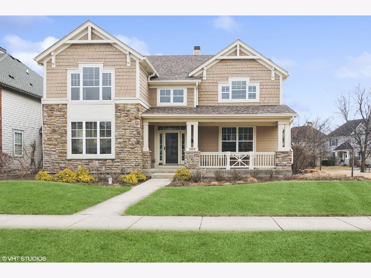
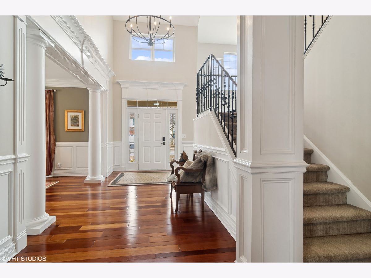
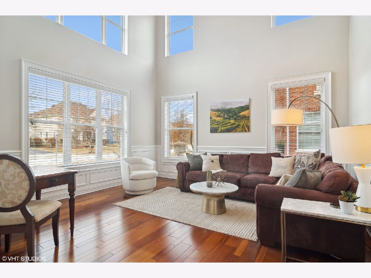
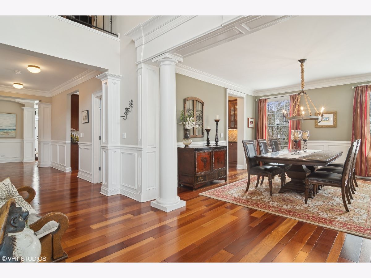
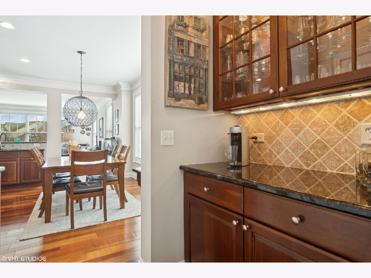
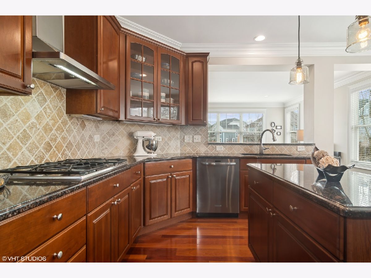
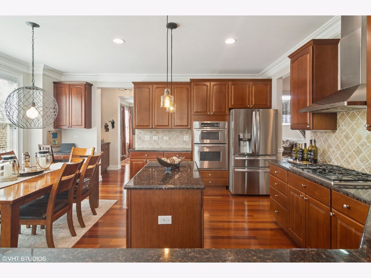
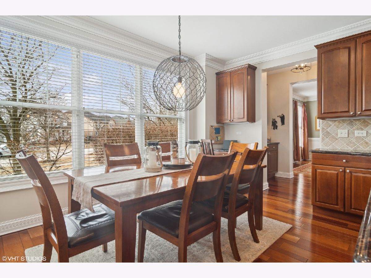
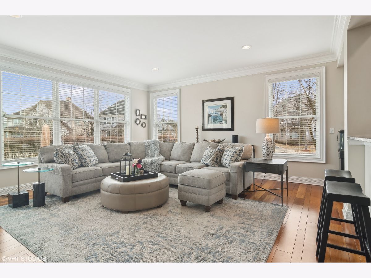
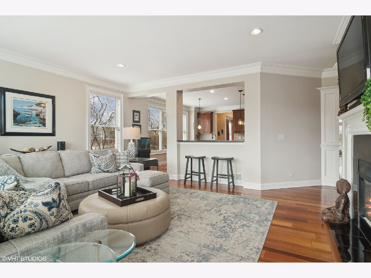
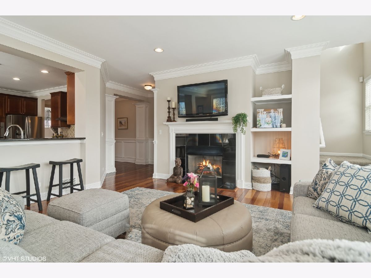
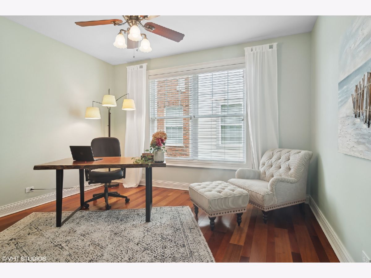
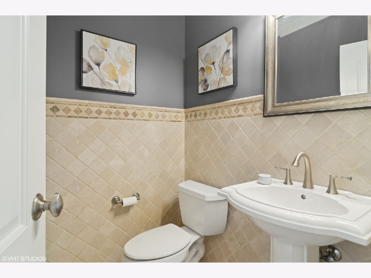
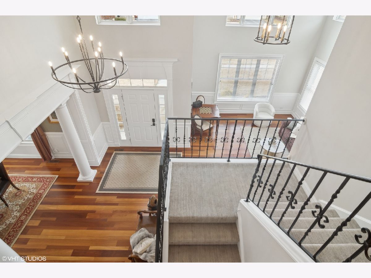
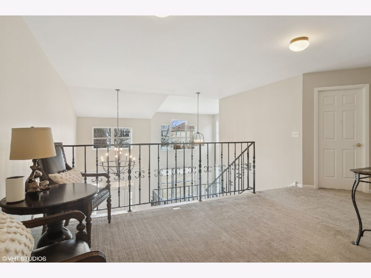
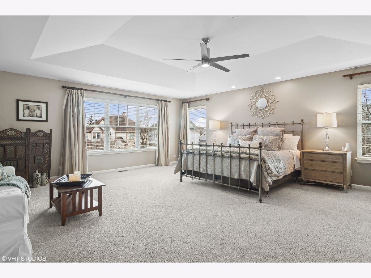
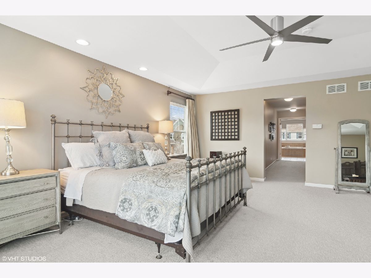
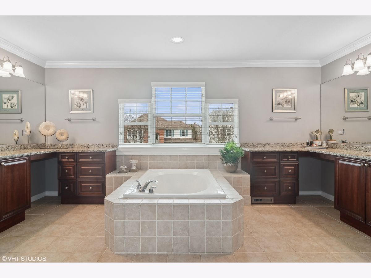
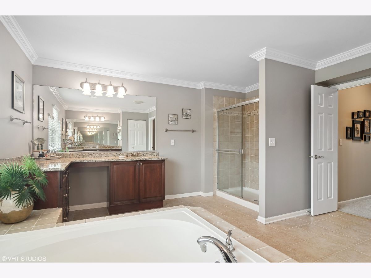
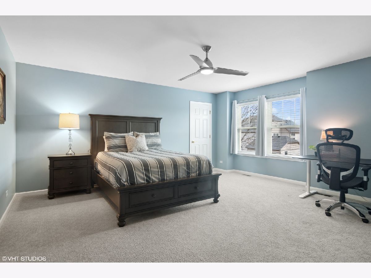
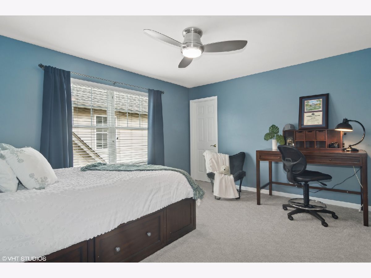
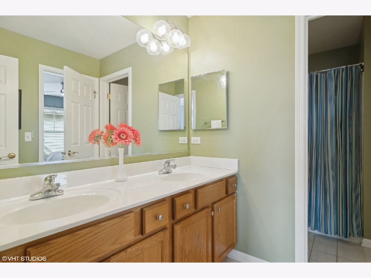
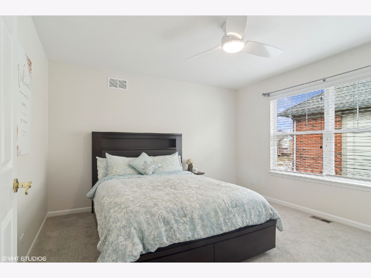
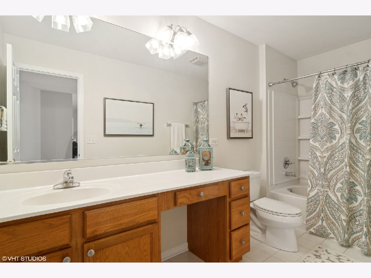
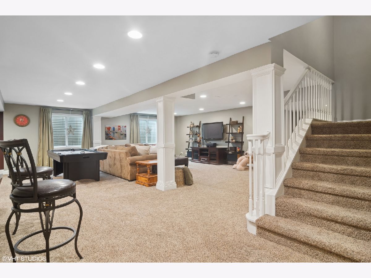
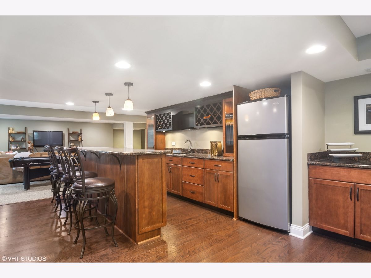
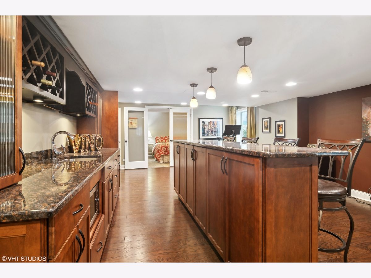
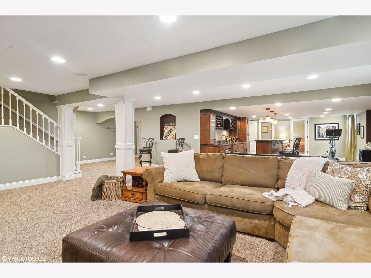
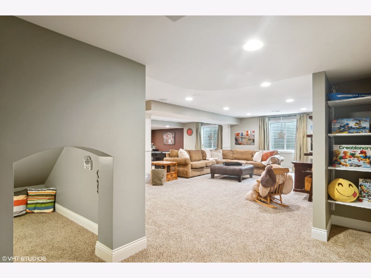
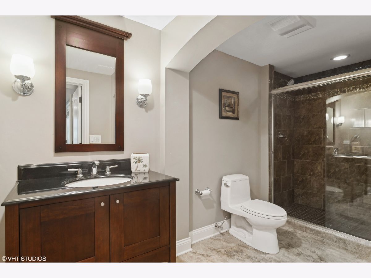
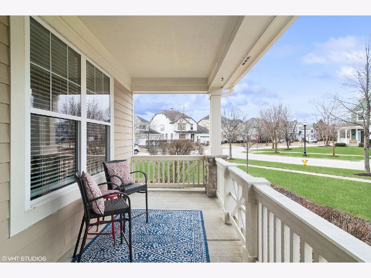
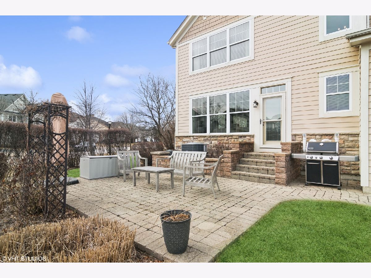
Room Specifics
Total Bedrooms: 5
Bedrooms Above Ground: 4
Bedrooms Below Ground: 1
Dimensions: —
Floor Type: —
Dimensions: —
Floor Type: —
Dimensions: —
Floor Type: —
Dimensions: —
Floor Type: —
Full Bathrooms: 5
Bathroom Amenities: Separate Shower,Double Sink,Soaking Tub
Bathroom in Basement: 1
Rooms: —
Basement Description: Finished
Other Specifics
| 3 | |
| — | |
| Asphalt | |
| — | |
| — | |
| 135.1X14.4X26.8X143.1X52.9 | |
| — | |
| — | |
| — | |
| — | |
| Not in DB | |
| — | |
| — | |
| — | |
| — |
Tax History
| Year | Property Taxes |
|---|---|
| 2009 | $16,041 |
| 2025 | $19,384 |
Contact Agent
Nearby Similar Homes
Nearby Sold Comparables
Contact Agent
Listing Provided By
Weichert Realtors -The Peevler Team

