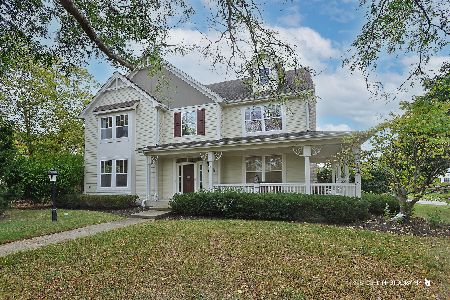1517 Oakmont Drive, Vernon Hills, Illinois 60061
$415,000
|
Sold
|
|
| Status: | Closed |
| Sqft: | 2,964 |
| Cost/Sqft: | $135 |
| Beds: | 4 |
| Baths: | 5 |
| Year Built: | 2005 |
| Property Taxes: | $12,849 |
| Days On Market: | 5383 |
| Lot Size: | 0,18 |
Description
Sold as-is, Great opportunity for great price, Once beautiful home, Water damage from the bathroom in the 2nd floor Living room ceiling collapsed, Sump pump not in operation, Major repair needed,
Property Specifics
| Single Family | |
| — | |
| Colonial | |
| 2005 | |
| Partial | |
| — | |
| No | |
| 0.18 |
| Lake | |
| Greggs Landing | |
| 0 / Not Applicable | |
| None | |
| Public | |
| Public Sewer | |
| 07793668 | |
| 11331220090000 |
Nearby Schools
| NAME: | DISTRICT: | DISTANCE: | |
|---|---|---|---|
|
Grade School
Hawthorn Elementary School (sout |
73 | — | |
|
Middle School
Hawthorn Middle School South |
73 | Not in DB | |
|
High School
Vernon Hills High School |
128 | Not in DB | |
Property History
| DATE: | EVENT: | PRICE: | SOURCE: |
|---|---|---|---|
| 2 Jul, 2013 | Sold | $415,000 | MRED MLS |
| 19 Dec, 2012 | Under contract | $400,000 | MRED MLS |
| — | Last price change | $409,000 | MRED MLS |
| 30 Apr, 2011 | Listed for sale | $459,000 | MRED MLS |
Room Specifics
Total Bedrooms: 4
Bedrooms Above Ground: 4
Bedrooms Below Ground: 0
Dimensions: —
Floor Type: Carpet
Dimensions: —
Floor Type: Carpet
Dimensions: —
Floor Type: Carpet
Full Bathrooms: 5
Bathroom Amenities: Separate Shower
Bathroom in Basement: 1
Rooms: Play Room,Sitting Room,Other Room
Basement Description: Finished
Other Specifics
| 2 | |
| Concrete Perimeter | |
| Asphalt | |
| — | |
| — | |
| 62X130 | |
| Unfinished | |
| Full | |
| — | |
| Range, Microwave, Dishwasher, Refrigerator, Washer, Dryer, Disposal | |
| Not in DB | |
| Sidewalks, Street Lights | |
| — | |
| — | |
| Gas Log |
Tax History
| Year | Property Taxes |
|---|---|
| 2013 | $12,849 |
Contact Agent
Nearby Similar Homes
Nearby Sold Comparables
Contact Agent
Listing Provided By
Sunrise Strategic Realty Corp.










