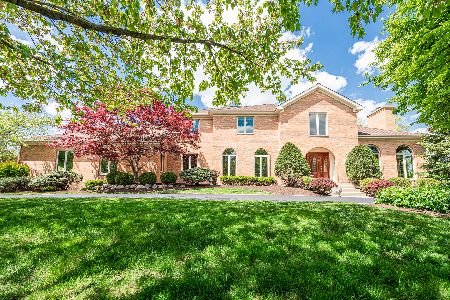1514 Galloway Drive, Inverness, Illinois 60067
$773,500
|
Sold
|
|
| Status: | Closed |
| Sqft: | 6,000 |
| Cost/Sqft: | $142 |
| Beds: | 5 |
| Baths: | 5 |
| Year Built: | 1984 |
| Property Taxes: | $14,746 |
| Days On Market: | 4783 |
| Lot Size: | 1,03 |
Description
BREATHTAKING BEAUTY HAS IT ALL...LOCATION, PRICE,SQUARE FOOTAGE & SCHOOLS!GRAND 2-STY MARBLE FOYER,FAM RM W/BEAMED VAULTED CLGS,BRAZILIAN CHERRY FLRS & GOURMET CHERRY KITCHEN FEATURES GRANITE W/SS APPLCS.FIRST FLR STUDY/BDRM W/FULL BATH.ELEGANT MASTER W/FRPLC!WALK-OUT REC RM HAS CUSTOM BUILT-INS, FRPLC,GAME & BAR AREAS & BDRM W/FULL BATH. INGROUND POOL W/GOURMET GRILLING STATION & SPA CANOPY PERFECT FOR ENTERTAINING.
Property Specifics
| Single Family | |
| — | |
| — | |
| 1984 | |
| Walkout | |
| CUSTOM | |
| No | |
| 1.03 |
| Cook | |
| Inverness Hills | |
| 100 / Annual | |
| Insurance | |
| Private Well | |
| Septic-Private | |
| 08255951 | |
| 02074050170000 |
Nearby Schools
| NAME: | DISTRICT: | DISTANCE: | |
|---|---|---|---|
|
Grade School
Marion Jordan Elementary School |
15 | — | |
|
Middle School
Walter R Sundling Junior High Sc |
15 | Not in DB | |
|
High School
Wm Fremd High School |
211 | Not in DB | |
Property History
| DATE: | EVENT: | PRICE: | SOURCE: |
|---|---|---|---|
| 15 May, 2013 | Sold | $773,500 | MRED MLS |
| 2 Mar, 2013 | Under contract | $849,900 | MRED MLS |
| 23 Jan, 2013 | Listed for sale | $849,900 | MRED MLS |
Room Specifics
Total Bedrooms: 5
Bedrooms Above Ground: 5
Bedrooms Below Ground: 0
Dimensions: —
Floor Type: Carpet
Dimensions: —
Floor Type: Carpet
Dimensions: —
Floor Type: Carpet
Dimensions: —
Floor Type: —
Full Bathrooms: 5
Bathroom Amenities: Separate Shower,Double Sink,Soaking Tub
Bathroom in Basement: 1
Rooms: Bedroom 5,Deck,Eating Area,Foyer,Recreation Room,Study
Basement Description: Finished,Exterior Access
Other Specifics
| 2 | |
| Concrete Perimeter | |
| Asphalt | |
| Deck, Gazebo, Brick Paver Patio, In Ground Pool, Storms/Screens | |
| Landscaped | |
| 193X261X251X66X100 | |
| Full | |
| Full | |
| Vaulted/Cathedral Ceilings, Skylight(s), Bar-Wet, Hardwood Floors, First Floor Bedroom, First Floor Laundry | |
| Double Oven, Dishwasher, Microwave, High End Refrigerator, Bar Fridge, Washer, Dryer, Trash Compactor, Stainless Steel Appliance(s), Wine Refrigerator | |
| Not in DB | |
| Street Paved | |
| — | |
| — | |
| Wood Burning, Attached Fireplace Doors/Screen, Gas Log, Gas Starter |
Tax History
| Year | Property Taxes |
|---|---|
| 2013 | $14,746 |
Contact Agent
Nearby Similar Homes
Nearby Sold Comparables
Contact Agent
Listing Provided By
Coldwell Banker Residential Brokerage







