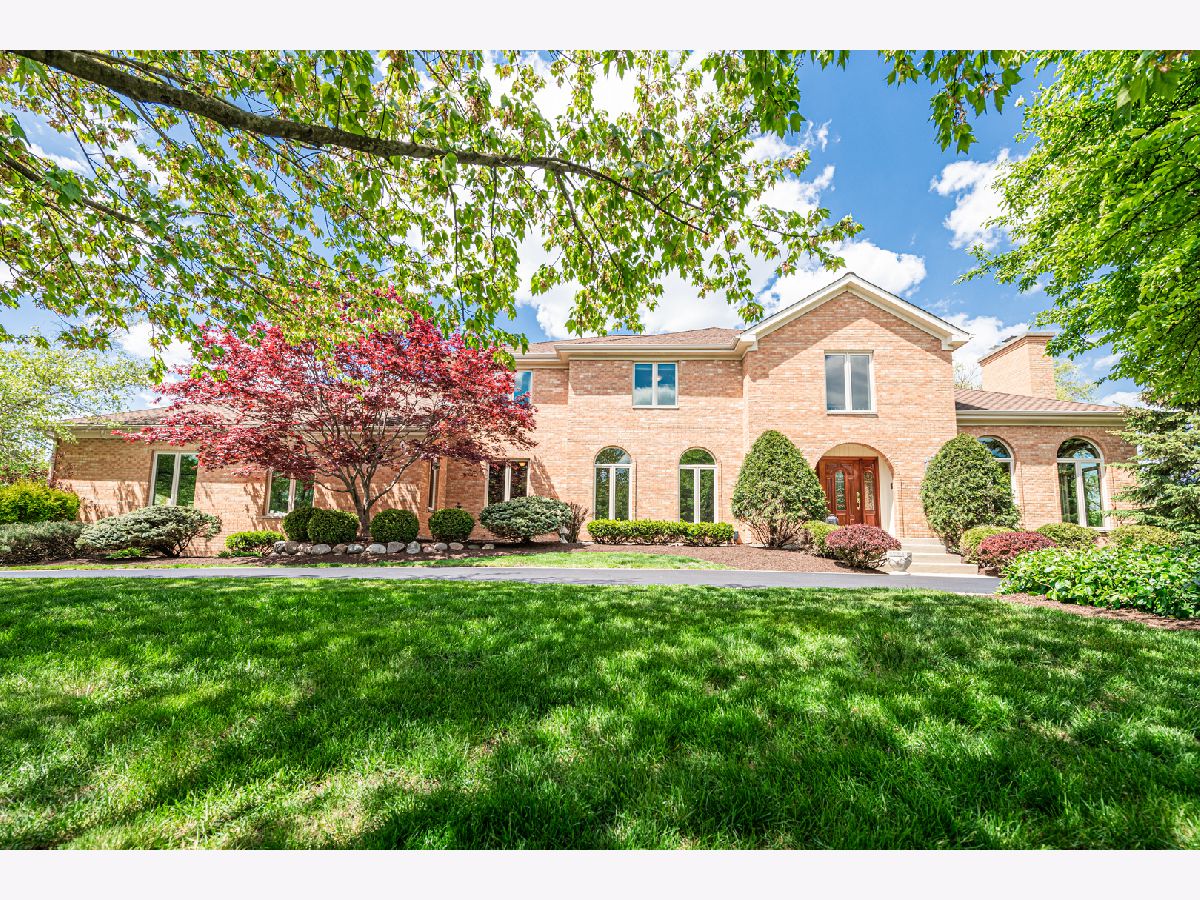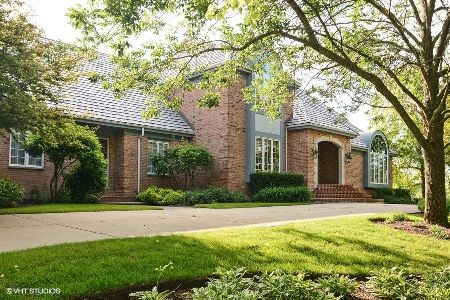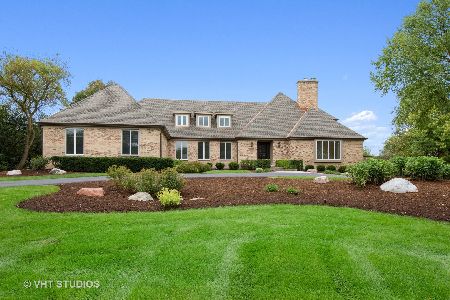1520 Galloway Drive, Inverness, Illinois 60010
$805,100
|
Sold
|
|
| Status: | Closed |
| Sqft: | 3,982 |
| Cost/Sqft: | $197 |
| Beds: | 4 |
| Baths: | 5 |
| Year Built: | 1986 |
| Property Taxes: | $20,744 |
| Days On Market: | 1472 |
| Lot Size: | 1,06 |
Description
Tucked away in the idyllic Inverness Hills, this custom brick home on a full acre of land is the custom estate you've been waiting for. Enter through the magnificent Foyer with 16-foot ceilings and admire the spectacular archways throughout the home. A warm and inviting Family Room, Living Room and Kitchen await as you travel through the contemporary floor plan. Work from home in the handsome first-floor Library, which also has the option to be used as Bedroom, and has an adjacent Full Bath. Head to the Upper Level to the Primary Bedroom and take in the scenic Balcony views. The newly renovated Primary Bathroom is elegant and refined, with double sinks and a soaking tub and separate shower. The Walkout Lower Level offers a recreation area with a fireplace, a second Kitchen, tons of storage and a Full Bath! Enjoy tranquil summer nights on the top-quality Trex Deck and scenic Patio adjacent to the Walkout lower level. This home also features a circular driveway and 3-car Garage. Extraordinary, Timeless and Refined!
Property Specifics
| Single Family | |
| — | |
| — | |
| 1986 | |
| — | |
| CUSTOM | |
| No | |
| 1.06 |
| Cook | |
| Inverness Hills | |
| 100 / Annual | |
| — | |
| — | |
| — | |
| 11325900 | |
| 02074050160000 |
Nearby Schools
| NAME: | DISTRICT: | DISTANCE: | |
|---|---|---|---|
|
Grade School
Marion Jordan Elementary School |
15 | — | |
|
Middle School
Walter R Sundling Junior High Sc |
15 | Not in DB | |
|
High School
Wm Fremd High School |
211 | Not in DB | |
Property History
| DATE: | EVENT: | PRICE: | SOURCE: |
|---|---|---|---|
| 25 Mar, 2022 | Sold | $805,100 | MRED MLS |
| 21 Feb, 2022 | Under contract | $785,000 | MRED MLS |
| 16 Feb, 2022 | Listed for sale | $785,000 | MRED MLS |




























































Room Specifics
Total Bedrooms: 4
Bedrooms Above Ground: 4
Bedrooms Below Ground: 0
Dimensions: —
Floor Type: —
Dimensions: —
Floor Type: —
Dimensions: —
Floor Type: —
Full Bathrooms: 5
Bathroom Amenities: Separate Shower,Double Sink
Bathroom in Basement: 1
Rooms: —
Basement Description: Finished
Other Specifics
| 3 | |
| — | |
| Asphalt | |
| — | |
| — | |
| 46130 | |
| Unfinished | |
| — | |
| — | |
| — | |
| Not in DB | |
| — | |
| — | |
| — | |
| — |
Tax History
| Year | Property Taxes |
|---|---|
| 2022 | $20,744 |
Contact Agent
Nearby Similar Homes
Nearby Sold Comparables
Contact Agent
Listing Provided By
Jameson Sotheby's International Realty









