15146 Redwood Lane, Libertyville, Illinois 60048
$395,000
|
Sold
|
|
| Status: | Closed |
| Sqft: | 3,035 |
| Cost/Sqft: | $138 |
| Beds: | 3 |
| Baths: | 3 |
| Year Built: | 1967 |
| Property Taxes: | $9,570 |
| Days On Market: | 2085 |
| Lot Size: | 0,45 |
Description
So much larger than it looks! Huge addition brings the square footage to 3035 in this Countryside Manor home perfectly situated on .45 acres! Freshly painted in today's most sought-after color palette! Recently refinished hardwood floors lead you from the living to the dining room providing for an open flow. In the heart of the home, the recently updated kitchen (2020) you find granite counter tops, subway tile backsplash, nice sized island with breakfast bar seating, and a plethora of white cabinets for all your storage needs. Separate eating area opening to a sitting room provide a great space to enjoy family. Step out the new slider (2019) to your deck which provides the perfect place to enjoy the peaceful ambiance of your back yard or summer cookouts! Come back inside and retreat to the master bedroom where you will find brand new carpet, an updated full bath, private access to balcony deck, and a wall of windows where you can enjoy scenic views from inside. 2 additional bedrooms with recently refinished hardwood floors and generous closet space complete the main level. In the finished basement you will find more added living space with and office and bonus room or cozy up by a fire in the expansive family room. 4th bedroom, full bath, and laundry room all providing for a great in-law arrangement complete this home. Top rated Oak Grove Schools! Come see this one today!
Property Specifics
| Single Family | |
| — | |
| — | |
| 1967 | |
| Full,English | |
| — | |
| No | |
| 0.45 |
| Lake | |
| Countryside Manor | |
| 0 / Not Applicable | |
| None | |
| Public | |
| Public Sewer | |
| 10743296 | |
| 11104030080000 |
Nearby Schools
| NAME: | DISTRICT: | DISTANCE: | |
|---|---|---|---|
|
Grade School
Oak Grove Elementary School |
68 | — | |
|
Middle School
Oak Grove Elementary School |
68 | Not in DB | |
|
High School
Libertyville High School |
128 | Not in DB | |
Property History
| DATE: | EVENT: | PRICE: | SOURCE: |
|---|---|---|---|
| 30 Jun, 2020 | Sold | $395,000 | MRED MLS |
| 15 Jun, 2020 | Under contract | $419,900 | MRED MLS |
| 11 Jun, 2020 | Listed for sale | $419,900 | MRED MLS |
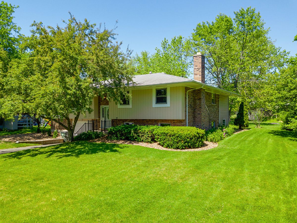
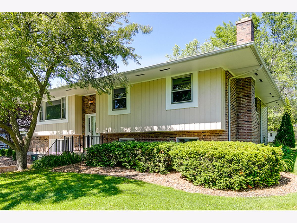
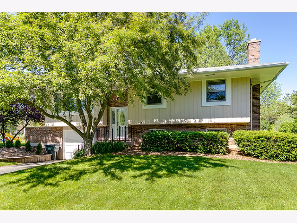
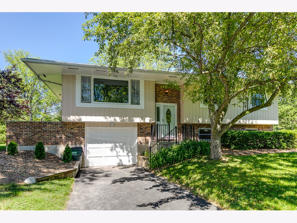
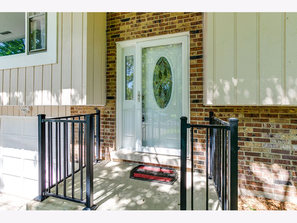
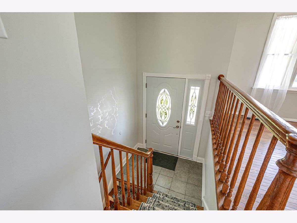
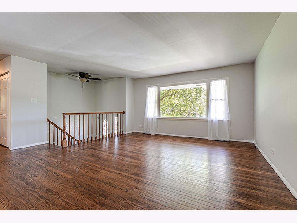
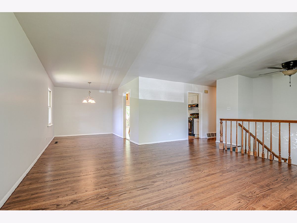
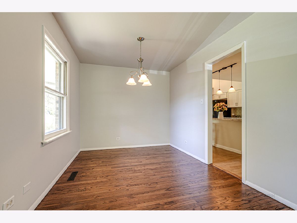
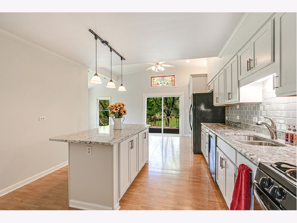
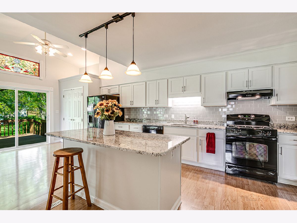
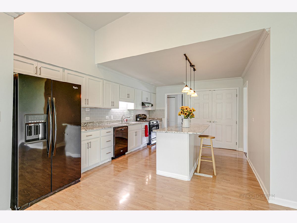
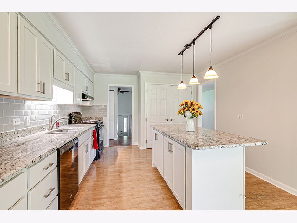
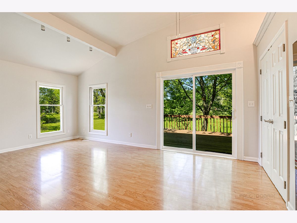
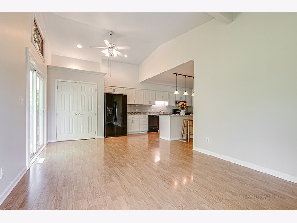
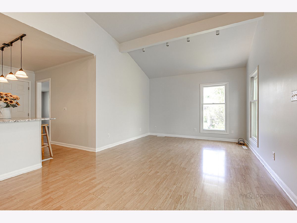
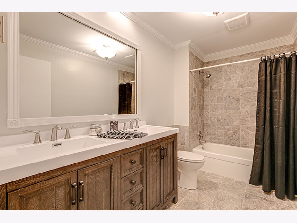
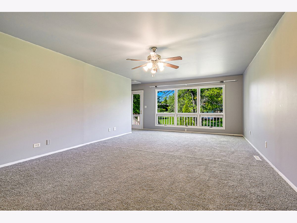
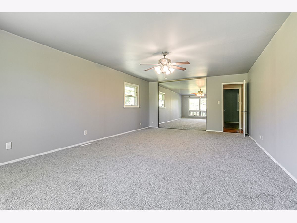
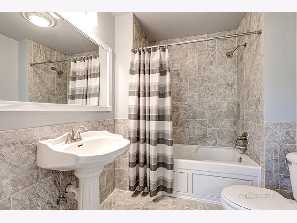
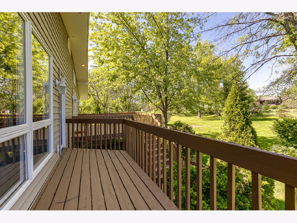
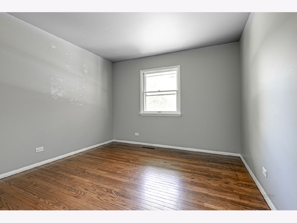
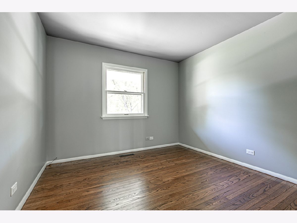
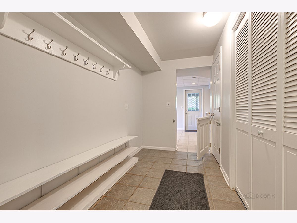
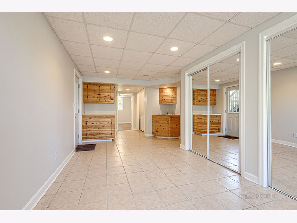
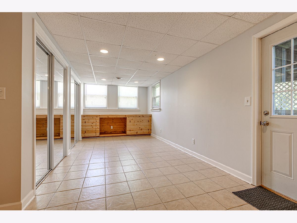
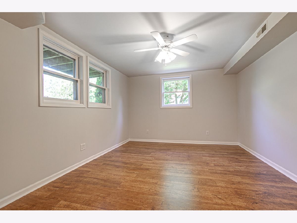
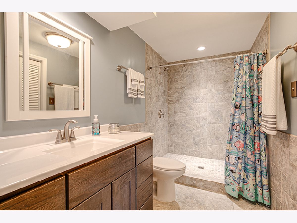
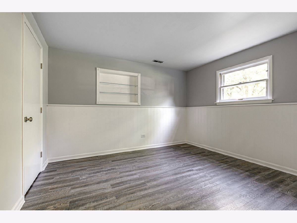
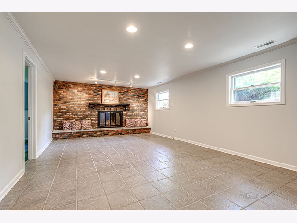
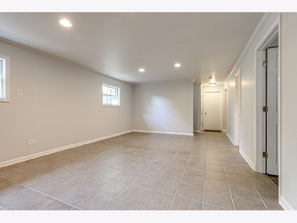
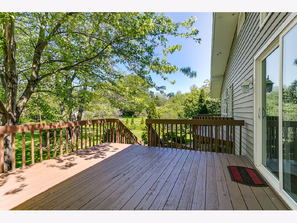
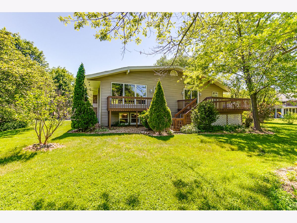
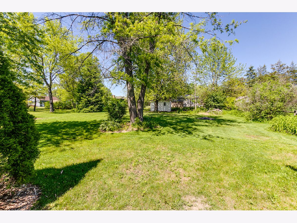
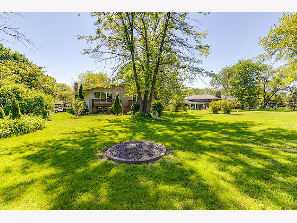
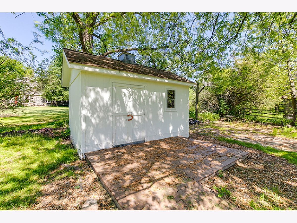
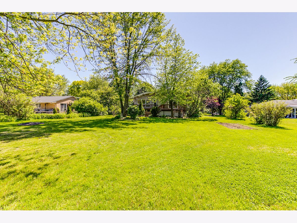
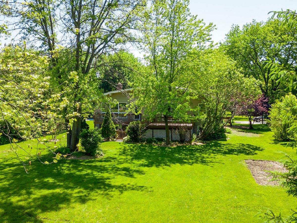
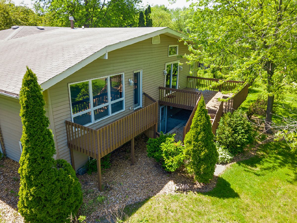
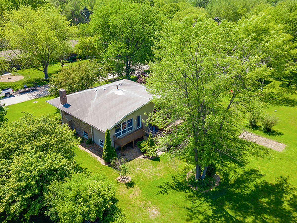
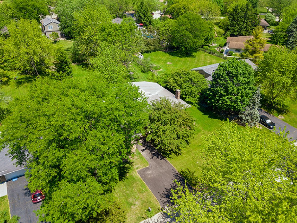
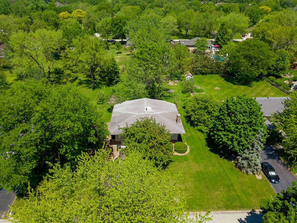
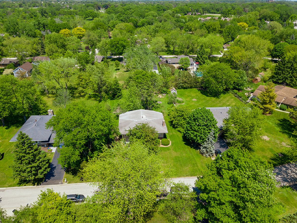
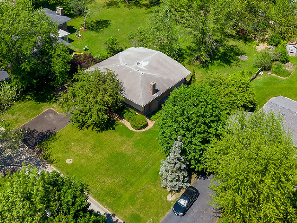
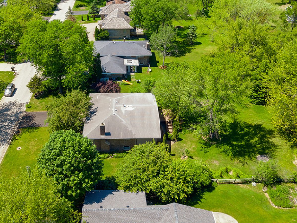
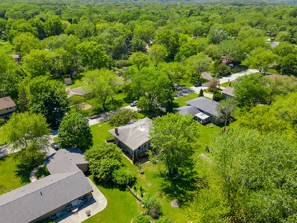
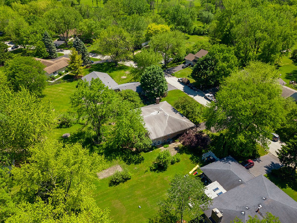
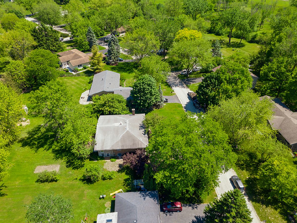
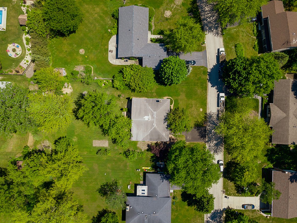
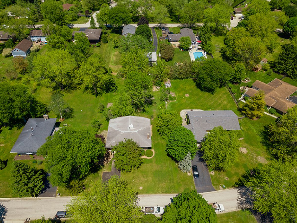
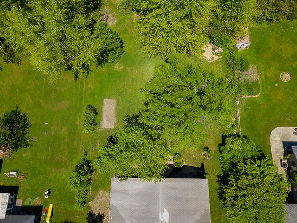
Room Specifics
Total Bedrooms: 4
Bedrooms Above Ground: 3
Bedrooms Below Ground: 1
Dimensions: —
Floor Type: Hardwood
Dimensions: —
Floor Type: Hardwood
Dimensions: —
Floor Type: Vinyl
Full Bathrooms: 3
Bathroom Amenities: Whirlpool,Double Sink
Bathroom in Basement: 1
Rooms: Office,Bonus Room,Mud Room,Sitting Room
Basement Description: Finished
Other Specifics
| 1 | |
| — | |
| Asphalt | |
| Balcony, Deck, Storms/Screens | |
| — | |
| 100X196X100X196 | |
| — | |
| Full | |
| Vaulted/Cathedral Ceilings, Hardwood Floors, Wood Laminate Floors | |
| Range, Dishwasher, Refrigerator, Washer, Dryer, Disposal | |
| Not in DB | |
| Park, Curbs, Street Paved | |
| — | |
| — | |
| Wood Burning, Attached Fireplace Doors/Screen, Gas Starter |
Tax History
| Year | Property Taxes |
|---|---|
| 2020 | $9,570 |
Contact Agent
Nearby Sold Comparables
Contact Agent
Listing Provided By
RE/MAX Suburban





