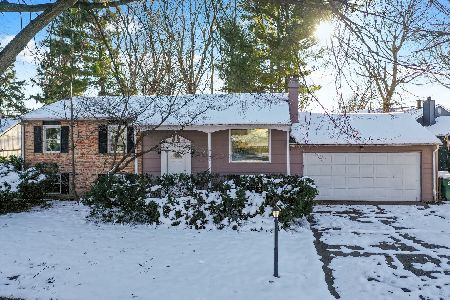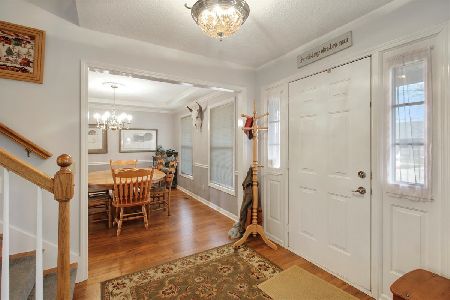1516 Casselbury Lane, Champaign, Illinois 61822
$275,000
|
Sold
|
|
| Status: | Closed |
| Sqft: | 2,340 |
| Cost/Sqft: | $118 |
| Beds: | 4 |
| Baths: | 3 |
| Year Built: | 1994 |
| Property Taxes: | $6,164 |
| Days On Market: | 1610 |
| Lot Size: | 0,20 |
Description
Stunning 2 story home in the highly sought after Glenshire Subdivision. The moment you drive up to your home you will notice the strong roof lines and layered textures it has to offer. First floor offers loads of natural light highlighted by hardwood floors. As well as 2 living rooms, a large dining room, and an outstanding remodeled kitchen. Custom cabinetry with vertical glass tile backsplash, topped off with quartz tops. Stainless steel appliance package with an upgraded slide in stove. The breakfast space overlooks your private backyard. Upstairs you will find 4 large bedrooms. The master being one you won't forget. Completely remodeled spa-like master bath. Glass surround walk in shower, heated tile floor, and new dual vanity sink. The backyard is a masterpiece in itself giving you the ability to enjoy low maintenance and mature landscape with plenty of green space all fenced in with a new vinyl privacy fence. Exposed aggregate patio and walkways. HVAC in 2018. Large 3 car garage was just painted. This home is 100% ready, nothing to do but sit back and enjoy.
Property Specifics
| Single Family | |
| — | |
| Traditional | |
| 1994 | |
| None | |
| — | |
| No | |
| 0.2 |
| Champaign | |
| Glenshire | |
| 100 / Annual | |
| None | |
| Public | |
| Public Sewer | |
| 11204439 | |
| 442016376005 |
Nearby Schools
| NAME: | DISTRICT: | DISTANCE: | |
|---|---|---|---|
|
Grade School
Champaign Elementary School |
4 | — | |
|
Middle School
Champaign Junior High School |
4 | Not in DB | |
|
High School
Champaign High School |
4 | Not in DB | |
Property History
| DATE: | EVENT: | PRICE: | SOURCE: |
|---|---|---|---|
| 10 Dec, 2021 | Sold | $275,000 | MRED MLS |
| 21 Sep, 2021 | Under contract | $275,000 | MRED MLS |
| 8 Sep, 2021 | Listed for sale | $275,000 | MRED MLS |
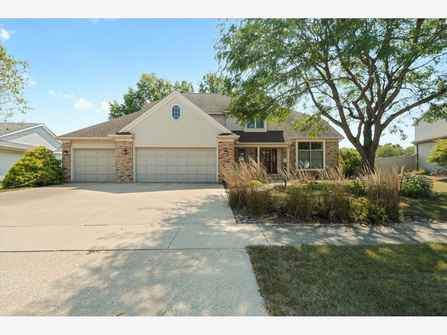
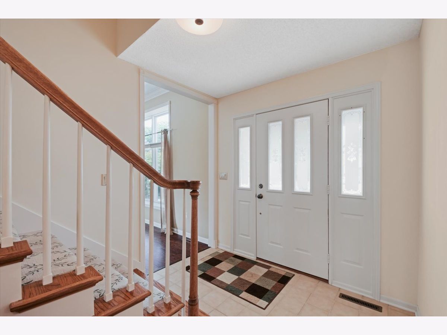
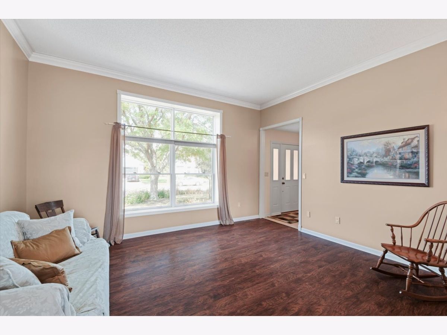
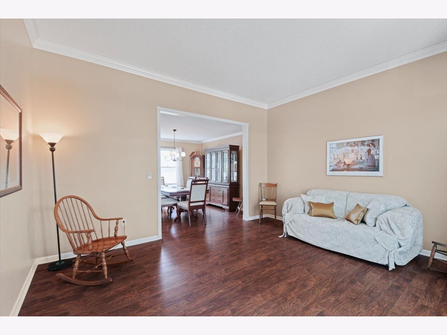
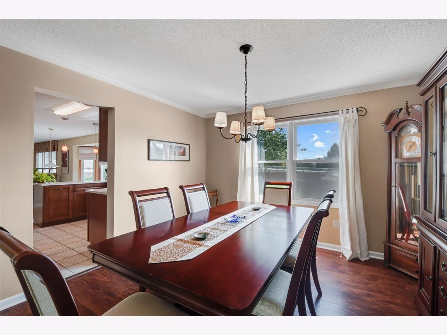
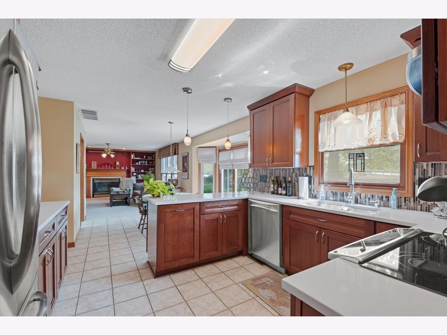
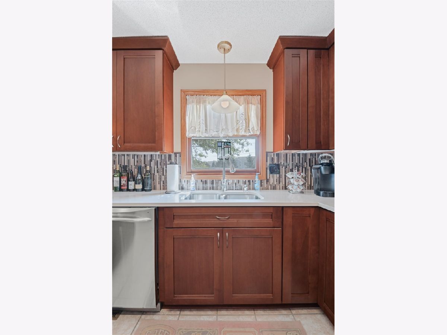
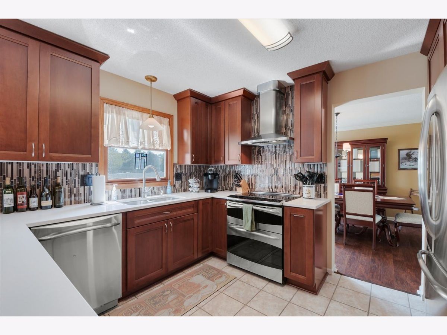
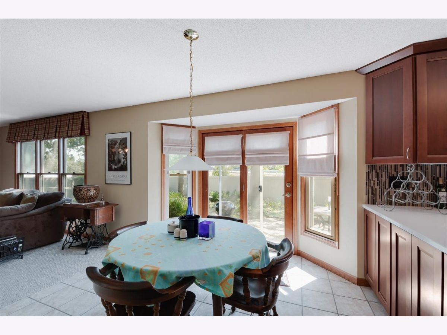
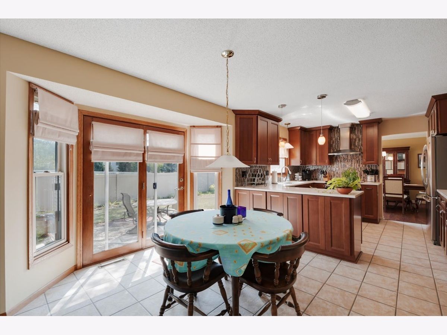
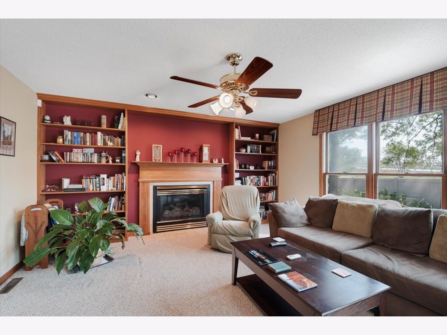
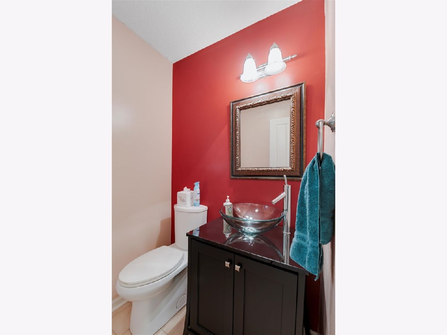
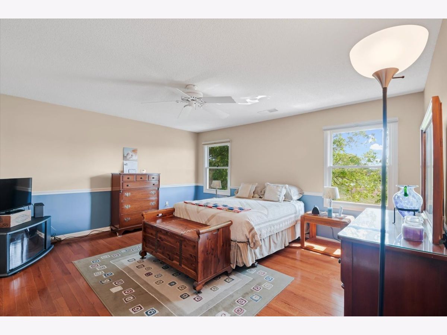
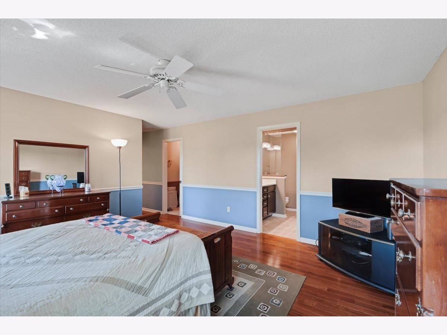
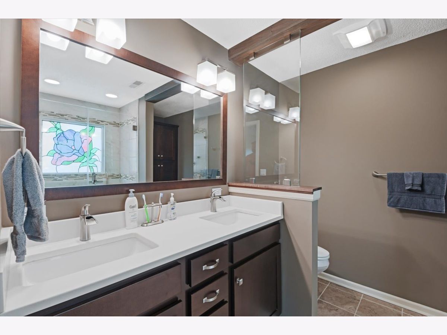
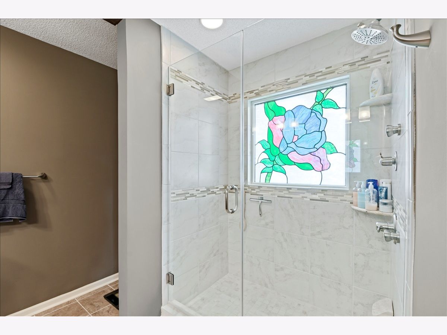
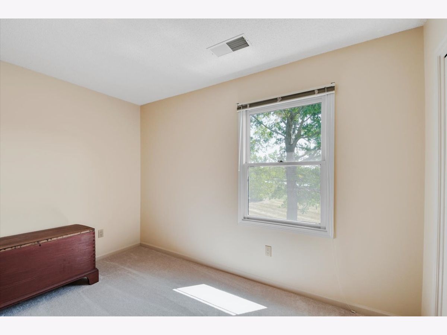
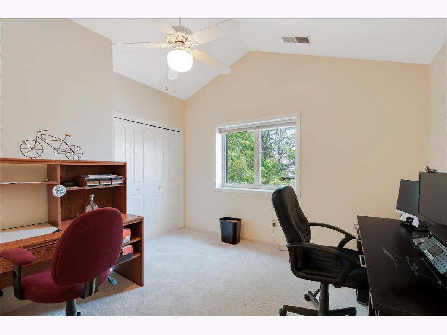
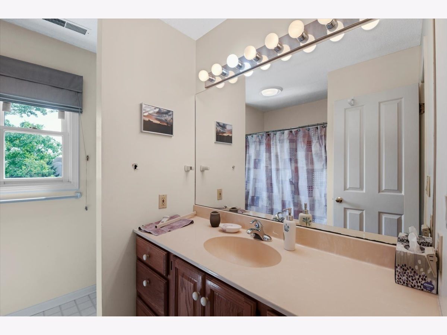
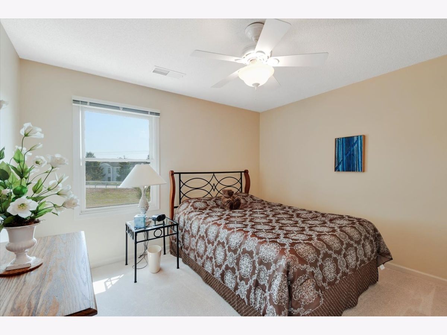
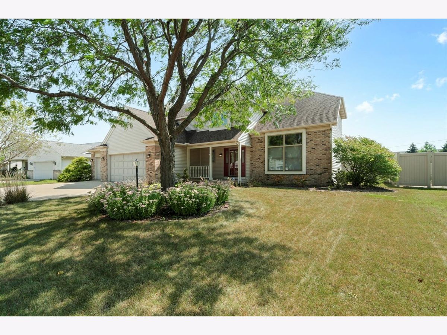
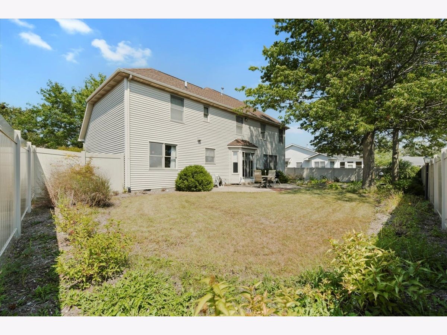
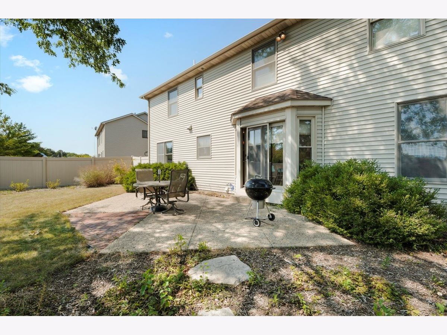
Room Specifics
Total Bedrooms: 4
Bedrooms Above Ground: 4
Bedrooms Below Ground: 0
Dimensions: —
Floor Type: Carpet
Dimensions: —
Floor Type: Carpet
Dimensions: —
Floor Type: Carpet
Full Bathrooms: 3
Bathroom Amenities: —
Bathroom in Basement: 0
Rooms: Breakfast Room,Foyer
Basement Description: Crawl
Other Specifics
| 3 | |
| — | |
| Concrete | |
| Deck, Patio | |
| Fenced Yard,Landscaped | |
| 79X100X94.7X100 | |
| — | |
| Full | |
| Vaulted/Cathedral Ceilings, Hardwood Floors, Walk-In Closet(s) | |
| Range, Microwave, Dishwasher, Refrigerator | |
| Not in DB | |
| Curbs, Sidewalks, Street Paved | |
| — | |
| — | |
| Gas Log |
Tax History
| Year | Property Taxes |
|---|---|
| 2021 | $6,164 |
Contact Agent
Nearby Similar Homes
Nearby Sold Comparables
Contact Agent
Listing Provided By
eXp Realty,LLC-Maho




