1526 Sumter Drive, Long Grove, Illinois 60047
$750,000
|
Sold
|
|
| Status: | Closed |
| Sqft: | 5,291 |
| Cost/Sqft: | $145 |
| Beds: | 4 |
| Baths: | 6 |
| Year Built: | 1987 |
| Property Taxes: | $23,175 |
| Days On Market: | 1790 |
| Lot Size: | 0,93 |
Description
Striking contemporary flair with large rooms and plenty of space for all, this well built home resides on a pretty, private cul-de-sac lot located on the Grove Golf Course in a classic Long Grove location. 4 bedrooms, 6 full baths, plus 2 large home offices on the first floor give this home a flexible floor plan for your needs. A magnificent floor-to-ceiling brick fireplace serves as the centerpiece of the foyer and living room. The large, well-appointed kitchen includes custom cabinetry with all the desired storage spaces, including spice storage, baking sheets, pot storage, plus a large, well appointed island with counter seating. The high end appliances include a six-burner Viking range, microwave, dishwasher, two ovens, and twin 24" Liebherr refrigerator/freezer. Adjacent to the kitchen is a cozy family room with a cathedral ceiling, wrap around windows and a fireplace to add an extra layer of warmth during the colder months. Soak up the sun on an expansive hardwood deck that runs the entire back of the house; overlooking lush greenery and the golf course. Rest and relax in a spacious master suite with a private balcony, cathedral ceiling primary bedroom and recently upgraded master bathroom featuring quartz countertops, a soaking tub and separate spa shower. Three additional bedrooms, one ensuite and two sharing a Jack-and-Jill bathroom, complete the upper level of the home. The English basement with a fireplace provides ample space for recreation, exercise and a full bathroom. Attached 3.5 car garage, with a large circular driveway for plenty of parking. Spectacular views from every window! Served by the award-winning schools of District 96 and Stevenson High School. Nestled on a quiet cul-de-sac, a short drive away from downtown Long Grove, forest preserves, outdoor recreation, restaurants and retail, this home will satisfy you for years to come.
Property Specifics
| Single Family | |
| — | |
| Contemporary | |
| 1987 | |
| Full,English | |
| CUSTOM | |
| No | |
| 0.93 |
| Lake | |
| Country Club Estates | |
| 0 / Not Applicable | |
| None | |
| Private Well | |
| Septic-Private | |
| 11007177 | |
| 15312010780000 |
Nearby Schools
| NAME: | DISTRICT: | DISTANCE: | |
|---|---|---|---|
|
Grade School
Kildeer Countryside Elementary S |
96 | — | |
|
Middle School
Woodlawn Middle School |
96 | Not in DB | |
|
High School
Adlai E Stevenson High School |
125 | Not in DB | |
Property History
| DATE: | EVENT: | PRICE: | SOURCE: |
|---|---|---|---|
| 27 Sep, 2013 | Sold | $707,500 | MRED MLS |
| 20 Aug, 2013 | Under contract | $749,000 | MRED MLS |
| — | Last price change | $750,000 | MRED MLS |
| 17 Apr, 2013 | Listed for sale | $775,000 | MRED MLS |
| 10 Jun, 2021 | Sold | $750,000 | MRED MLS |
| 10 Mar, 2021 | Under contract | $769,000 | MRED MLS |
| 1 Mar, 2021 | Listed for sale | $769,000 | MRED MLS |
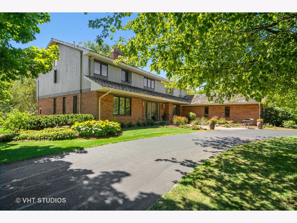
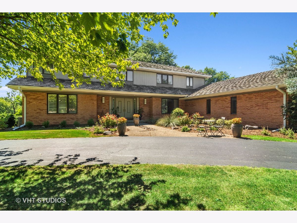
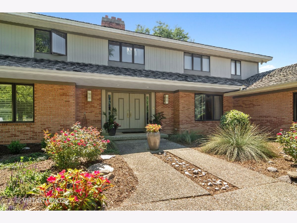
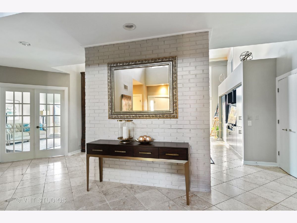
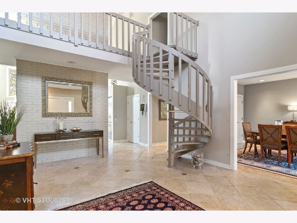
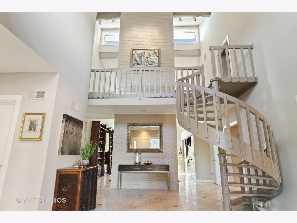
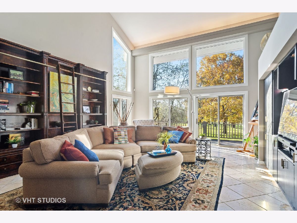

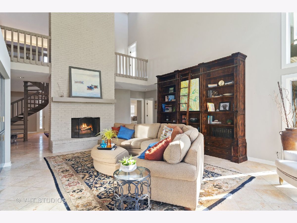
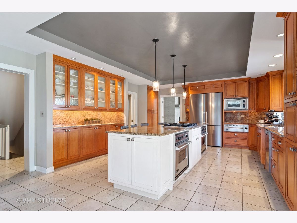

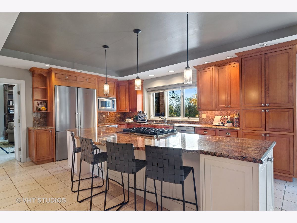
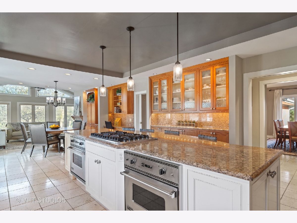
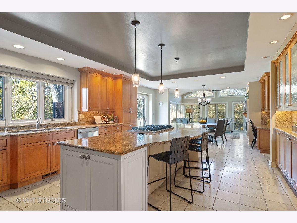
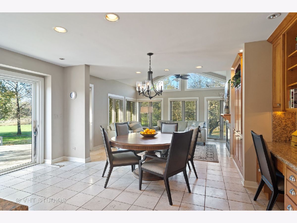
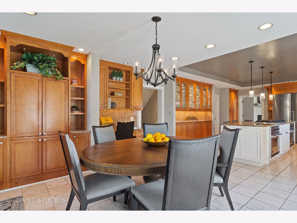
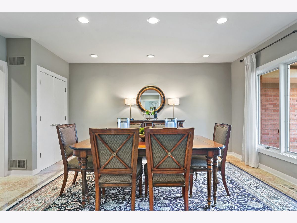
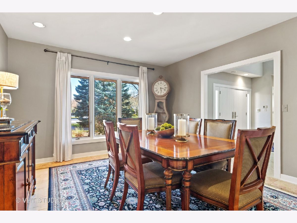
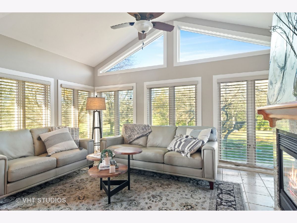
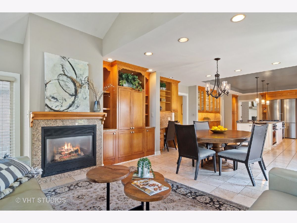
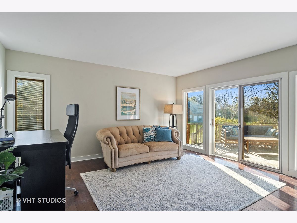
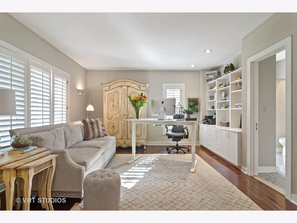
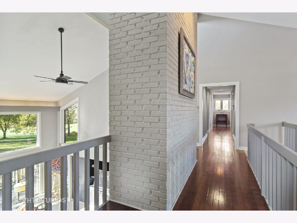
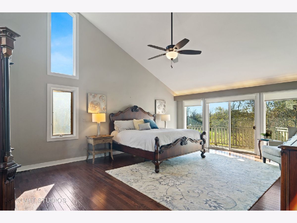
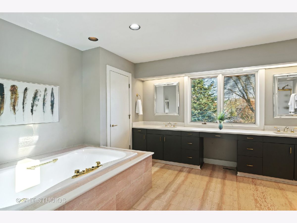
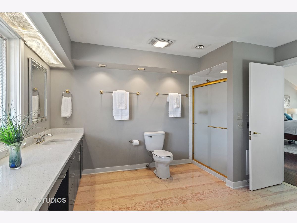
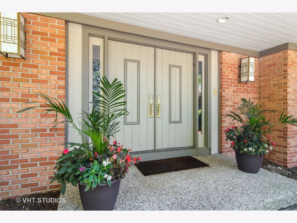
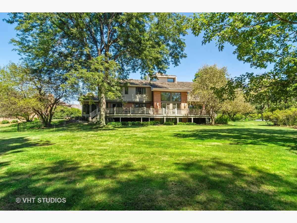
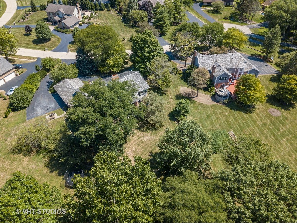
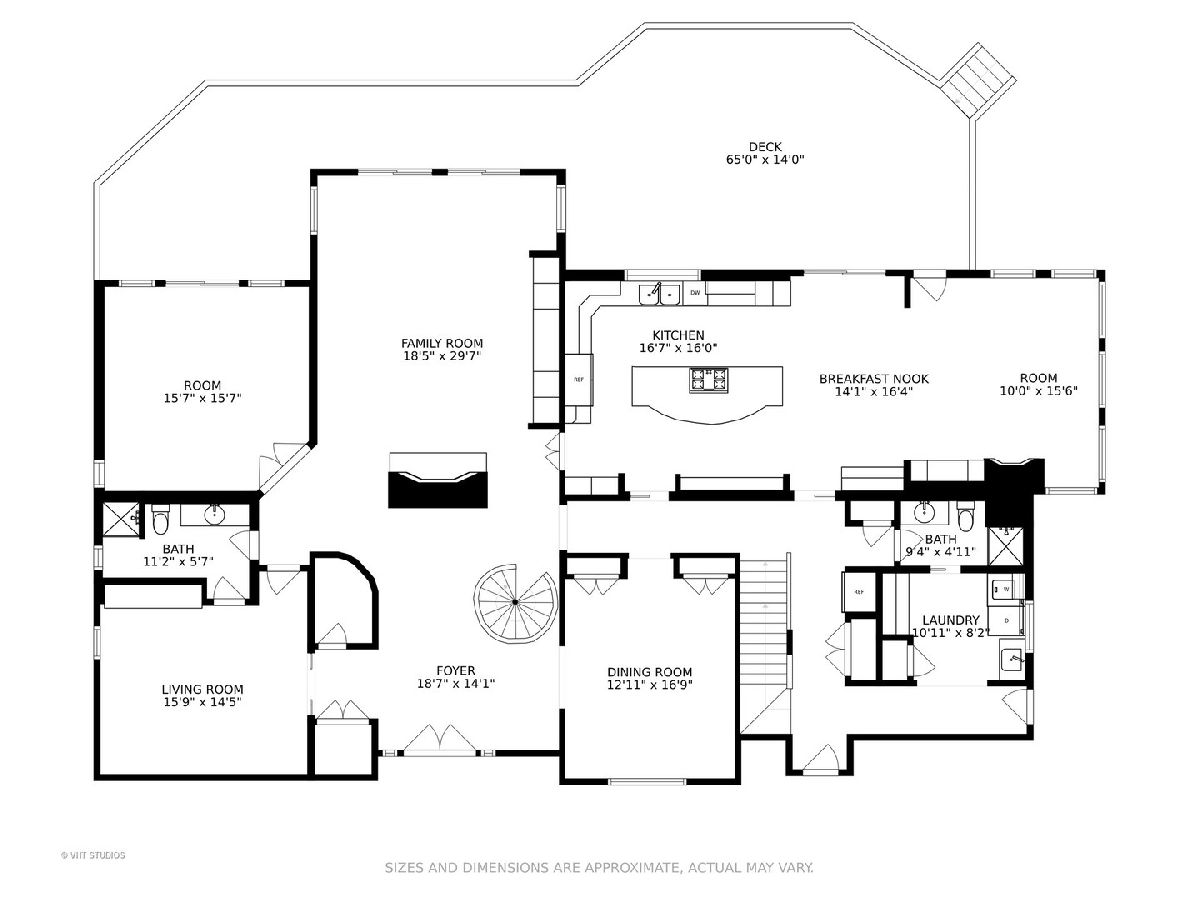
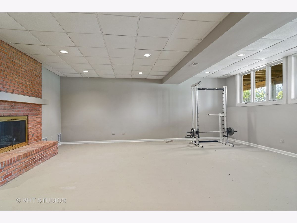
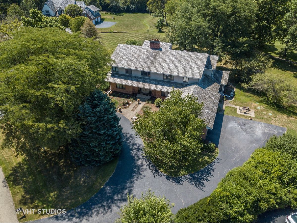
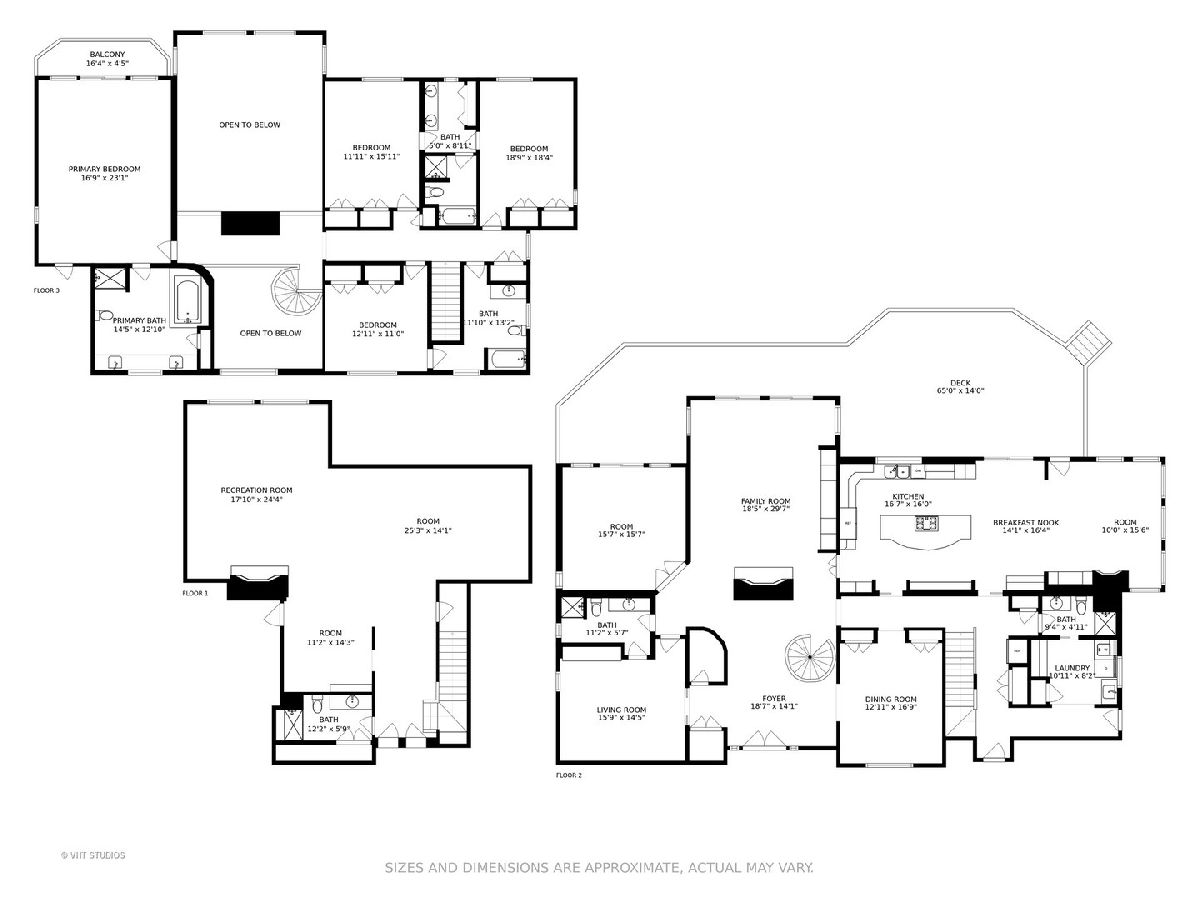
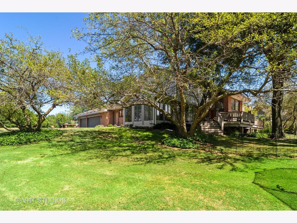

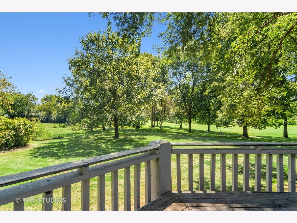
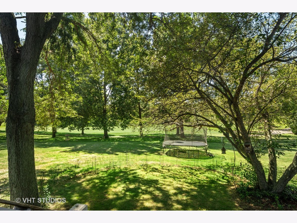
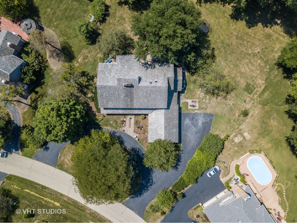
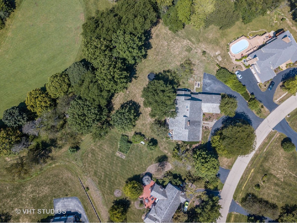
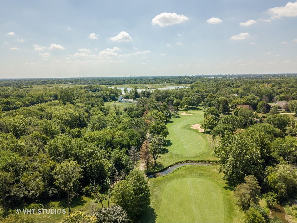
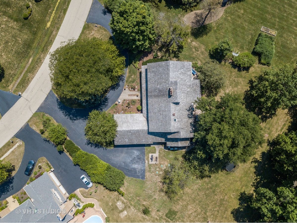
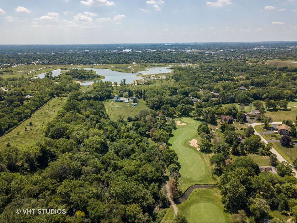
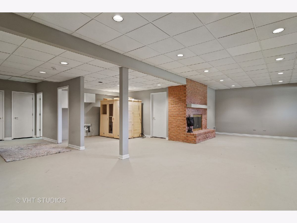
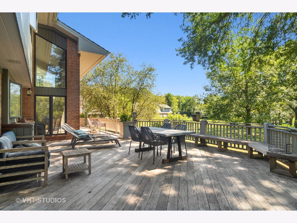
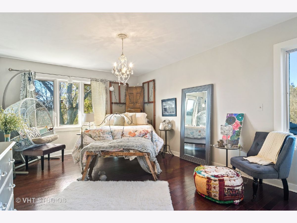
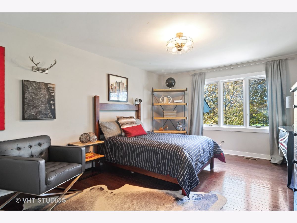
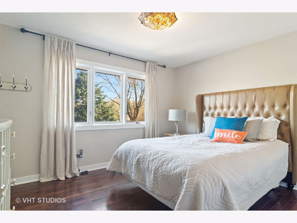
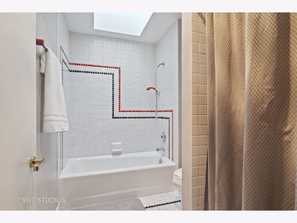
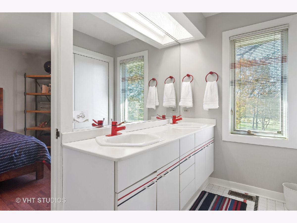
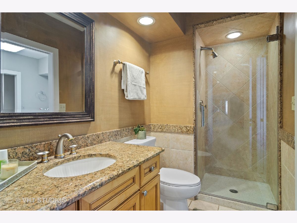


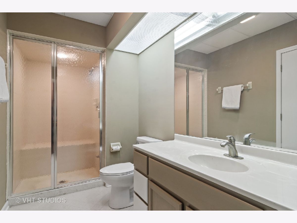
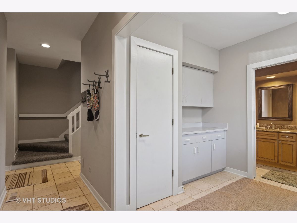
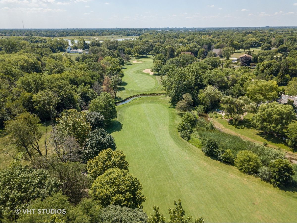
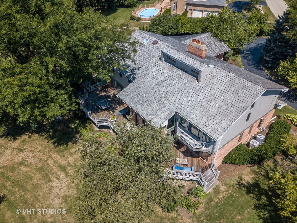
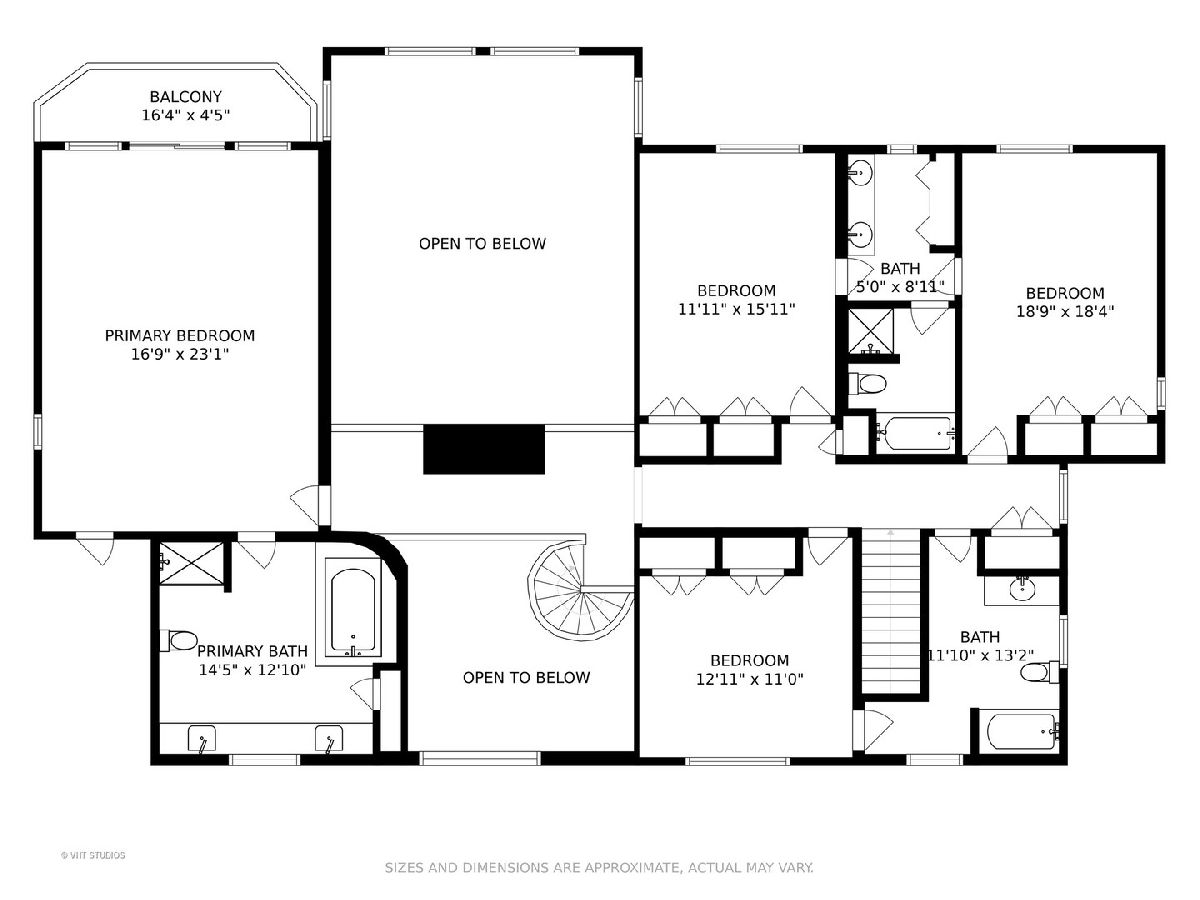
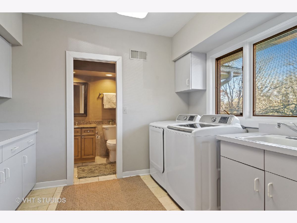
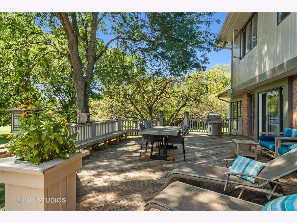
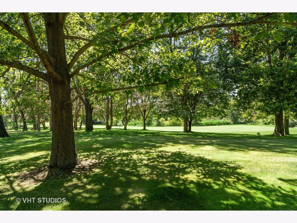
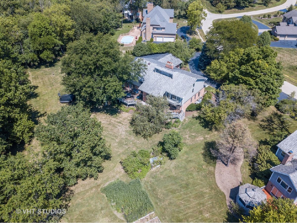
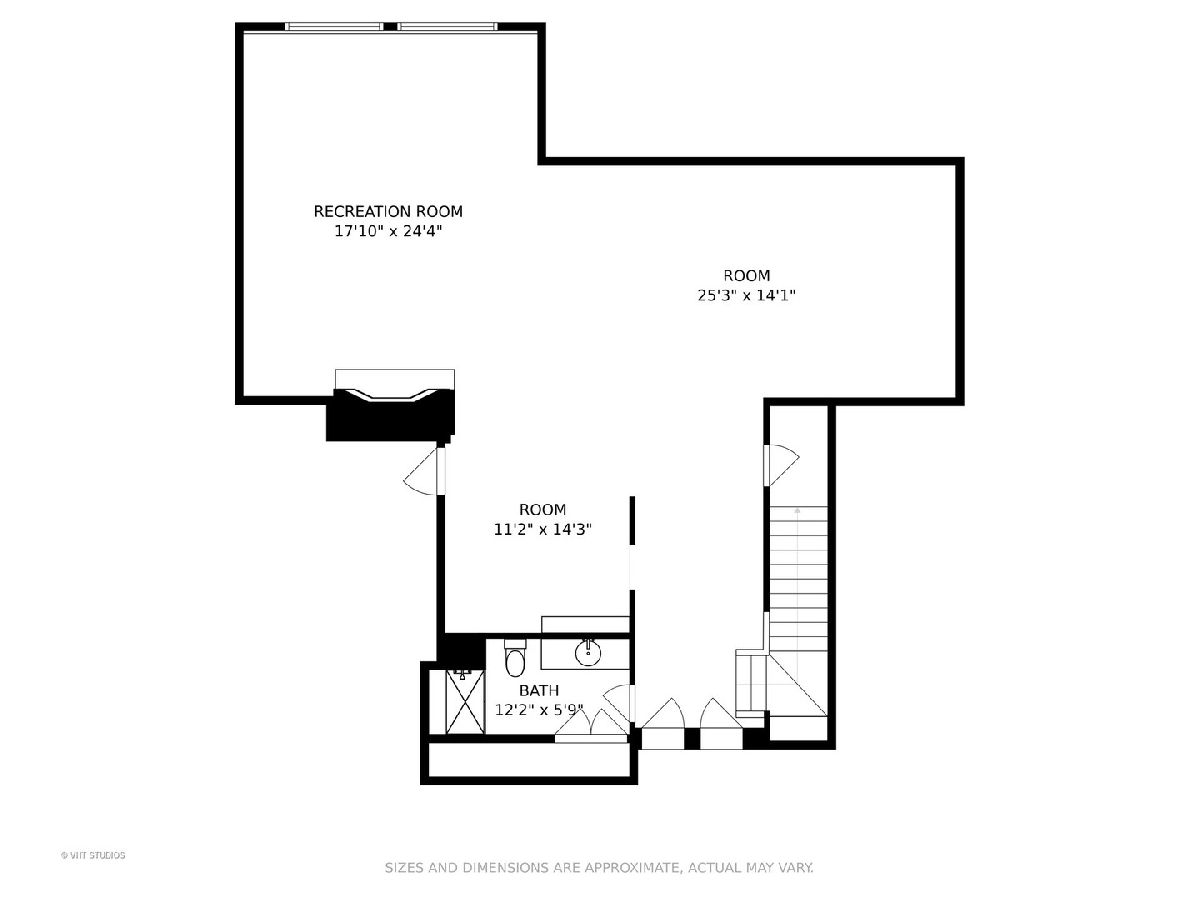
Room Specifics
Total Bedrooms: 4
Bedrooms Above Ground: 4
Bedrooms Below Ground: 0
Dimensions: —
Floor Type: Hardwood
Dimensions: —
Floor Type: Hardwood
Dimensions: —
Floor Type: Hardwood
Full Bathrooms: 6
Bathroom Amenities: Whirlpool,Separate Shower,Double Sink,Soaking Tub
Bathroom in Basement: 1
Rooms: Office,Breakfast Room,Foyer,Recreation Room,Exercise Room,Bonus Room
Basement Description: Partially Finished,Lookout,Rec/Family Area
Other Specifics
| 3.5 | |
| Concrete Perimeter | |
| Asphalt,Circular,Side Drive | |
| Balcony, Deck | |
| Cul-De-Sac,Golf Course Lot,Stream(s),Wooded,Mature Trees | |
| 150X218X115X60X80X193 | |
| Unfinished | |
| Full | |
| Vaulted/Cathedral Ceilings, Hardwood Floors, First Floor Laundry, First Floor Full Bath, Walk-In Closet(s) | |
| Double Oven, Microwave, Dishwasher, High End Refrigerator, Washer, Dryer, Disposal, Stainless Steel Appliance(s), Cooktop | |
| Not in DB | |
| Curbs, Street Paved | |
| — | |
| — | |
| Double Sided, Gas Log |
Tax History
| Year | Property Taxes |
|---|---|
| 2013 | $20,561 |
| 2021 | $23,175 |
Contact Agent
Nearby Similar Homes
Nearby Sold Comparables
Contact Agent
Listing Provided By
Compass




