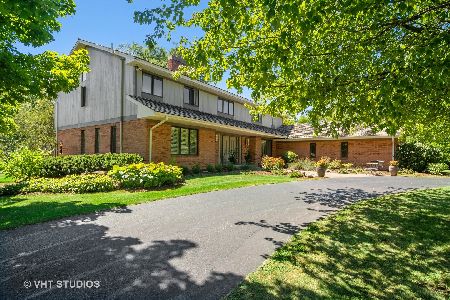1526 Sumter Drive, Long Grove, Illinois 60047
$707,500
|
Sold
|
|
| Status: | Closed |
| Sqft: | 5,291 |
| Cost/Sqft: | $142 |
| Beds: | 5 |
| Baths: | 6 |
| Year Built: | 1987 |
| Property Taxes: | $20,561 |
| Days On Market: | 4665 |
| Lot Size: | 1,00 |
Description
Freshly staged, and ready for YOU, this spectacular home boasts a SHOWCASE kitchen complete w/maple cabinets, professional stainless appliances, and adjoining hearth rm. Vaulted foyer & great rooms boast floor to ceiling fireplace. 1st floor bedroom with adjoining bath is perfect for guests and relatives. Walls of windows view 13th fairway. Convenient second stairway. Expansive master has deck overlooking landscape.
Property Specifics
| Single Family | |
| — | |
| Contemporary | |
| 1987 | |
| Full,English | |
| CUSTOM | |
| No | |
| 1 |
| Lake | |
| Country Club Estates | |
| 50 / Annual | |
| Insurance | |
| Private Well | |
| Septic-Private | |
| 08320056 | |
| 15312010780000 |
Nearby Schools
| NAME: | DISTRICT: | DISTANCE: | |
|---|---|---|---|
|
Grade School
Kildeer Countryside Elementary S |
96 | — | |
|
Middle School
Woodlawn Middle School |
96 | Not in DB | |
|
High School
Adlai E Stevenson High School |
125 | Not in DB | |
Property History
| DATE: | EVENT: | PRICE: | SOURCE: |
|---|---|---|---|
| 27 Sep, 2013 | Sold | $707,500 | MRED MLS |
| 20 Aug, 2013 | Under contract | $749,000 | MRED MLS |
| — | Last price change | $750,000 | MRED MLS |
| 17 Apr, 2013 | Listed for sale | $775,000 | MRED MLS |
| 10 Jun, 2021 | Sold | $750,000 | MRED MLS |
| 10 Mar, 2021 | Under contract | $769,000 | MRED MLS |
| 1 Mar, 2021 | Listed for sale | $769,000 | MRED MLS |
Room Specifics
Total Bedrooms: 5
Bedrooms Above Ground: 5
Bedrooms Below Ground: 0
Dimensions: —
Floor Type: Carpet
Dimensions: —
Floor Type: Carpet
Dimensions: —
Floor Type: Carpet
Dimensions: —
Floor Type: —
Full Bathrooms: 6
Bathroom Amenities: Whirlpool,Separate Shower,Steam Shower,Double Sink,Soaking Tub
Bathroom in Basement: 1
Rooms: Bedroom 5,Eating Area,Foyer,Game Room,Great Room,Recreation Room,Study
Basement Description: Finished
Other Specifics
| 3 | |
| — | |
| Asphalt,Circular,Side Drive | |
| Deck | |
| Cul-De-Sac,Golf Course Lot,Stream(s),Wooded | |
| 150X218X115X60X80X193 | |
| Unfinished | |
| Full | |
| Vaulted/Cathedral Ceilings, Skylight(s), Bar-Wet, First Floor Bedroom, First Floor Laundry, First Floor Full Bath | |
| Double Oven, Range, Microwave, Dishwasher, High End Refrigerator, Washer, Dryer, Disposal, Stainless Steel Appliance(s) | |
| Not in DB | |
| Street Paved, Other | |
| — | |
| — | |
| Double Sided, Gas Log |
Tax History
| Year | Property Taxes |
|---|---|
| 2013 | $20,561 |
| 2021 | $23,175 |
Contact Agent
Nearby Similar Homes
Nearby Sold Comparables
Contact Agent
Listing Provided By
Baird & Warner





