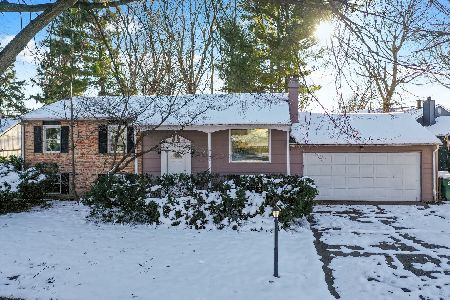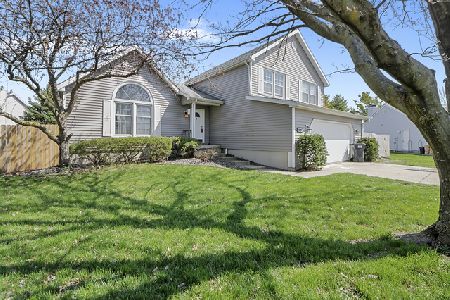1517 Bridge Point Lane, Champaign, Illinois 61822
$365,000
|
Sold
|
|
| Status: | Closed |
| Sqft: | 2,062 |
| Cost/Sqft: | $175 |
| Beds: | 4 |
| Baths: | 3 |
| Year Built: | 1995 |
| Property Taxes: | $0 |
| Days On Market: | 251 |
| Lot Size: | 0,25 |
Description
Stunning 4 bedroom, 2.5-bathroom home nestled in a quiet Glenshire 2 cul-de-sac, brimming with custom features and modern charm! Enjoy abundant natural light, a beautifully designed kitchen with sleek white quartz countertops, a custom butcher block island, tailored pantry shelving, and an open flow to the cozy family room featuring a distinctive floor-to-ceiling light pink brick fireplace (gas start). The large, semi-finished basement offers unlimited possibilities for a kids' play area, extra storage, or a personalized retreat, and currently has a walk-in closet, under-stairs storage, and carpet in the front half. Upstairs, four bright bedrooms boast all-new flooring and updated lighting fixtures, with the primary suite offering a spacious bathroom and walk-in closet. Topped with a new 30-year roof installed in 2020, this home is ready for you!
Property Specifics
| Single Family | |
| — | |
| — | |
| 1995 | |
| — | |
| — | |
| No | |
| 0.25 |
| Champaign | |
| Glenshire | |
| 120 / Annual | |
| — | |
| — | |
| — | |
| 12372790 | |
| 442016355029 |
Nearby Schools
| NAME: | DISTRICT: | DISTANCE: | |
|---|---|---|---|
|
Grade School
Unit 4 Of Choice |
4 | — | |
|
Middle School
Champaign/middle Call Unit 4 351 |
4 | Not in DB | |
|
High School
Centennial High School |
4 | Not in DB | |
Property History
| DATE: | EVENT: | PRICE: | SOURCE: |
|---|---|---|---|
| 28 Jun, 2019 | Sold | $247,500 | MRED MLS |
| 1 May, 2019 | Under contract | $245,900 | MRED MLS |
| 27 Apr, 2019 | Listed for sale | $245,900 | MRED MLS |
| 18 Jul, 2025 | Sold | $365,000 | MRED MLS |
| 1 Jun, 2025 | Under contract | $360,000 | MRED MLS |
| 29 May, 2025 | Listed for sale | $360,000 | MRED MLS |

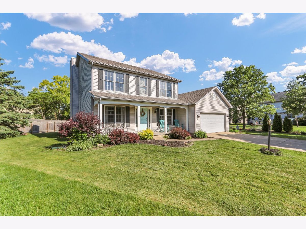
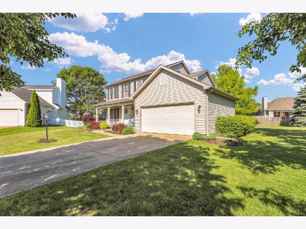
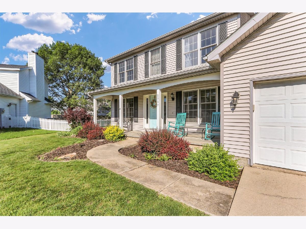
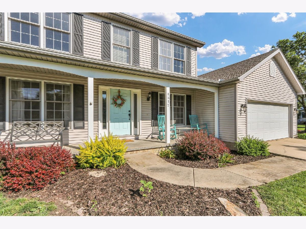
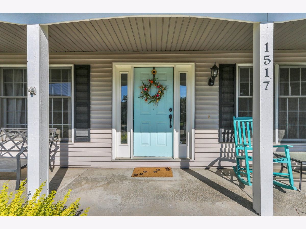
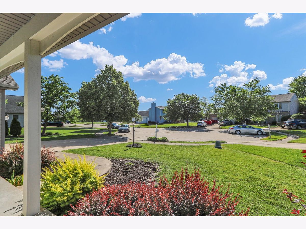
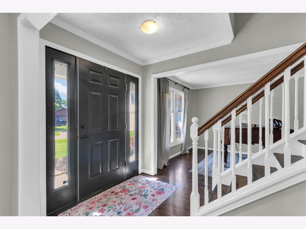
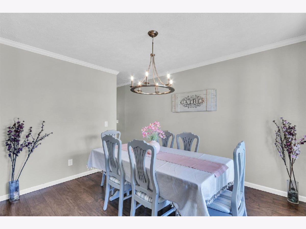
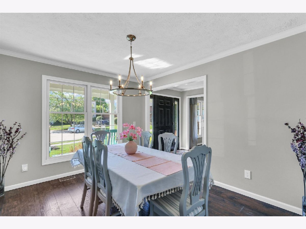
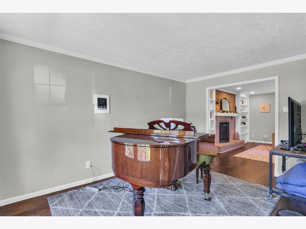
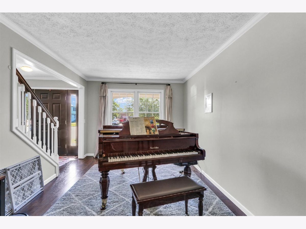
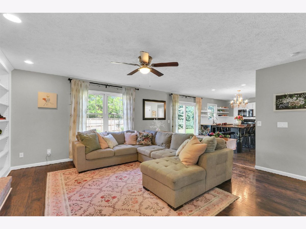
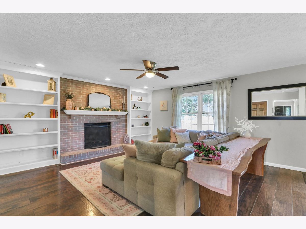
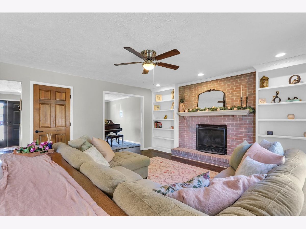
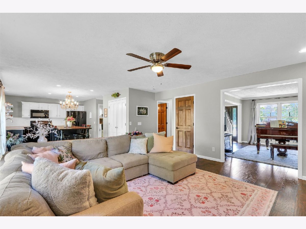
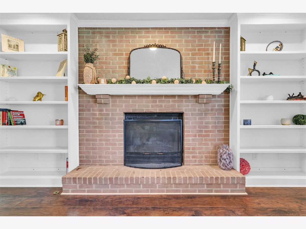
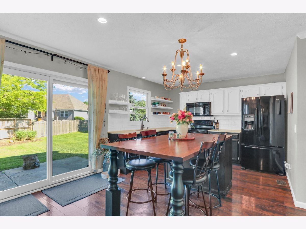
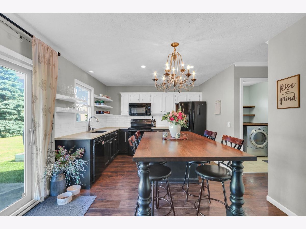
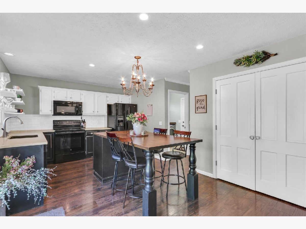
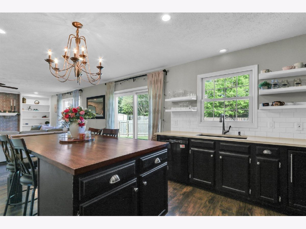
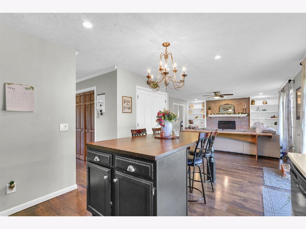
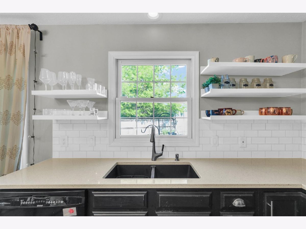
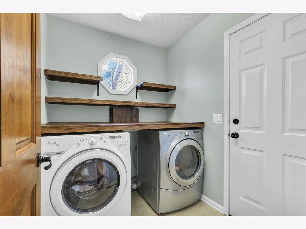
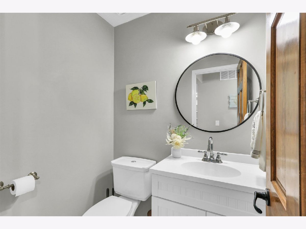
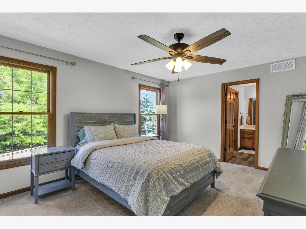
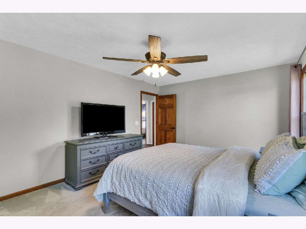
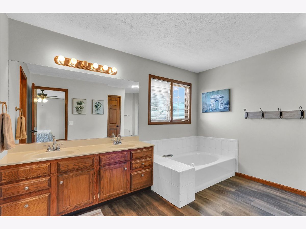
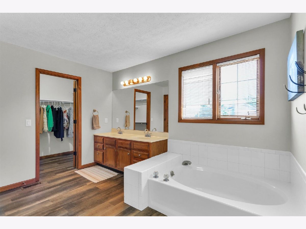
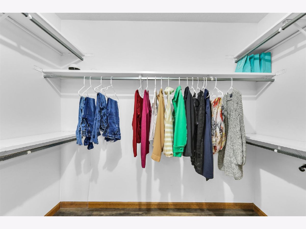
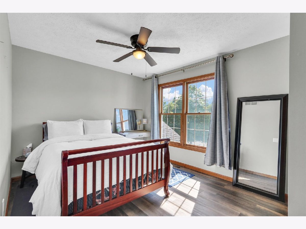
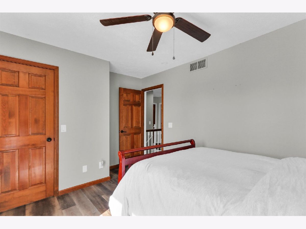
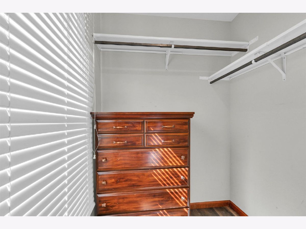
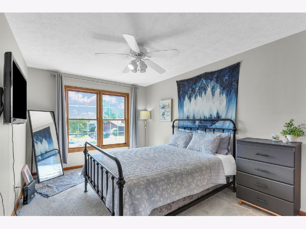
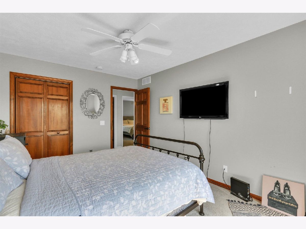
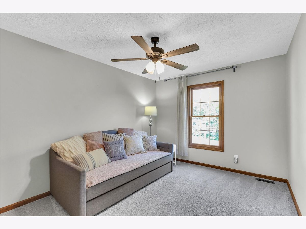
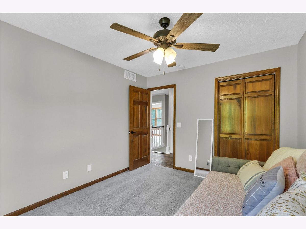
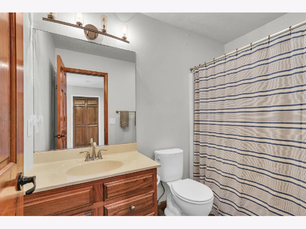
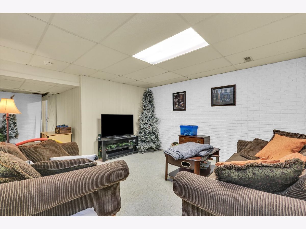
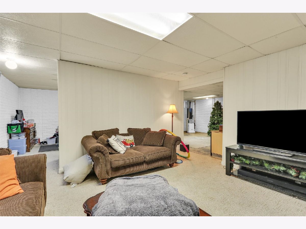
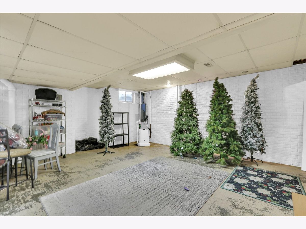
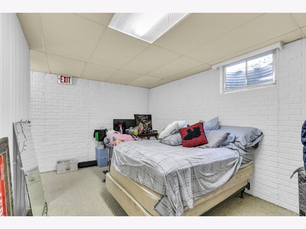
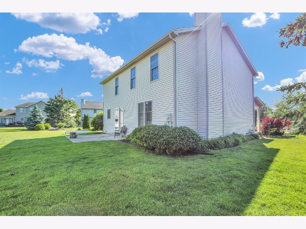
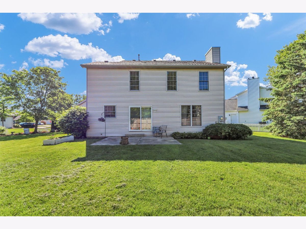
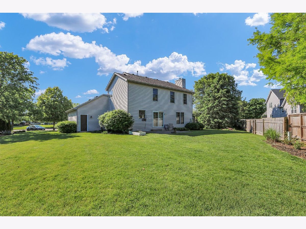
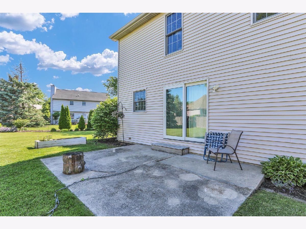
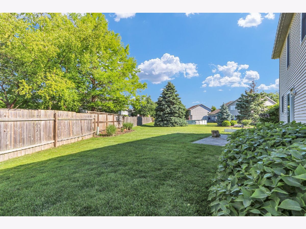
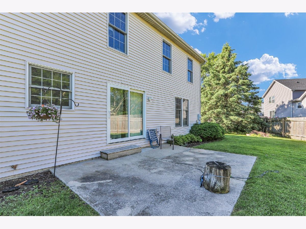
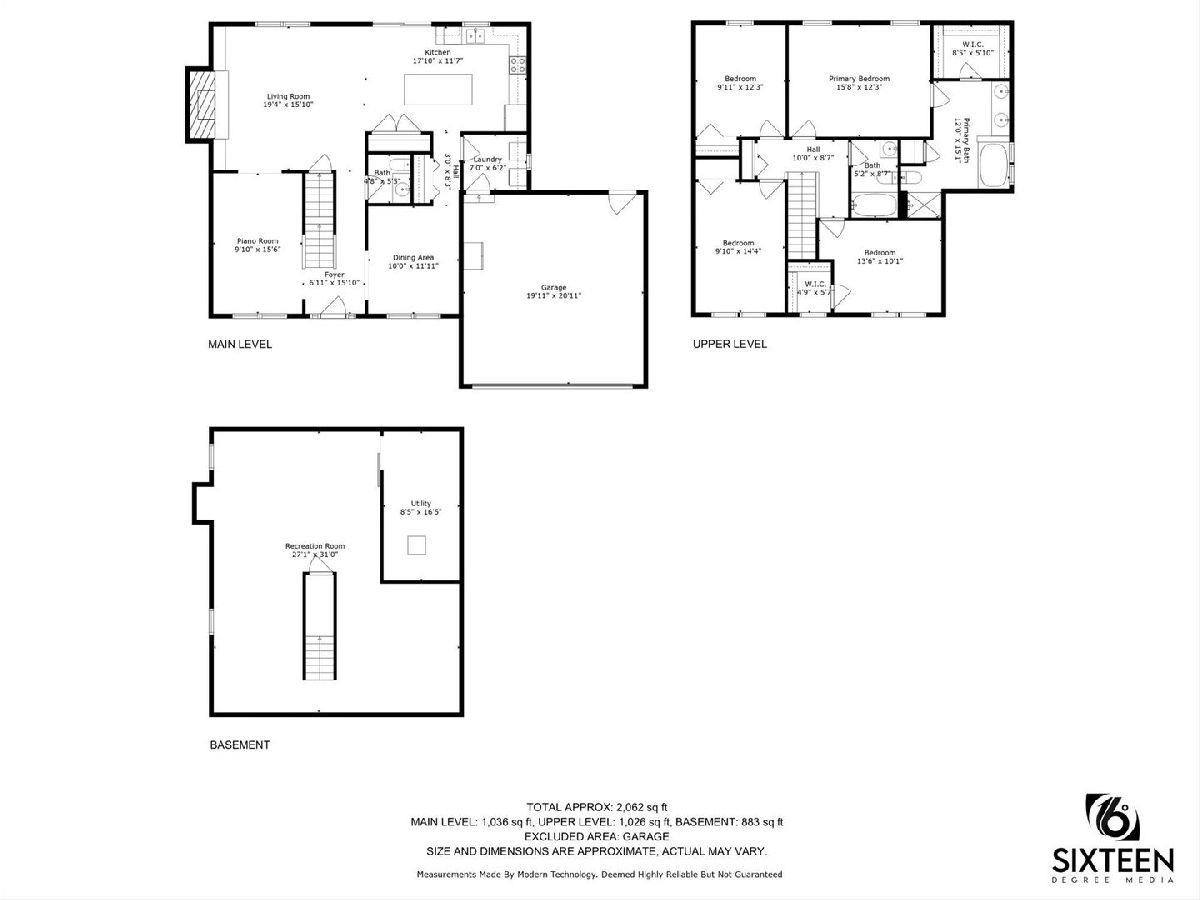
Room Specifics
Total Bedrooms: 4
Bedrooms Above Ground: 4
Bedrooms Below Ground: 0
Dimensions: —
Floor Type: —
Dimensions: —
Floor Type: —
Dimensions: —
Floor Type: —
Full Bathrooms: 3
Bathroom Amenities: Separate Shower
Bathroom in Basement: 0
Rooms: —
Basement Description: —
Other Specifics
| 2 | |
| — | |
| — | |
| — | |
| — | |
| 52.12X107.22X155X90.47 | |
| — | |
| — | |
| — | |
| — | |
| Not in DB | |
| — | |
| — | |
| — | |
| — |
Tax History
| Year | Property Taxes |
|---|---|
| 2019 | $4,912 |
Contact Agent
Nearby Similar Homes
Nearby Sold Comparables
Contact Agent
Listing Provided By
Coldwell Banker R.E. Group



