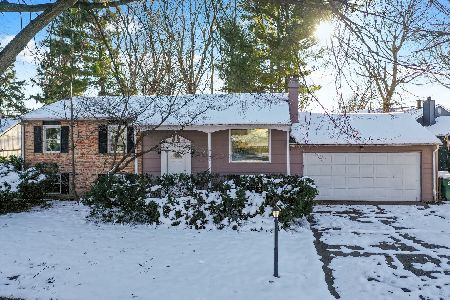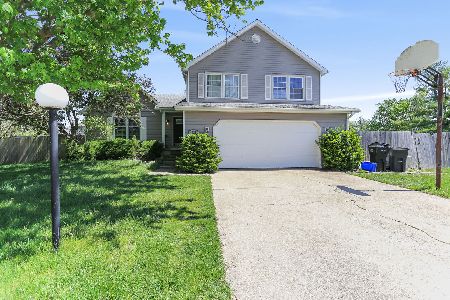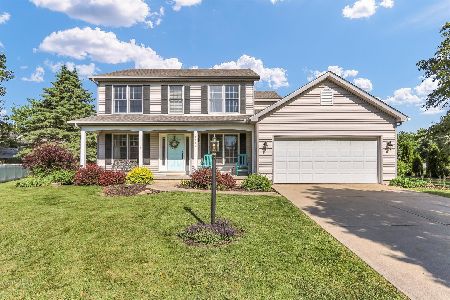4023 Danbury Drive, Champaign, Illinois 61822
$230,000
|
Sold
|
|
| Status: | Closed |
| Sqft: | 1,992 |
| Cost/Sqft: | $116 |
| Beds: | 4 |
| Baths: | 3 |
| Year Built: | — |
| Property Taxes: | $4,660 |
| Days On Market: | 2128 |
| Lot Size: | 0,23 |
Description
You will love this 4 bedroom tri-level with a partially finished basement in Glenshire subdivision on a cul-de-sac! Take advantage of the lower real estate taxes. With a family room, living room, and flex room, you will have plenty of space to spread out. The master suite has a full bath and a spacious walk-in closet. The lower level offers a large family room with a wood-burning fireplace and bath leading down to a partially finished basement with storage space. Step out on to the large deck overlooking a newly fenced in yard. Updates include newer paint and carpet throughout, roof in 2008, windows and siding in 2010, furnace and A/C in 2016, water heater in 2015. Conveniently located near the bus line and neighborhood park. Schedule your showing today!
Property Specifics
| Single Family | |
| — | |
| Tri-Level | |
| — | |
| Full | |
| — | |
| No | |
| 0.23 |
| Champaign | |
| Glenshire | |
| 85 / Annual | |
| Other | |
| Public | |
| Public Sewer | |
| 10686133 | |
| 032016355011 |
Nearby Schools
| NAME: | DISTRICT: | DISTANCE: | |
|---|---|---|---|
|
Grade School
Champaign Elementary School |
4 | — | |
|
Middle School
Champaign Junior High School |
4 | Not in DB | |
|
High School
Centennial High School |
4 | Not in DB | |
Property History
| DATE: | EVENT: | PRICE: | SOURCE: |
|---|---|---|---|
| 4 Sep, 2018 | Sold | $218,000 | MRED MLS |
| 22 Jul, 2018 | Under contract | $219,900 | MRED MLS |
| 18 Jul, 2018 | Listed for sale | $219,900 | MRED MLS |
| 17 Jun, 2020 | Sold | $230,000 | MRED MLS |
| 16 Apr, 2020 | Under contract | $232,000 | MRED MLS |
| 8 Apr, 2020 | Listed for sale | $232,000 | MRED MLS |
| 18 Jun, 2024 | Sold | $285,000 | MRED MLS |
| 5 May, 2024 | Under contract | $285,000 | MRED MLS |
| 25 Apr, 2024 | Listed for sale | $285,000 | MRED MLS |
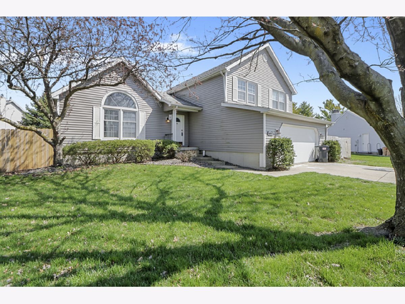
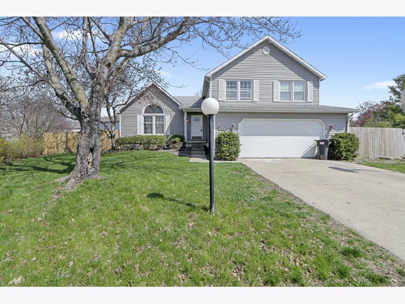
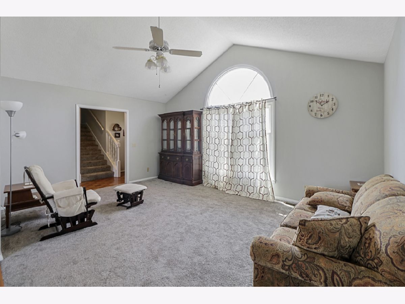
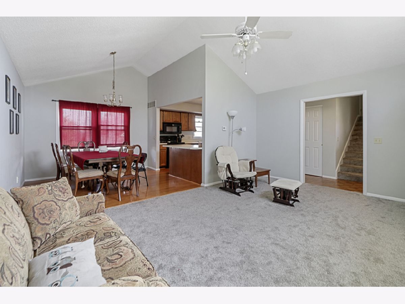
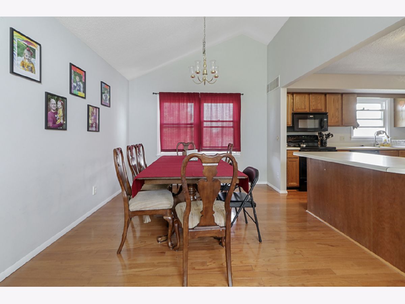
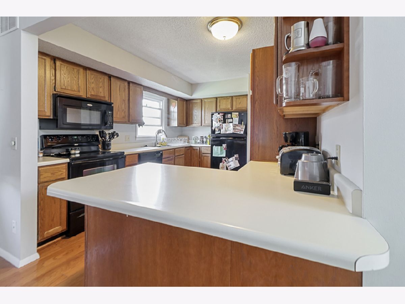
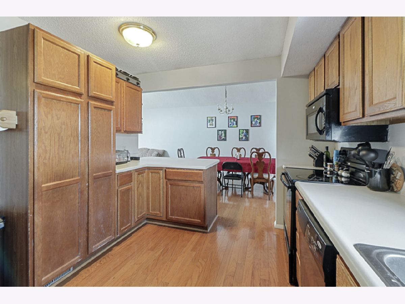
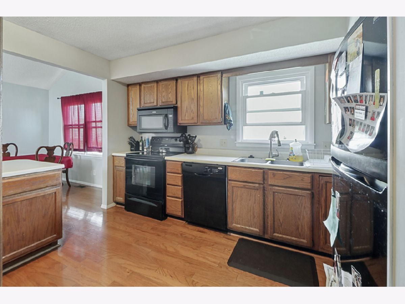
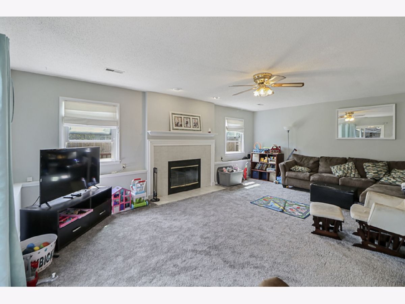
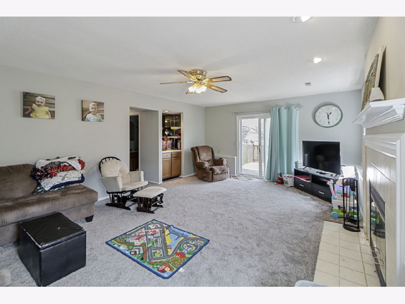
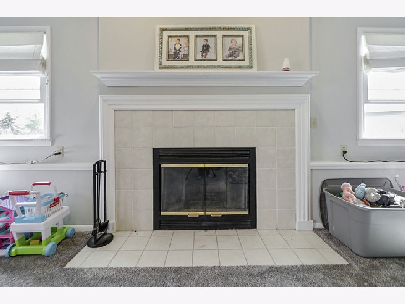
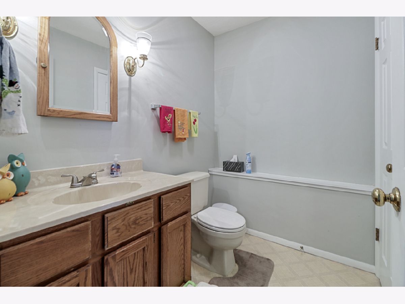
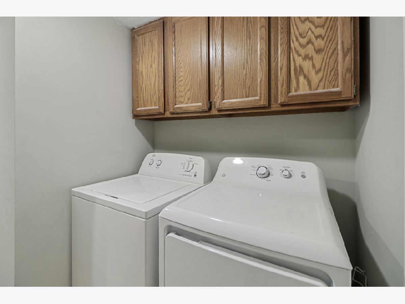
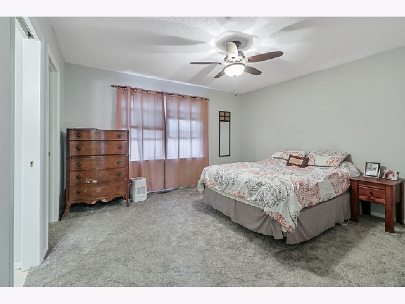
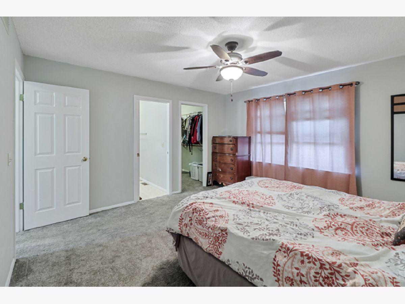
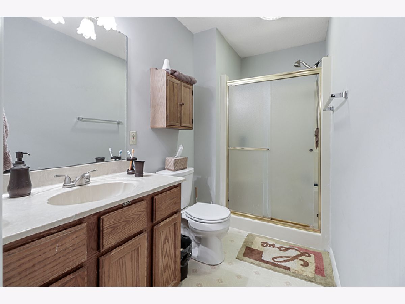
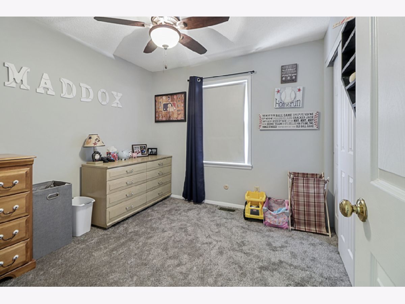
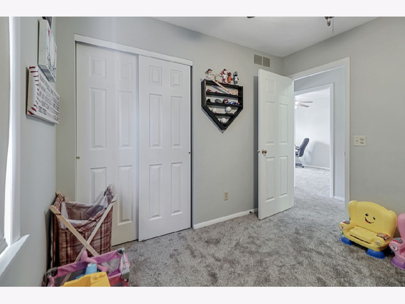
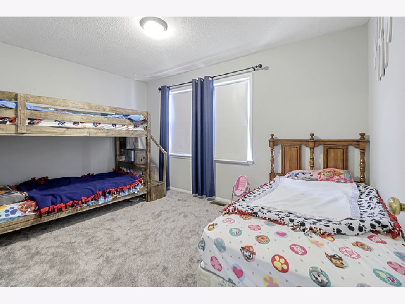
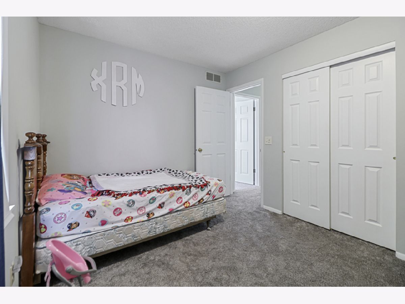
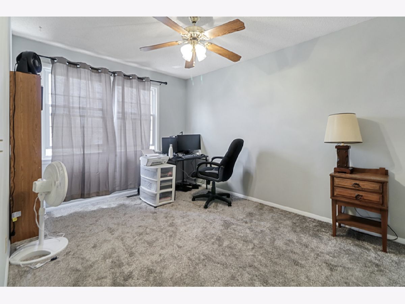
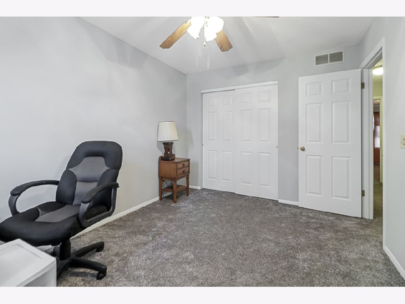
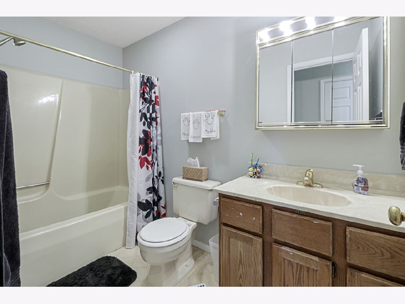
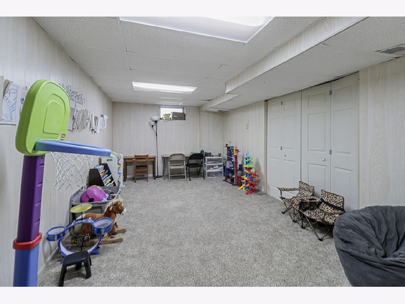
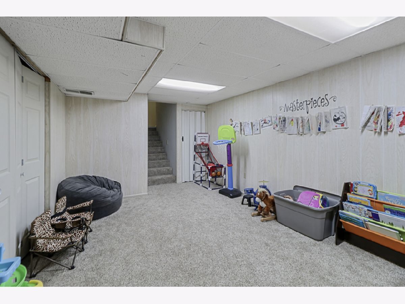
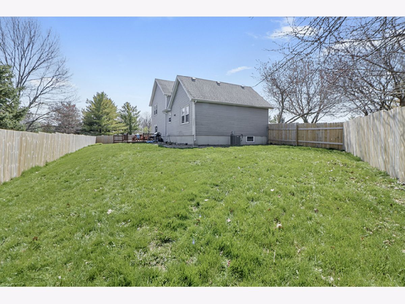
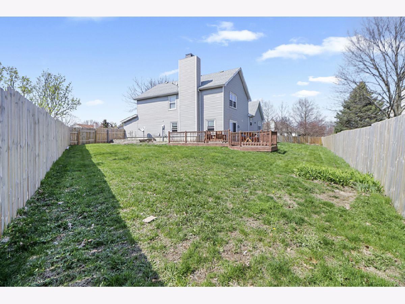
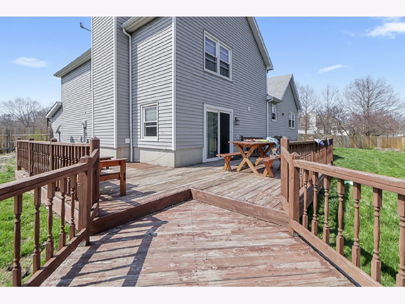
Room Specifics
Total Bedrooms: 4
Bedrooms Above Ground: 4
Bedrooms Below Ground: 0
Dimensions: —
Floor Type: Carpet
Dimensions: —
Floor Type: Carpet
Dimensions: —
Floor Type: Carpet
Full Bathrooms: 3
Bathroom Amenities: —
Bathroom in Basement: 0
Rooms: Recreation Room
Basement Description: Partially Finished
Other Specifics
| 2 | |
| — | |
| — | |
| Deck | |
| Cul-De-Sac,Fenced Yard | |
| 127.96X161X109.76X41.54 | |
| — | |
| Full | |
| Vaulted/Cathedral Ceilings, Hardwood Floors, First Floor Laundry | |
| Range, Microwave, Dishwasher, Refrigerator, Disposal | |
| Not in DB | |
| Park, Sidewalks | |
| — | |
| — | |
| Wood Burning |
Tax History
| Year | Property Taxes |
|---|---|
| 2018 | $4,605 |
| 2020 | $4,660 |
| 2024 | $5,227 |
Contact Agent
Nearby Similar Homes
Nearby Sold Comparables
Contact Agent
Listing Provided By
KELLER WILLIAMS-TREC



