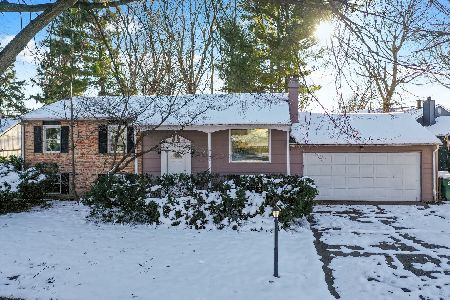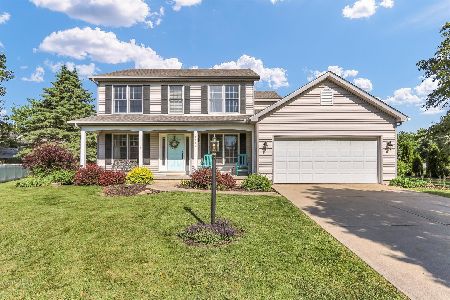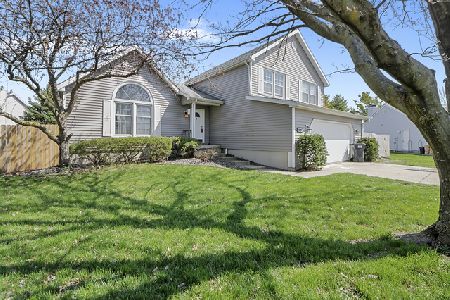1519 Bridge Point Lane, Champaign, Illinois 61822
$368,000
|
Sold
|
|
| Status: | Closed |
| Sqft: | 2,090 |
| Cost/Sqft: | $172 |
| Beds: | 4 |
| Baths: | 4 |
| Year Built: | 1995 |
| Property Taxes: | $5,581 |
| Days On Market: | 299 |
| Lot Size: | 0,00 |
Description
Stylish 2 story home with full basement in Glenshire situated on one of the largest lots in the subdivision!!! Come through the front door onto the hardwood floors that flow into the amazing space this home offers. Gourmet Kitchen awaits with Granite countertops, smoked stainless appliances and a beautiful large window that overlooks the backyard! Step into the family room with fireplace with large windows allowing the great sun to shine in! Head upstairs to the primary suite that exudes comfort and rest with a private bath that includes stand up soaking tub, double sinks and separate shower. 3 other spacious bedrooms allow for sleeping, gaming or office. The full basement is set up for family time, games, hobbies and tons of storage that includes a Full bathroom! Head through the sliding glass doors in the Kitchen to the amazing, expansive fenced backyard that screams, playing, gardening and just relaxing on the stone patio with covered pergola attached. This is a jewel of backyard space for the entire family! This is one home you will not want to miss!! Make your appointment today!
Property Specifics
| Single Family | |
| — | |
| — | |
| 1995 | |
| — | |
| — | |
| No | |
| — |
| Champaign | |
| — | |
| 265 / Annual | |
| — | |
| — | |
| — | |
| 12289316 | |
| 442016355030 |
Nearby Schools
| NAME: | DISTRICT: | DISTANCE: | |
|---|---|---|---|
|
Grade School
Unit 4 Of Choice |
4 | — | |
|
Middle School
Champaign/middle Call Unit 4 351 |
4 | Not in DB | |
|
High School
Centennial High School |
4 | Not in DB | |
Property History
| DATE: | EVENT: | PRICE: | SOURCE: |
|---|---|---|---|
| 11 Jun, 2025 | Sold | $368,000 | MRED MLS |
| 13 Apr, 2025 | Under contract | $359,900 | MRED MLS |
| 11 Apr, 2025 | Listed for sale | $359,900 | MRED MLS |
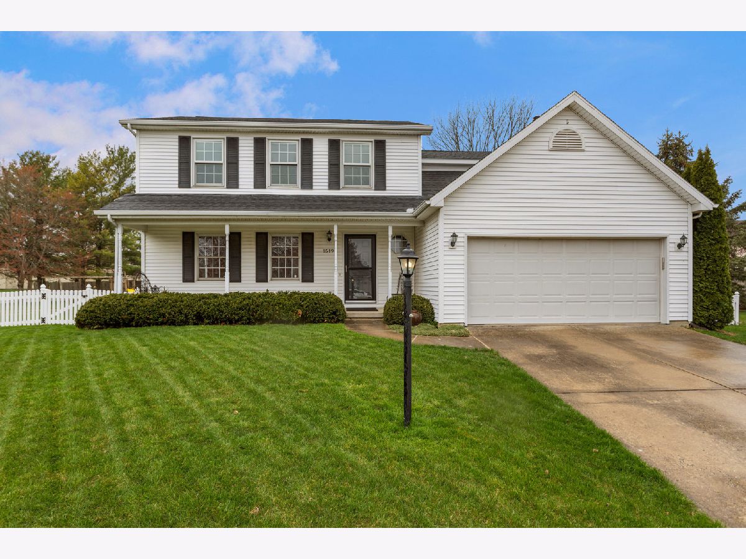
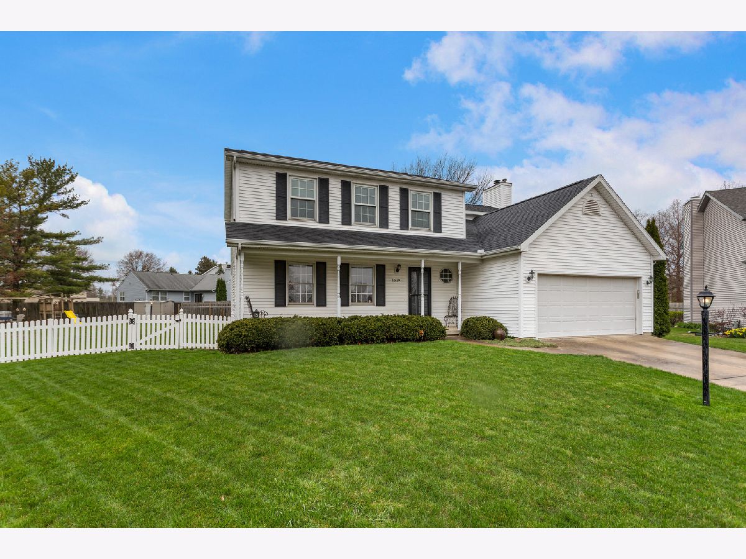
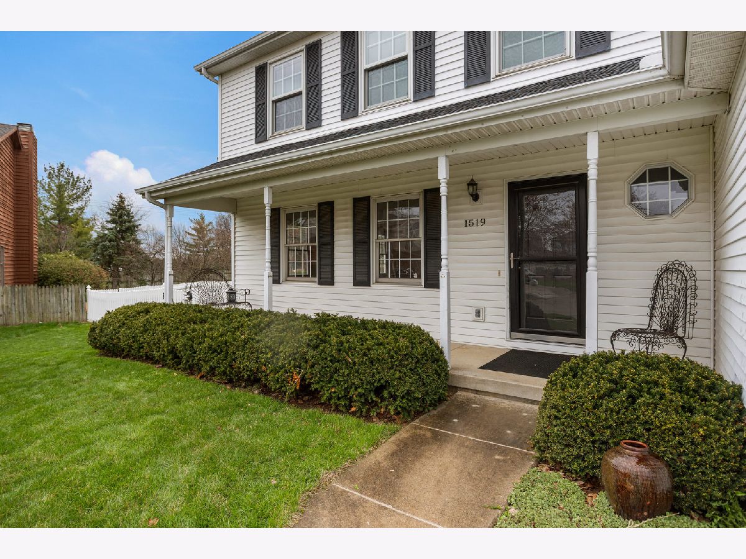
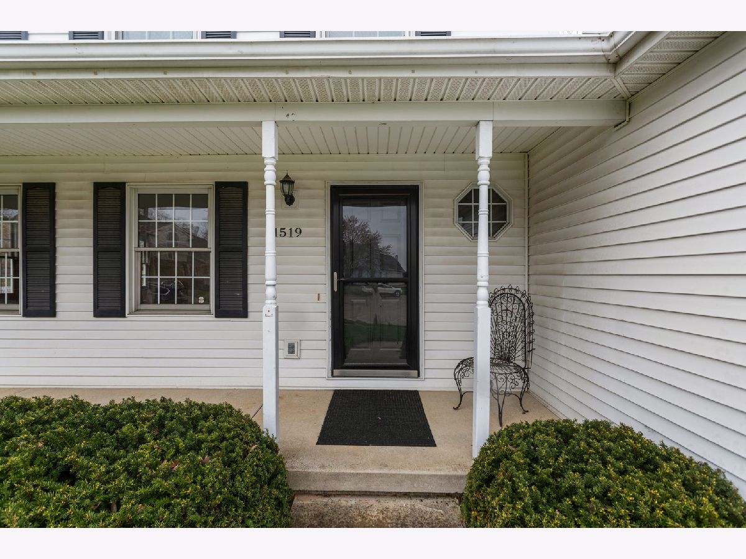


































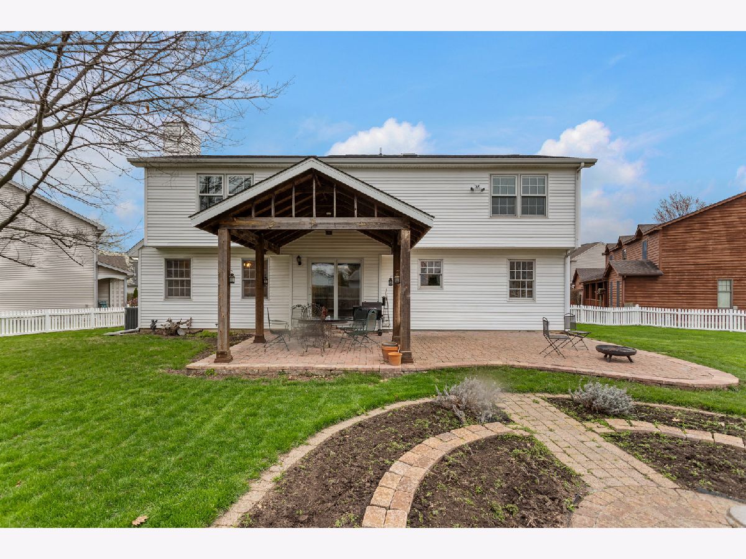
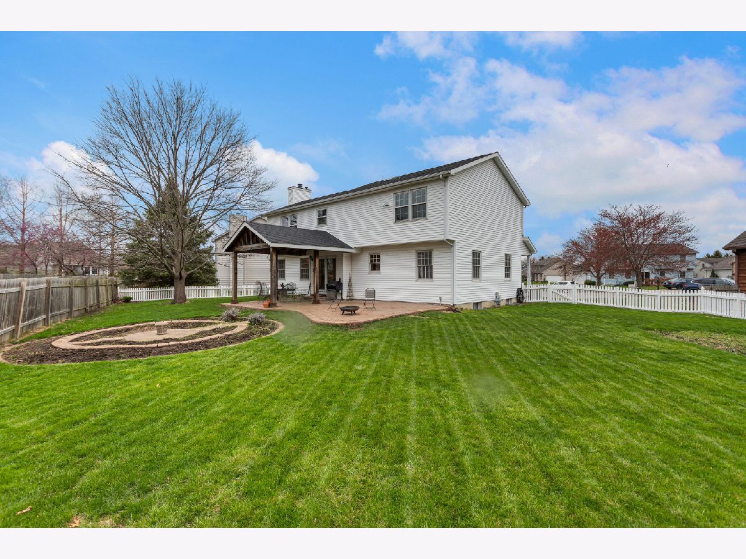
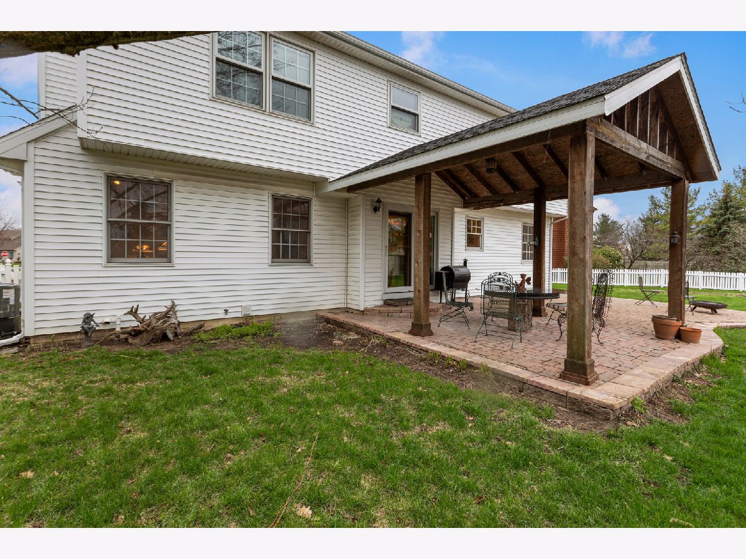
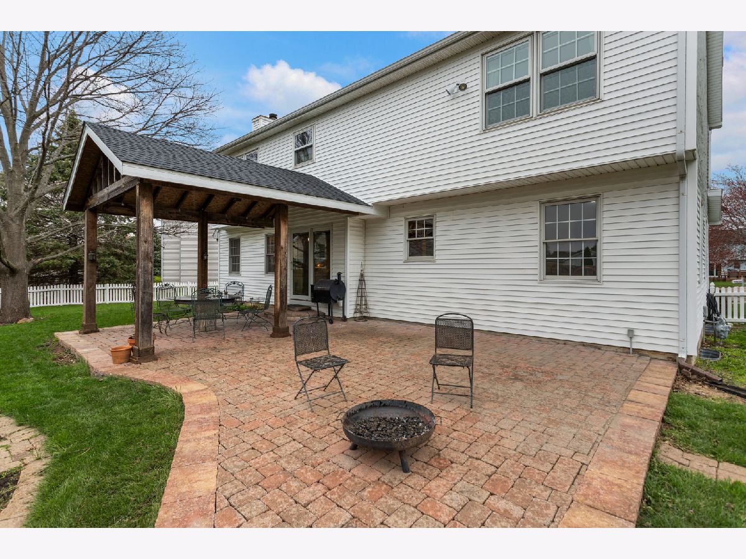
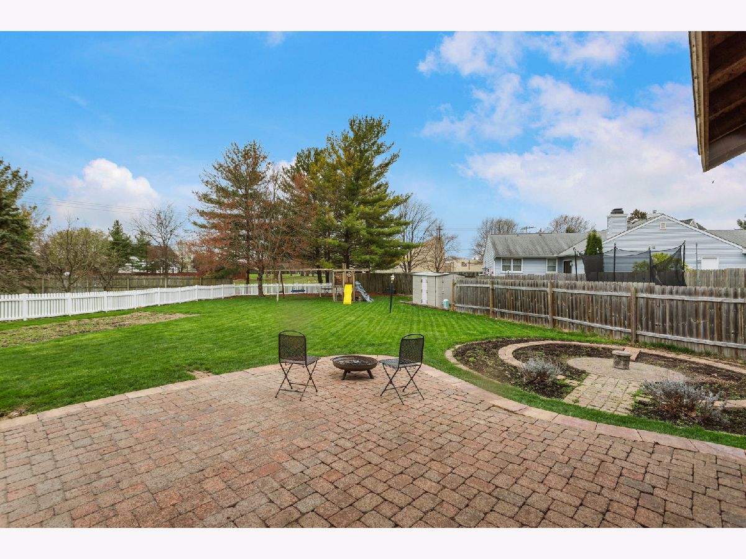
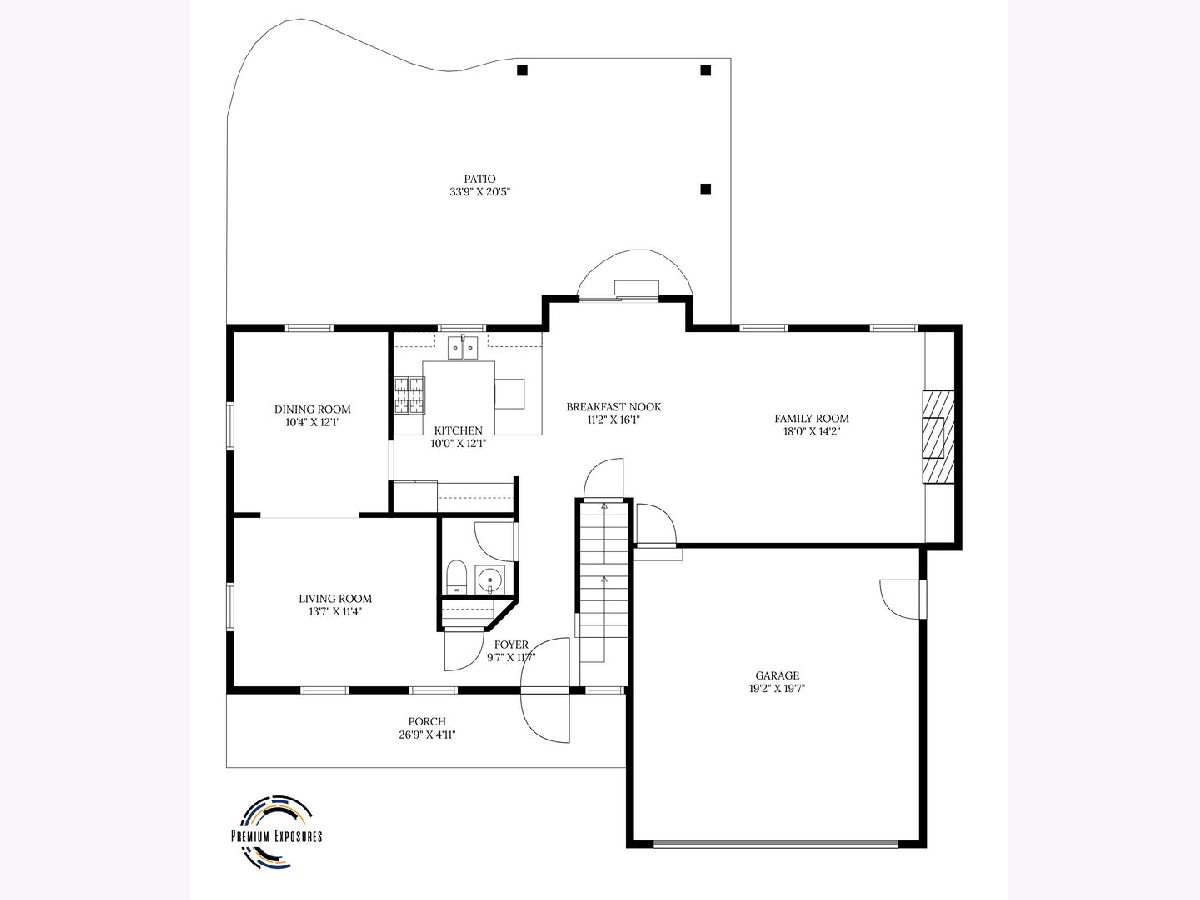
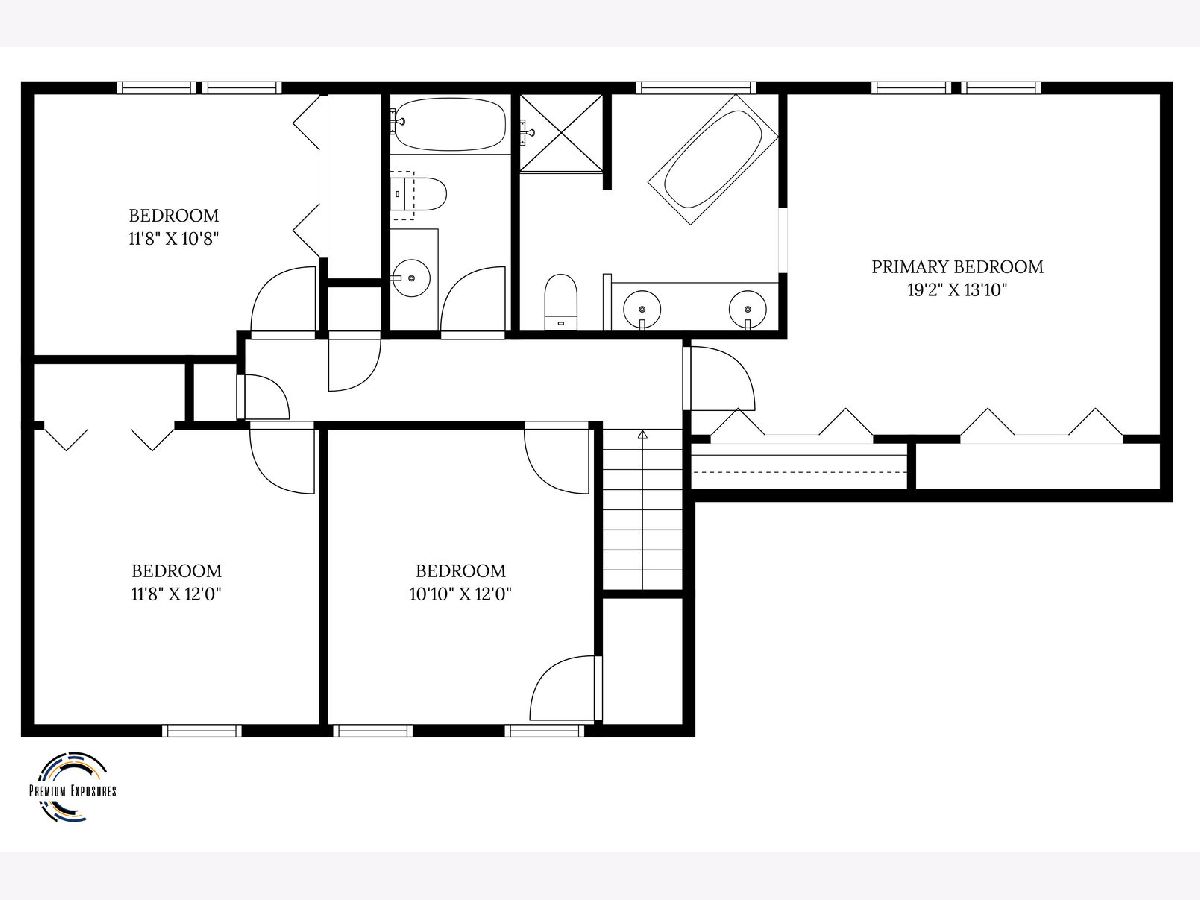
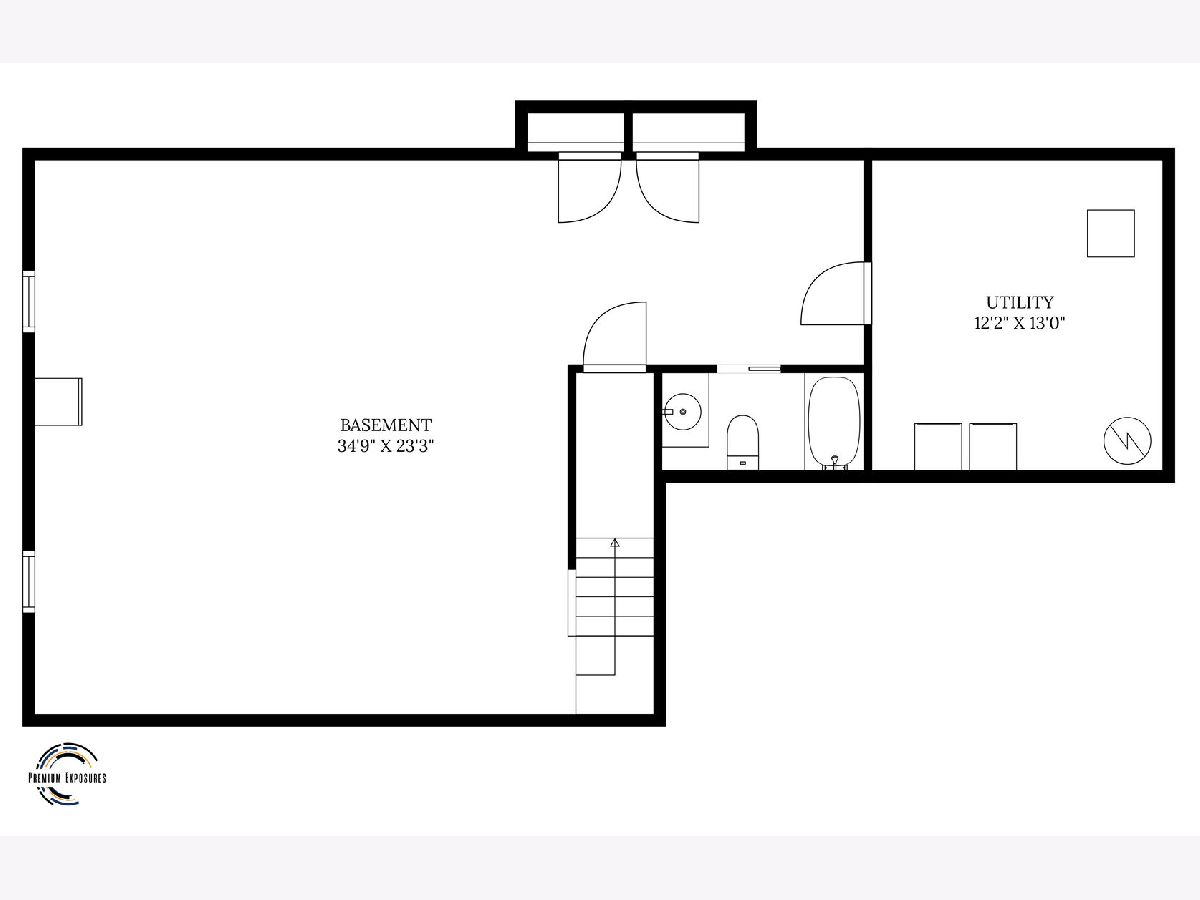
Room Specifics
Total Bedrooms: 4
Bedrooms Above Ground: 4
Bedrooms Below Ground: 0
Dimensions: —
Floor Type: —
Dimensions: —
Floor Type: —
Dimensions: —
Floor Type: —
Full Bathrooms: 4
Bathroom Amenities: —
Bathroom in Basement: 1
Rooms: —
Basement Description: —
Other Specifics
| 2 | |
| — | |
| — | |
| — | |
| — | |
| 28X152X91X49X142 | |
| — | |
| — | |
| — | |
| — | |
| Not in DB | |
| — | |
| — | |
| — | |
| — |
Tax History
| Year | Property Taxes |
|---|---|
| 2025 | $5,581 |
Contact Agent
Nearby Similar Homes
Nearby Sold Comparables
Contact Agent
Listing Provided By
The Real Estate Group,Inc



