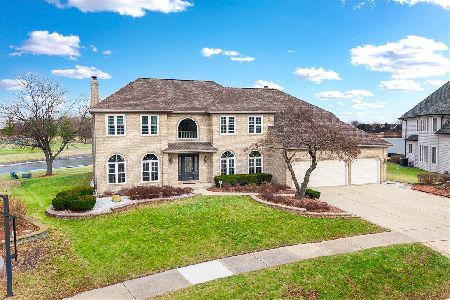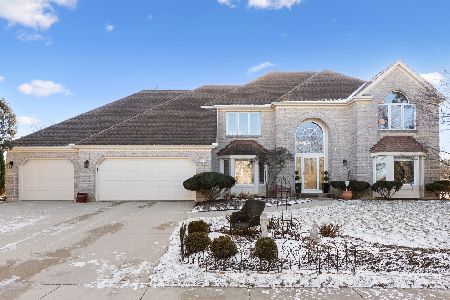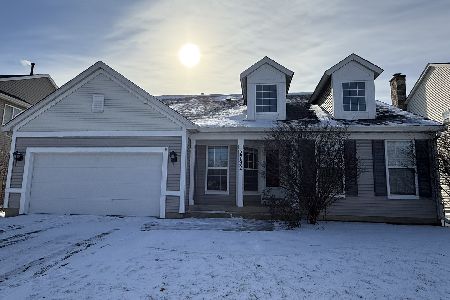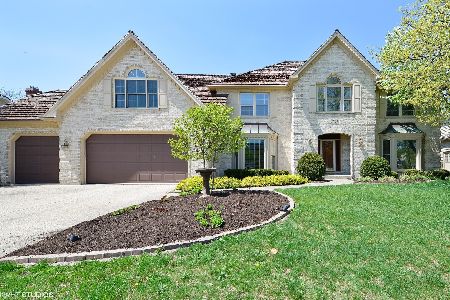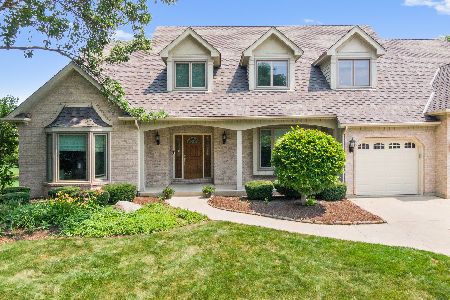1517 Pine Lake Drive, Naperville, Illinois 60564
$545,000
|
Sold
|
|
| Status: | Closed |
| Sqft: | 4,760 |
| Cost/Sqft: | $121 |
| Beds: | 5 |
| Baths: | 4 |
| Year Built: | 1988 |
| Property Taxes: | $19,823 |
| Days On Market: | 2224 |
| Lot Size: | 0,43 |
Description
Price Drop and Ready for Offer More Updates are Done. Do not miss out on this fabulous home with a one of a kind view of the pond and golf course. Check out the White Kitchen Cabinets!!! New tile has been installed in Master Bathroom. New 5 Burner Gas Cooktop. This is a Fantastic Price for this size of house (almost 4800 Sf) Many Many upgrades being a former model to White Eagle. We hate to see it go but we are looking for an Offer!!! This Impressive Executive Residence located on one of the largest home sites in White Eagle. Enjoy the pond views and golf course views while entertaining in this fabulous 5 bedroom 4 bathroom home. Located in Naperville School District 204, this grand residence can accommodate any large family or in-law arrangement (first floor den/office/bedroom with adjacent full bathroom), Granite kitchen counter tops, double ovens, 1st floor laundry (basement laundry rough also), indoor grill next to the Sunroom, a wet bar cabinet located in the inviting Family Room, gas starter Fireplace in Family Room as well as see-thru fireplace from Master Bath to Master Sitting Area make this a residence you would be proud to call home! Master closet is large enough for all seasons of clothes. Master Bathroom is a true his and hers with two showers, two separate water closet rooms, separate sinks all with a jacuzzi tub and see thru fireplace in the middle. Some of the updated features include newer windows, new carpeting on 2nd floor (2017), new paint on 2nd floor (2017), new roof (2017) and new insulation (2017). New Plumbing Fixtures replaced in upstairs baths 4/21/2018! New HWH 2019. Pool/Clubhouse Community. Put Your Stamp on This Large Beauty!! It is time for the best!!!
Property Specifics
| Single Family | |
| — | |
| Georgian | |
| 1988 | |
| Partial | |
| — | |
| Yes | |
| 0.43 |
| Du Page | |
| White Eagle | |
| 260 / Quarterly | |
| Insurance,Security,Clubhouse,Pool | |
| Public | |
| Public Sewer | |
| 10619693 | |
| 0733405011 |
Nearby Schools
| NAME: | DISTRICT: | DISTANCE: | |
|---|---|---|---|
|
Grade School
White Eagle Elementary School |
204 | — | |
|
High School
Waubonsie Valley High School |
204 | Not in DB | |
Property History
| DATE: | EVENT: | PRICE: | SOURCE: |
|---|---|---|---|
| 9 Sep, 2020 | Sold | $545,000 | MRED MLS |
| 8 Aug, 2020 | Under contract | $574,900 | MRED MLS |
| — | Last price change | $579,900 | MRED MLS |
| 27 Jan, 2020 | Listed for sale | $614,900 | MRED MLS |
| 24 Feb, 2026 | Under contract | $1,020,000 | MRED MLS |
| 20 Feb, 2026 | Listed for sale | $1,020,000 | MRED MLS |
Room Specifics
Total Bedrooms: 5
Bedrooms Above Ground: 5
Bedrooms Below Ground: 0
Dimensions: —
Floor Type: Carpet
Dimensions: —
Floor Type: Carpet
Dimensions: —
Floor Type: Carpet
Dimensions: —
Floor Type: —
Full Bathrooms: 4
Bathroom Amenities: Whirlpool,Separate Shower,Double Sink
Bathroom in Basement: 0
Rooms: Bedroom 5,Sitting Room,Eating Area,Heated Sun Room
Basement Description: Unfinished,Crawl
Other Specifics
| 3 | |
| Concrete Perimeter | |
| Concrete | |
| Deck, Patio, Porch | |
| Golf Course Lot,Pond(s) | |
| 71X130X121.27X59.16X158.24 | |
| Unfinished | |
| Full | |
| Bar-Wet, Hardwood Floors, First Floor Bedroom, In-Law Arrangement, First Floor Laundry, First Floor Full Bath | |
| Double Oven, Microwave, Dishwasher, High End Refrigerator, Disposal, Indoor Grill, Stainless Steel Appliance(s), Cooktop | |
| Not in DB | |
| — | |
| — | |
| — | |
| Double Sided, Wood Burning |
Tax History
| Year | Property Taxes |
|---|---|
| 2020 | $19,823 |
| 2026 | $19,289 |
Contact Agent
Nearby Similar Homes
Nearby Sold Comparables
Contact Agent
Listing Provided By
Charles Rutenberg Realty of IL

