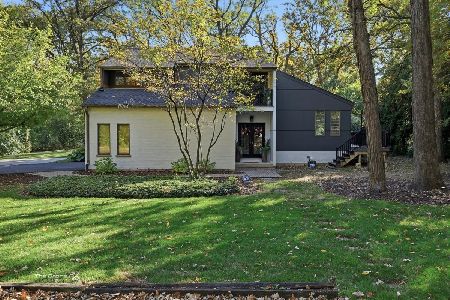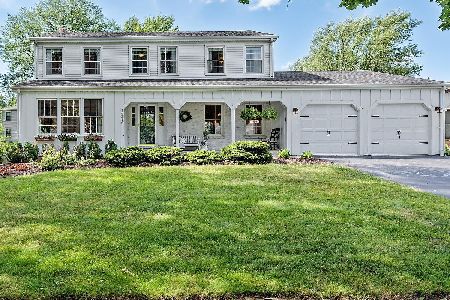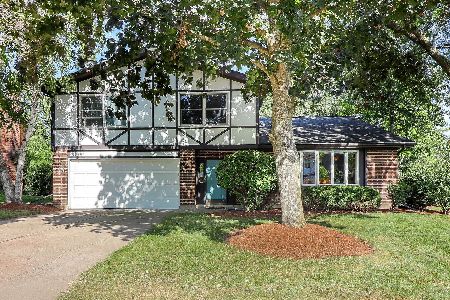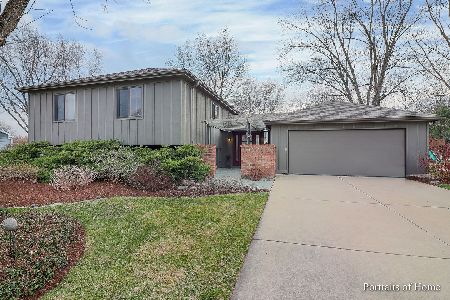1521 Cantigny Way, Wheaton, Illinois 60189
$484,500
|
Sold
|
|
| Status: | Closed |
| Sqft: | 2,914 |
| Cost/Sqft: | $172 |
| Beds: | 5 |
| Baths: | 3 |
| Year Built: | 1977 |
| Property Taxes: | $10,371 |
| Days On Market: | 2061 |
| Lot Size: | 0,27 |
Description
NOTHING TO DO BUT MOVE IN, IT'S ALL BEEN DONE. Gorgeous renovated kitchen with newer Stainless appliances (Refrigerator/Bosch Dishwasher/Gourmet Gas Stove, New Upstairs hall bath with radiant flooring, Newly remodeled Master bedroom w/large walk in closet & California Closet Organizers, New Master bath w/lovely tile and white cabinetry, you'll love the oversized shower! Hardwood floors, newer siding, roof, furnace, A/C, New Double front door, paver patio out to expansive back yard to visit all the wonderful neighbors. Fabulous 4 Season Room makes you want to enjoy a good book and the sunshine. True 5 bedroom home with Living room, Dining Room, four season room, family room, 1st floor laundry. Large Deck with space for many evenings of entertaining. The exterior yard is absolutely beautiful and gives you space for playtime and gardening. If perfection is what you want you must see this to believe. Excellent space and VALUE!
Property Specifics
| Single Family | |
| — | |
| Georgian | |
| 1977 | |
| Partial | |
| — | |
| No | |
| 0.27 |
| Du Page | |
| — | |
| 0 / Not Applicable | |
| None | |
| Lake Michigan | |
| Public Sewer | |
| 10738573 | |
| 0519304010 |
Nearby Schools
| NAME: | DISTRICT: | DISTANCE: | |
|---|---|---|---|
|
Grade School
Madison Elementary School |
200 | — | |
|
Middle School
Edison Middle School |
200 | Not in DB | |
|
High School
Wheaton Warrenville South H S |
200 | Not in DB | |
Property History
| DATE: | EVENT: | PRICE: | SOURCE: |
|---|---|---|---|
| 29 Apr, 2015 | Sold | $470,000 | MRED MLS |
| 10 Mar, 2015 | Under contract | $489,900 | MRED MLS |
| 3 Mar, 2015 | Listed for sale | $489,900 | MRED MLS |
| 29 Jul, 2020 | Sold | $484,500 | MRED MLS |
| 29 Jun, 2020 | Under contract | $499,900 | MRED MLS |
| 6 Jun, 2020 | Listed for sale | $499,900 | MRED MLS |

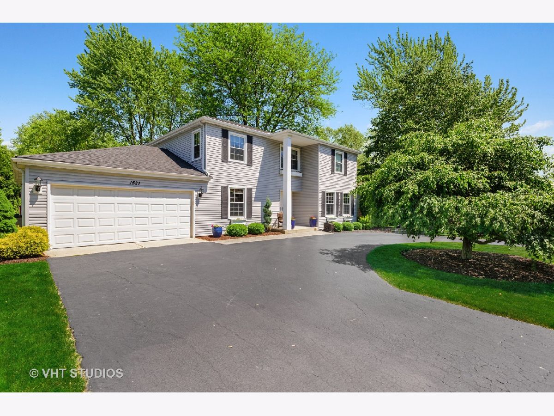
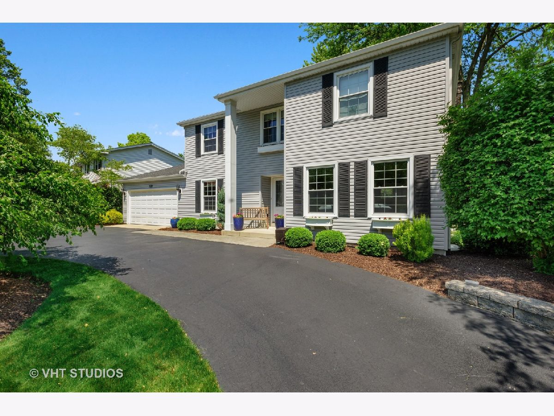
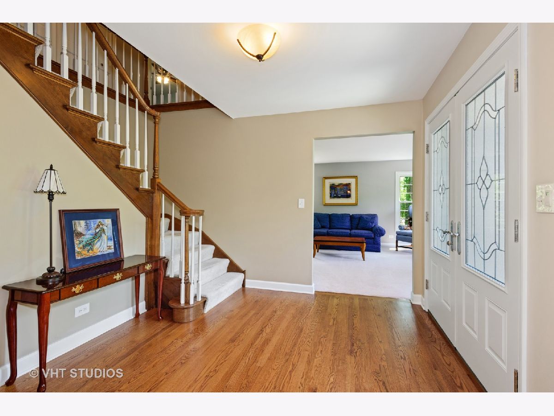
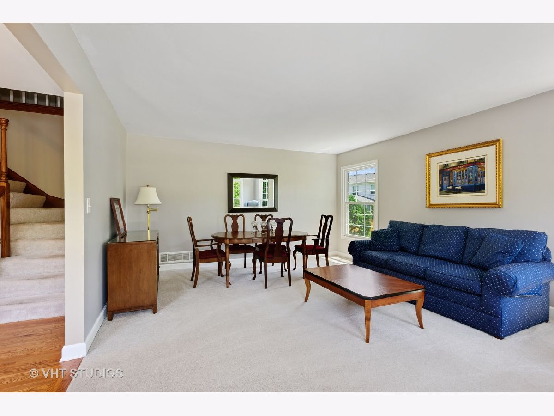
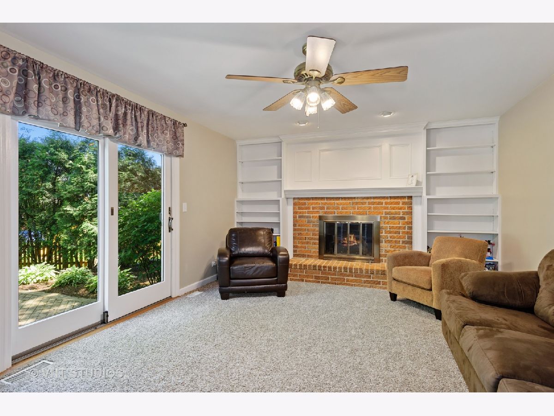

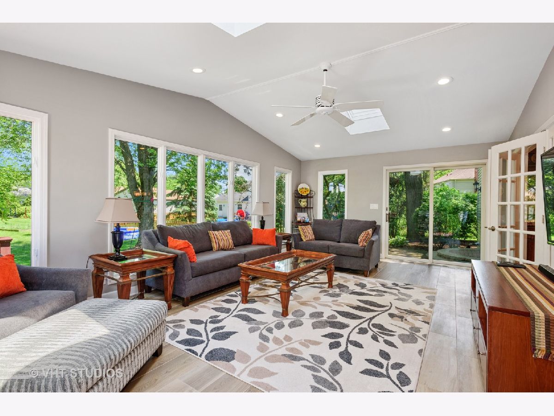
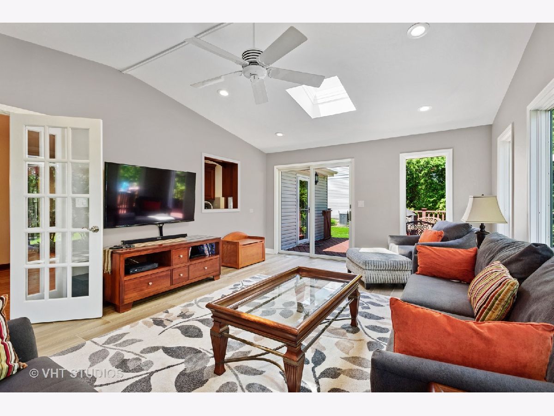

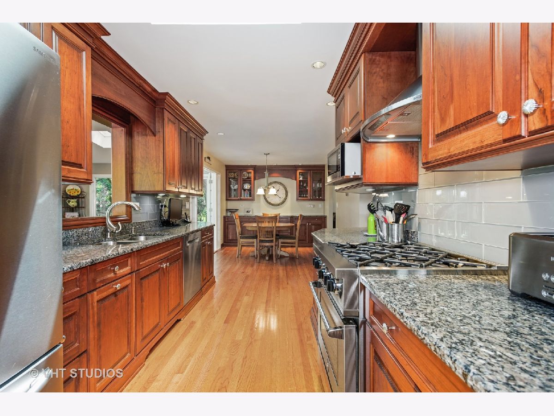

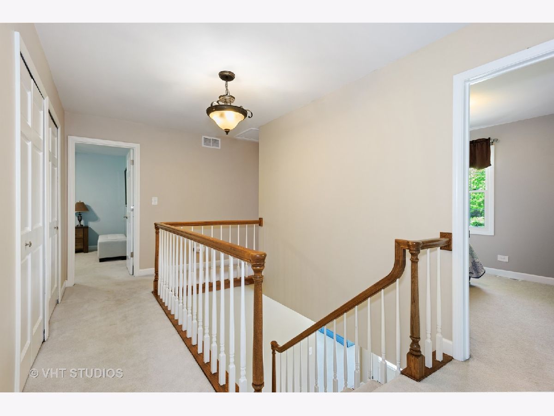




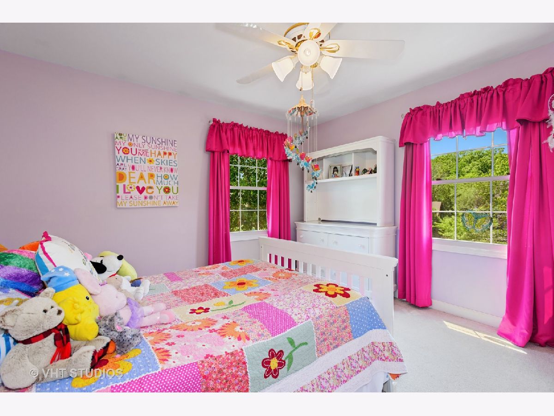

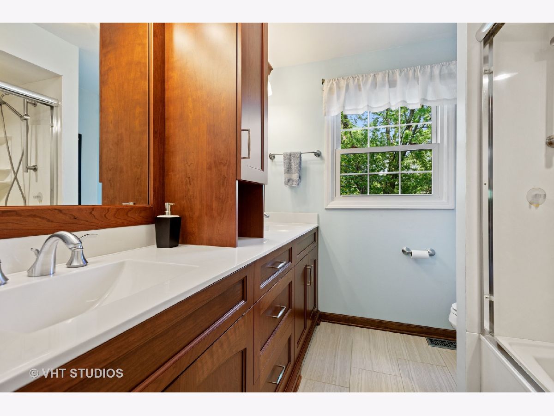

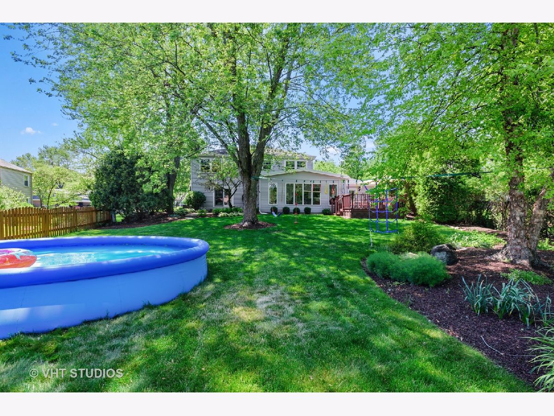
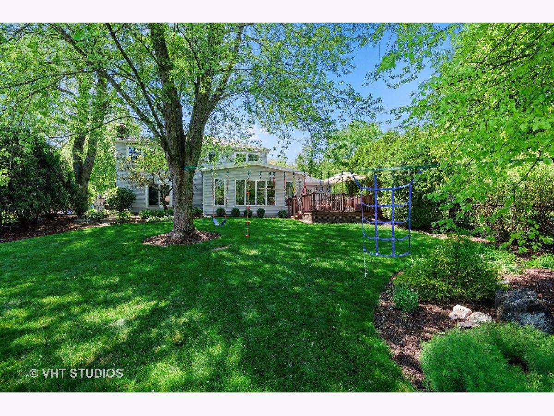

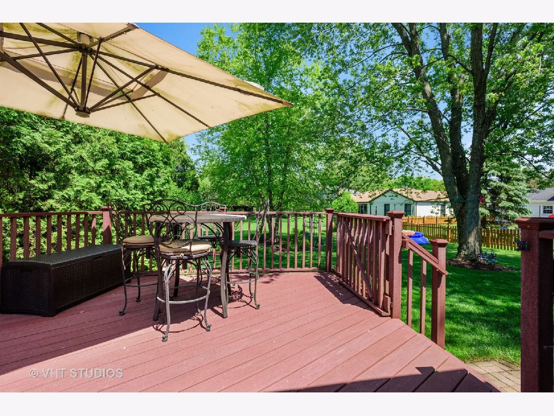

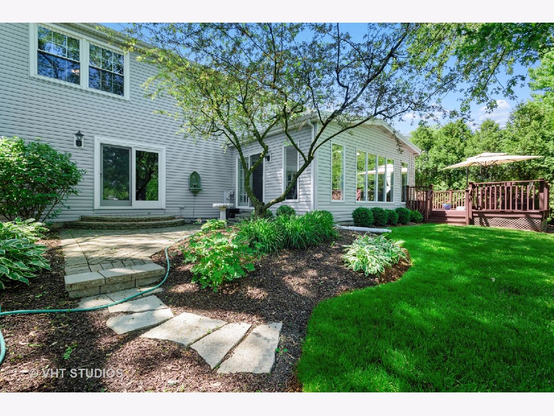

Room Specifics
Total Bedrooms: 5
Bedrooms Above Ground: 5
Bedrooms Below Ground: 0
Dimensions: —
Floor Type: Carpet
Dimensions: —
Floor Type: Carpet
Dimensions: —
Floor Type: Carpet
Dimensions: —
Floor Type: —
Full Bathrooms: 3
Bathroom Amenities: Separate Shower
Bathroom in Basement: 0
Rooms: Bedroom 5,Eating Area,Foyer,Heated Sun Room
Basement Description: Unfinished,Crawl
Other Specifics
| 2 | |
| Concrete Perimeter | |
| Asphalt | |
| Patio, Brick Paver Patio | |
| — | |
| 54X166X111X132 | |
| — | |
| Full | |
| Vaulted/Cathedral Ceilings, Skylight(s), Hardwood Floors, First Floor Laundry | |
| Range, Microwave, Dishwasher, Refrigerator, Washer, Dryer, Disposal | |
| Not in DB | |
| Curbs, Sidewalks, Street Lights, Street Paved | |
| — | |
| — | |
| Gas Log, Gas Starter |
Tax History
| Year | Property Taxes |
|---|---|
| 2015 | $9,513 |
| 2020 | $10,371 |
Contact Agent
Nearby Similar Homes
Nearby Sold Comparables
Contact Agent
Listing Provided By
RE/MAX Suburban

