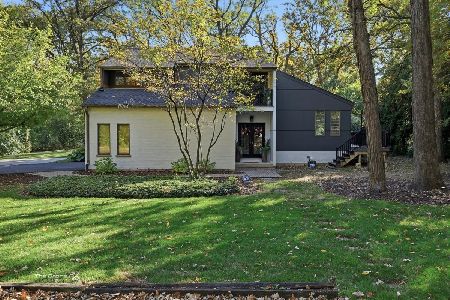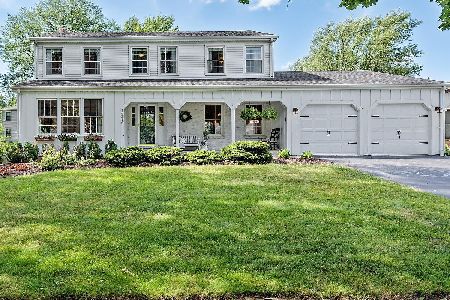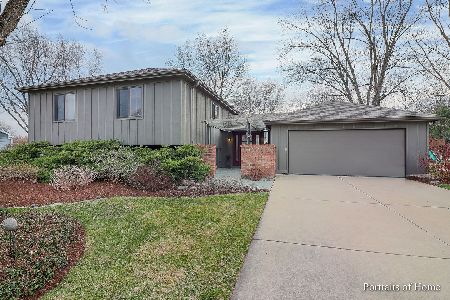1556 County Farm Road, Wheaton, Illinois 60189
$347,000
|
Sold
|
|
| Status: | Closed |
| Sqft: | 2,281 |
| Cost/Sqft: | $157 |
| Beds: | 4 |
| Baths: | 3 |
| Year Built: | 1977 |
| Property Taxes: | $7,781 |
| Days On Market: | 4743 |
| Lot Size: | 0,21 |
Description
Pride is evident in this lovely home located in The Streams of south Wheaton. Covered porch opens to slate foyer, adjacent sunlit living room, and spacious dining room. Family-sized kitchen with sunny breakfast area flows to family room w/raised hearth fireplace. Amenities include sunroom with sprawling views, 1st flr laundry, huge master suite, and large bedrooms. Great schools, and close to everything. You're home!
Property Specifics
| Single Family | |
| — | |
| Traditional | |
| 1977 | |
| Partial | |
| THE YORKTOWN | |
| No | |
| 0.21 |
| Du Page | |
| The Streams | |
| 0 / Not Applicable | |
| None | |
| Lake Michigan | |
| Public Sewer | |
| 08263660 | |
| 0519304022 |
Nearby Schools
| NAME: | DISTRICT: | DISTANCE: | |
|---|---|---|---|
|
Grade School
Madison Elementary School |
200 | — | |
|
Middle School
Edison Middle School |
200 | Not in DB | |
|
High School
Wheaton Warrenville South H S |
200 | Not in DB | |
Property History
| DATE: | EVENT: | PRICE: | SOURCE: |
|---|---|---|---|
| 24 May, 2013 | Sold | $347,000 | MRED MLS |
| 7 Apr, 2013 | Under contract | $359,000 | MRED MLS |
| — | Last price change | $374,900 | MRED MLS |
| 1 Feb, 2013 | Listed for sale | $374,900 | MRED MLS |
| 17 Sep, 2020 | Sold | $451,250 | MRED MLS |
| 25 Jul, 2020 | Under contract | $445,000 | MRED MLS |
| 23 Jul, 2020 | Listed for sale | $445,000 | MRED MLS |
Room Specifics
Total Bedrooms: 4
Bedrooms Above Ground: 4
Bedrooms Below Ground: 0
Dimensions: —
Floor Type: Carpet
Dimensions: —
Floor Type: Carpet
Dimensions: —
Floor Type: Carpet
Full Bathrooms: 3
Bathroom Amenities: Separate Shower
Bathroom in Basement: 0
Rooms: Eating Area,Foyer,Sun Room
Basement Description: Unfinished,Crawl
Other Specifics
| 2.5 | |
| Concrete Perimeter | |
| Asphalt | |
| Patio, Porch, Storms/Screens | |
| Landscaped | |
| 71X130X69X132 | |
| Full,Unfinished | |
| Full | |
| First Floor Laundry | |
| Range, Microwave, Dishwasher, Refrigerator, Washer, Dryer, Disposal | |
| Not in DB | |
| Sidewalks, Street Lights, Street Paved | |
| — | |
| — | |
| Wood Burning, Attached Fireplace Doors/Screen, Gas Starter, Includes Accessories |
Tax History
| Year | Property Taxes |
|---|---|
| 2013 | $7,781 |
| 2020 | $8,962 |
Contact Agent
Nearby Similar Homes
Nearby Sold Comparables
Contact Agent
Listing Provided By
Coldwell Banker Residential








