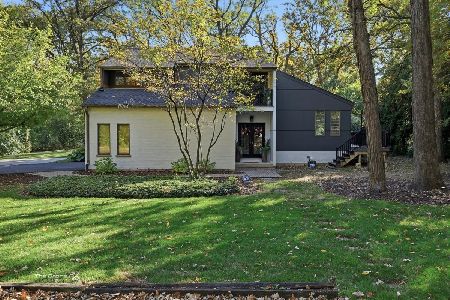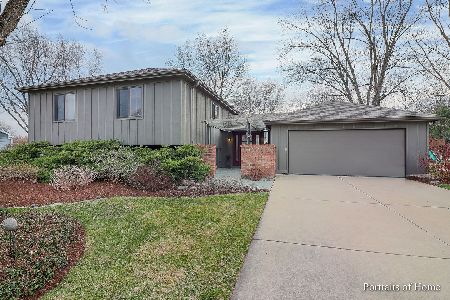1556 County Farm Road, Wheaton, Illinois 60189
$451,250
|
Sold
|
|
| Status: | Closed |
| Sqft: | 2,281 |
| Cost/Sqft: | $195 |
| Beds: | 4 |
| Baths: | 3 |
| Year Built: | 1977 |
| Property Taxes: | $8,962 |
| Days On Market: | 2014 |
| Lot Size: | 0,21 |
Description
*Please note this section of County Farm is NOT a busy road, it is a quiet neighborhood.* The front porch welcomes you to this gorgeous four bedroom, two and a half bath home in The Streams of Wheaton - checks all the boxes! White kitchen with brand new white quartz counters and sunny eat-in area; Pergo laminate wood flooring throughout; Gorgeous three-season room that opens to a HUGE fully fenced-in yard. Four bedrooms upstairs and spacious master suite. Finished basement, attached two car garage and mud room with first floor laundry off of kitchen, the list goes on! So much NEW: Quartz counters in the kitchen and baths (2020); Extended brick paver patio (2018); Laminate hardwood flooring (2017); Fence (2013); Roof (2008); Furnace and A/C (2007); Windows (2002). Welcome home to this gorgeous property.
Property Specifics
| Single Family | |
| — | |
| — | |
| 1977 | |
| Full | |
| THE YORKTOWN | |
| No | |
| 0.21 |
| Du Page | |
| The Streams | |
| 0 / Not Applicable | |
| None | |
| Lake Michigan,Public | |
| Public Sewer | |
| 10781231 | |
| 0519304022 |
Nearby Schools
| NAME: | DISTRICT: | DISTANCE: | |
|---|---|---|---|
|
Grade School
Madison Elementary School |
200 | — | |
|
Middle School
Edison Middle School |
200 | Not in DB | |
|
High School
Wheaton Warrenville South H S |
200 | Not in DB | |
Property History
| DATE: | EVENT: | PRICE: | SOURCE: |
|---|---|---|---|
| 24 May, 2013 | Sold | $347,000 | MRED MLS |
| 7 Apr, 2013 | Under contract | $359,000 | MRED MLS |
| — | Last price change | $374,900 | MRED MLS |
| 1 Feb, 2013 | Listed for sale | $374,900 | MRED MLS |
| 17 Sep, 2020 | Sold | $451,250 | MRED MLS |
| 25 Jul, 2020 | Under contract | $445,000 | MRED MLS |
| 23 Jul, 2020 | Listed for sale | $445,000 | MRED MLS |
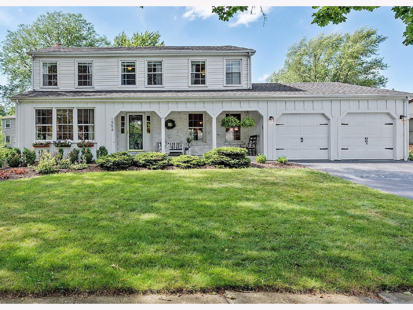
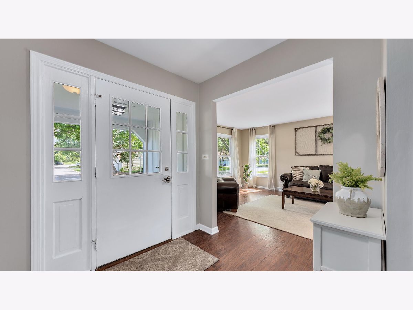
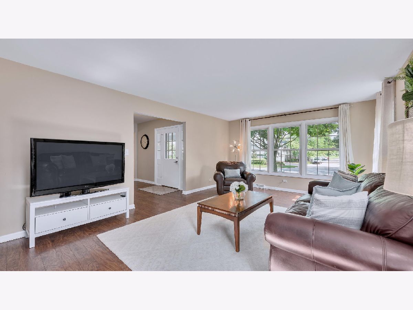
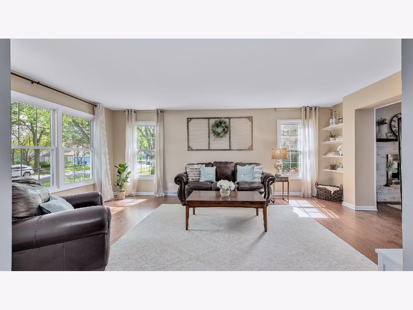
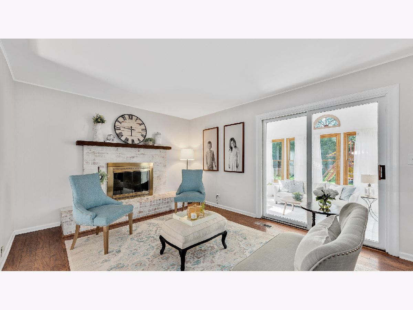
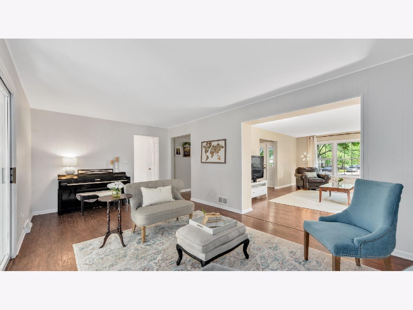
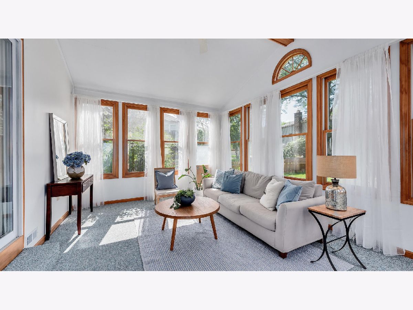
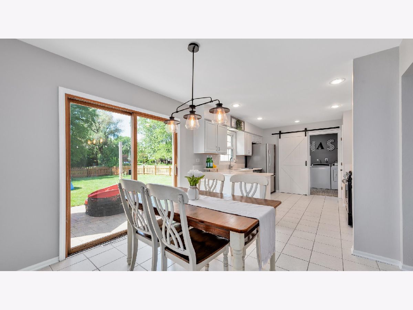
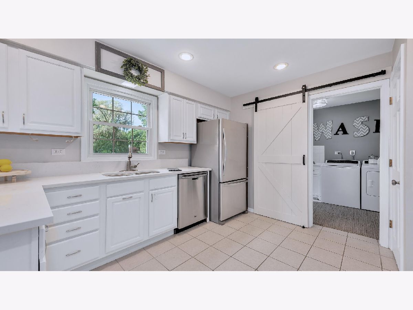
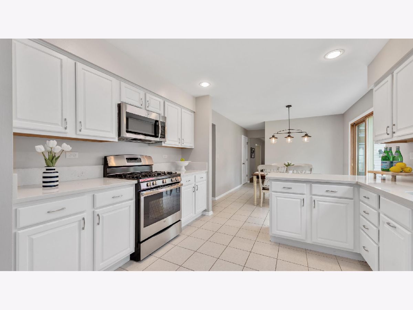
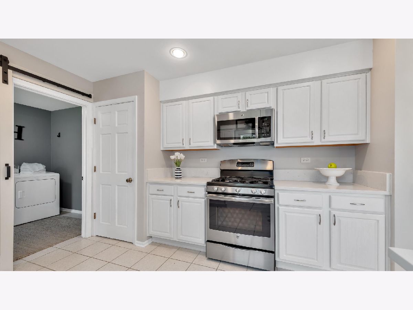
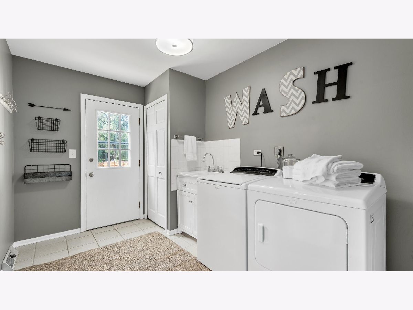
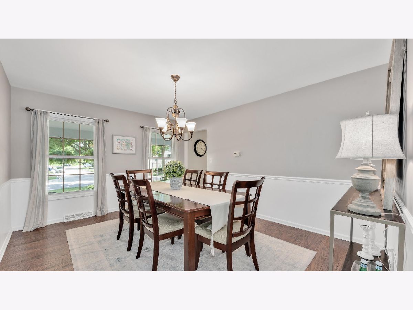
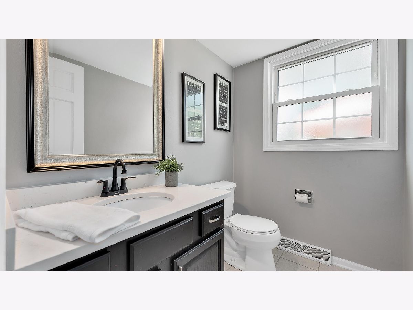
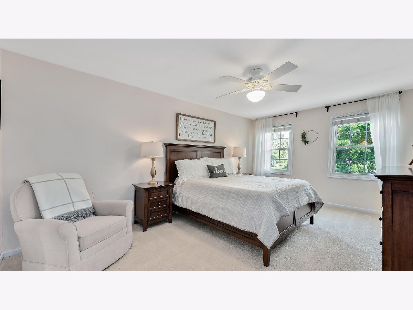
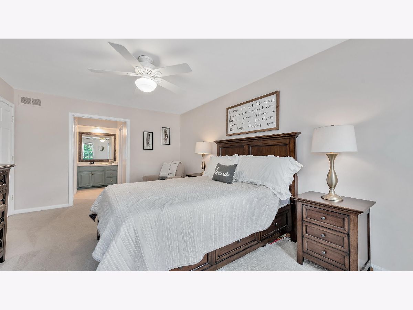
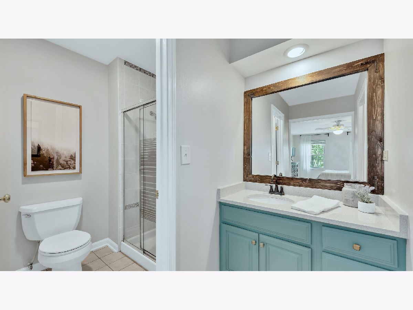
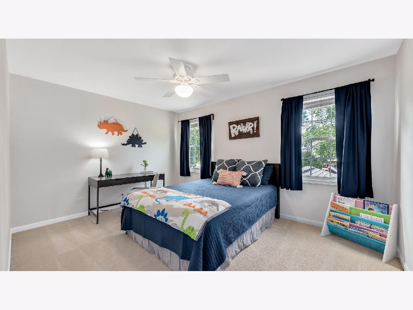
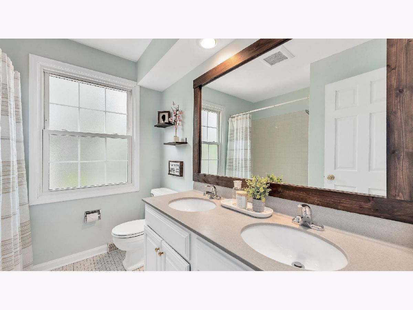
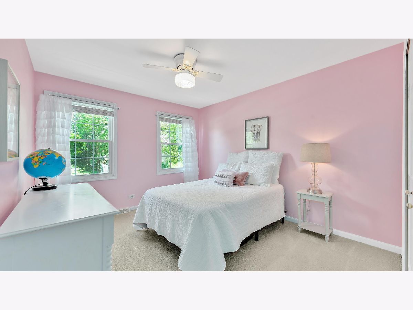
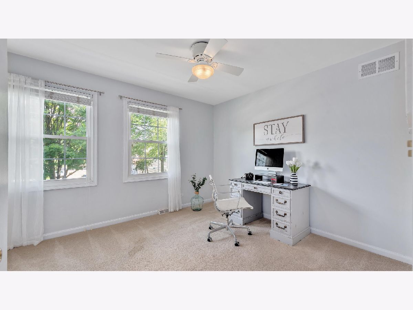
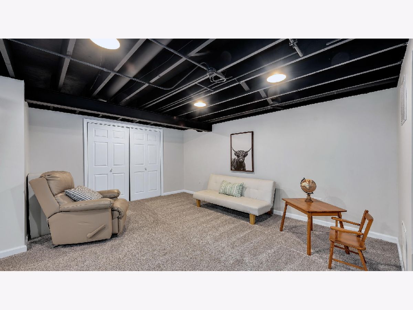
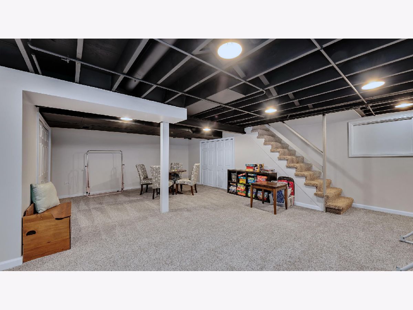
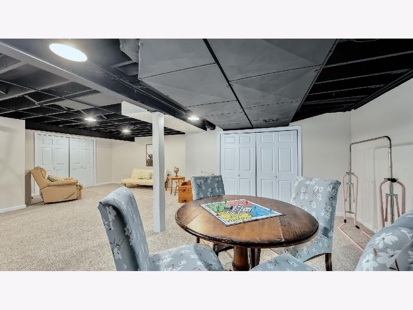
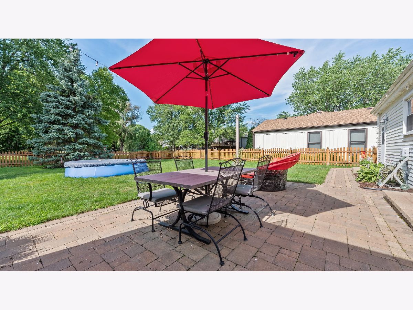
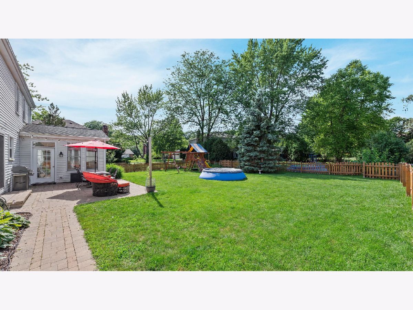
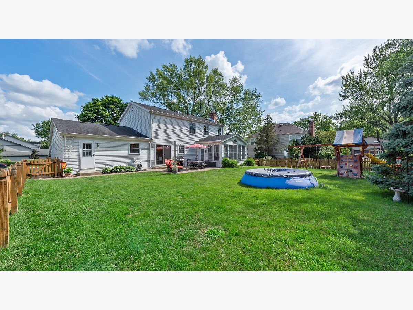
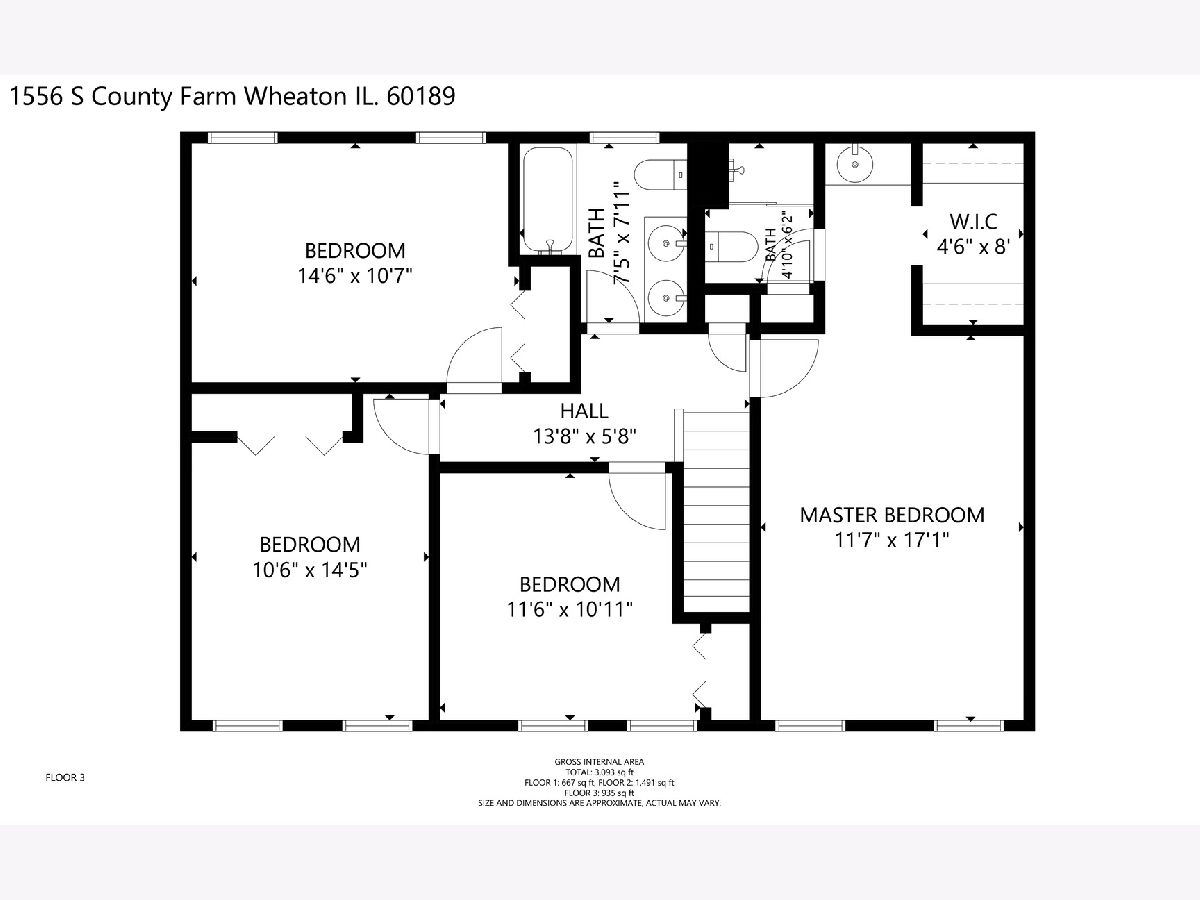
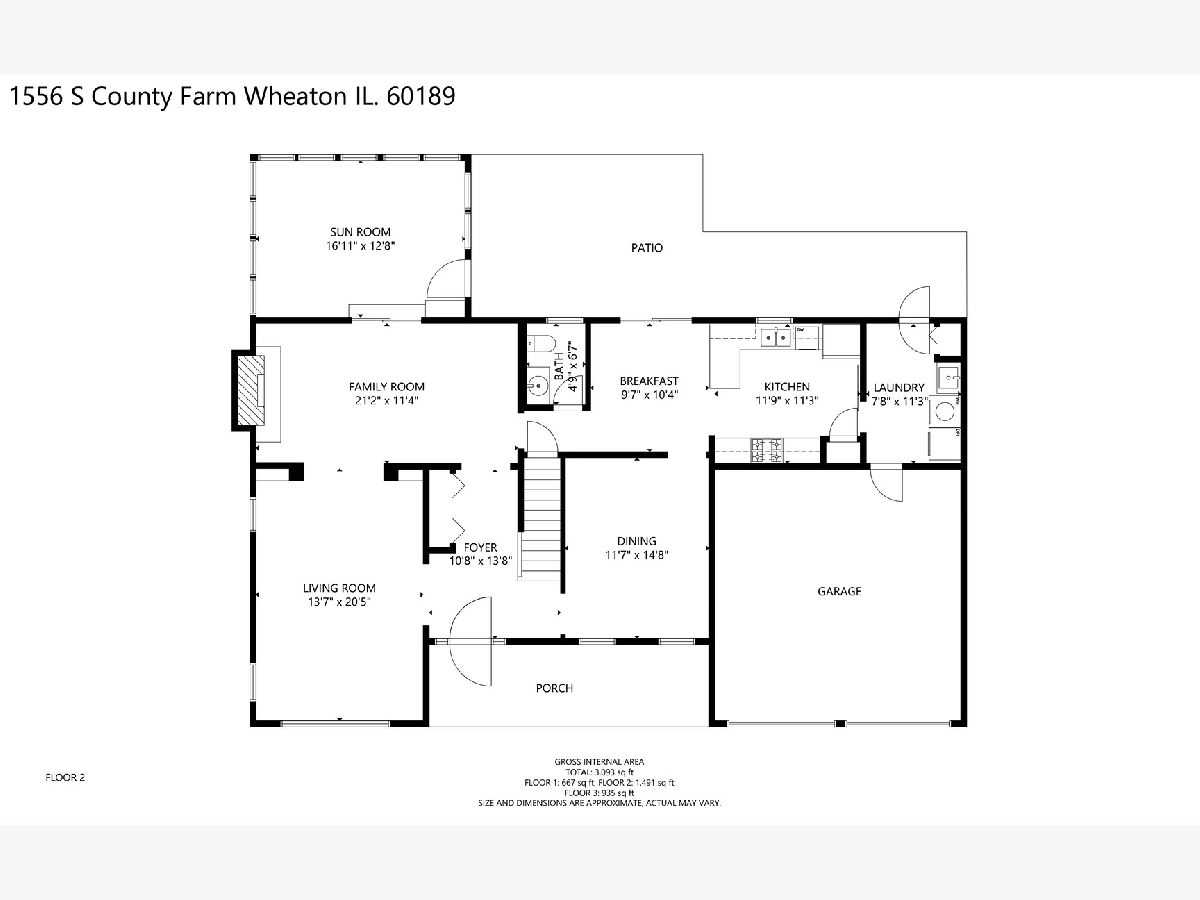
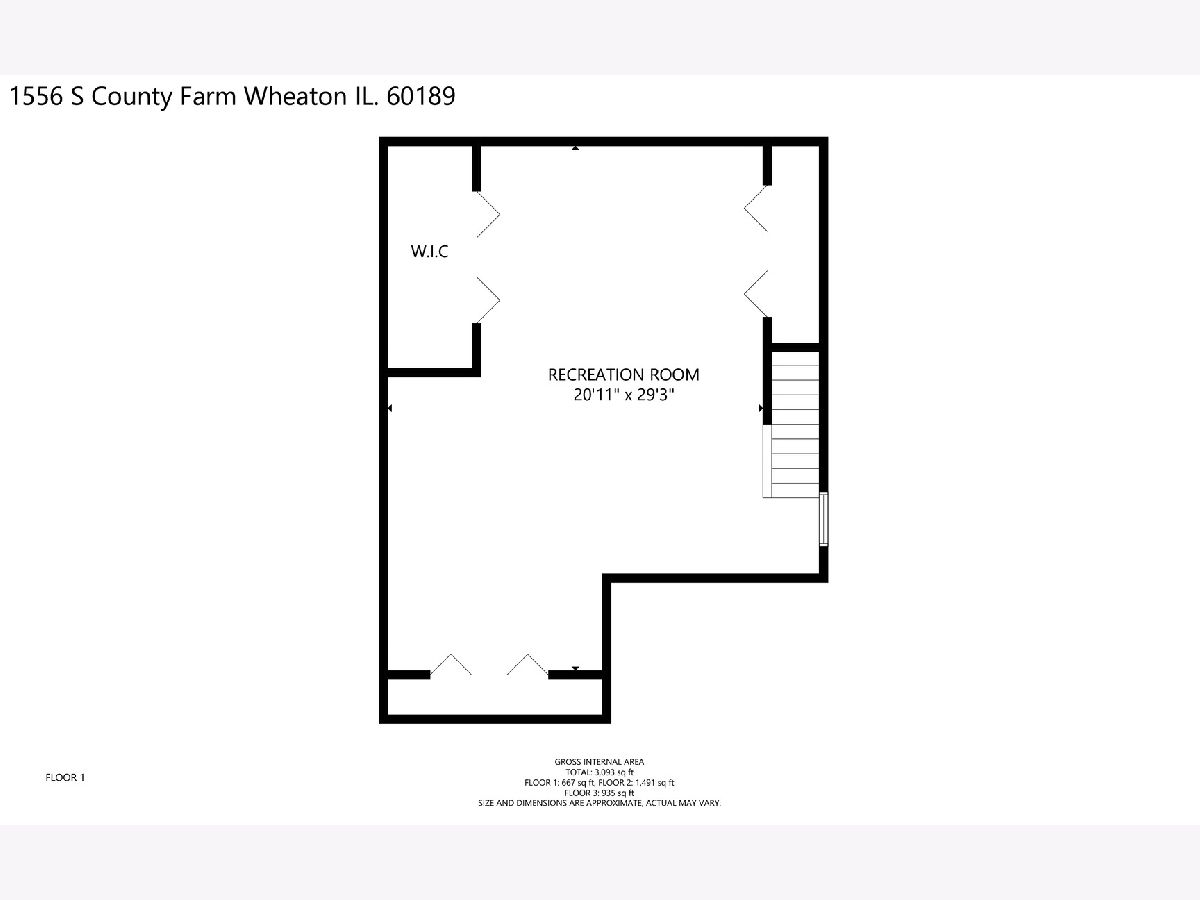
Room Specifics
Total Bedrooms: 4
Bedrooms Above Ground: 4
Bedrooms Below Ground: 0
Dimensions: —
Floor Type: Carpet
Dimensions: —
Floor Type: Carpet
Dimensions: —
Floor Type: Carpet
Full Bathrooms: 3
Bathroom Amenities: Separate Shower
Bathroom in Basement: 0
Rooms: Eating Area,Foyer,Heated Sun Room,Mud Room,Recreation Room
Basement Description: Finished,Crawl
Other Specifics
| 2 | |
| Concrete Perimeter | |
| Asphalt | |
| Patio, Porch, Porch Screened, Storms/Screens | |
| Landscaped | |
| 76X134X76X131 | |
| Full,Unfinished | |
| Full | |
| First Floor Laundry, Walk-In Closet(s) | |
| Range, Microwave, Dishwasher, Refrigerator, Washer, Dryer, Disposal | |
| Not in DB | |
| Curbs, Sidewalks, Street Lights, Street Paved | |
| — | |
| — | |
| Wood Burning, Attached Fireplace Doors/Screen, Gas Starter |
Tax History
| Year | Property Taxes |
|---|---|
| 2013 | $7,781 |
| 2020 | $8,962 |
Contact Agent
Nearby Similar Homes
Nearby Sold Comparables
Contact Agent
Listing Provided By
Keller Williams Premiere Properties

