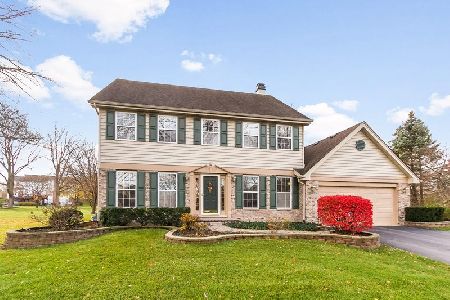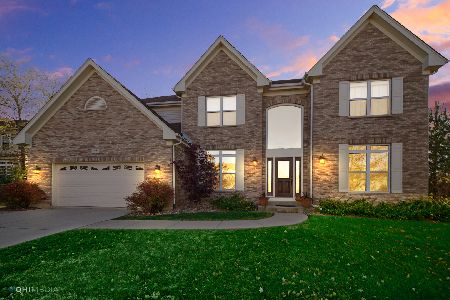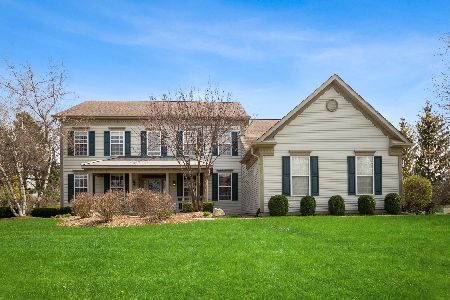1522 Bridle Lane, Bartlett, Illinois 60103
$479,000
|
Sold
|
|
| Status: | Closed |
| Sqft: | 3,400 |
| Cost/Sqft: | $141 |
| Beds: | 4 |
| Baths: | 4 |
| Year Built: | 1996 |
| Property Taxes: | $11,259 |
| Days On Market: | 1773 |
| Lot Size: | 0,49 |
Description
This beautifully updated and maintained home in the heart of Bartlett sits on a gorgeous half acre lot in the prestigious Ridings West subdivision with city sewer and water! Two story foyer greets you and is flanked by a home office with French doors and elegant living room. The formal dining room is perfect for larger gatherings. The kitchen is open to the breakfast room and generous sized family room and features an island, pantry closet, Corian counters, all appliances (Stainless Steel except stove/cooktop) - sliding doors lead to a beautiful heated multi-level sunroom with vaulted ceilings that overlooks the private park like yard. A powder room and laundry room round out the first floor living space. Upstairs are four big bedrooms and two full baths. The expansive master is a true retreat with a sitting area, three closets and luxury bath. The remaining bedrooms are generous sized with lots of closet space and share the well designed hall bath. **CHECK OUT THE EXTRAS** Hardwood floors throughout majority of main level and entire 2nd floor, custom wood staircase and railings, brick lined driveway, beautiful landscape and hardscape, patio, deck, fountain, shed, lawn sprinkler system, backup generator, NEW ROOF, newer a/c, newer windows, finished lower level with 3rd full bath with spa like shower, built-ins, wet bar area, recreation room, exercise room and storage galore. Oversized garage is 528 sq feet! Close to Parks, Schools, Metra Station and Rt 59. ***HOUSE BEAUTIFUL***
Property Specifics
| Single Family | |
| — | |
| Traditional | |
| 1996 | |
| Full | |
| CRESTFIELD | |
| No | |
| 0.49 |
| Du Page | |
| Ridings West | |
| 440 / Annual | |
| Other | |
| Public | |
| Public Sewer | |
| 11027047 | |
| 0116109002 |
Nearby Schools
| NAME: | DISTRICT: | DISTANCE: | |
|---|---|---|---|
|
Grade School
Wayne Elementary School |
46 | — | |
|
Middle School
Kenyon Woods Middle School |
46 | Not in DB | |
|
High School
South Elgin High School |
46 | Not in DB | |
Property History
| DATE: | EVENT: | PRICE: | SOURCE: |
|---|---|---|---|
| 29 Oct, 2013 | Sold | $405,000 | MRED MLS |
| 4 Sep, 2013 | Under contract | $419,900 | MRED MLS |
| — | Last price change | $429,900 | MRED MLS |
| 23 May, 2013 | Listed for sale | $449,900 | MRED MLS |
| 4 May, 2021 | Sold | $479,000 | MRED MLS |
| 22 Mar, 2021 | Under contract | $479,000 | MRED MLS |
| 19 Mar, 2021 | Listed for sale | $479,000 | MRED MLS |
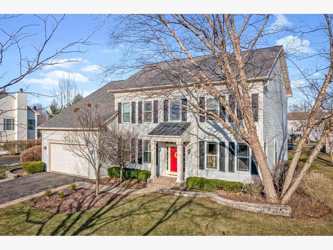
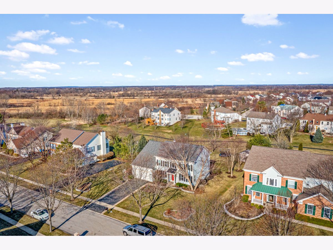
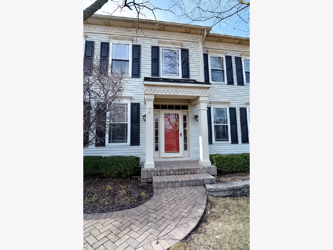
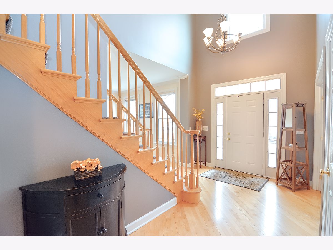
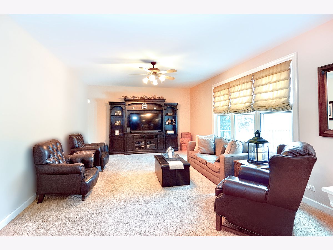
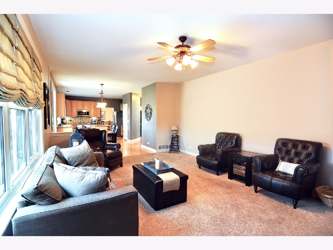
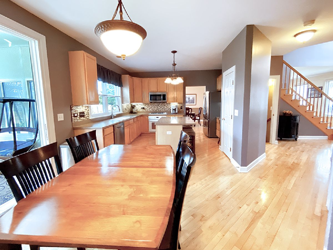
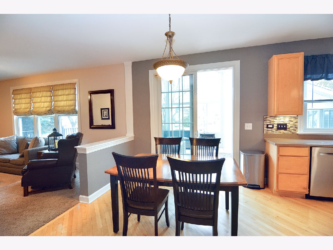
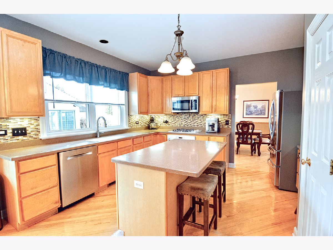
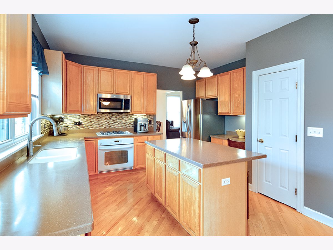
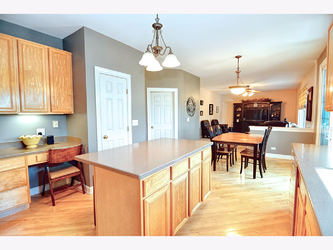
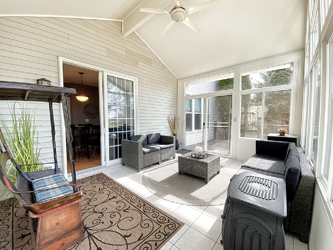
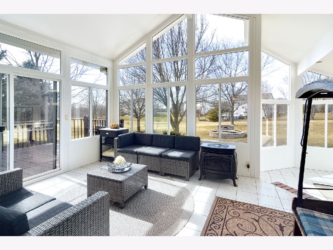
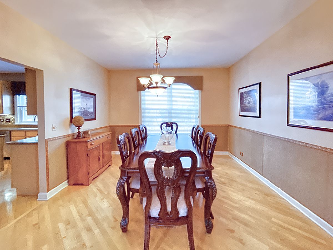
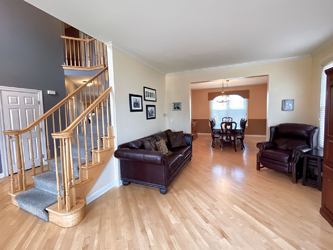
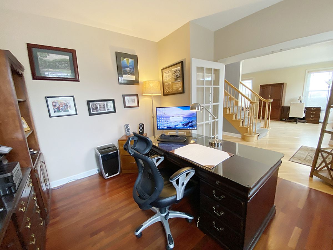
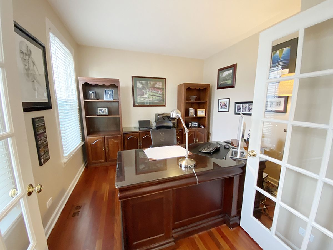
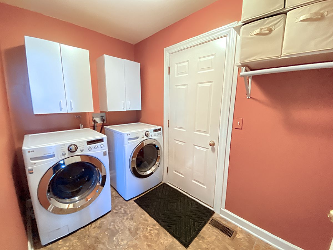
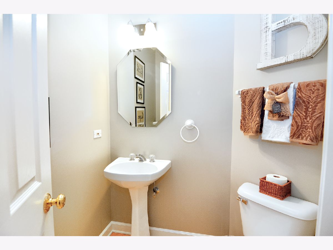
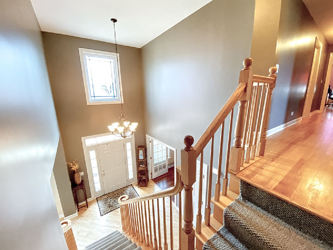
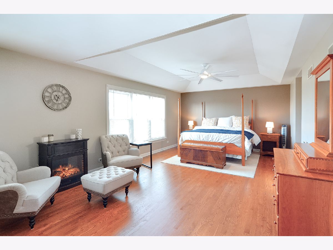
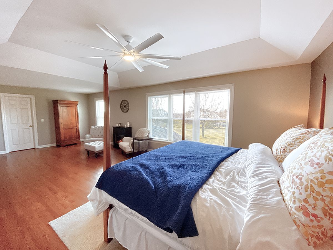
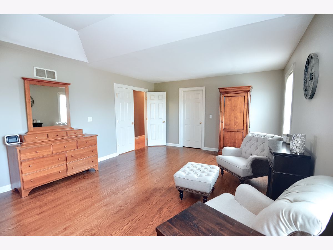
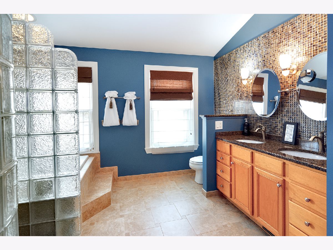
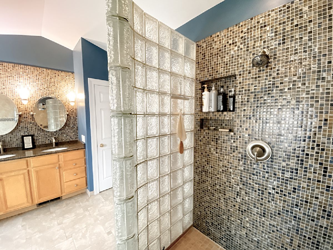
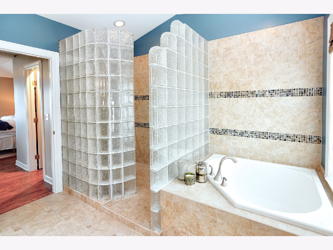
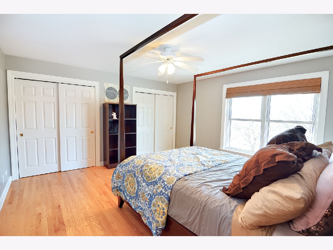
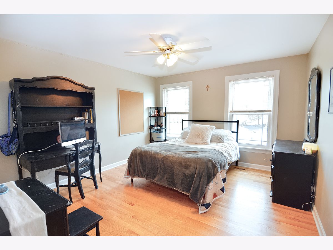
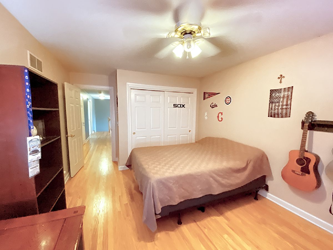
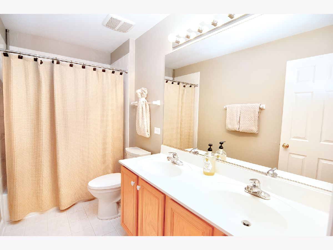
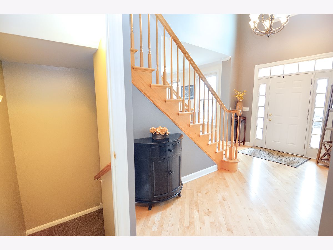
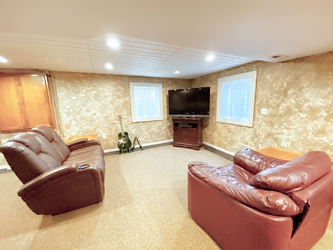
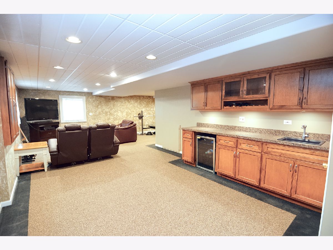
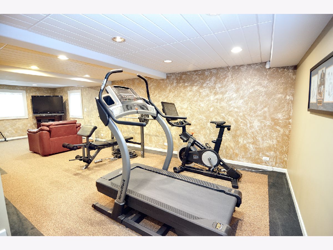
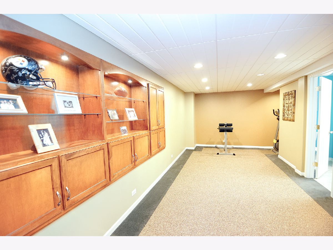
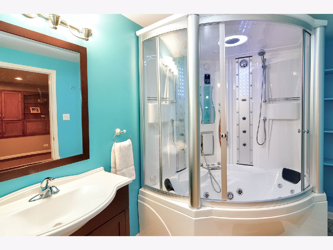
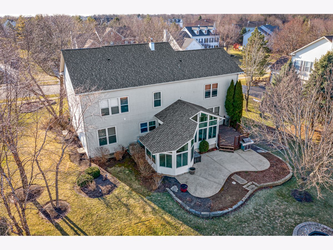
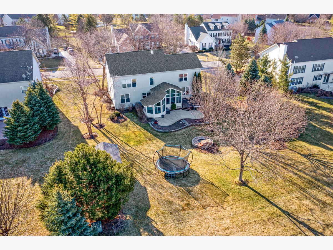
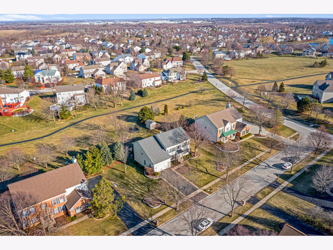
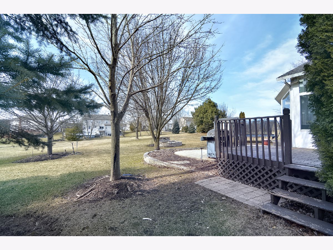
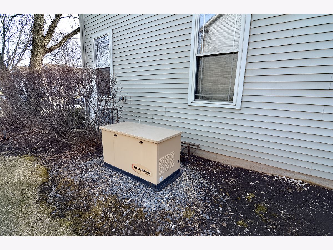
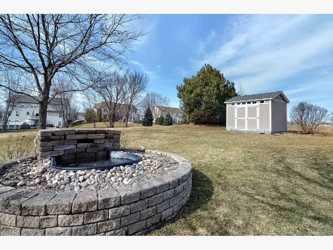
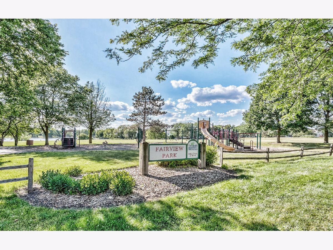
Room Specifics
Total Bedrooms: 4
Bedrooms Above Ground: 4
Bedrooms Below Ground: 0
Dimensions: —
Floor Type: Hardwood
Dimensions: —
Floor Type: Hardwood
Dimensions: —
Floor Type: Hardwood
Full Bathrooms: 4
Bathroom Amenities: Separate Shower,Steam Shower,Double Sink,Full Body Spray Shower,Soaking Tub
Bathroom in Basement: 1
Rooms: Den,Deck,Eating Area,Exercise Room,Foyer,Game Room,Recreation Room,Storage,Heated Sun Room
Basement Description: Finished,Storage Space
Other Specifics
| 2 | |
| Concrete Perimeter | |
| Asphalt | |
| Deck, Patio, Storms/Screens | |
| Landscaped | |
| 114 X 181 | |
| Unfinished | |
| Full | |
| Vaulted/Cathedral Ceilings, Bar-Wet, Hardwood Floors, First Floor Laundry, Walk-In Closet(s), Coffered Ceiling(s) | |
| Microwave, Dishwasher, Refrigerator, Washer, Dryer, Disposal, Wine Refrigerator, Cooktop, Built-In Oven | |
| Not in DB | |
| Park, Lake, Curbs, Sidewalks, Street Lights, Street Paved | |
| — | |
| — | |
| — |
Tax History
| Year | Property Taxes |
|---|---|
| 2013 | $12,306 |
| 2021 | $11,259 |
Contact Agent
Nearby Similar Homes
Nearby Sold Comparables
Contact Agent
Listing Provided By
Premier Living Properties

