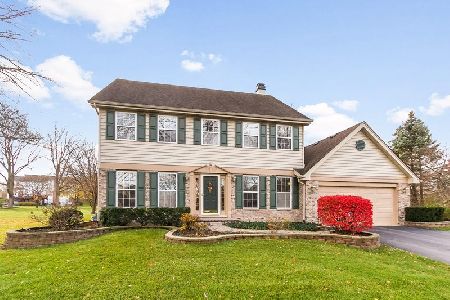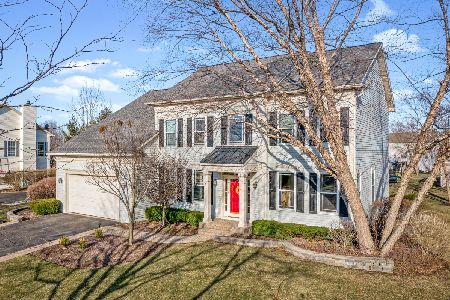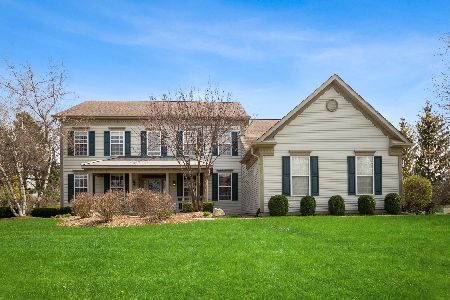1525 Bridle Lane, Bartlett, Illinois 60103
$475,000
|
Sold
|
|
| Status: | Closed |
| Sqft: | 4,868 |
| Cost/Sqft: | $98 |
| Beds: | 4 |
| Baths: | 4 |
| Year Built: | 1996 |
| Property Taxes: | $12,636 |
| Days On Market: | 2404 |
| Lot Size: | 0,62 |
Description
Beautiful Home in upscale Ridings! Curb appeal galore, this elegant Home has many upgraded features thru-out including custom frplcs, built-ins, crown molding, wainscoting & transom wndws. Newly remodeled gourmet Kitchen w/white cabinets, granite counters, large island w/prep sink, walk-in pantry & new SS appliances including dble oven & premium gas stovetop. The GORGEOUS Bsmnt is an entertainer's dream with 9' ceilings, a stunning entertainment area, stone gas frplc, hand-carved cherry wood bar & full Bath w/walk-in spa shwr. Plus a home theater w/lighted marquees, custom murals, tiered theater seating, sep rear projector rm, 9' screen & ultimate surround sound. Mstr Suite features tray clng, WIC, sitting rm & deluxe Master Bath w/vaulted ceiling, skylights, jetted tub & spa shower. Pro lndscpd .62 acre lot with 3 car sideload garage & extndd drvwy for ample prkng. Spacious & secluded bkyd w/paver Patio. Perfection! Too many features to list, see feature sheet. Sub w/Lakes & Bike Pth!
Property Specifics
| Single Family | |
| — | |
| — | |
| 1996 | |
| Full | |
| — | |
| No | |
| 0.62 |
| Du Page | |
| Ridings West | |
| 105 / Quarterly | |
| Insurance | |
| Lake Michigan | |
| Public Sewer | |
| 10431900 | |
| 0116110003 |
Nearby Schools
| NAME: | DISTRICT: | DISTANCE: | |
|---|---|---|---|
|
Grade School
Wayne Elementary School |
46 | — | |
|
Middle School
Kenyon Woods Middle School |
46 | Not in DB | |
|
High School
South Elgin High School |
46 | Not in DB | |
Property History
| DATE: | EVENT: | PRICE: | SOURCE: |
|---|---|---|---|
| 19 Aug, 2019 | Sold | $475,000 | MRED MLS |
| 28 Jun, 2019 | Under contract | $474,990 | MRED MLS |
| 27 Jun, 2019 | Listed for sale | $474,990 | MRED MLS |
Room Specifics
Total Bedrooms: 4
Bedrooms Above Ground: 4
Bedrooms Below Ground: 0
Dimensions: —
Floor Type: Carpet
Dimensions: —
Floor Type: Carpet
Dimensions: —
Floor Type: Carpet
Full Bathrooms: 4
Bathroom Amenities: Whirlpool,Separate Shower,Double Sink
Bathroom in Basement: 1
Rooms: Eating Area,Office,Den,Recreation Room,Exercise Room,Theatre Room,Storage,Utility Room-Lower Level
Basement Description: Finished
Other Specifics
| 3 | |
| Concrete Perimeter | |
| Asphalt | |
| Patio, Brick Paver Patio, Storms/Screens | |
| Landscaped,Mature Trees | |
| 128X227X113X224 | |
| — | |
| Full | |
| Vaulted/Cathedral Ceilings, Bar-Wet, First Floor Laundry, Walk-In Closet(s) | |
| Double Oven, Microwave, Dishwasher, Refrigerator, Washer, Dryer, Disposal, Stainless Steel Appliance(s), Cooktop, Water Softener Owned | |
| Not in DB | |
| Sidewalks, Street Lights, Street Paved | |
| — | |
| — | |
| Gas Log |
Tax History
| Year | Property Taxes |
|---|---|
| 2019 | $12,636 |
Contact Agent
Nearby Similar Homes
Nearby Sold Comparables
Contact Agent
Listing Provided By
RE/MAX Suburban






