1524 Virginia Avenue, Libertyville, Illinois 60048
$860,000
|
Sold
|
|
| Status: | Closed |
| Sqft: | 2,988 |
| Cost/Sqft: | $268 |
| Beds: | 4 |
| Baths: | 3 |
| Year Built: | 1987 |
| Property Taxes: | $15,525 |
| Days On Market: | 190 |
| Lot Size: | 0,23 |
Description
This exceptional residence, once a model home, has been thoroughly and thoughtfully upgraded and now offers unparalleled beauty and function, both inside and out. From the moment you arrive, the home's curb appeal makes a lasting impression, featuring a concrete driveway and a welcoming pathway leading to the front door. Relax on the charming covered porch, complete with a cozy seating area-perfect for morning coffee or evening chats. Both the garage and front entry have been thoughtfully upgraded, adding a touch of modern elegance. Step into the backyard oasis, where a beautifully designed multilevel deck offers ideal spaces for grilling, outdoor dining, and soaking in serene views of the lush landscaping and adjacent parkland. Whether you're entertaining guests or enjoying a quiet night under the stars, this outdoor retreat delivers both comfort and style. Upon entering, you'll find the home boasts a spacious floor plan with abundant natural light and a seamless flow perfect for both everyday living and entertaining. The main floor is highlighted by a dedicated office with Murphy Bed, elegant formal living and dining rooms, laundry room and an expansive family room that opens to an extensively updated kitchen. The chef-inspired kitchen is equipped with modern finishes and is ideal for both cooking and gathering with loved ones. Newer handscraped hardwood floors, custom millwork, wainscoting, crown molding, and built-ins throughout add an extra touch of sophistication and charm. The luxurious primary suite offers a private retreat with an attached room that can easily serve as a nursery, a second office, or can be closed off to create a fifth bedroom. Upstairs, two additional bedrooms share a beautifully updated hall bath, ensuring comfort and privacy for the whole family. The finished basement provides ample space for recreation and relaxation, with a large rec room and an additional bedroom, perfect for guests or extended family. Located in a sought-after neighborhood with park views and exceptional upgrades throughout, this home truly shows better than ever. Don't miss your chance to make it yours!
Property Specifics
| Single Family | |
| — | |
| — | |
| 1987 | |
| — | |
| UPGRADED WELLINGTON | |
| No | |
| 0.23 |
| Lake | |
| Interlaken Meadows | |
| 0 / Not Applicable | |
| — | |
| — | |
| — | |
| 12419484 | |
| 11074030240000 |
Nearby Schools
| NAME: | DISTRICT: | DISTANCE: | |
|---|---|---|---|
|
Grade School
Butterfield School |
70 | — | |
|
Middle School
Highland Middle School |
70 | Not in DB | |
|
High School
Libertyville High School |
128 | Not in DB | |
Property History
| DATE: | EVENT: | PRICE: | SOURCE: |
|---|---|---|---|
| 3 Jun, 2011 | Sold | $460,000 | MRED MLS |
| 25 Apr, 2011 | Under contract | $489,000 | MRED MLS |
| — | Last price change | $495,000 | MRED MLS |
| 26 Mar, 2011 | Listed for sale | $495,000 | MRED MLS |
| 21 Mar, 2014 | Sold | $520,000 | MRED MLS |
| 11 Jan, 2014 | Under contract | $538,900 | MRED MLS |
| — | Last price change | $550,000 | MRED MLS |
| 23 Nov, 2013 | Listed for sale | $550,000 | MRED MLS |
| 27 Aug, 2025 | Sold | $860,000 | MRED MLS |
| 20 Jul, 2025 | Under contract | $799,900 | MRED MLS |
| 18 Jul, 2025 | Listed for sale | $799,900 | MRED MLS |
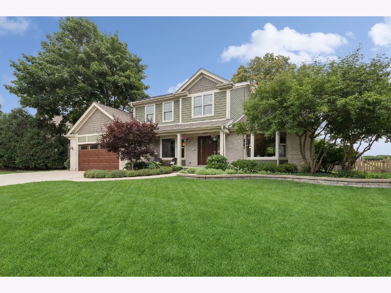
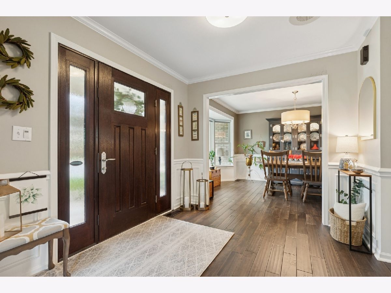
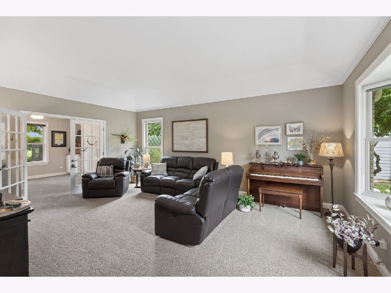
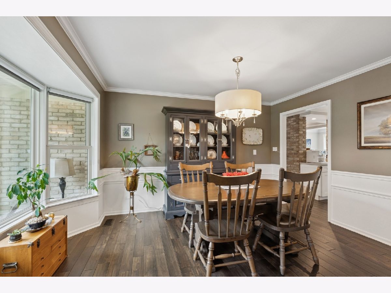
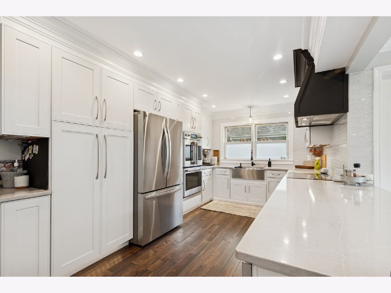
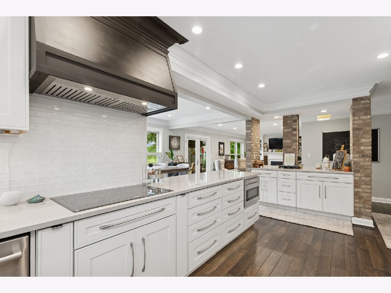
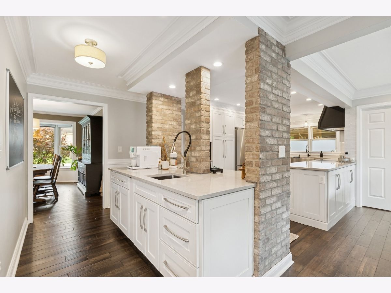
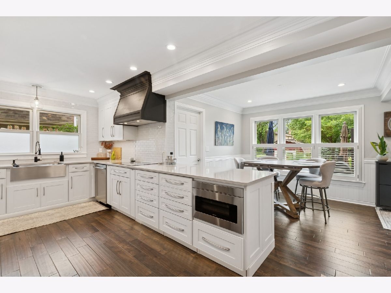
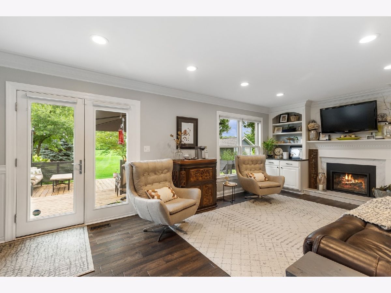
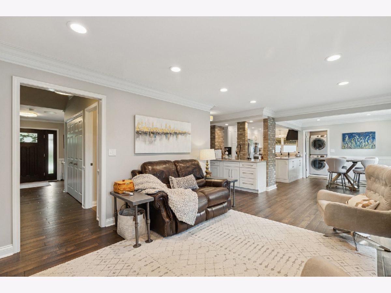
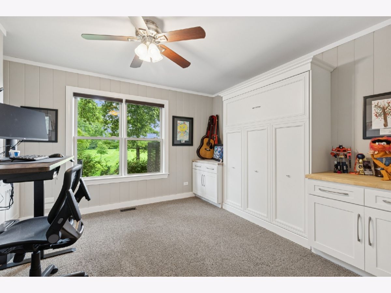
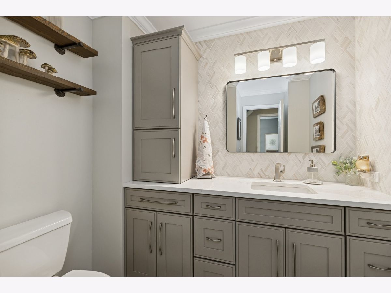
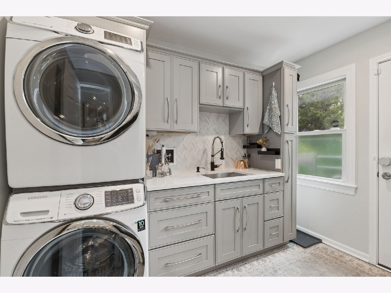
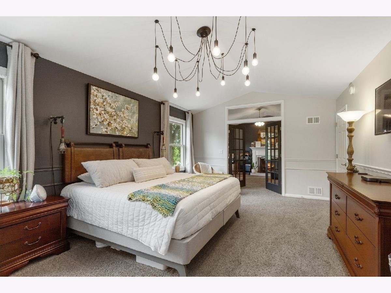
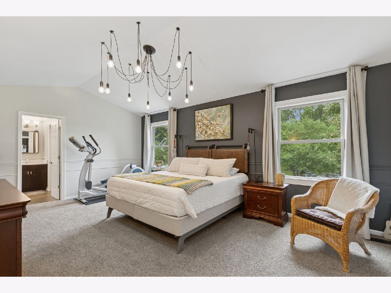
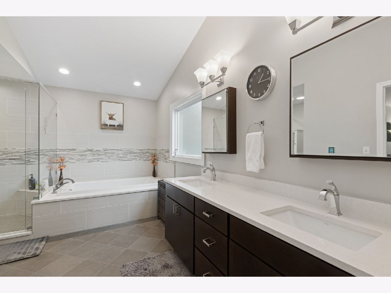
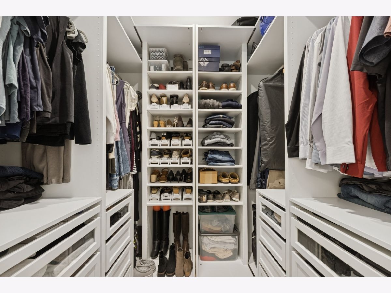
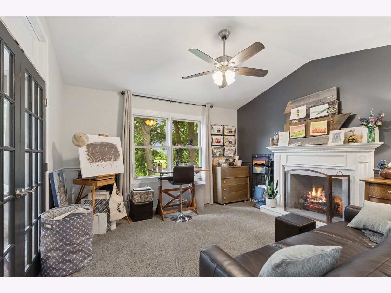
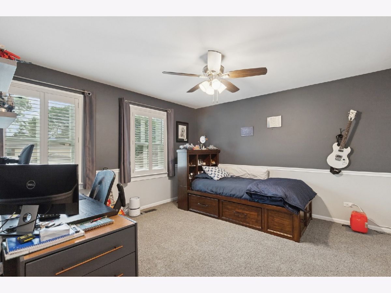
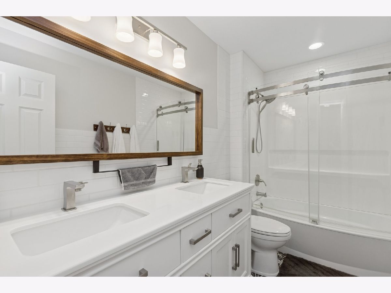
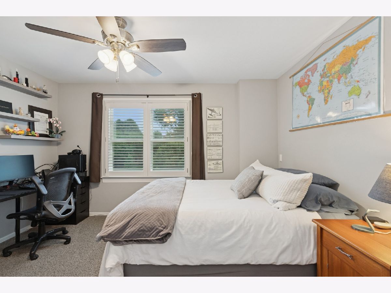
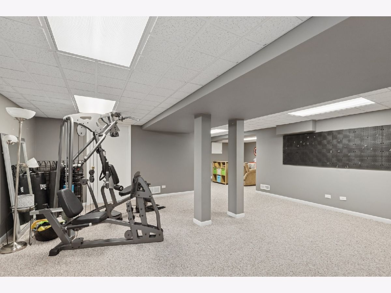
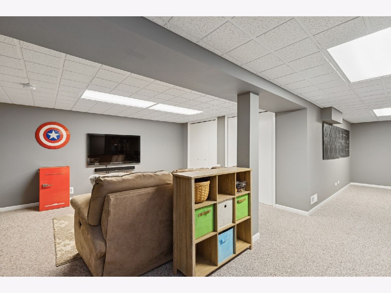
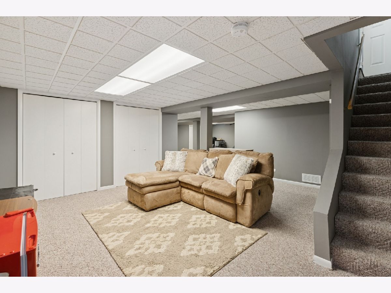
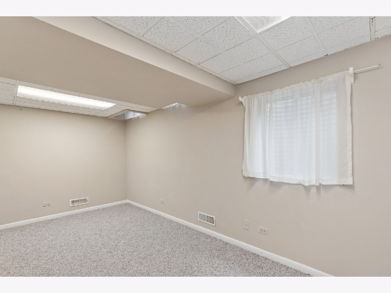
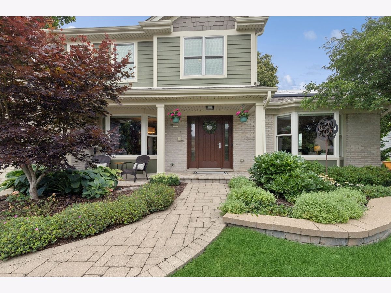
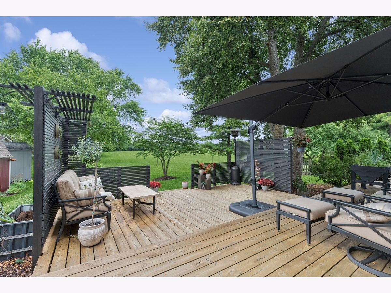
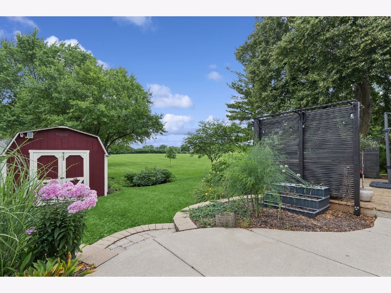
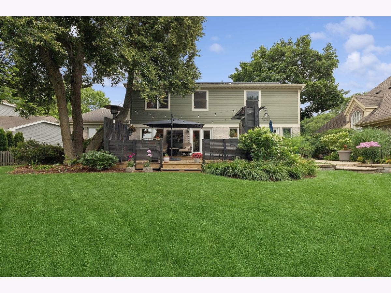
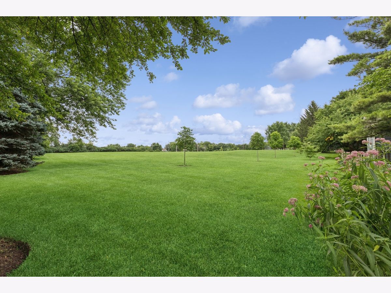
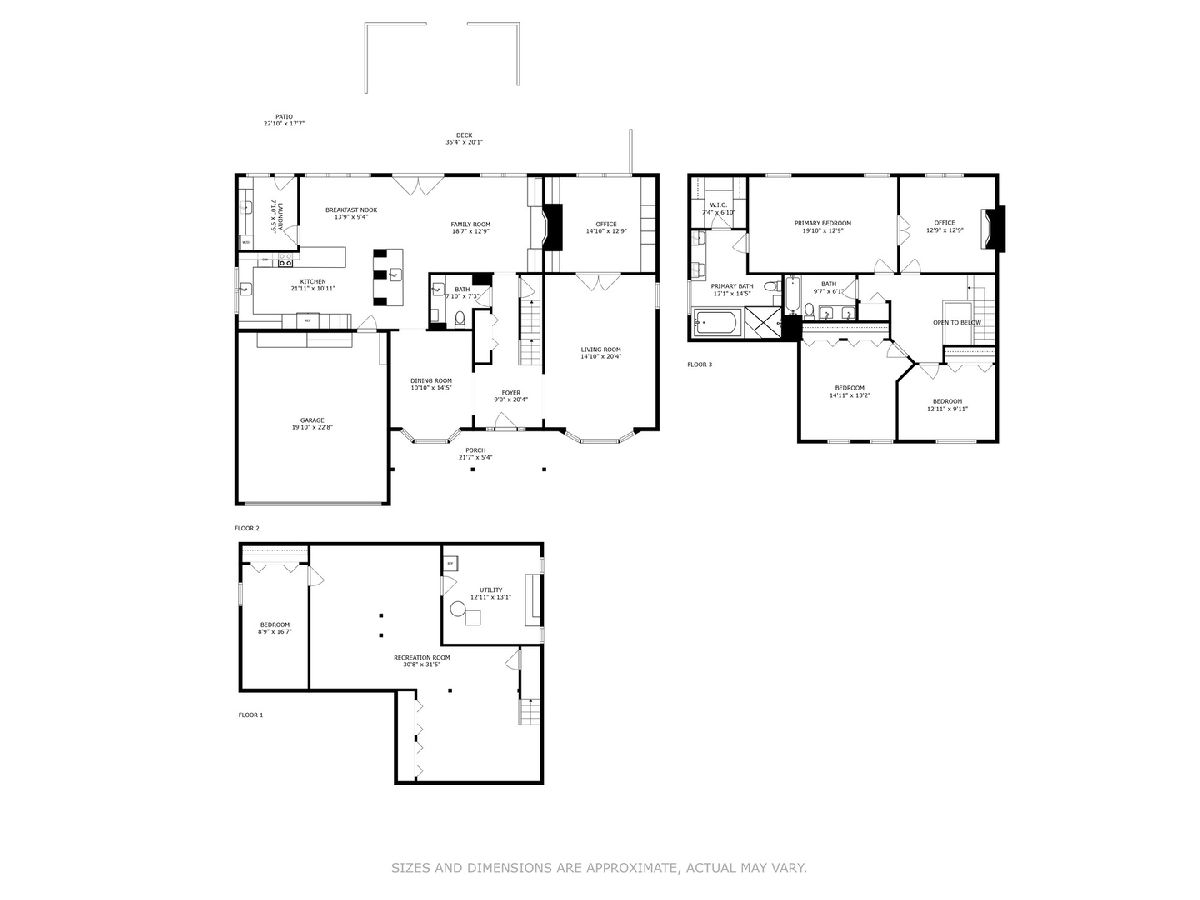
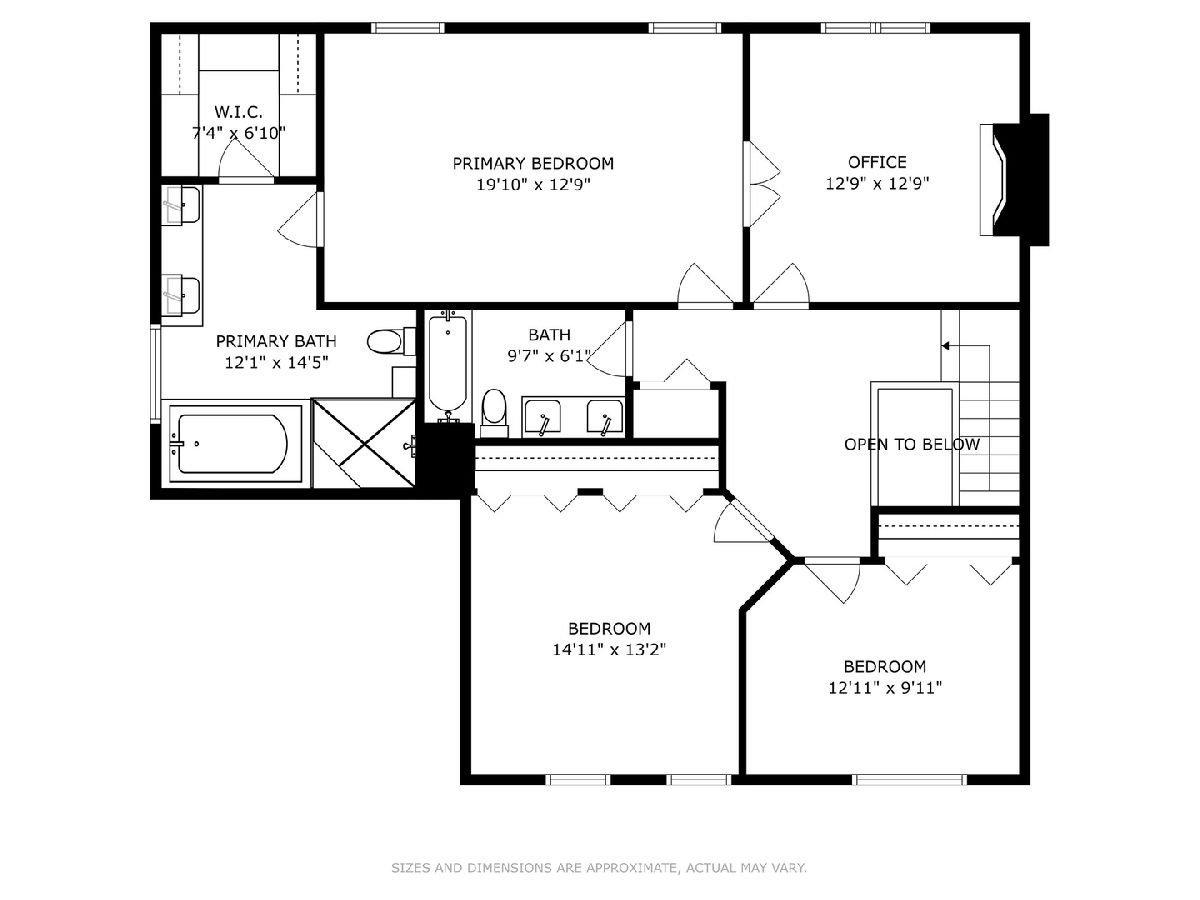
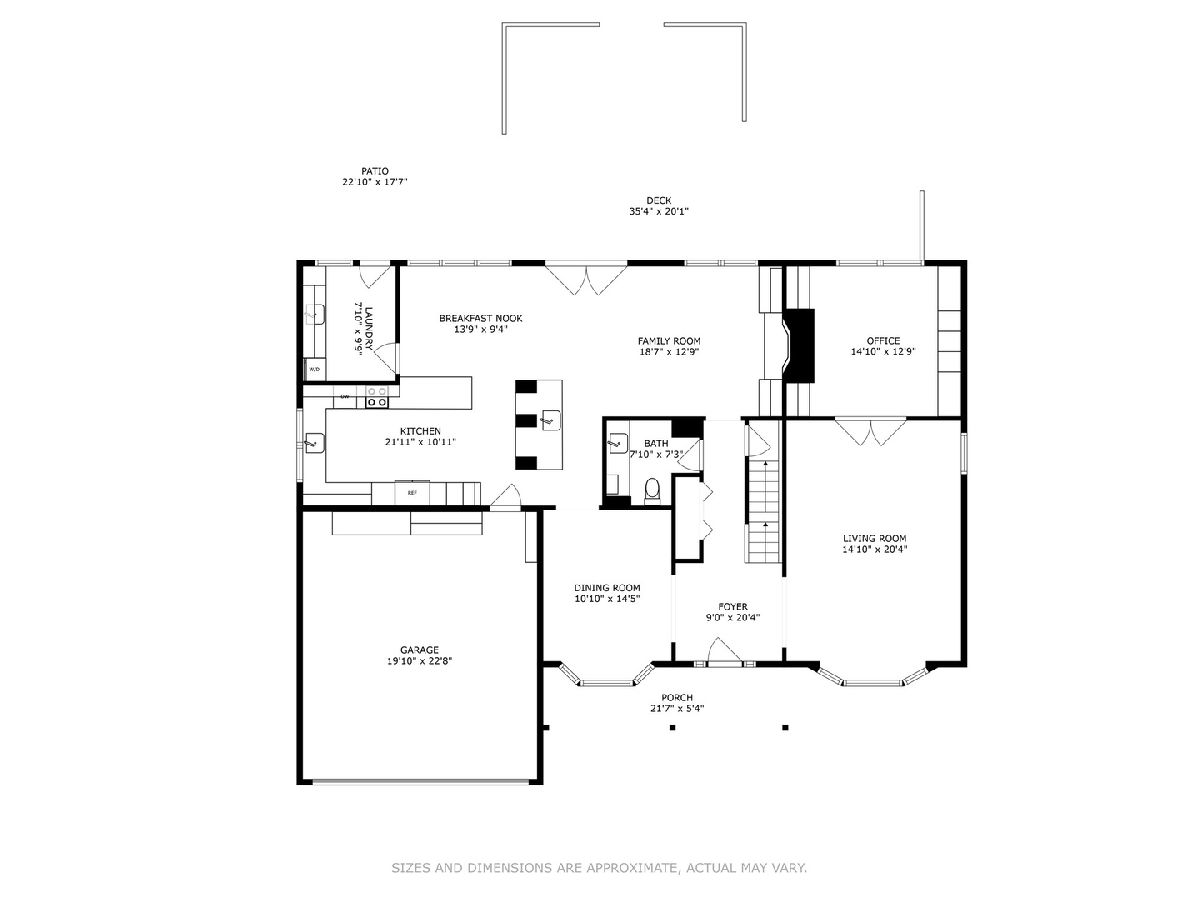
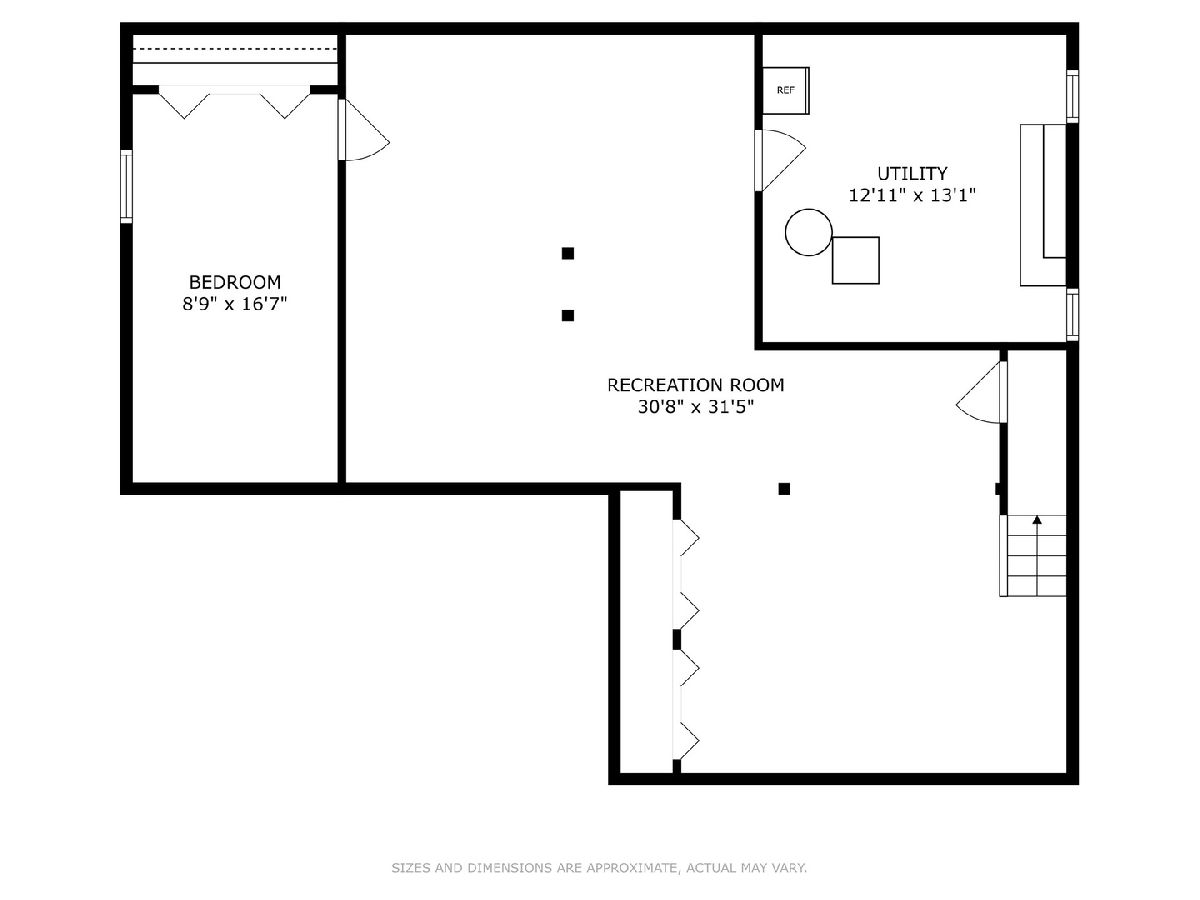
Room Specifics
Total Bedrooms: 5
Bedrooms Above Ground: 4
Bedrooms Below Ground: 1
Dimensions: —
Floor Type: —
Dimensions: —
Floor Type: —
Dimensions: —
Floor Type: —
Dimensions: —
Floor Type: —
Full Bathrooms: 3
Bathroom Amenities: Separate Shower,Double Sink,Soaking Tub
Bathroom in Basement: 0
Rooms: —
Basement Description: —
Other Specifics
| 2 | |
| — | |
| — | |
| — | |
| — | |
| 29 X 43 X 127 X 84 X 128 | |
| — | |
| — | |
| — | |
| — | |
| Not in DB | |
| — | |
| — | |
| — | |
| — |
Tax History
| Year | Property Taxes |
|---|---|
| 2011 | $10,454 |
| 2014 | $11,276 |
| 2025 | $15,525 |
Contact Agent
Nearby Similar Homes
Nearby Sold Comparables
Contact Agent
Listing Provided By
@properties Christie's International Real Estate




