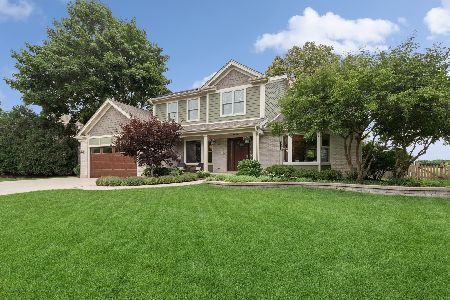1524 Virginia Avenue, Libertyville, Illinois 60048
$460,000
|
Sold
|
|
| Status: | Closed |
| Sqft: | 3,000 |
| Cost/Sqft: | $163 |
| Beds: | 4 |
| Baths: | 3 |
| Year Built: | 1987 |
| Property Taxes: | $10,454 |
| Days On Market: | 5418 |
| Lot Size: | 0,00 |
Description
Upgraded-Great floor plan-nothing to do-just move in!Backing to large park.Lovely curb appeal.Former model home offers custom millwork-wainscoting,crown&builtins.New granite&Stainless appliance kitchen opens to spacious breakfast room.Formal living&dining room.1st flr den.Vaulted master suite-Granite counter bath-spacious bedrooms.Finished lower level includes 5th bedroom.Butterfield school-close to downtown&metra.
Property Specifics
| Single Family | |
| — | |
| Traditional | |
| 1987 | |
| Full | |
| WELLINGTON-UPGRADED | |
| No | |
| — |
| Lake | |
| Interlaken Meadows | |
| 0 / Not Applicable | |
| None | |
| Lake Michigan | |
| Public Sewer | |
| 07764171 | |
| 11074030240000 |
Nearby Schools
| NAME: | DISTRICT: | DISTANCE: | |
|---|---|---|---|
|
Grade School
Butterfield School |
70 | — | |
|
Middle School
Highland Middle School |
70 | Not in DB | |
|
High School
Libertyville High School |
128 | Not in DB | |
Property History
| DATE: | EVENT: | PRICE: | SOURCE: |
|---|---|---|---|
| 3 Jun, 2011 | Sold | $460,000 | MRED MLS |
| 25 Apr, 2011 | Under contract | $489,000 | MRED MLS |
| — | Last price change | $495,000 | MRED MLS |
| 26 Mar, 2011 | Listed for sale | $495,000 | MRED MLS |
| 21 Mar, 2014 | Sold | $520,000 | MRED MLS |
| 11 Jan, 2014 | Under contract | $538,900 | MRED MLS |
| — | Last price change | $550,000 | MRED MLS |
| 23 Nov, 2013 | Listed for sale | $550,000 | MRED MLS |
| 27 Aug, 2025 | Sold | $860,000 | MRED MLS |
| 20 Jul, 2025 | Under contract | $799,900 | MRED MLS |
| 18 Jul, 2025 | Listed for sale | $799,900 | MRED MLS |
Room Specifics
Total Bedrooms: 4
Bedrooms Above Ground: 4
Bedrooms Below Ground: 0
Dimensions: —
Floor Type: Carpet
Dimensions: —
Floor Type: Carpet
Dimensions: —
Floor Type: Carpet
Full Bathrooms: 3
Bathroom Amenities: Whirlpool,Separate Shower,Double Sink
Bathroom in Basement: 0
Rooms: Eating Area,Library,Recreation Room,Sitting Room
Basement Description: Finished
Other Specifics
| 2 | |
| Concrete Perimeter | |
| Concrete | |
| Deck, Patio | |
| Landscaped,Park Adjacent | |
| 130X127X78 | |
| Full,Unfinished | |
| Full | |
| Vaulted/Cathedral Ceilings, Bar-Wet, Hardwood Floors, First Floor Laundry | |
| Range, Microwave, Dishwasher, Refrigerator, Disposal, Stainless Steel Appliance(s) | |
| Not in DB | |
| Sidewalks, Street Lights, Street Paved | |
| — | |
| — | |
| Wood Burning, Gas Log, Gas Starter |
Tax History
| Year | Property Taxes |
|---|---|
| 2011 | $10,454 |
| 2014 | $11,276 |
| 2025 | $15,525 |
Contact Agent
Nearby Similar Homes
Nearby Sold Comparables
Contact Agent
Listing Provided By
Berkshire Hathaway HomeServices KoenigRubloff





