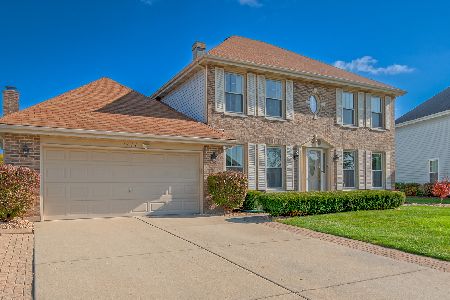1544 Old Forge Road, Bartlett, Illinois 60103
$350,000
|
Sold
|
|
| Status: | Closed |
| Sqft: | 2,759 |
| Cost/Sqft: | $130 |
| Beds: | 4 |
| Baths: | 3 |
| Year Built: | 1996 |
| Property Taxes: | $11,282 |
| Days On Market: | 3666 |
| Lot Size: | 0,46 |
Description
Gorgeous 2-story family home in desirable West Ridings subdivision. Gourmet kitchen with new granite countertops and center island, stainless steel appliances, 42" cherry cabinets with above cabinet lighting. Oversized family room with exquisite two-story cherry and marble fireplace and 2nd floor overlook. Custom wainscoting and chair rails in dining room and foyer. Dramatic 2 story foyer. 1st floor office/den with French doors. Upstairs: Master bedroom with tray ceiling, sitting area and two walk in closets, and 3 more bedrooms with walk-in/large closets. 2 1/2 car garage with lots of room for storage. Semi-finished basement awaiting your finishing touches. Designer light fixtures, 9 foot ceilings, 6 panel wood doors. Fabulous open layout and beautifully landscaped large yard with mature blue spruce trees providing privacy. Situated in a friendly community with a beautifully landscaped 2 mile walking/biking trail and a great elementary school. Digitally staged pictures.
Property Specifics
| Single Family | |
| — | |
| — | |
| 1996 | |
| Full | |
| — | |
| No | |
| 0.46 |
| Du Page | |
| Woodland Hills | |
| 350 / Annual | |
| Insurance | |
| Public | |
| Public Sewer | |
| 09093817 | |
| 0116110006 |
Nearby Schools
| NAME: | DISTRICT: | DISTANCE: | |
|---|---|---|---|
|
Grade School
Wayne Elementary School |
46 | — | |
|
Middle School
Kenyon Woods Middle School |
46 | Not in DB | |
|
High School
South Elgin High School |
46 | Not in DB | |
Property History
| DATE: | EVENT: | PRICE: | SOURCE: |
|---|---|---|---|
| 21 Apr, 2016 | Sold | $350,000 | MRED MLS |
| 26 Feb, 2016 | Under contract | $359,900 | MRED MLS |
| 30 Nov, 2015 | Listed for sale | $359,900 | MRED MLS |
Room Specifics
Total Bedrooms: 4
Bedrooms Above Ground: 4
Bedrooms Below Ground: 0
Dimensions: —
Floor Type: Carpet
Dimensions: —
Floor Type: Carpet
Dimensions: —
Floor Type: Carpet
Full Bathrooms: 3
Bathroom Amenities: Separate Shower,Double Sink
Bathroom in Basement: 0
Rooms: Eating Area,Game Room,Office
Basement Description: Other
Other Specifics
| 2 | |
| — | |
| Asphalt | |
| — | |
| — | |
| 107X182X112X183 | |
| — | |
| Full | |
| First Floor Laundry | |
| — | |
| Not in DB | |
| — | |
| — | |
| — | |
| Gas Log |
Tax History
| Year | Property Taxes |
|---|---|
| 2016 | $11,282 |
Contact Agent
Nearby Similar Homes
Nearby Sold Comparables
Contact Agent
Listing Provided By
4 Sale Realty, Inc.





