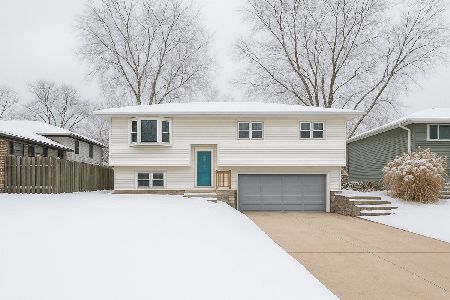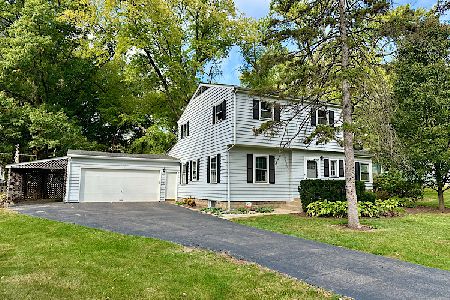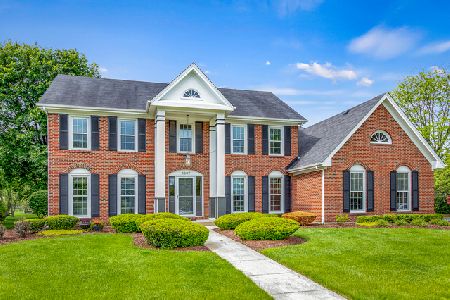1525 Woodlawn Street, Wheaton, Illinois 60187
$285,000
|
Sold
|
|
| Status: | Closed |
| Sqft: | 1,771 |
| Cost/Sqft: | $176 |
| Beds: | 3 |
| Baths: | 2 |
| Year Built: | 1953 |
| Property Taxes: | $6,864 |
| Days On Market: | 3673 |
| Lot Size: | 0,00 |
Description
Ranch in a desirable location, minutes to the Metra Train, downtown Wheaton, North Side Park, and Schools. Home complimented with a professional landscaped lot. Several evergreens and built up paver block flower beds enhance both the front and back yards. Back yard and front yard have paver block patios. Back yard also has a large deck off the patio. Well taken care of home with newer siding, windows and roof. A detailed list of improvements are in the house to view. Two car garage with work shop area and storage. Light and bright home with many window.
Property Specifics
| Single Family | |
| — | |
| Ranch | |
| 1953 | |
| Partial | |
| — | |
| No | |
| — |
| Du Page | |
| — | |
| 0 / Not Applicable | |
| None | |
| Lake Michigan,Public | |
| Public Sewer | |
| 09112067 | |
| 0508303004 |
Property History
| DATE: | EVENT: | PRICE: | SOURCE: |
|---|---|---|---|
| 20 Jun, 2016 | Sold | $285,000 | MRED MLS |
| 5 May, 2016 | Under contract | $311,000 | MRED MLS |
| — | Last price change | $320,000 | MRED MLS |
| 4 Jan, 2016 | Listed for sale | $320,000 | MRED MLS |
Room Specifics
Total Bedrooms: 3
Bedrooms Above Ground: 3
Bedrooms Below Ground: 0
Dimensions: —
Floor Type: Carpet
Dimensions: —
Floor Type: Carpet
Full Bathrooms: 2
Bathroom Amenities: —
Bathroom in Basement: 0
Rooms: Breakfast Room,Sewing Room,Walk In Closet
Basement Description: Unfinished
Other Specifics
| 2 | |
| Concrete Perimeter | |
| Concrete | |
| Deck, Patio | |
| — | |
| 107X169X103X168 | |
| Unfinished | |
| Full | |
| — | |
| Range, Refrigerator, Washer, Dryer | |
| Not in DB | |
| Street Lights, Street Paved | |
| — | |
| — | |
| — |
Tax History
| Year | Property Taxes |
|---|---|
| 2016 | $6,864 |
Contact Agent
Nearby Similar Homes
Nearby Sold Comparables
Contact Agent
Listing Provided By
Coldwell Banker Residential









