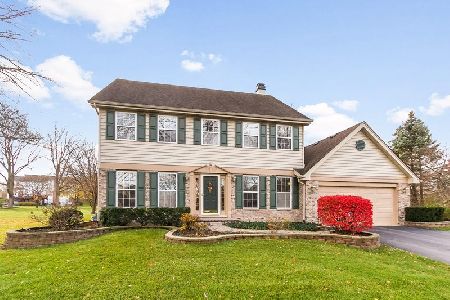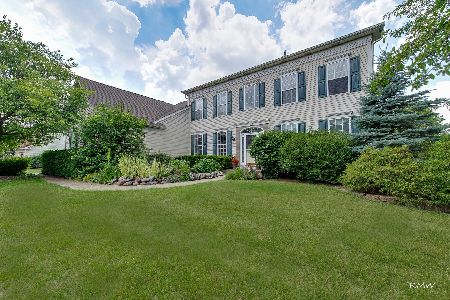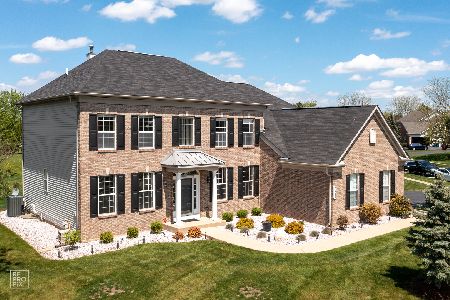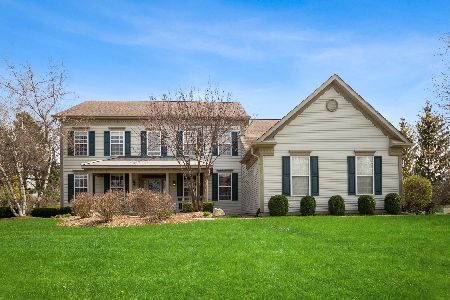1526 Old Forge Road, Bartlett, Illinois 60103
$450,000
|
Sold
|
|
| Status: | Closed |
| Sqft: | 3,664 |
| Cost/Sqft: | $126 |
| Beds: | 4 |
| Baths: | 4 |
| Year Built: | 1997 |
| Property Taxes: | $12,215 |
| Days On Market: | 3608 |
| Lot Size: | 0,00 |
Description
Absolutely beautiful from the moment you enter the 2 Story Foyer. Hardwood Floors, 9 foot ceilings, 6 panel Wood Doors, Crown Molding, 1st floor Den, GOURMET KITCHEN with Stainless Appliances, Center Island, Walk in Pantry and Butlers Pantry. Awesome view from the wall of windows in the 2 story Family Room. Master Suite includes a separate Sitting Area, 2 closets (with custom built ins) and a remodeled Bath with HEATED FLOOR and an Oasis Tub with air jets. Huge FLAT YARD (perfect for a pool) with Paver Patio, Fire Pit and Shed. Heated Garage. Fin Basement with Bath, Rec Rm, Game Area and lots of Storage Area. Roof 2012 and 1/2 the windows were replaced in 2015. Baths are all updated. Almost 1 acre! ROOM FOR A 3 CAR GARAGE per the Village of Bartlett. Possibility of a 4th FULL BATH on the first floor (Powder Rm is adjacent to the spacious laundry room).
Property Specifics
| Single Family | |
| — | |
| Colonial | |
| 1997 | |
| Full | |
| WINDSOR | |
| No | |
| — |
| Du Page | |
| Ridings West | |
| 250 / Annual | |
| Other | |
| Public | |
| Public Sewer | |
| 09163386 | |
| 0116110010 |
Nearby Schools
| NAME: | DISTRICT: | DISTANCE: | |
|---|---|---|---|
|
Grade School
Wayne Elementary School |
46 | — | |
|
Middle School
Kenyon Woods Middle School |
46 | Not in DB | |
|
High School
South Elgin High School |
46 | Not in DB | |
Property History
| DATE: | EVENT: | PRICE: | SOURCE: |
|---|---|---|---|
| 16 May, 2016 | Sold | $450,000 | MRED MLS |
| 11 Apr, 2016 | Under contract | $459,900 | MRED MLS |
| 11 Mar, 2016 | Listed for sale | $459,900 | MRED MLS |
Room Specifics
Total Bedrooms: 4
Bedrooms Above Ground: 4
Bedrooms Below Ground: 0
Dimensions: —
Floor Type: Wood Laminate
Dimensions: —
Floor Type: Carpet
Dimensions: —
Floor Type: Carpet
Full Bathrooms: 4
Bathroom Amenities: Whirlpool,Double Sink
Bathroom in Basement: 1
Rooms: Den,Game Room,Recreation Room,Storage,Workshop
Basement Description: Finished
Other Specifics
| 2 | |
| Concrete Perimeter | |
| Asphalt | |
| Brick Paver Patio | |
| Landscaped | |
| 265X175 | |
| — | |
| Full | |
| Vaulted/Cathedral Ceilings, Hardwood Floors, First Floor Laundry | |
| Double Oven, Range, Microwave, Dishwasher, Refrigerator, Disposal, Stainless Steel Appliance(s), Wine Refrigerator | |
| Not in DB | |
| Horse-Riding Trails, Street Paved | |
| — | |
| — | |
| — |
Tax History
| Year | Property Taxes |
|---|---|
| 2016 | $12,215 |
Contact Agent
Nearby Similar Homes
Nearby Sold Comparables
Contact Agent
Listing Provided By
RE/MAX Central Inc.







