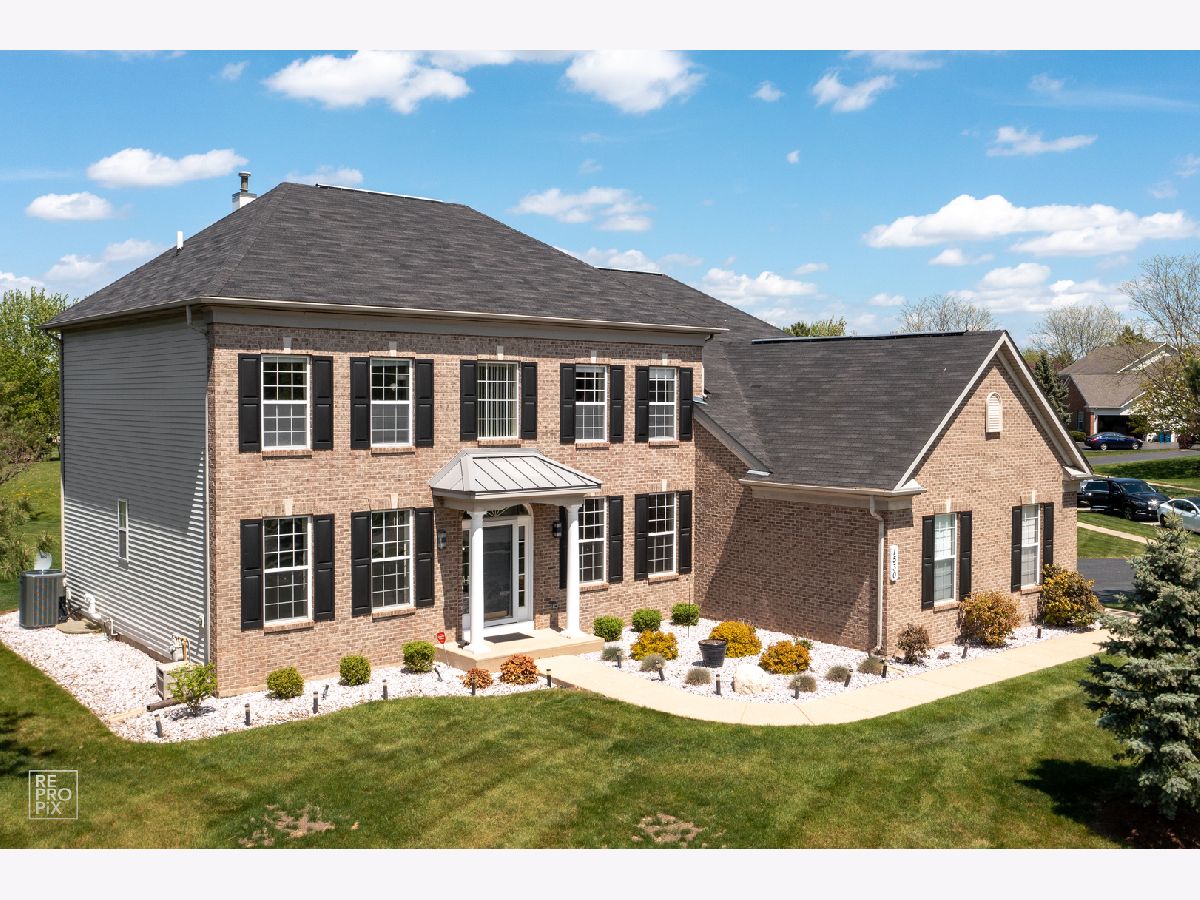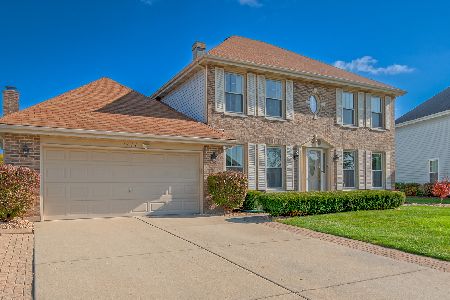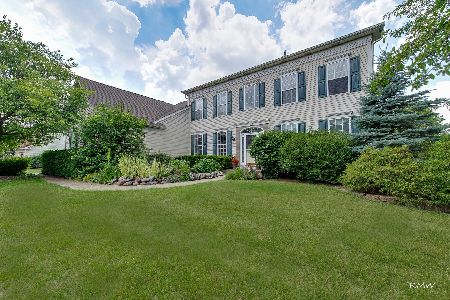1530 Old Forge Road, Bartlett, Illinois 60103
$531,000
|
Sold
|
|
| Status: | Closed |
| Sqft: | 2,995 |
| Cost/Sqft: | $167 |
| Beds: | 5 |
| Baths: | 4 |
| Year Built: | 1996 |
| Property Taxes: | $11,977 |
| Days On Market: | 1682 |
| Lot Size: | 0,00 |
Description
Dreams do come true. This house is completely updated on over half acre private serenity. Read all of the updates on this home. New carpet and padding throughout all three levels New hardwood water-resistant flooring in kitchen & foyer All new paint throughout the entire house Closet tamers/organizers in all bedroom closets High-efficiency Trane furnace with Humidifier - 2 yrs old 5 ton Trane air conditioner - 2 yrs old 1/2 baths have new sinks and faucets Patio uplifted, renovated, and leveled. New hot tub Outside painted New GE microwave New GE dishwasher New Washer & Dryer New sump pump New backup sump pump with heavy-duty battery New landscaping Outside of the house was just power washed with coating. 12 trees removed and stumped New screen/glass door - main All decorations available for sale all negotiable All furniture available for sale (master bed not included) Do Not Wait On This House. It Will Not Last!
Property Specifics
| Single Family | |
| — | |
| — | |
| 1996 | |
| Full | |
| — | |
| No | |
| — |
| Du Page | |
| Woodland Hills | |
| 110 / Quarterly | |
| None | |
| Public | |
| Public Sewer | |
| 11074401 | |
| 0116110009 |
Nearby Schools
| NAME: | DISTRICT: | DISTANCE: | |
|---|---|---|---|
|
Grade School
Wayne Elementary School |
46 | — | |
|
Middle School
Kenyon Woods Middle School |
46 | Not in DB | |
|
High School
South Elgin High School |
46 | Not in DB | |
Property History
| DATE: | EVENT: | PRICE: | SOURCE: |
|---|---|---|---|
| 11 Sep, 2018 | Sold | $405,000 | MRED MLS |
| 20 Aug, 2018 | Under contract | $419,900 | MRED MLS |
| 30 Jul, 2018 | Listed for sale | $419,900 | MRED MLS |
| 28 Jun, 2021 | Sold | $531,000 | MRED MLS |
| 8 May, 2021 | Under contract | $499,999 | MRED MLS |
| 5 May, 2021 | Listed for sale | $499,999 | MRED MLS |

Room Specifics
Total Bedrooms: 5
Bedrooms Above Ground: 5
Bedrooms Below Ground: 0
Dimensions: —
Floor Type: Carpet
Dimensions: —
Floor Type: Carpet
Dimensions: —
Floor Type: Carpet
Dimensions: —
Floor Type: —
Full Bathrooms: 4
Bathroom Amenities: Whirlpool,Separate Shower,Double Sink
Bathroom in Basement: 1
Rooms: Bedroom 5,Game Room,Exercise Room,Office,Play Room,Storage
Basement Description: Finished
Other Specifics
| 3 | |
| Concrete Perimeter | |
| Asphalt | |
| Patio, Hot Tub, Brick Paver Patio, Fire Pit | |
| Corner Lot | |
| 29185 | |
| Unfinished | |
| Full | |
| Vaulted/Cathedral Ceilings, Bar-Wet, Wood Laminate Floors, First Floor Bedroom, In-Law Arrangement, First Floor Laundry, Walk-In Closet(s), Ceiling - 9 Foot, Open Floorplan, Some Carpeting, Drapes/Blinds, Granite Counters | |
| Double Oven, Microwave, Dishwasher, Refrigerator, Washer, Dryer, Disposal, Trash Compactor, Stainless Steel Appliance(s), Cooktop, Gas Cooktop, Intercom | |
| Not in DB | |
| Park, Curbs, Sidewalks, Street Lights, Street Paved | |
| — | |
| — | |
| Wood Burning, Gas Log, Gas Starter |
Tax History
| Year | Property Taxes |
|---|---|
| 2018 | $12,233 |
| 2021 | $11,977 |
Contact Agent
Nearby Similar Homes
Nearby Sold Comparables
Contact Agent
Listing Provided By
Charles Rutenberg Realty of IL





