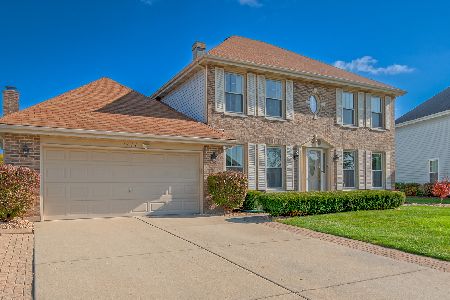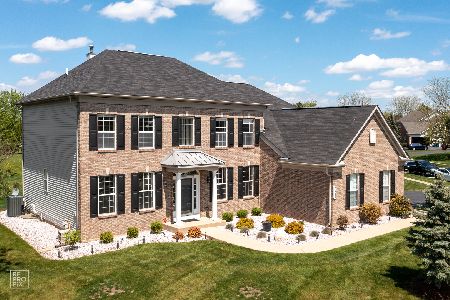1536 Old Forge Road, Bartlett, Illinois 60103
$425,000
|
Sold
|
|
| Status: | Closed |
| Sqft: | 3,600 |
| Cost/Sqft: | $121 |
| Beds: | 4 |
| Baths: | 3 |
| Year Built: | 1996 |
| Property Taxes: | $11,920 |
| Days On Market: | 2479 |
| Lot Size: | 0,46 |
Description
Come see this absolutely wonderful 2 story home sitting on a large 1/2 acre lot with loads of amenities and upgrades such as a 2 story Foyer with new wrought iron railing, lovely eat-in Kitchen with granite counter tops, new stainless steel appliances in '18, ample 42" cabinets, island and eat-in area, all open to huge bright open Family Room with vaulted ceilings and floor to ceiling stone fireplace! Excellent full finished basement with Rec Room, Game Area, Work-out/Theater Room and loads of storage. Master Suite with tray ceilings, 2 walk-in closets and updated private Master Bath. Formal Living Room, Dining Room, and 1st floor Den. Awesome 3.5/4 car, heated Garage with prof epoxied floors and 28' long stall. Other amenities include: stunning 25k remodeled Bath, hardwood floors, crown molding, freshly painted thru-out, new furnace & A/C in '14, fabulous yard with brick paver Patio, firepit, garden, shed & so much more! Don't Miss Out! Great Subdivision w/Bike Path, Lakes & Parks.
Property Specifics
| Single Family | |
| — | |
| — | |
| 1996 | |
| Full | |
| — | |
| No | |
| 0.46 |
| Du Page | |
| — | |
| 420 / Annual | |
| Insurance | |
| Public | |
| Public Sewer | |
| 10292644 | |
| 0116110008 |
Nearby Schools
| NAME: | DISTRICT: | DISTANCE: | |
|---|---|---|---|
|
Grade School
Wayne Elementary School |
46 | — | |
|
Middle School
Kenyon Woods Middle School |
46 | Not in DB | |
|
High School
South Elgin High School |
46 | Not in DB | |
Property History
| DATE: | EVENT: | PRICE: | SOURCE: |
|---|---|---|---|
| 28 May, 2019 | Sold | $425,000 | MRED MLS |
| 2 Mar, 2019 | Under contract | $434,900 | MRED MLS |
| 28 Feb, 2019 | Listed for sale | $434,900 | MRED MLS |
Room Specifics
Total Bedrooms: 4
Bedrooms Above Ground: 4
Bedrooms Below Ground: 0
Dimensions: —
Floor Type: —
Dimensions: —
Floor Type: Carpet
Dimensions: —
Floor Type: Carpet
Full Bathrooms: 3
Bathroom Amenities: Separate Shower,Double Sink,Soaking Tub
Bathroom in Basement: 0
Rooms: Den,Recreation Room,Game Room,Exercise Room,Storage,Foyer
Basement Description: Finished
Other Specifics
| 3.5 | |
| Concrete Perimeter | |
| Asphalt | |
| Patio, Brick Paver Patio, Storms/Screens, Fire Pit, Workshop | |
| Landscaped,Mature Trees | |
| 111X180 | |
| — | |
| Full | |
| Vaulted/Cathedral Ceilings, Hardwood Floors, First Floor Laundry, Walk-In Closet(s) | |
| Range, Microwave, Dishwasher, Refrigerator, Washer, Dryer, Disposal, Water Softener Owned | |
| Not in DB | |
| Sidewalks, Street Lights, Street Paved | |
| — | |
| — | |
| Wood Burning, Gas Starter |
Tax History
| Year | Property Taxes |
|---|---|
| 2019 | $11,920 |
Contact Agent
Nearby Similar Homes
Nearby Sold Comparables
Contact Agent
Listing Provided By
RE/MAX Suburban





