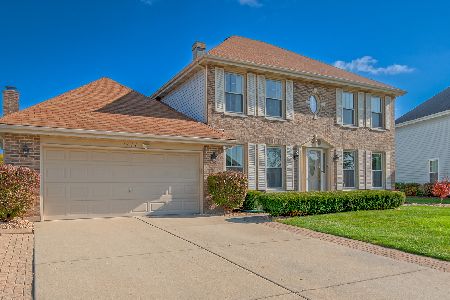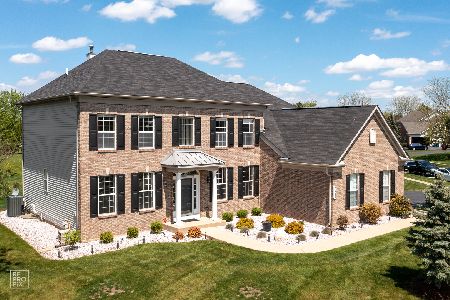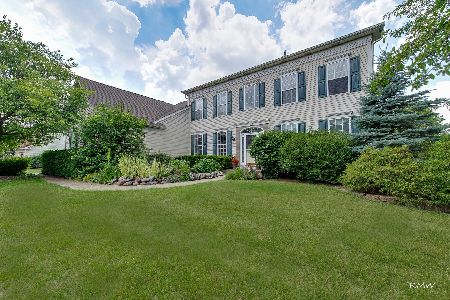1530 Old Forge Road, Bartlett, Illinois 60103
$405,000
|
Sold
|
|
| Status: | Closed |
| Sqft: | 2,995 |
| Cost/Sqft: | $140 |
| Beds: | 4 |
| Baths: | 4 |
| Year Built: | 1996 |
| Property Taxes: | $12,233 |
| Days On Market: | 2694 |
| Lot Size: | 0,67 |
Description
Immaculately kept one-owner home, non-smokers and no pets ever! Premium professionally landscaped 1/2 acre+ corner lot, 3 Car Garage. Enter impressive 2-story Foyer with gleaming hardwood floors, 9 ft. ceilings, dual staircase and cat-walk overlooking Family/Great Rm with 2-story brick fireplace, cathedral ceilings & windows. Enormous Kitchen perfect for entertaining with center island, loads of 42" cabinets, granite counters, pantry-closet & desk. First floor Den/Bedroom and Laundry Room. Deluxe Master Suite with tray ceilings, his & hers WIC'S, whirlpool tub, separate shower and double sinks. Professionally finished full basement with Recreation Room equipped with wet-bar & fireplace. Additional rooms include Office, Playroom, Workout Room and ample storage area. Enjoy nature outdoors on the brick-paver patio perfect for BBQ's. Built-in fire pit for relaxing evenings outside. Sellers providing Home Warranty. Retirees hate to leave their family home and neighborly neighborhood behind.
Property Specifics
| Single Family | |
| — | |
| — | |
| 1996 | |
| Full | |
| — | |
| No | |
| 0.67 |
| Du Page | |
| Woodland Hills | |
| 350 / Annual | |
| Insurance | |
| Public | |
| Public Sewer | |
| 10035695 | |
| 0116110009 |
Nearby Schools
| NAME: | DISTRICT: | DISTANCE: | |
|---|---|---|---|
|
Grade School
Wayne Elementary School |
46 | — | |
|
Middle School
Kenyon Woods Middle School |
46 | Not in DB | |
|
High School
South Elgin High School |
46 | Not in DB | |
Property History
| DATE: | EVENT: | PRICE: | SOURCE: |
|---|---|---|---|
| 11 Sep, 2018 | Sold | $405,000 | MRED MLS |
| 20 Aug, 2018 | Under contract | $419,900 | MRED MLS |
| 30 Jul, 2018 | Listed for sale | $419,900 | MRED MLS |
| 28 Jun, 2021 | Sold | $531,000 | MRED MLS |
| 8 May, 2021 | Under contract | $499,999 | MRED MLS |
| 5 May, 2021 | Listed for sale | $499,999 | MRED MLS |
Room Specifics
Total Bedrooms: 4
Bedrooms Above Ground: 4
Bedrooms Below Ground: 0
Dimensions: —
Floor Type: Carpet
Dimensions: —
Floor Type: Carpet
Dimensions: —
Floor Type: Carpet
Full Bathrooms: 4
Bathroom Amenities: Whirlpool,Separate Shower,Double Sink
Bathroom in Basement: 1
Rooms: Den,Recreation Room,Office,Play Room,Storage,Foyer
Basement Description: Finished
Other Specifics
| 3 | |
| Concrete Perimeter | |
| Asphalt | |
| Brick Paver Patio, Storms/Screens | |
| Landscaped | |
| 146X173X169X180 | |
| — | |
| Full | |
| Vaulted/Cathedral Ceilings, Bar-Wet, Hardwood Floors, First Floor Laundry | |
| Double Oven, Microwave, Dishwasher, Refrigerator, Washer, Dryer, Disposal, Trash Compactor, Cooktop | |
| Not in DB | |
| Sidewalks, Street Lights, Street Paved | |
| — | |
| — | |
| Gas Log |
Tax History
| Year | Property Taxes |
|---|---|
| 2018 | $12,233 |
| 2021 | $11,977 |
Contact Agent
Nearby Similar Homes
Nearby Sold Comparables
Contact Agent
Listing Provided By
Keller Williams Inspire






