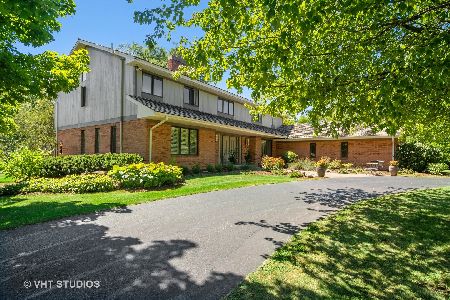1530 Sumter Drive, Long Grove, Illinois 60047
$519,900
|
Sold
|
|
| Status: | Closed |
| Sqft: | 5,236 |
| Cost/Sqft: | $101 |
| Beds: | 4 |
| Baths: | 6 |
| Year Built: | 1988 |
| Property Taxes: | $24,284 |
| Days On Market: | 2525 |
| Lot Size: | 1,17 |
Description
This lovely Tudor home with unbelievable curb appeal requires updating and is priced accordingly. Bring your contractors and investors. Located in the Country Club Estates Subdivision, this home offers picturesque views on a gorgeous lot as well as a wonderful open floor plan. First floor offers living room, dining room, kitchen, sun room, family room, laundry room and first floor bedroom and bath- perfect for nanny or inlaw arrangement. Home owner exemption not reflected in the real estate taxes. Basement offers recreational room as well as full bath. District 96 and Stevenson High School. Great opportunity! Not a foreclosure or shortsale but is sold as is.
Property Specifics
| Single Family | |
| — | |
| Tudor | |
| 1988 | |
| Full | |
| CUSTOM | |
| No | |
| 1.17 |
| Lake | |
| Country Club Estates | |
| 0 / Not Applicable | |
| None | |
| Private Well | |
| Septic-Private | |
| 10281334 | |
| 15312010800000 |
Nearby Schools
| NAME: | DISTRICT: | DISTANCE: | |
|---|---|---|---|
|
Grade School
Kildeer Countryside Elementary S |
96 | — | |
|
Middle School
Woodlawn Middle School |
96 | Not in DB | |
|
High School
Adlai E Stevenson High School |
125 | Not in DB | |
Property History
| DATE: | EVENT: | PRICE: | SOURCE: |
|---|---|---|---|
| 12 Apr, 2019 | Sold | $519,900 | MRED MLS |
| 28 Feb, 2019 | Under contract | $529,900 | MRED MLS |
| 25 Feb, 2019 | Listed for sale | $529,900 | MRED MLS |
Room Specifics
Total Bedrooms: 4
Bedrooms Above Ground: 4
Bedrooms Below Ground: 0
Dimensions: —
Floor Type: Carpet
Dimensions: —
Floor Type: Carpet
Dimensions: —
Floor Type: Carpet
Full Bathrooms: 6
Bathroom Amenities: Whirlpool,Separate Shower,Double Sink
Bathroom in Basement: 1
Rooms: Other Room,Sun Room,Den
Basement Description: Finished
Other Specifics
| 3 | |
| Concrete Perimeter | |
| Asphalt | |
| Deck | |
| Cul-De-Sac,Golf Course Lot,Landscaped | |
| 249X250X167X231X102X31 | |
| Finished,Full | |
| Full | |
| Vaulted/Cathedral Ceilings, Hardwood Floors, First Floor Bedroom, First Floor Laundry, Walk-In Closet(s) | |
| Double Oven, Microwave, Dishwasher, Refrigerator, Washer, Dryer | |
| Not in DB | |
| Street Paved | |
| — | |
| — | |
| Wood Burning, Gas Starter |
Tax History
| Year | Property Taxes |
|---|---|
| 2019 | $24,284 |
Contact Agent
Nearby Similar Homes
Nearby Sold Comparables
Contact Agent
Listing Provided By
Coldwell Banker Residential Brokerage





