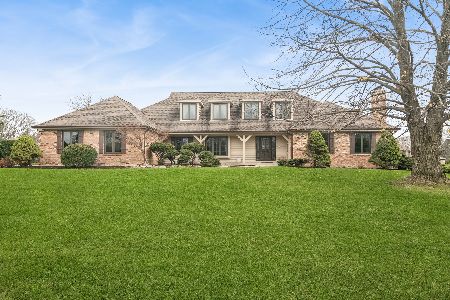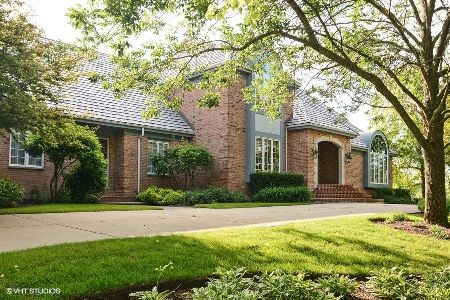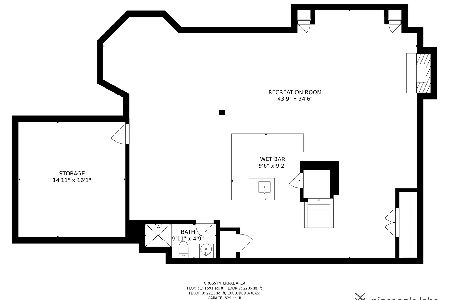1527 Guthrie Drive, Inverness, Illinois 60010
$650,000
|
Sold
|
|
| Status: | Closed |
| Sqft: | 3,773 |
| Cost/Sqft: | $179 |
| Beds: | 4 |
| Baths: | 4 |
| Year Built: | 1985 |
| Property Taxes: | $14,634 |
| Days On Market: | 5628 |
| Lot Size: | 1,06 |
Description
PRICED FOR QUICK SALE! Quality construction and remodel resulted in a beautiful family home! All new kitchen w/glazed cabs, SS appl w/ gas cooktop, granite counters. 2 story foyer, newer baths, vaulted Master Princess Suite. 1st floor offers den, carpet 07, Pella windows, 06, newer roof. Interior location with great curb appeal. WILL PROVIDE PAINT ALLOWANCE FOR WOODWORK! Excellent condition -QUICK CLOSE.
Property Specifics
| Single Family | |
| — | |
| — | |
| 1985 | |
| Partial | |
| CUSTM DIOR | |
| No | |
| 1.06 |
| Cook | |
| Inverness Hills | |
| 100 / Annual | |
| Other | |
| Private Well | |
| Septic-Private | |
| 07646645 | |
| 02074040100000 |
Nearby Schools
| NAME: | DISTRICT: | DISTANCE: | |
|---|---|---|---|
|
Grade School
Marion Jordan Elementary School |
15 | — | |
|
Middle School
Walter R Sundling Junior High Sc |
15 | Not in DB | |
|
High School
Wm Fremd High School |
211 | Not in DB | |
Property History
| DATE: | EVENT: | PRICE: | SOURCE: |
|---|---|---|---|
| 5 May, 2011 | Sold | $650,000 | MRED MLS |
| 22 Feb, 2011 | Under contract | $675,000 | MRED MLS |
| — | Last price change | $699,900 | MRED MLS |
| 1 Oct, 2010 | Listed for sale | $737,500 | MRED MLS |
Room Specifics
Total Bedrooms: 4
Bedrooms Above Ground: 4
Bedrooms Below Ground: 0
Dimensions: —
Floor Type: Carpet
Dimensions: —
Floor Type: Carpet
Dimensions: —
Floor Type: Carpet
Full Bathrooms: 4
Bathroom Amenities: Whirlpool,Separate Shower,Double Sink
Bathroom in Basement: 0
Rooms: Den,Eating Area,Recreation Room
Basement Description: Finished,Crawl
Other Specifics
| 3 | |
| Concrete Perimeter | |
| Asphalt,Side Drive | |
| Deck | |
| Landscaped | |
| 208X152X242X246 | |
| — | |
| Full | |
| Vaulted/Cathedral Ceilings | |
| Double Oven, Microwave, Dishwasher, Refrigerator, Washer, Dryer, Disposal | |
| Not in DB | |
| Street Paved | |
| — | |
| — | |
| Wood Burning, Gas Log, Gas Starter |
Tax History
| Year | Property Taxes |
|---|---|
| 2011 | $14,634 |
Contact Agent
Nearby Similar Homes
Nearby Sold Comparables
Contact Agent
Listing Provided By
Baird & Warner







