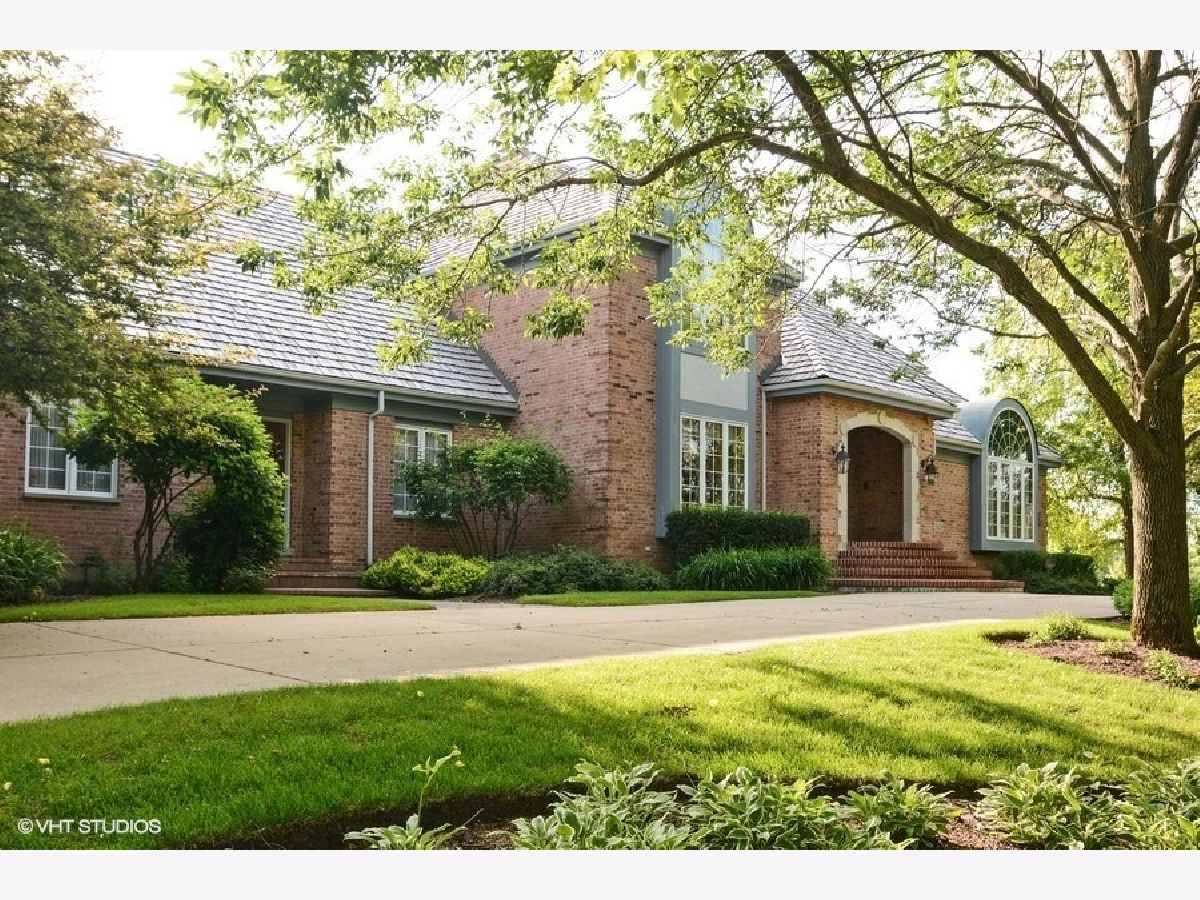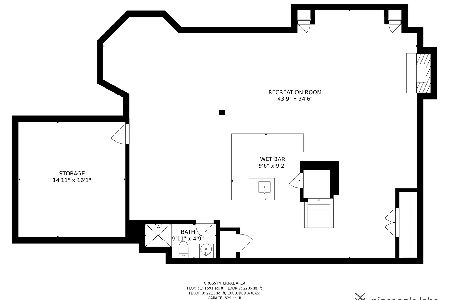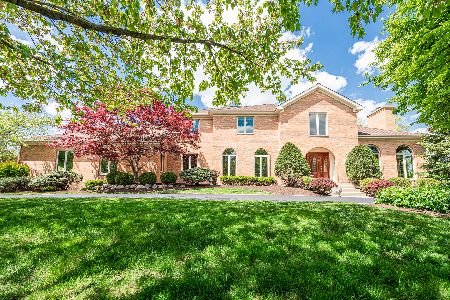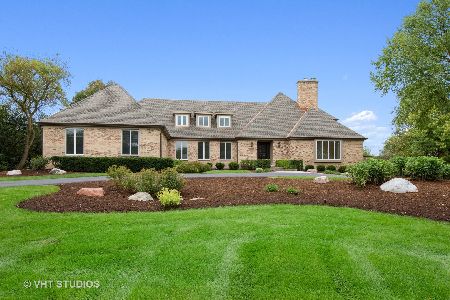1529 Galloway Drive, Inverness, Illinois 60010
$784,400
|
Sold
|
|
| Status: | Closed |
| Sqft: | 4,938 |
| Cost/Sqft: | $159 |
| Beds: | 4 |
| Baths: | 6 |
| Year Built: | 1989 |
| Property Taxes: | $24,619 |
| Days On Market: | 1488 |
| Lot Size: | 0,00 |
Description
By far, the best deal in Inverness! Harris built 7800 sq ft hilltop estate, featuring 4 bedrooms, 6 baths, circular drive w/4 car garage, first floor Master, Den w/built-ins, 2-Story Family rm, huge Kitchen with island, Breakfast Room and walk-in pantry. Second staircase from Kitchen takes you to three additional bedrooms. Fabulous Walk-out w/fireplace, wet bar, full bath w/sauna! All this, plus Fremd High School!
Property Specifics
| Single Family | |
| — | |
| — | |
| 1989 | |
| — | |
| — | |
| No | |
| — |
| Cook | |
| — | |
| 100 / Annual | |
| — | |
| — | |
| — | |
| 11318046 | |
| 02074050250000 |
Property History
| DATE: | EVENT: | PRICE: | SOURCE: |
|---|---|---|---|
| 17 Mar, 2018 | Under contract | $0 | MRED MLS |
| 6 Nov, 2017 | Listed for sale | $0 | MRED MLS |
| 31 Mar, 2022 | Sold | $784,400 | MRED MLS |
| 31 Jan, 2022 | Under contract | $784,400 | MRED MLS |
| 31 Jan, 2022 | Listed for sale | $784,400 | MRED MLS |

Room Specifics
Total Bedrooms: 4
Bedrooms Above Ground: 4
Bedrooms Below Ground: 0
Dimensions: —
Floor Type: —
Dimensions: —
Floor Type: —
Dimensions: —
Floor Type: —
Full Bathrooms: 6
Bathroom Amenities: —
Bathroom in Basement: 1
Rooms: —
Basement Description: Finished
Other Specifics
| 3 | |
| — | |
| — | |
| — | |
| — | |
| 316X143X247X198 | |
| — | |
| — | |
| — | |
| — | |
| Not in DB | |
| — | |
| — | |
| — | |
| — |
Tax History
| Year | Property Taxes |
|---|---|
| 2022 | $24,619 |
Contact Agent
Nearby Similar Homes
Nearby Sold Comparables
Contact Agent
Listing Provided By
Coldwell Banker Realty








