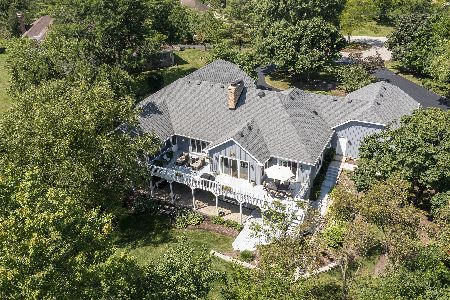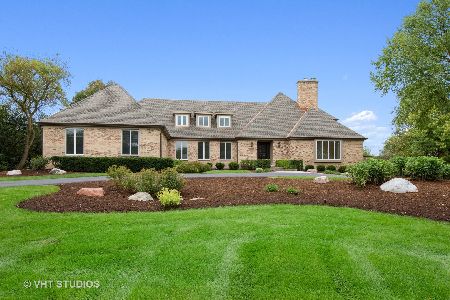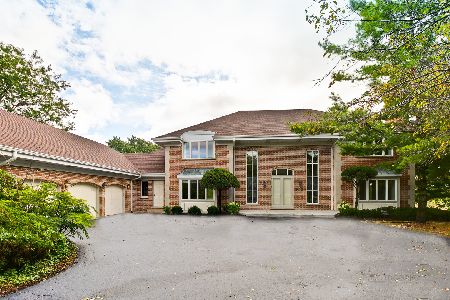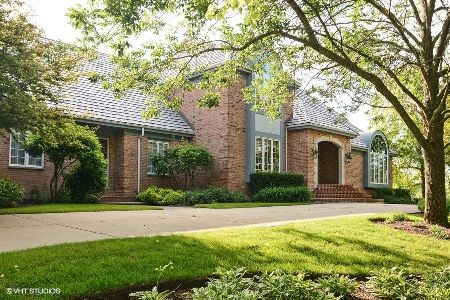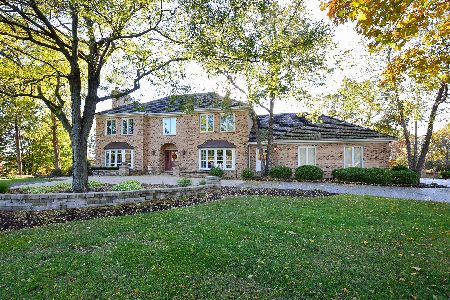1603 Guthrie Circle, Inverness, Illinois 60010
$835,000
|
Sold
|
|
| Status: | Closed |
| Sqft: | 4,852 |
| Cost/Sqft: | $172 |
| Beds: | 4 |
| Baths: | 6 |
| Year Built: | 1985 |
| Property Taxes: | $20,396 |
| Days On Market: | 1745 |
| Lot Size: | 1,24 |
Description
ELEGANT ESTATE HOME OFFERS STYLE, QUALITY AND OPEN CONCEPT....IT'S ALL HERE! Once inside, you will love the warm and inviting 2-story foyer which welcomes you to one truly incredible home! The formal Living Room and Dining Room offers elegant entertaining. The refined Dream Kitchen, with octagon Breakfast Room, is striking with gorgeous custom cabinetry and millwork, ALL top of the line stainless steel appliances, such as Subzero Refrigerator, Wolf cook top, Dacor microwave, granite countertops, beverage drawer, pantry, and butlers pantry with wine cooler. It is brilliantly open to the Expansive Family Room with hardwood floors, fireplace, surround built-ins, bay window with picturesque views of the private yard and entry to the airy yet cozy Sun Room which leads to both the paver patio, as well as the 3-car heated garage. The first floor office/bedroom, with fireplace and adjacent to a full bath, is invaluable for work, school, or in-law arrangement. The Laundry Room with sink and cubbies complete the first floor. The Master Suite is the perfect "Get Away" with its generous size luxury bath and an amazing Bonus Room, perfect for a home gym or second home office. There are three additional large bedrooms, one with an en suite bath, as well as a full hall bath. The finished basement provides superior additional living space featuring a Recreation Room with fireplace, a game area with pool table, full bar area w/wet bar and fridge, full bath, and a huge storage room. RECENT UPDATES: (4/2021) Painting of Foyer, Office, Powder Room and 2nd floor; (2020) New Roof, Front Walkway Brick Pavers, Landscaping, Outside Painted, 2 Water Heaters, 2 sump pumps, back-up pump, New furnace in Bonus Room, Updated Master Bath, En suite 2nd floor bath, and 1st floor bathroom; (2019) AC first floor, Brick Paver Patio; (2018) New furnace and AC second floor, (2009) Total Kitchen and Family Room remodel. This is an unique opportunity to live in a nestled quiet neighborhood, on a cul-de-sac, yet only minutes away to shopping, restaurants and the Metra, plus Award Winning District 15 and Fremd High School! A BEAUTIFUL FIND!
Property Specifics
| Single Family | |
| — | |
| Colonial | |
| 1985 | |
| Full | |
| CUSTOM | |
| No | |
| 1.24 |
| Cook | |
| Inverness Hills | |
| 100 / Annual | |
| Insurance,Other | |
| Private Well | |
| Septic-Private | |
| 11092698 | |
| 02074050070000 |
Nearby Schools
| NAME: | DISTRICT: | DISTANCE: | |
|---|---|---|---|
|
Grade School
Marion Jordan Elementary School |
15 | — | |
|
Middle School
Walter R Sundling Junior High Sc |
15 | Not in DB | |
|
High School
Wm Fremd High School |
211 | Not in DB | |
Property History
| DATE: | EVENT: | PRICE: | SOURCE: |
|---|---|---|---|
| 22 Jul, 2021 | Sold | $835,000 | MRED MLS |
| 22 May, 2021 | Under contract | $835,000 | MRED MLS |
| 19 May, 2021 | Listed for sale | $835,000 | MRED MLS |
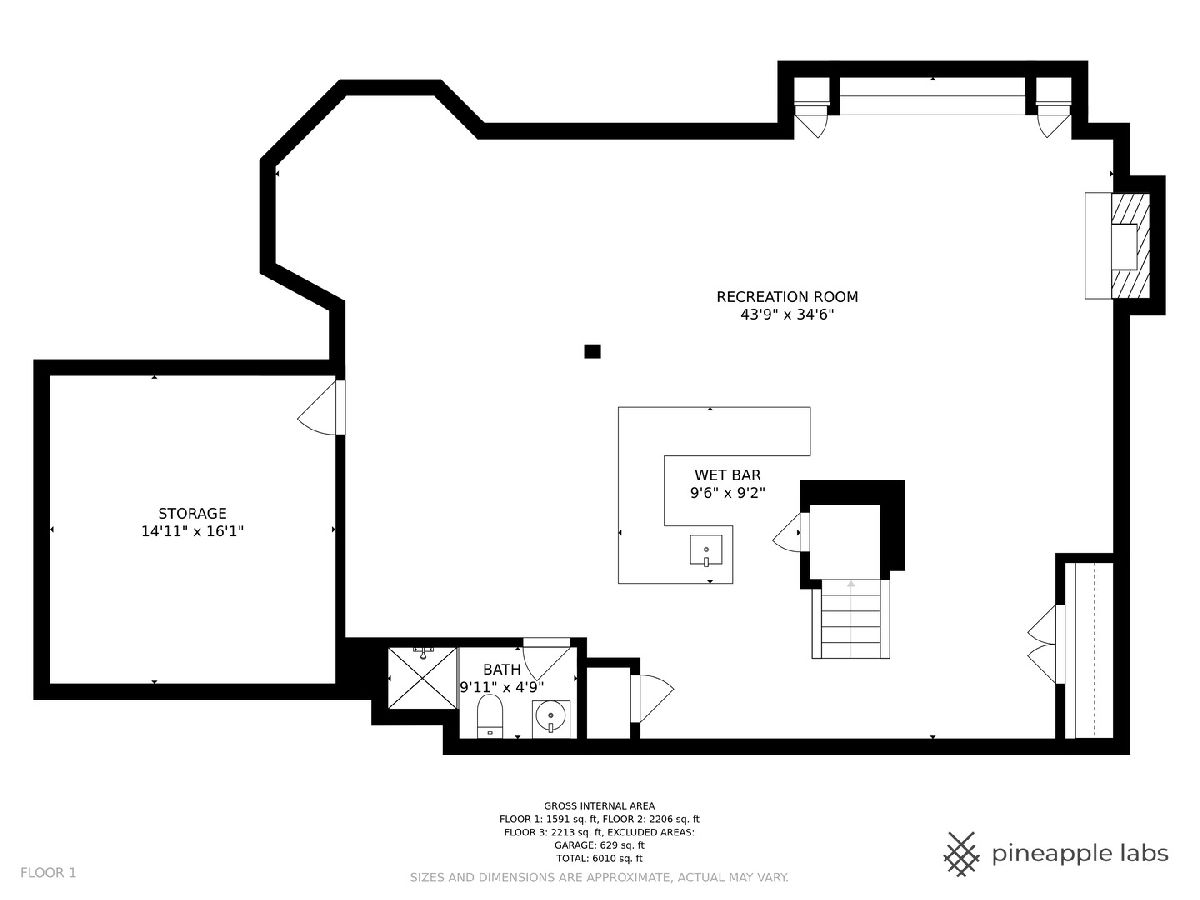
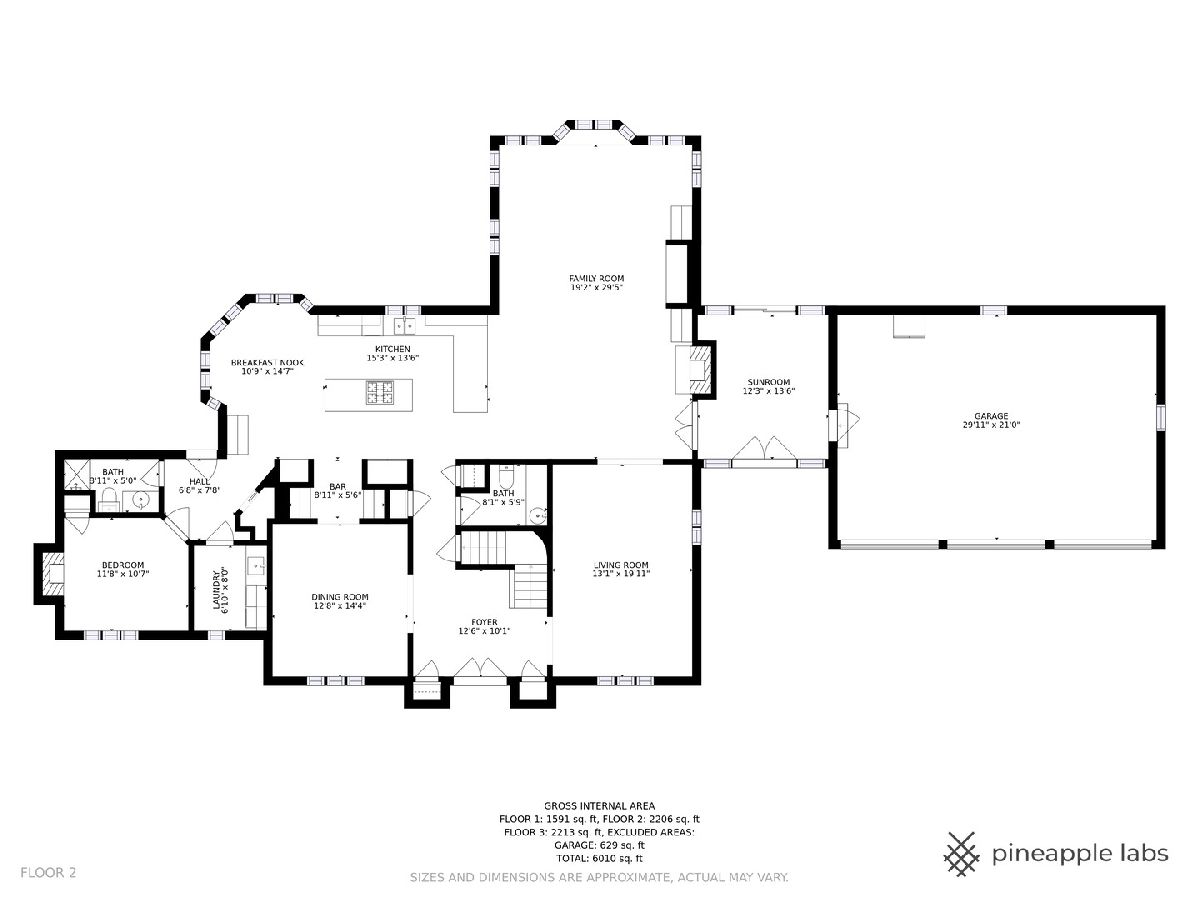
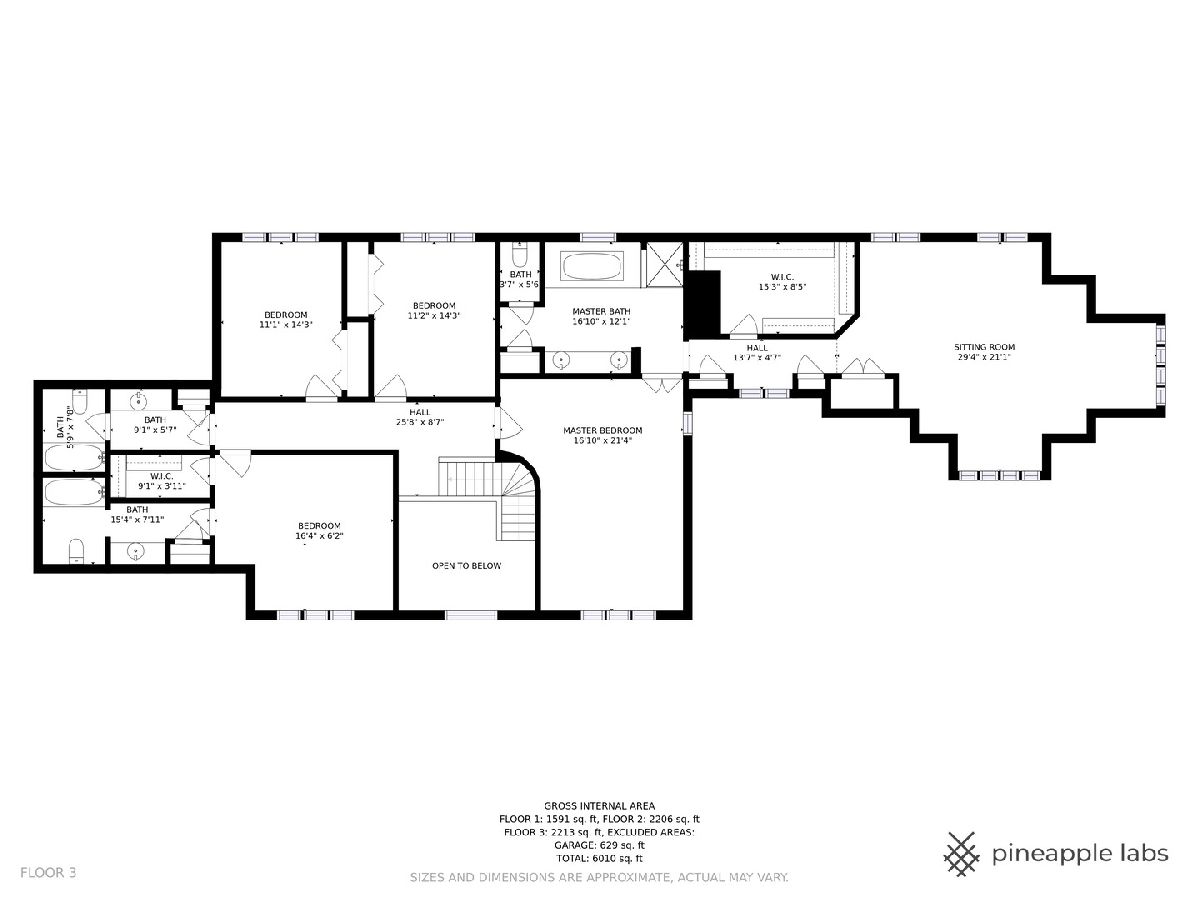
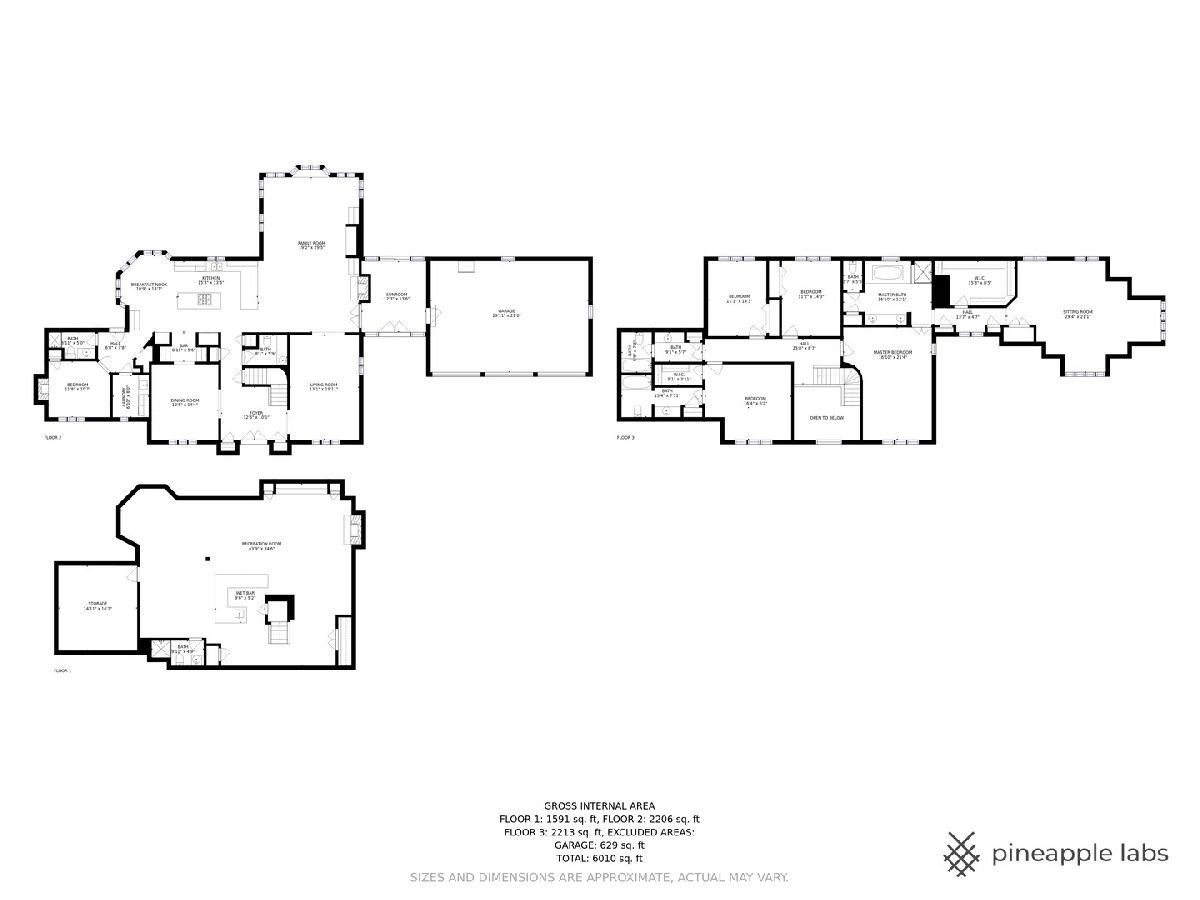
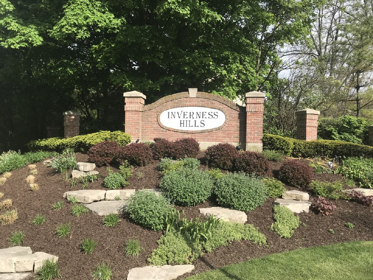
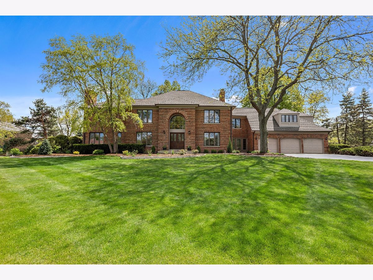
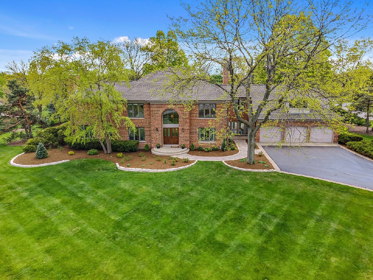
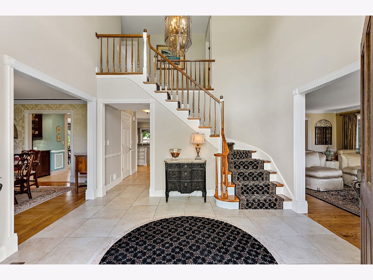
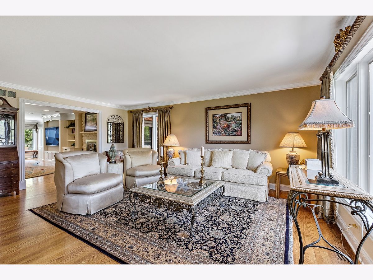
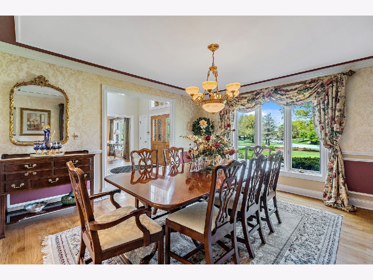
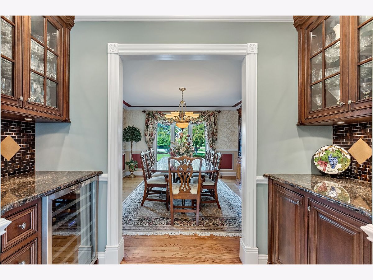
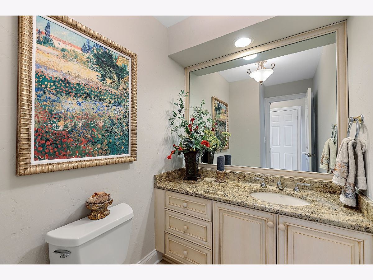
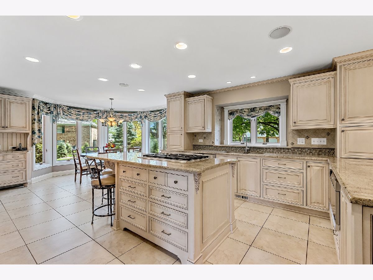
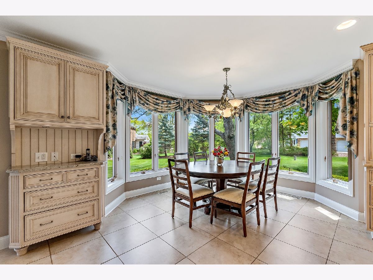
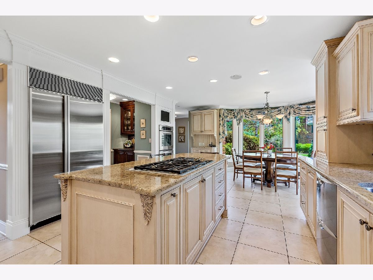
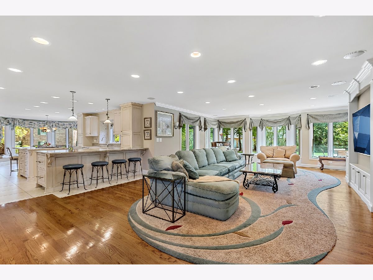
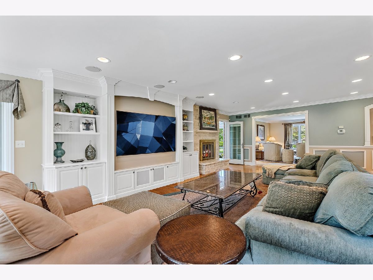
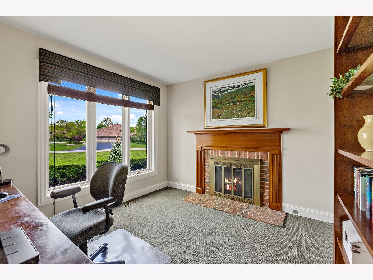
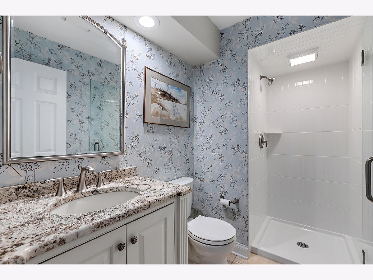
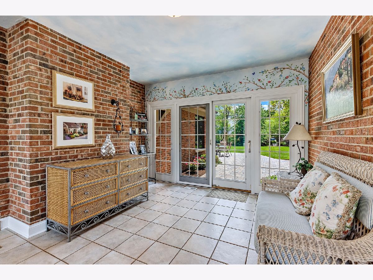
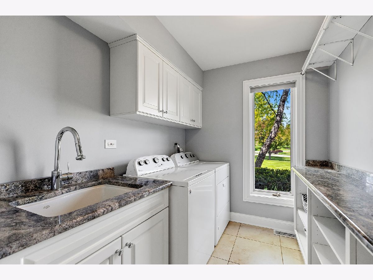
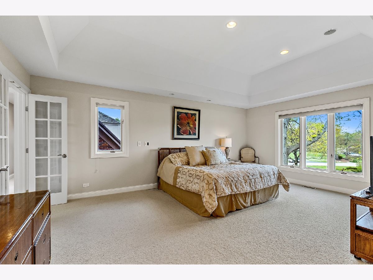
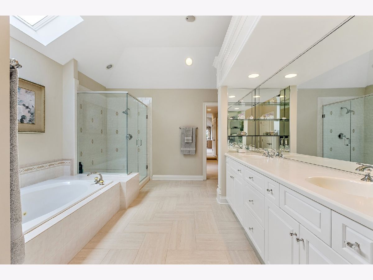
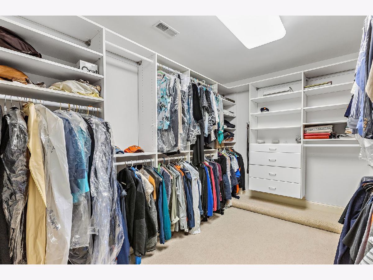
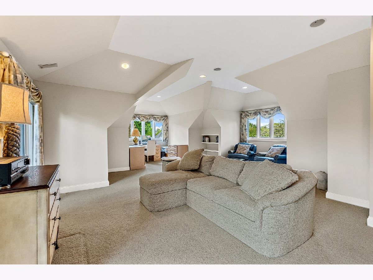
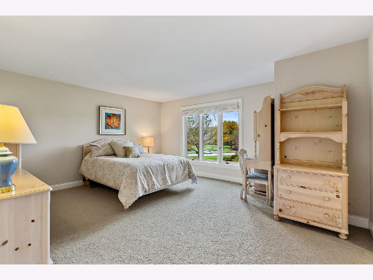
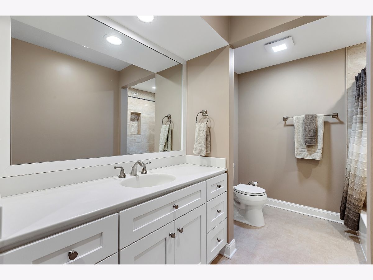
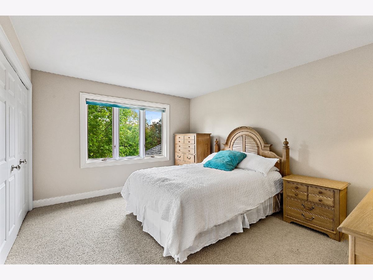
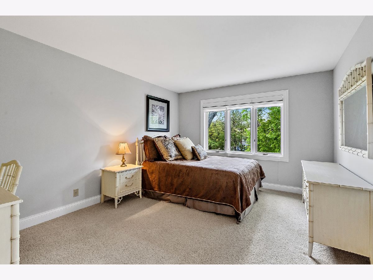
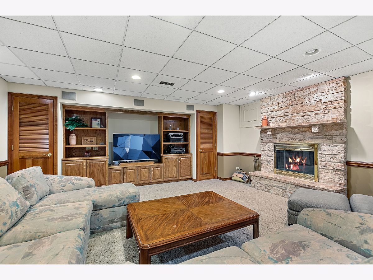
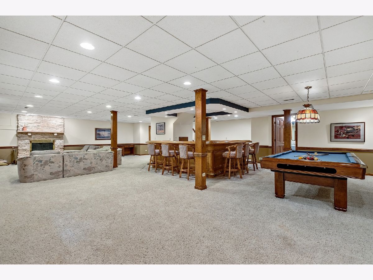
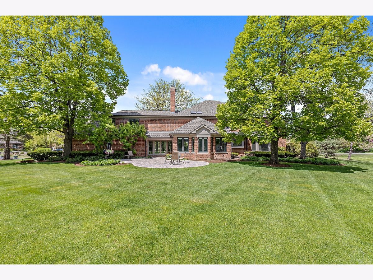
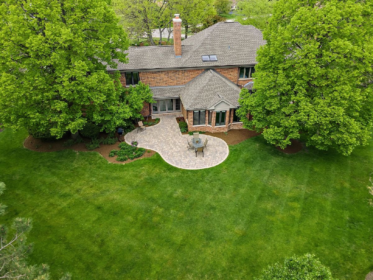
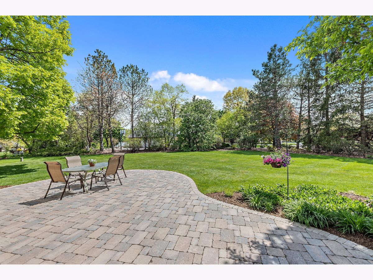
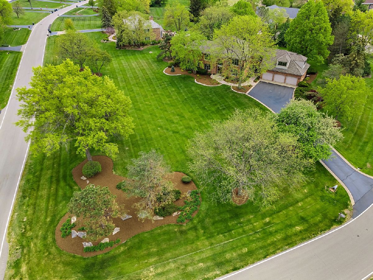
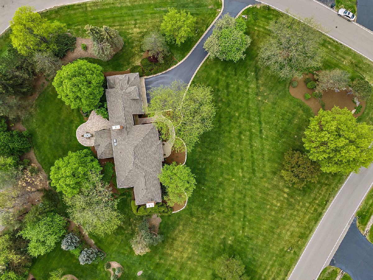
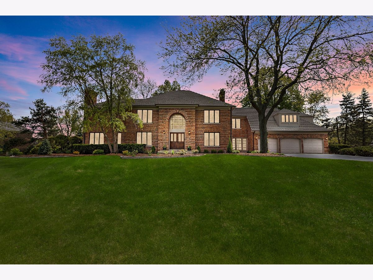
Room Specifics
Total Bedrooms: 4
Bedrooms Above Ground: 4
Bedrooms Below Ground: 0
Dimensions: —
Floor Type: Carpet
Dimensions: —
Floor Type: Carpet
Dimensions: —
Floor Type: Carpet
Full Bathrooms: 6
Bathroom Amenities: —
Bathroom in Basement: 1
Rooms: Bonus Room,Foyer,Office,Recreation Room,Storage,Sun Room,Walk In Closet
Basement Description: Finished,Rec/Family Area,Storage Space
Other Specifics
| 3 | |
| Concrete Perimeter | |
| Asphalt | |
| Brick Paver Patio | |
| Corner Lot,Cul-De-Sac,Irregular Lot,Landscaped | |
| 53840 | |
| — | |
| Full | |
| Bar-Wet, Hardwood Floors, First Floor Bedroom, In-Law Arrangement, First Floor Laundry, First Floor Full Bath, Built-in Features, Walk-In Closet(s), Open Floorplan, Special Millwork, Granite Counters, Separate Dining Room | |
| Microwave, Dishwasher, Refrigerator, Bar Fridge, Washer, Dryer, Disposal, Stainless Steel Appliance(s), Wine Refrigerator, Cooktop, Built-In Oven, Water Softener Owned, Down Draft, Gas Cooktop | |
| Not in DB | |
| — | |
| — | |
| — | |
| Attached Fireplace Doors/Screen, Gas Log, Gas Starter |
Tax History
| Year | Property Taxes |
|---|---|
| 2021 | $20,396 |
Contact Agent
Nearby Similar Homes
Nearby Sold Comparables
Contact Agent
Listing Provided By
Coldwell Banker Realty


