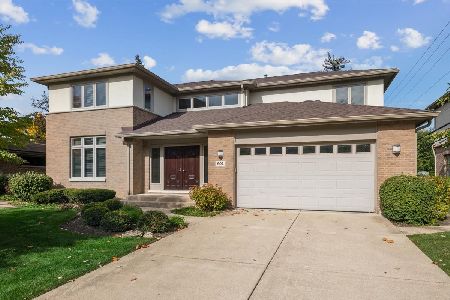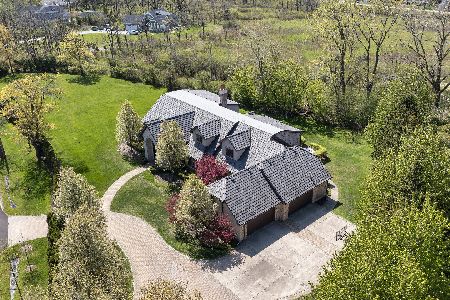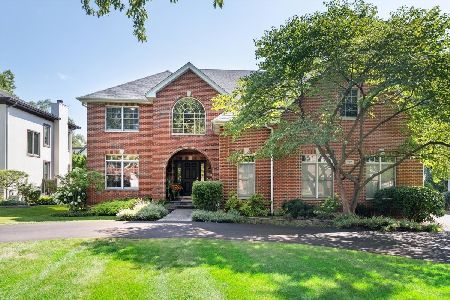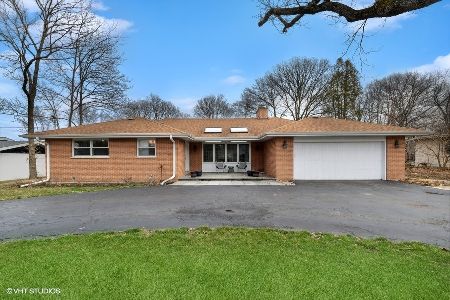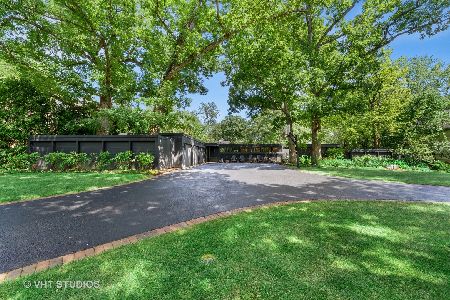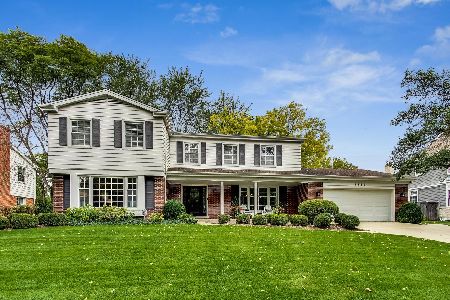1527 Northwoods Road, Deerfield, Illinois 60015
$579,000
|
Sold
|
|
| Status: | Closed |
| Sqft: | 2,809 |
| Cost/Sqft: | $206 |
| Beds: | 4 |
| Baths: | 5 |
| Year Built: | 1956 |
| Property Taxes: | $16,166 |
| Days On Market: | 2127 |
| Lot Size: | 0,69 |
Description
Beautiful brick ranch on a spectacular lot on one of Deerfield's most prestigious streets. Bright & sunny eat-in kitchen features 42" maple cabinetry w/ crwn mldng, white counters, double ovens, lg work island w/ stool seating, pull out shelving, under cab lighting, wlk-in pntry & open to gorg fam rm. Magnificent Fam Rm addition w/ tray ceil, giant picturesque window seat, built-in media cntr, WBFP w/ nat stone surround & slider to bluestone patio & expansive yard. Oversized & light filled Din rm has a wall of windows & sliders to the patio & yard & is open to the palatial formal Liv rm which also features a WBFP w/ nat stone surround. Master addition feat a generously sized bdrm w/ an orgnzd wlk-in + a double closet & a spacious mstr ba w/ his & her vanities, sep whirl pool tub, steam shower & priv lav rm. Jr mstr bdrm has a built-in desk & neutral white ba & other secondary bdrms share a white & granite dble sink hall bath. Hardwood floors, main flr office/den - could be 5th bdrm, mud/lndry rm, giant finished basement with a full bath, arts & crafts nook with wet bar, 5th bdrm, cedar storage closet & tons of raw storage space w/ built-in shelving. Beautifully landscaped with serene nature views, lovingly updated & maintained - don't miss this lovely home!
Property Specifics
| Single Family | |
| — | |
| Ranch | |
| 1956 | |
| Full | |
| — | |
| No | |
| 0.69 |
| Lake | |
| — | |
| — / Not Applicable | |
| None | |
| Lake Michigan | |
| Public Sewer | |
| 10627671 | |
| 16292030630000 |
Nearby Schools
| NAME: | DISTRICT: | DISTANCE: | |
|---|---|---|---|
|
Grade School
Walden Elementary School |
109 | — | |
|
Middle School
Alan B Shepard Middle School |
109 | Not in DB | |
|
High School
Deerfield High School |
113 | Not in DB | |
Property History
| DATE: | EVENT: | PRICE: | SOURCE: |
|---|---|---|---|
| 27 Mar, 2020 | Sold | $579,000 | MRED MLS |
| 19 Feb, 2020 | Under contract | $579,000 | MRED MLS |
| 14 Feb, 2020 | Listed for sale | $579,000 | MRED MLS |
| 14 Jul, 2023 | Sold | $865,000 | MRED MLS |
| 11 Apr, 2023 | Under contract | $800,000 | MRED MLS |
| 5 Apr, 2023 | Listed for sale | $800,000 | MRED MLS |
Room Specifics
Total Bedrooms: 5
Bedrooms Above Ground: 4
Bedrooms Below Ground: 1
Dimensions: —
Floor Type: Carpet
Dimensions: —
Floor Type: Hardwood
Dimensions: —
Floor Type: Hardwood
Dimensions: —
Floor Type: —
Full Bathrooms: 5
Bathroom Amenities: Whirlpool,Separate Shower,Steam Shower,Double Sink
Bathroom in Basement: 1
Rooms: Bedroom 5,Den,Eating Area,Game Room,Pantry,Play Room,Recreation Room,Storage
Basement Description: Finished
Other Specifics
| 2 | |
| Concrete Perimeter | |
| Asphalt | |
| Patio | |
| Landscaped,Mature Trees | |
| 103 X 312 X 101 X 304 | |
| — | |
| Full | |
| Vaulted/Cathedral Ceilings, Hardwood Floors, First Floor Bedroom, First Floor Laundry, First Floor Full Bath, Built-in Features, Walk-In Closet(s) | |
| Double Oven, Microwave, Dishwasher, Refrigerator, Washer, Dryer, Disposal, Cooktop | |
| Not in DB | |
| Street Paved | |
| — | |
| — | |
| Wood Burning |
Tax History
| Year | Property Taxes |
|---|---|
| 2020 | $16,166 |
| 2023 | $17,294 |
Contact Agent
Nearby Similar Homes
Nearby Sold Comparables
Contact Agent
Listing Provided By
@properties



