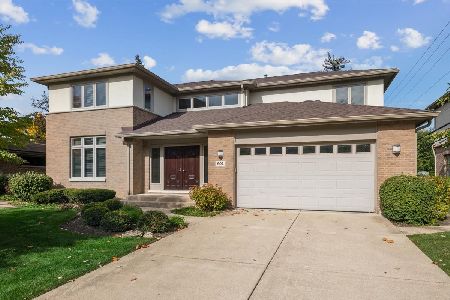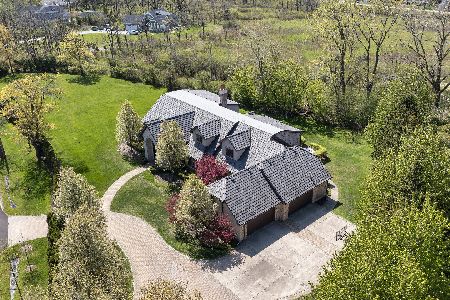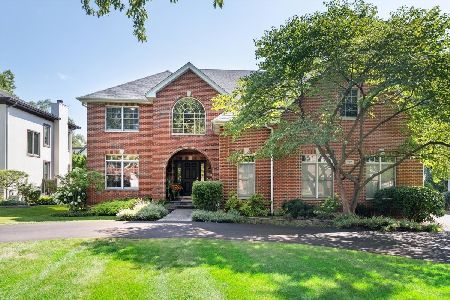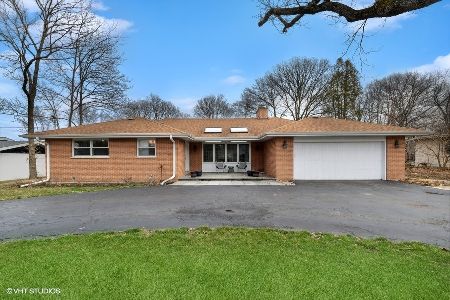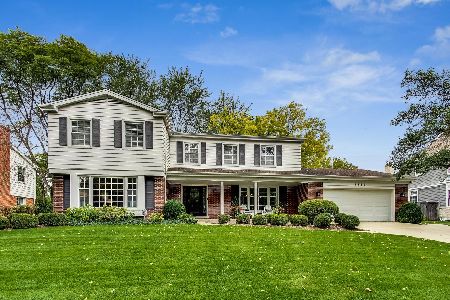828 Northwoods Court, Deerfield, Illinois 60015
$535,000
|
Sold
|
|
| Status: | Closed |
| Sqft: | 3,241 |
| Cost/Sqft: | $185 |
| Beds: | 4 |
| Baths: | 4 |
| Year Built: | 1956 |
| Property Taxes: | $16,825 |
| Days On Market: | 2462 |
| Lot Size: | 0,73 |
Description
Enjoy one level living in contemporary ranch set on 3/4 acre on secluded cul-de-sac in prestigious Northwoods. Mature trees and gorgeous gardens highlight the front and back of very private property. Expansive floor plan in living areas. Kitchen with top of the line stainless appliances. Generous master suite with views of beautiful landscaped yard. Updated bath and large walk-in closet. Major renovation was completed in 1994 with extra deep unfinished basement in addition to original partially finished basement. Finish and you have approximately 5000 sq ft of living space on both levels. Magnificent street with many high-end million dollar homes. **Please do not overlook this property if you are searching at higher price points. This could be the perfect home with an influx of $100,000-$200,000. Property is located in area with many high end homes well over $1,000,000. Will retain its value!!**
Property Specifics
| Single Family | |
| — | |
| Ranch | |
| 1956 | |
| Full | |
| — | |
| No | |
| 0.73 |
| Lake | |
| Northwoods | |
| 350 / Annual | |
| Other | |
| Lake Michigan | |
| Overhead Sewers | |
| 10309001 | |
| 16292030620000 |
Nearby Schools
| NAME: | DISTRICT: | DISTANCE: | |
|---|---|---|---|
|
Grade School
Walden Elementary School |
109 | — | |
|
Middle School
Alan B Shepard Middle School |
109 | Not in DB | |
|
High School
Deerfield High School |
113 | Not in DB | |
Property History
| DATE: | EVENT: | PRICE: | SOURCE: |
|---|---|---|---|
| 13 May, 2019 | Sold | $535,000 | MRED MLS |
| 12 Apr, 2019 | Under contract | $599,000 | MRED MLS |
| 15 Mar, 2019 | Listed for sale | $599,000 | MRED MLS |
Room Specifics
Total Bedrooms: 4
Bedrooms Above Ground: 4
Bedrooms Below Ground: 0
Dimensions: —
Floor Type: Carpet
Dimensions: —
Floor Type: Carpet
Dimensions: —
Floor Type: Carpet
Full Bathrooms: 4
Bathroom Amenities: Whirlpool,Separate Shower,Double Sink
Bathroom in Basement: 1
Rooms: Foyer,Recreation Room
Basement Description: Partially Finished
Other Specifics
| 2 | |
| Concrete Perimeter | |
| Asphalt,Circular | |
| Deck | |
| Cul-De-Sac | |
| 100 X 285 X 45 X 49 X 38 X | |
| — | |
| Full | |
| Hardwood Floors, First Floor Bedroom, First Floor Laundry, First Floor Full Bath | |
| Double Oven, Microwave, Dishwasher, High End Refrigerator, Washer, Dryer, Disposal, Stainless Steel Appliance(s), Cooktop, Built-In Oven | |
| Not in DB | |
| — | |
| — | |
| — | |
| Gas Log, Gas Starter |
Tax History
| Year | Property Taxes |
|---|---|
| 2019 | $16,825 |
Contact Agent
Nearby Similar Homes
Nearby Sold Comparables
Contact Agent
Listing Provided By
Berkshire Hathaway HomeServices KoenigRubloff



