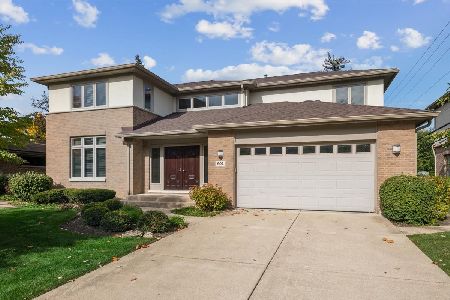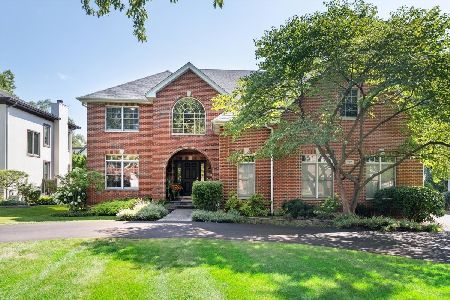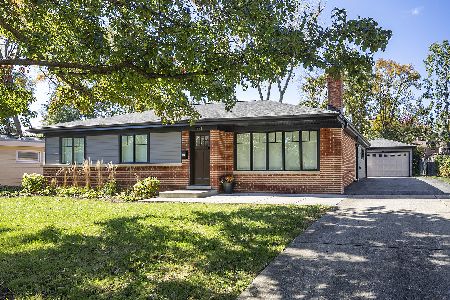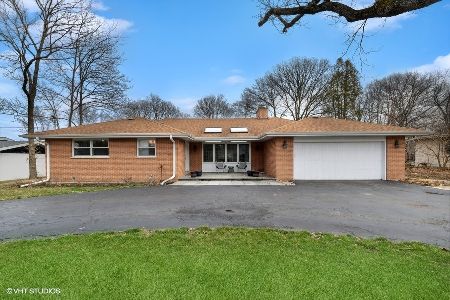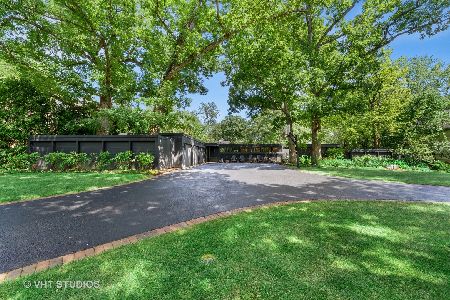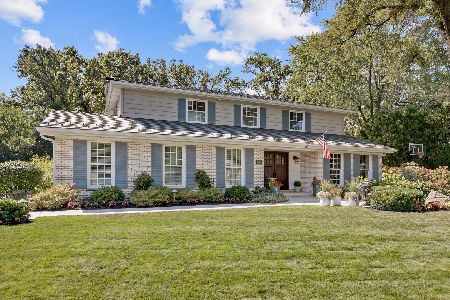919 Northwoods Road, Deerfield, Illinois 60015
$535,000
|
Sold
|
|
| Status: | Closed |
| Sqft: | 4,040 |
| Cost/Sqft: | $144 |
| Beds: | 5 |
| Baths: | 5 |
| Year Built: | 1957 |
| Property Taxes: | $19,364 |
| Days On Market: | 2105 |
| Lot Size: | 0,97 |
Description
Live the life of luxury in this stunning 5 bedrooms, 4.1 bath home boasting exquisite detail and finishes, ideal for gracious entertaining and comfortable family living. Rich hardwood floors and exceptional craftsmanship are just a few of the finest details. Luscious landscaping leads you into the home's voluminous layout featuring grand two-story foyer. Kitchen is a chef's dream highlighting stainless steel appliances, granite countertops, abundant cabinet, and counter space and eating area. Inviting family room is the heart of the home boasting floor to ceiling brick fireplace and expansive ceilings allowing natural light to flow through. Second level master suite is luxurious offering two large walk-in closets, two sink vanity, whirlpool tub, and separate shower. Enjoy your finished basement presenting large recreation room and unfinished storage area. Escape to your outdoor oasis providing sun-filled patio and professional landscaping. Welcome Home!
Property Specifics
| Single Family | |
| — | |
| — | |
| 1957 | |
| Partial | |
| — | |
| No | |
| 0.97 |
| Lake | |
| — | |
| — / Not Applicable | |
| None | |
| Lake Michigan | |
| Public Sewer | |
| 10661055 | |
| 16292030740000 |
Nearby Schools
| NAME: | DISTRICT: | DISTANCE: | |
|---|---|---|---|
|
Grade School
Walden Elementary School |
109 | — | |
|
Middle School
Alan B Shepard Middle School |
109 | Not in DB | |
|
High School
Deerfield High School |
113 | Not in DB | |
Property History
| DATE: | EVENT: | PRICE: | SOURCE: |
|---|---|---|---|
| 19 Jun, 2020 | Sold | $535,000 | MRED MLS |
| 21 May, 2020 | Under contract | $580,000 | MRED MLS |
| 9 Mar, 2020 | Listed for sale | $580,000 | MRED MLS |
Room Specifics
Total Bedrooms: 5
Bedrooms Above Ground: 5
Bedrooms Below Ground: 0
Dimensions: —
Floor Type: Carpet
Dimensions: —
Floor Type: Carpet
Dimensions: —
Floor Type: Carpet
Dimensions: —
Floor Type: —
Full Bathrooms: 5
Bathroom Amenities: Whirlpool,Separate Shower
Bathroom in Basement: 0
Rooms: Bedroom 5,Eating Area
Basement Description: Finished
Other Specifics
| 3 | |
| — | |
| Asphalt,Circular | |
| Deck, Patio, Porch, Storms/Screens | |
| Landscaped | |
| 181X328X64X187X169 | |
| — | |
| Full | |
| Vaulted/Cathedral Ceilings, Hardwood Floors, First Floor Bedroom, First Floor Laundry, First Floor Full Bath, Walk-In Closet(s) | |
| Range, Microwave, Dishwasher, Refrigerator, Washer, Dryer, Disposal | |
| Not in DB | |
| Street Paved | |
| — | |
| — | |
| Attached Fireplace Doors/Screen, Gas Starter |
Tax History
| Year | Property Taxes |
|---|---|
| 2020 | $19,364 |
Contact Agent
Nearby Similar Homes
Nearby Sold Comparables
Contact Agent
Listing Provided By
RE/MAX Top Performers




